A Leaf with Upturned Edges: Little Island, Part 2 of 3
Images by MNLA are noted; all others are by ©Steven L. Cantor

From Part 1 – NARRATIVE AND GENERAL DESCRIPTION:
Concept: Principal of MNLA (Mathews Nielsen Landscape Architects), Signe Nielsen describes her concept for Little Island, the fanciful 2.4-acre park appearing to float like a magical green carpet above the eastern edge of the Hudson River by Pier 54 and 56, “as a leaf with upturned edges.”[1]
See A Leaf with Upturned Edges: Little Island – Part 1 by MNLA…
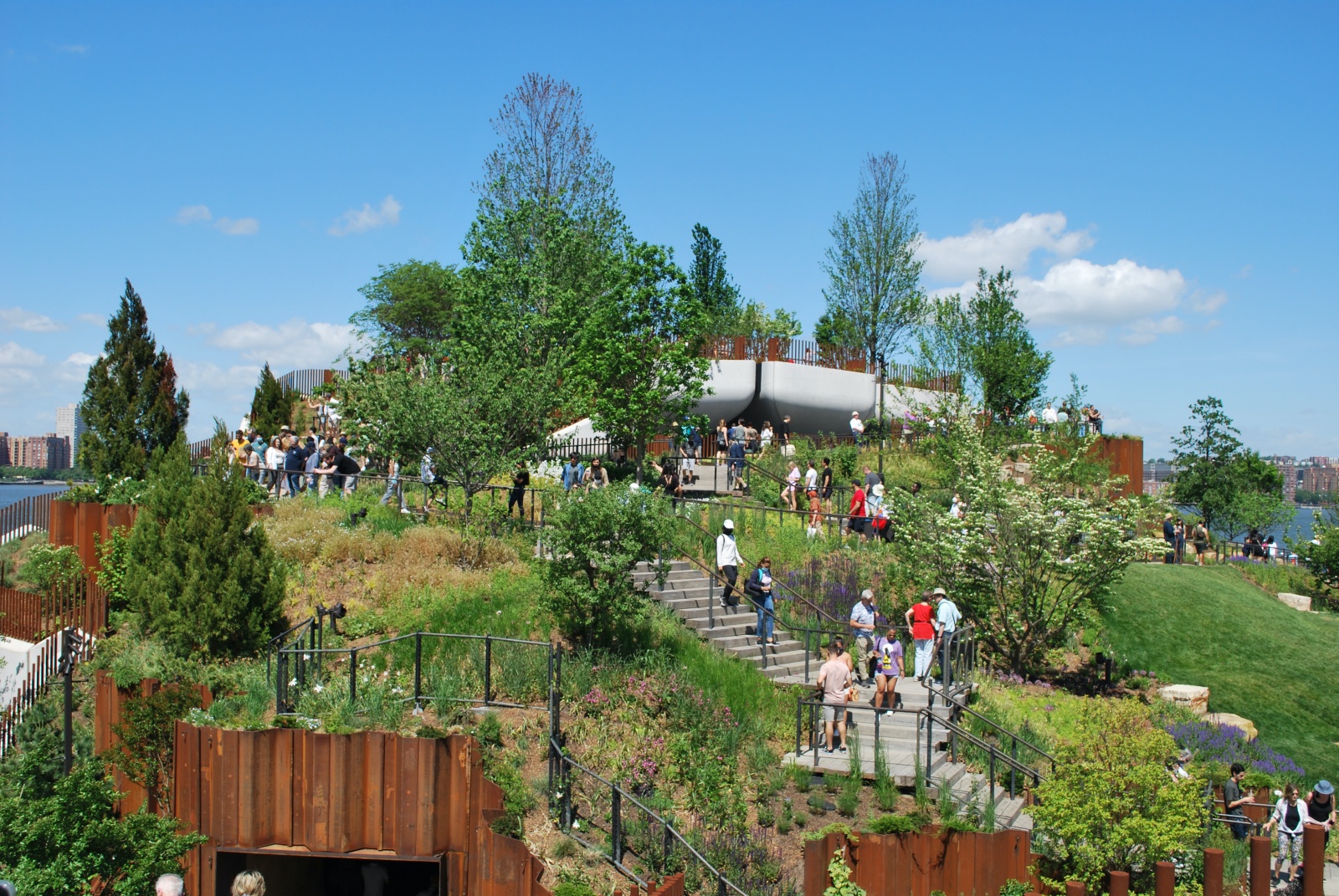
Little Island MNLA Part 2
Most of this section is based on a Zoom interview with Signe Nielsen on December 6, 2021. Unless otherwise noted, quotations from her are from that interview.
PLANTINGS
Edge Plantings: The functions of the planting are similar to many other park landscapes[12]. The grasses in particular and some vines screen the railings, which are ubiquitous, but are so skillfully designed that they tend to recede into the landscape. Due to their rust to dark tan colors, they often take on the character of reeds, twigs, or woody plants themselves.
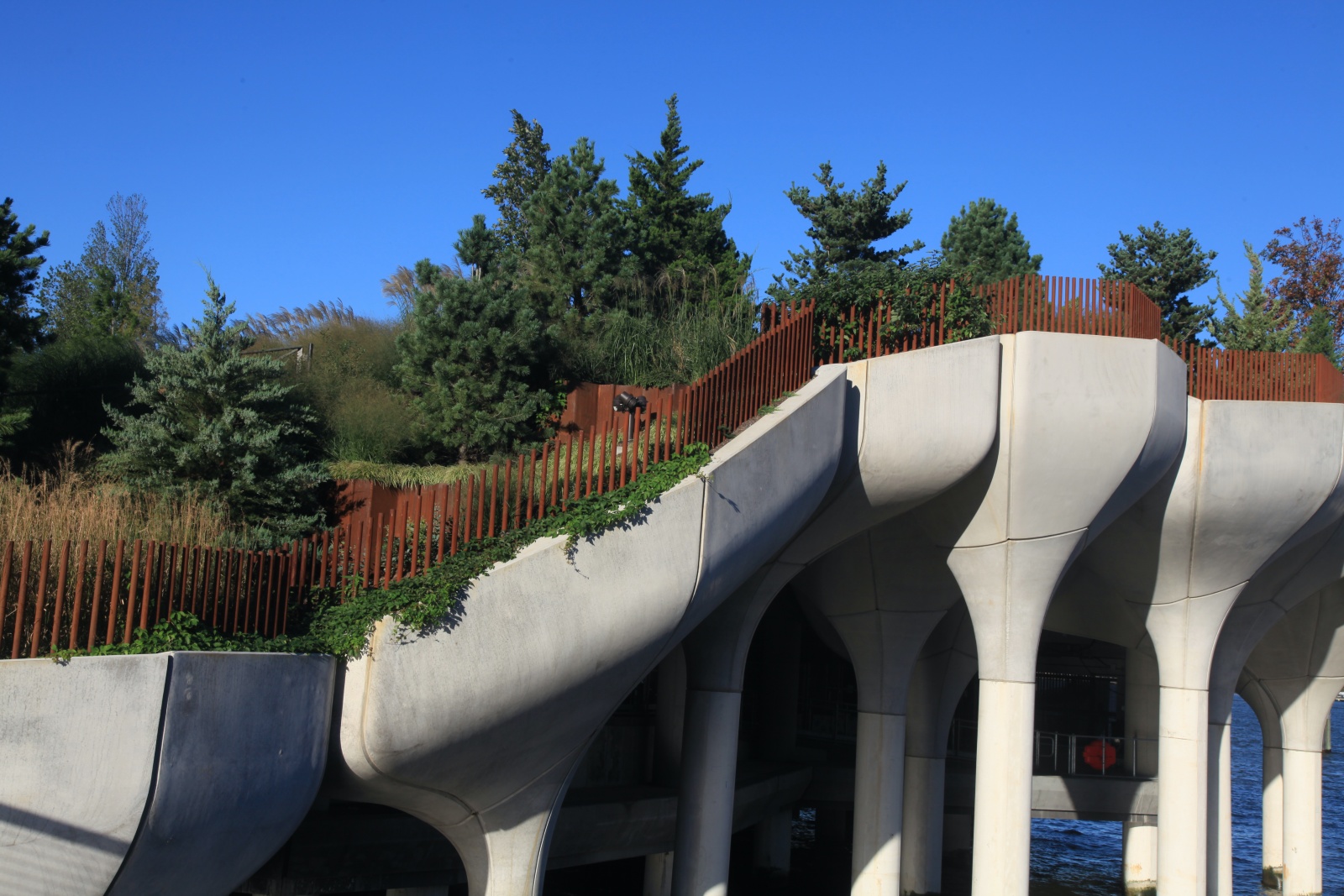
Edge plantings north. Image: MNLA
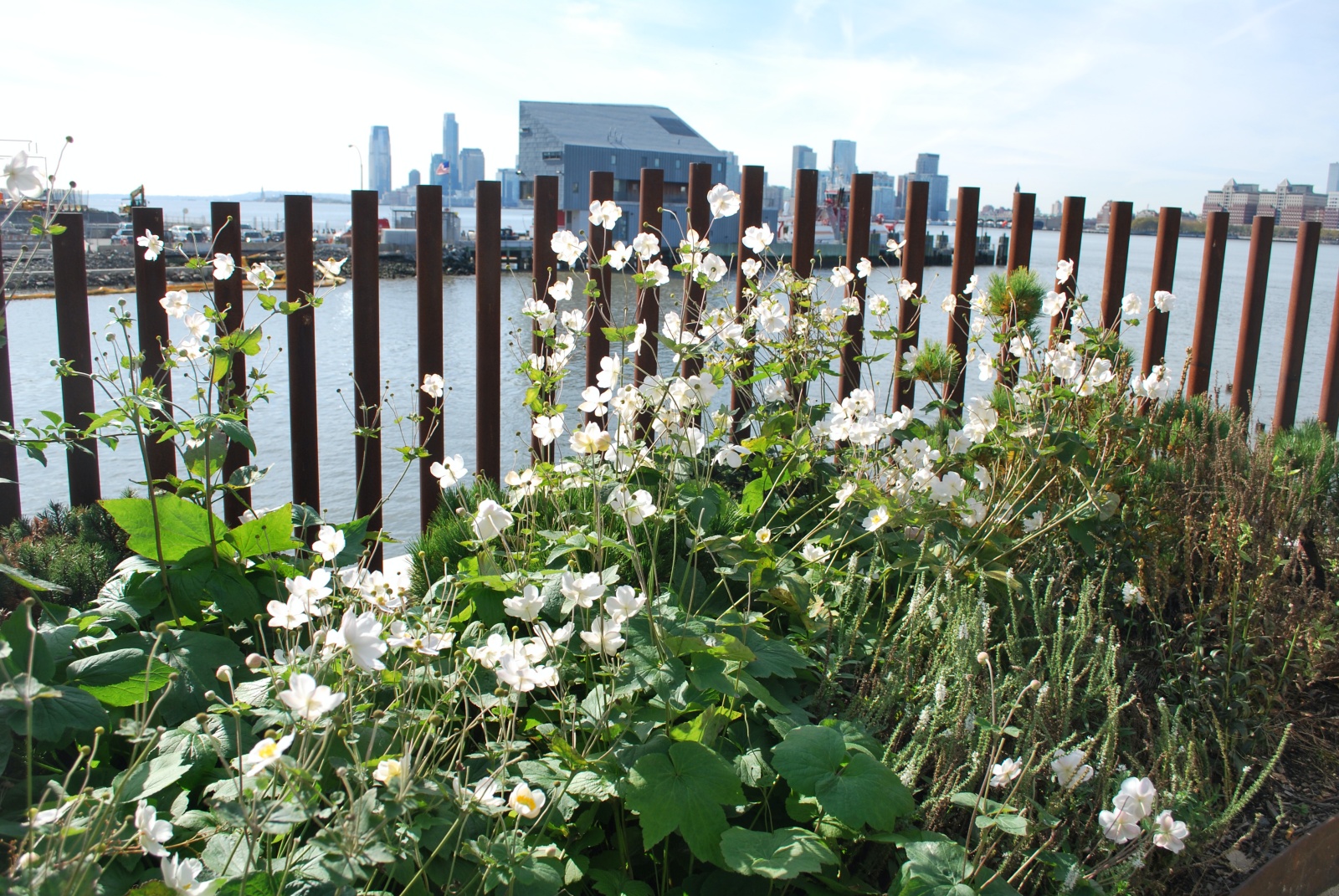
Anemone ‘Honorine Jobert’ species.
“We designed the edge railings intentionally with no horizontal members, to allow plant materials to fall through.”
There is a 3-3/4” space between pickets, which are not climbable.
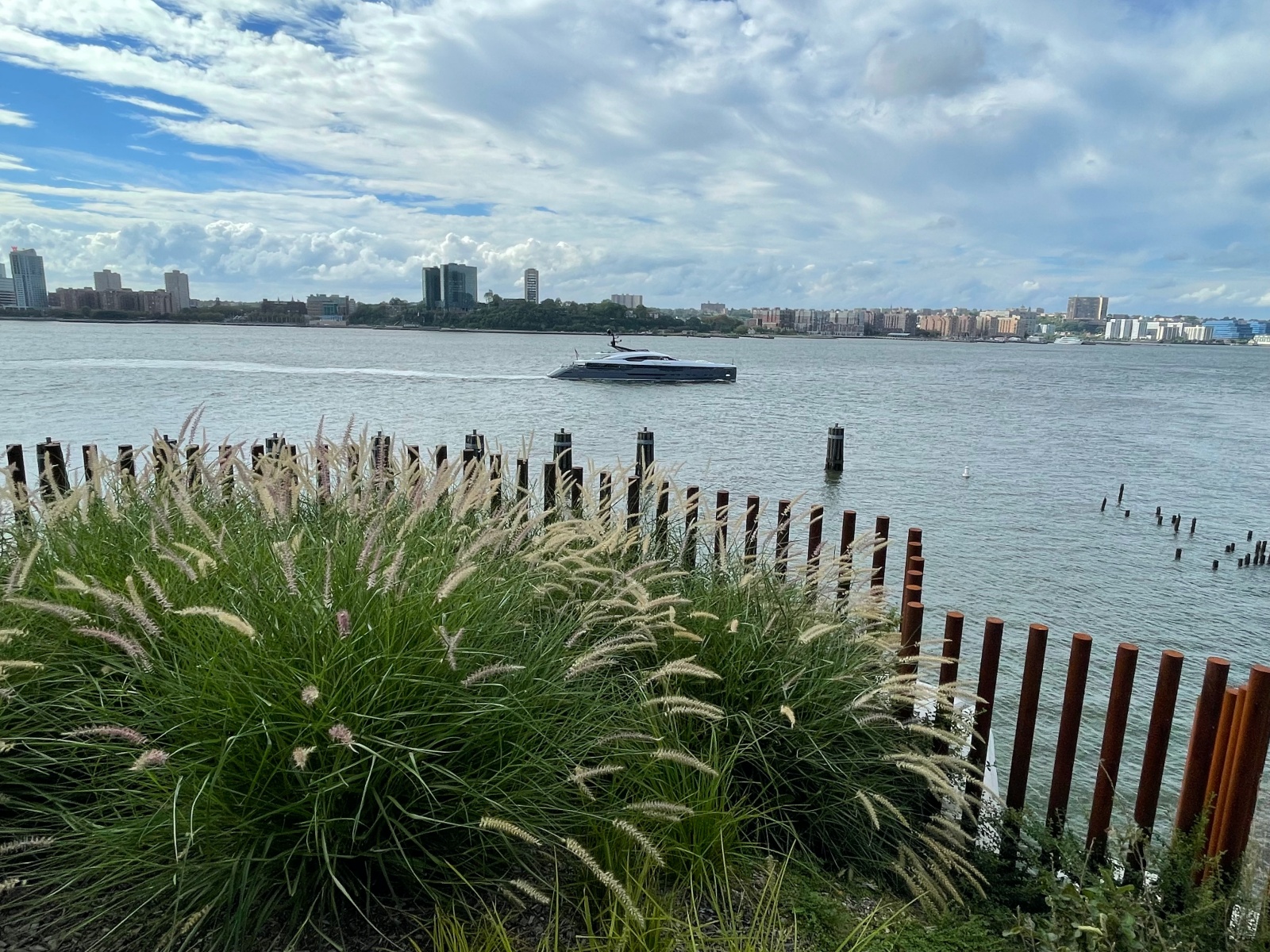
Edge plantings of Pennisetum ‘Karly Rose’. Image: MNLA
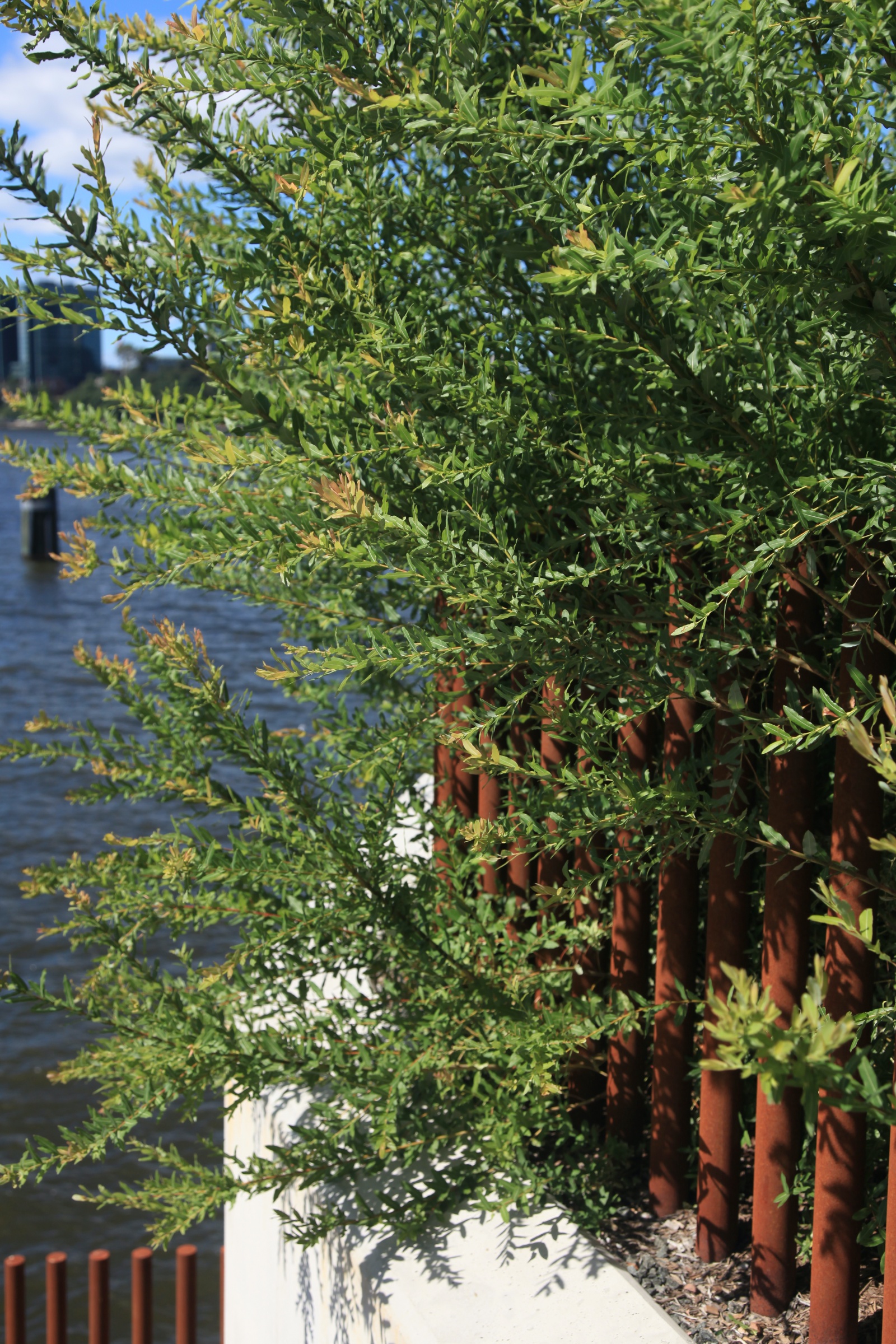
Salix integra ‘Hakuro-nishiki’. Image: MNLA
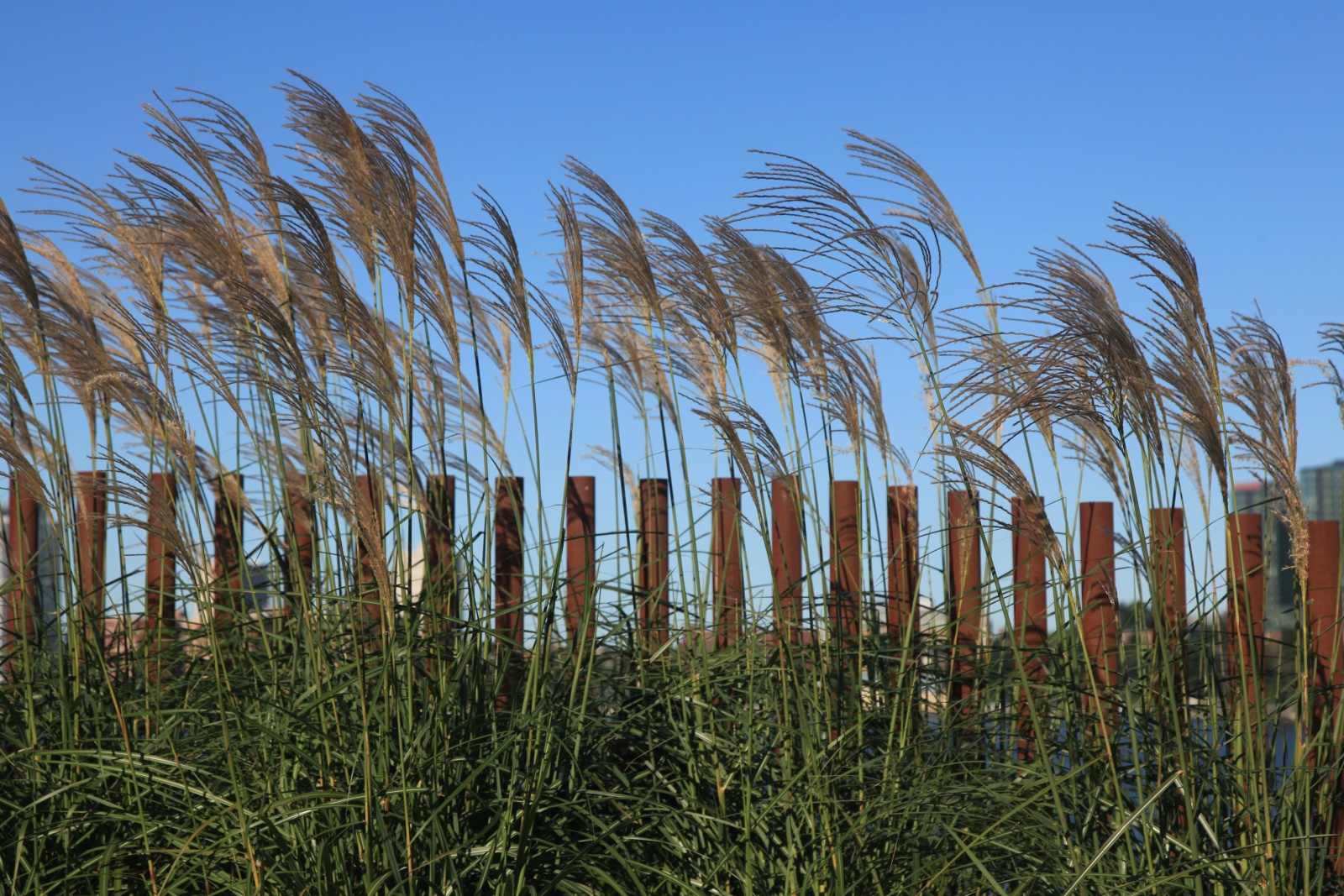
Miscanthus. Image: MNLA
“We placed the tallest grasses adjacent to the edge pickets so that wind or their own weight would cause them to flop through the pickets, which has happened.”
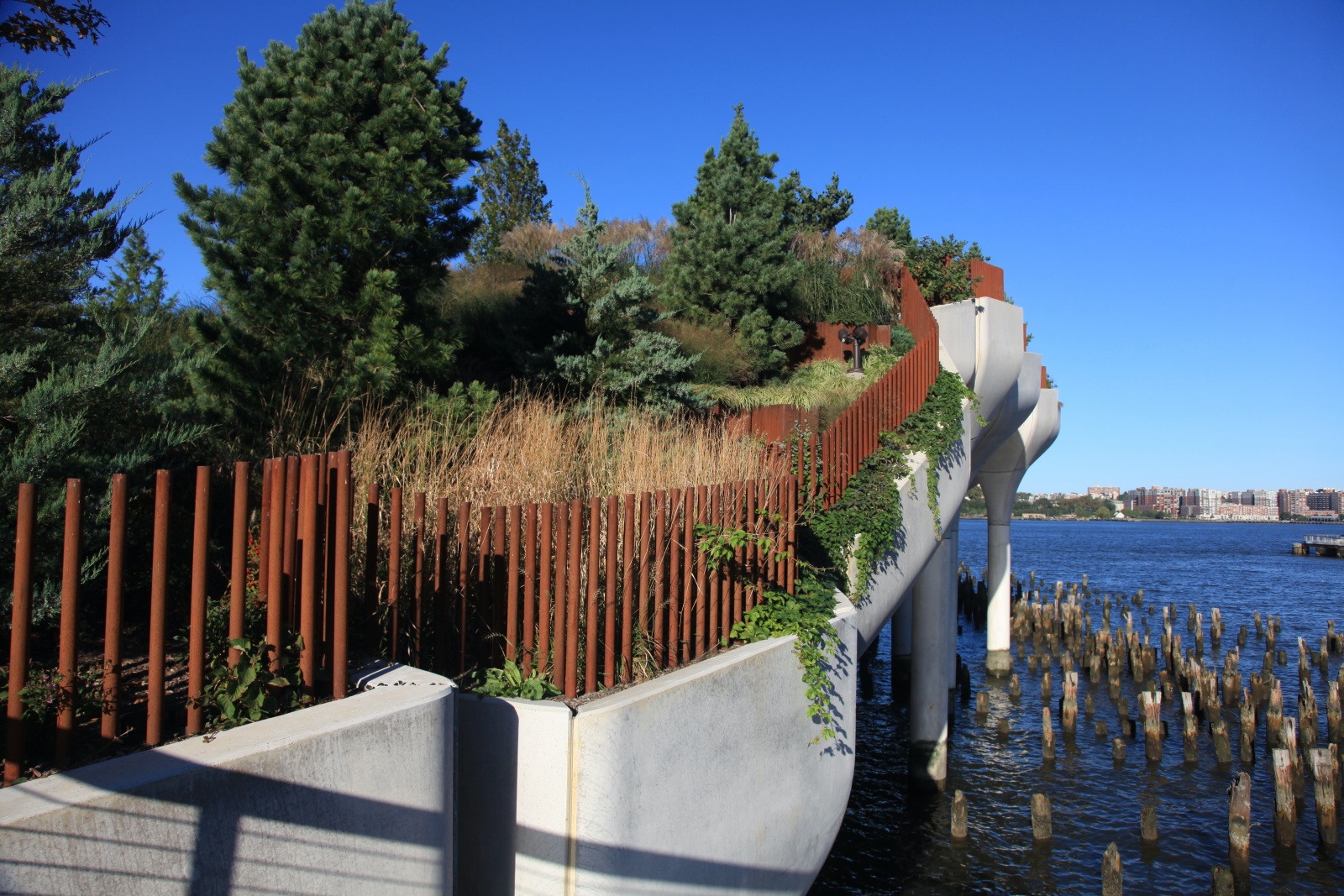
Edge plantings north. Image: MNLA
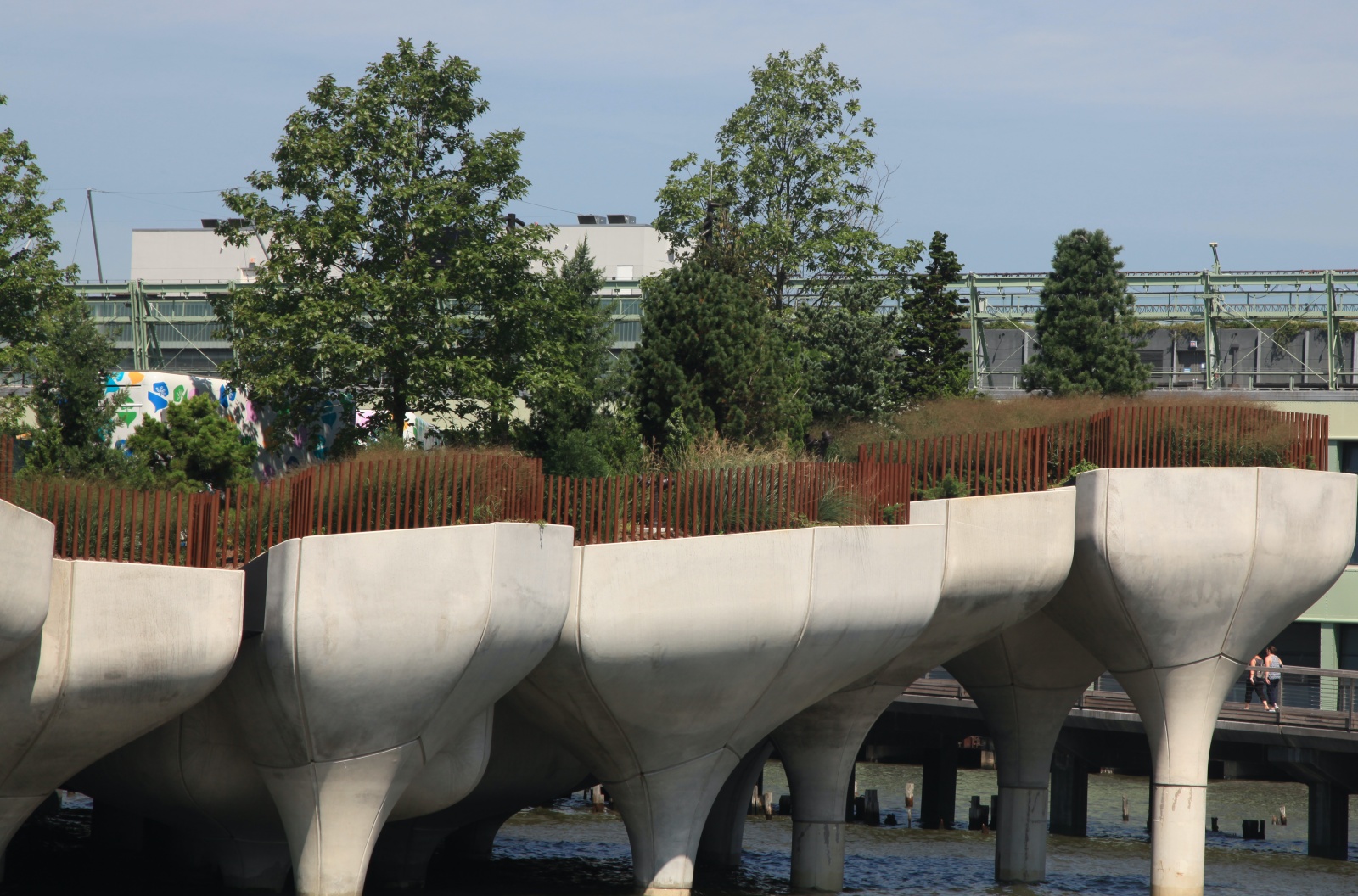
Little Island edge plantings east. Image: MNLA
Vines and cascading plants were specified, for example, dwarf Weeping Hemlock, various kinds of dwarf Juniper, Cotoneaster, weeping Forsythia, all come through the pickets, and hang over the tulip pot edge. No clinging vines, such as Virginia Creeper or Climbing Hydrangea, for example, were planted on the outer edges to avoid issues with long term inspection of the tulip pot concrete for cracking or spalling.
“I’m very happy with how the railings and pickets look with plant materials.”
Drainage, Wet Spots and Erosion Control: The plant materials hold the soil in place on slopes and minimize erosion. Water-loving plants are specified near drains, swales and low-lying areas. The site is pretty well drained and drains rapidly. Some wet areas occur where a landscape slope meets a hardscape condition or retaining wall or sometimes a pot edge or a drain.
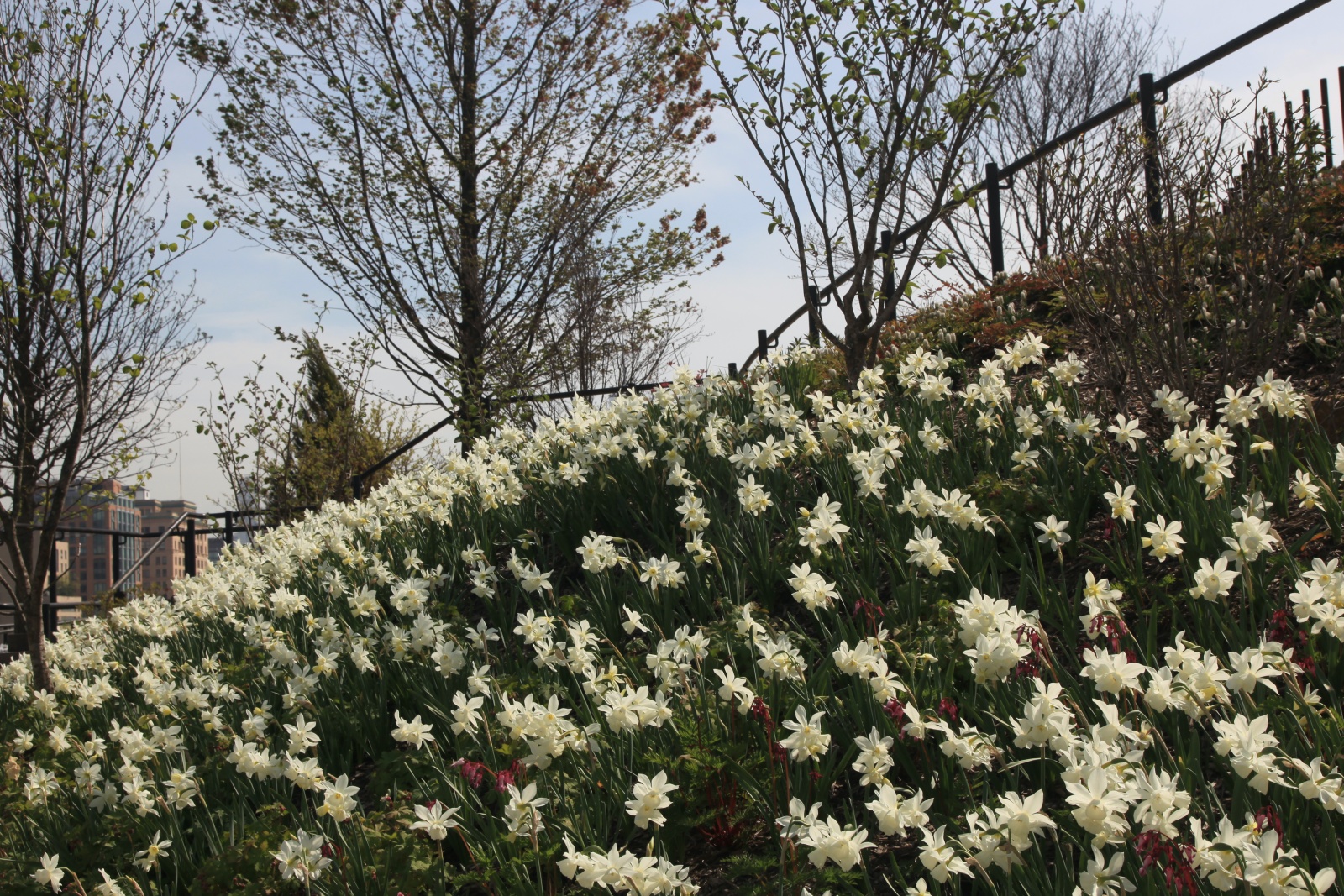
Spring shot of natural erosion control. Image: MNLA
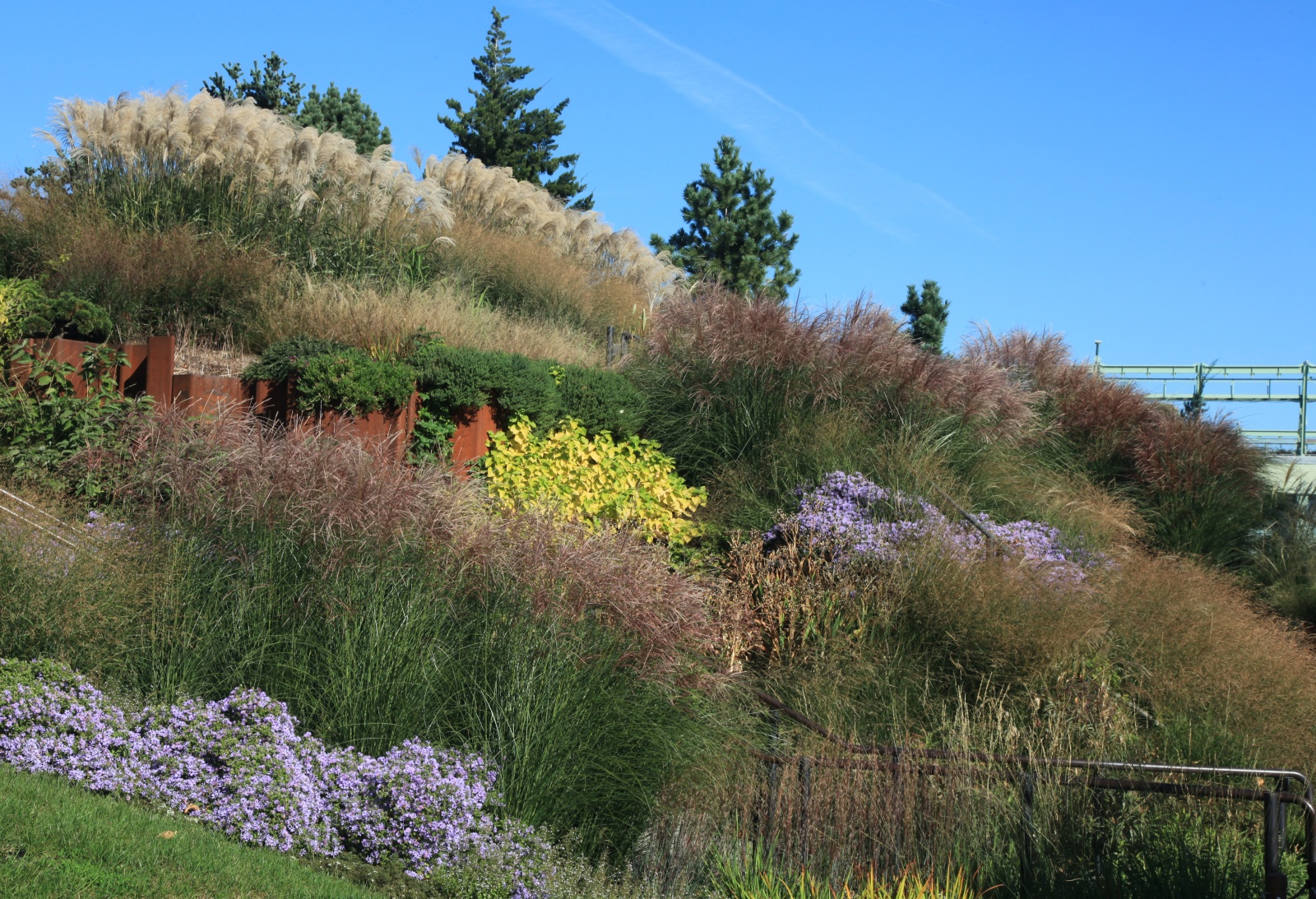
Erosion control on the northwest. Image: MNLA
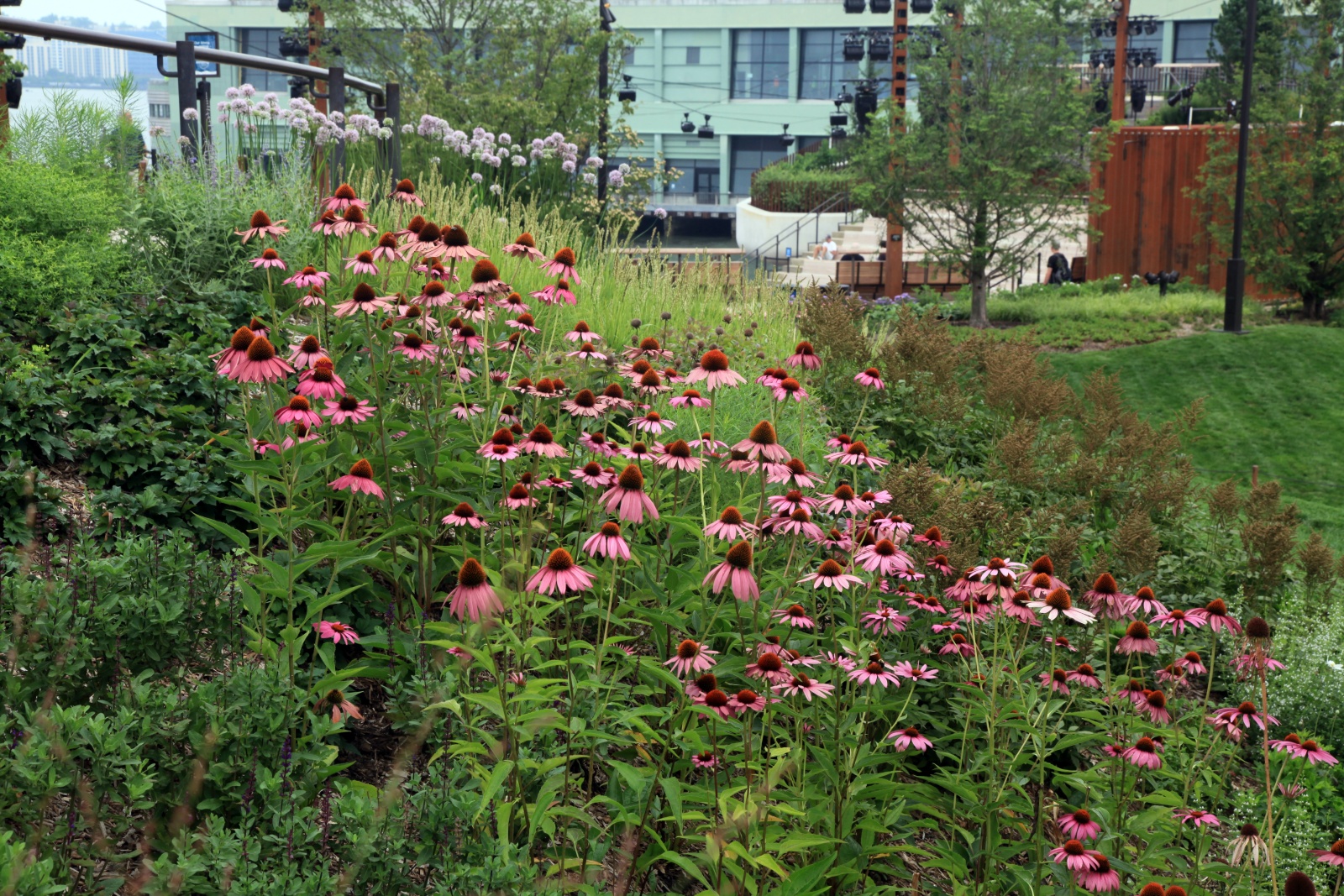
Beautiful erosion control in summer. Image: MNLA
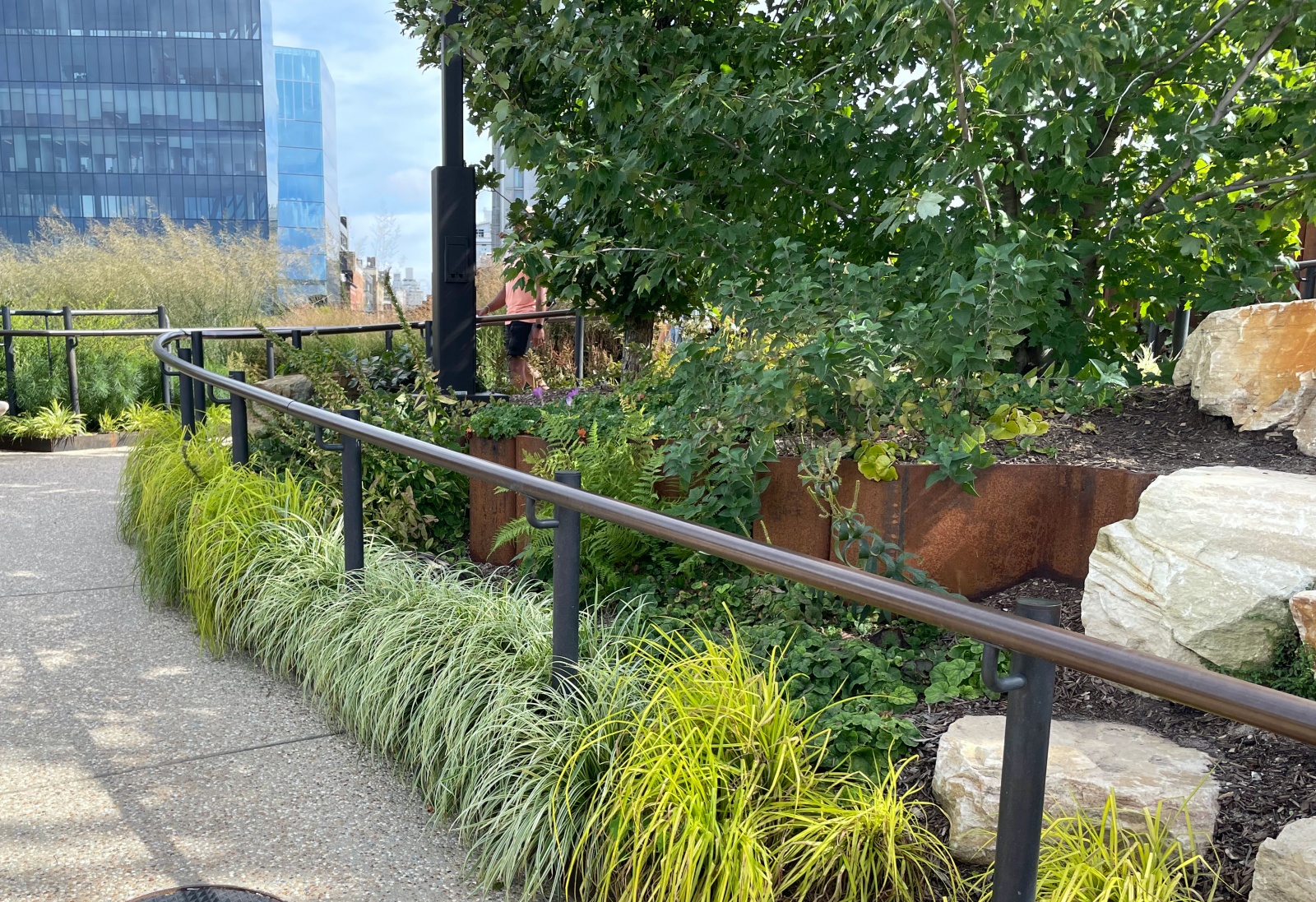
Plantings of Carex species in the swale along the path edge. Image: MNLA
“We specified water loving plants in drainage areas, such as Carex, Lobelia and Joe Pye Weed and some species of Iris.”
There are only two or three spots on the site that are wet. One is an area that gets runoff from lawn irrigation.
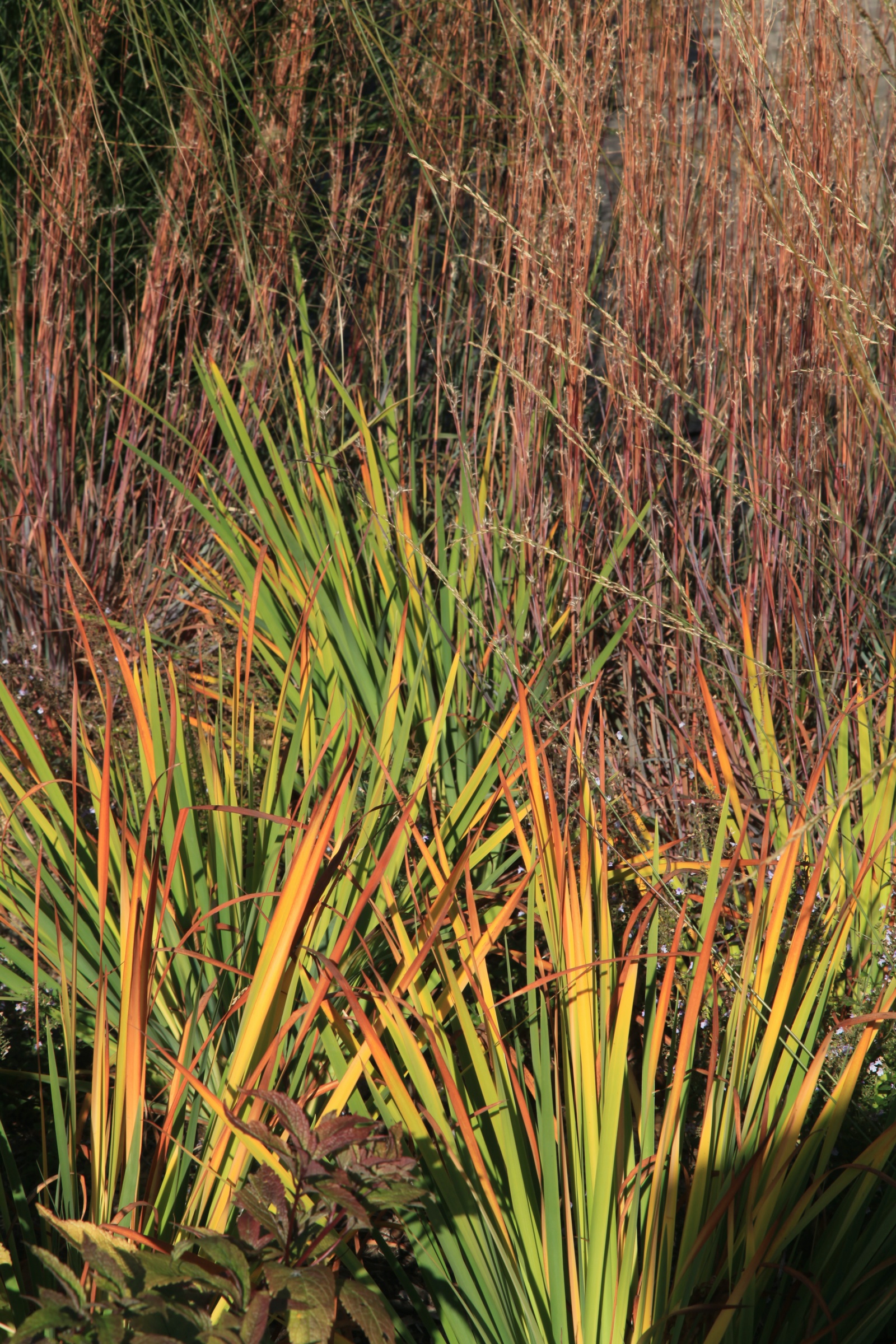
A low area planting of Iris, Panicum, and Andropogon. Image: MNLA
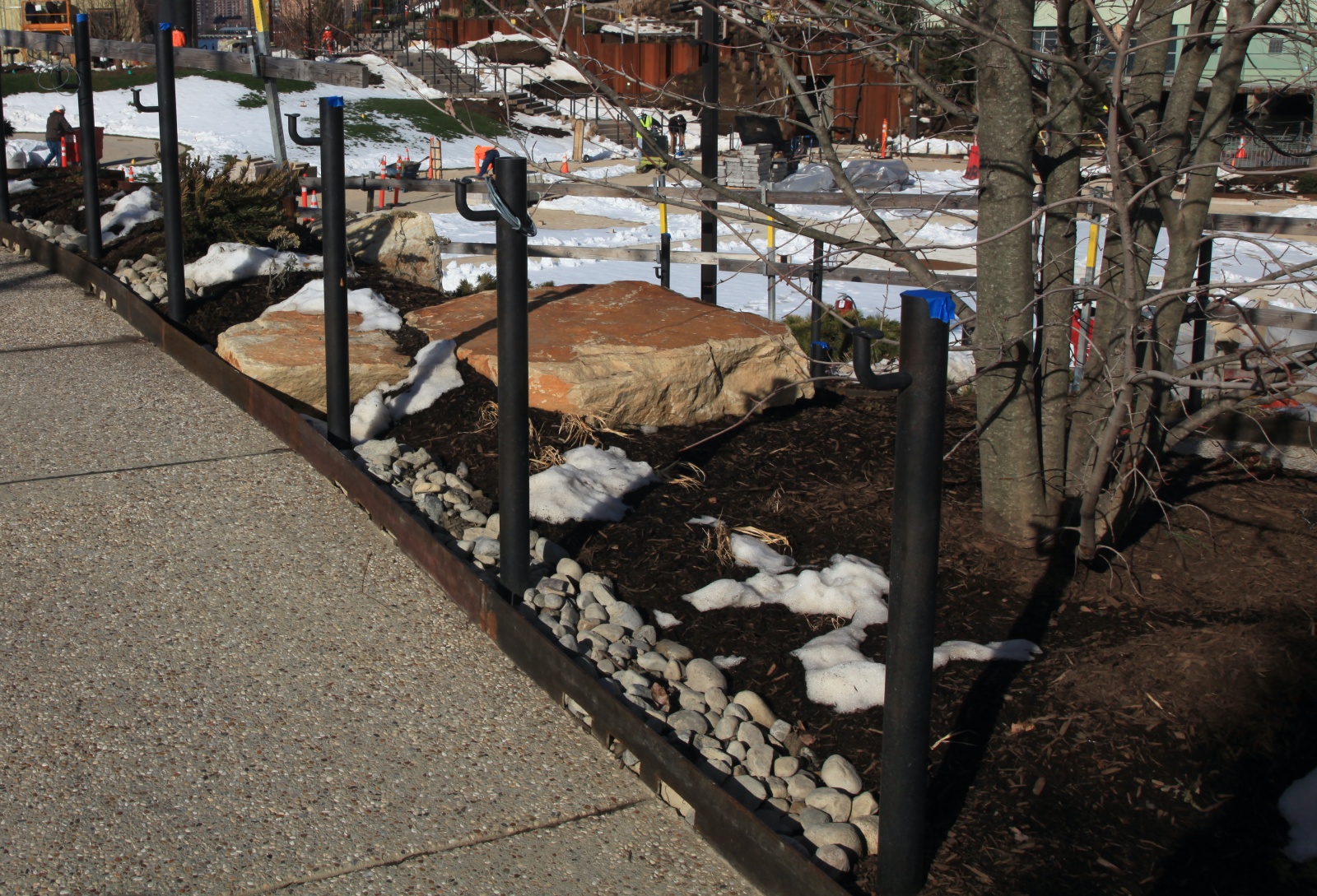
Drainage rocks behind scuppers. Image: MNLA
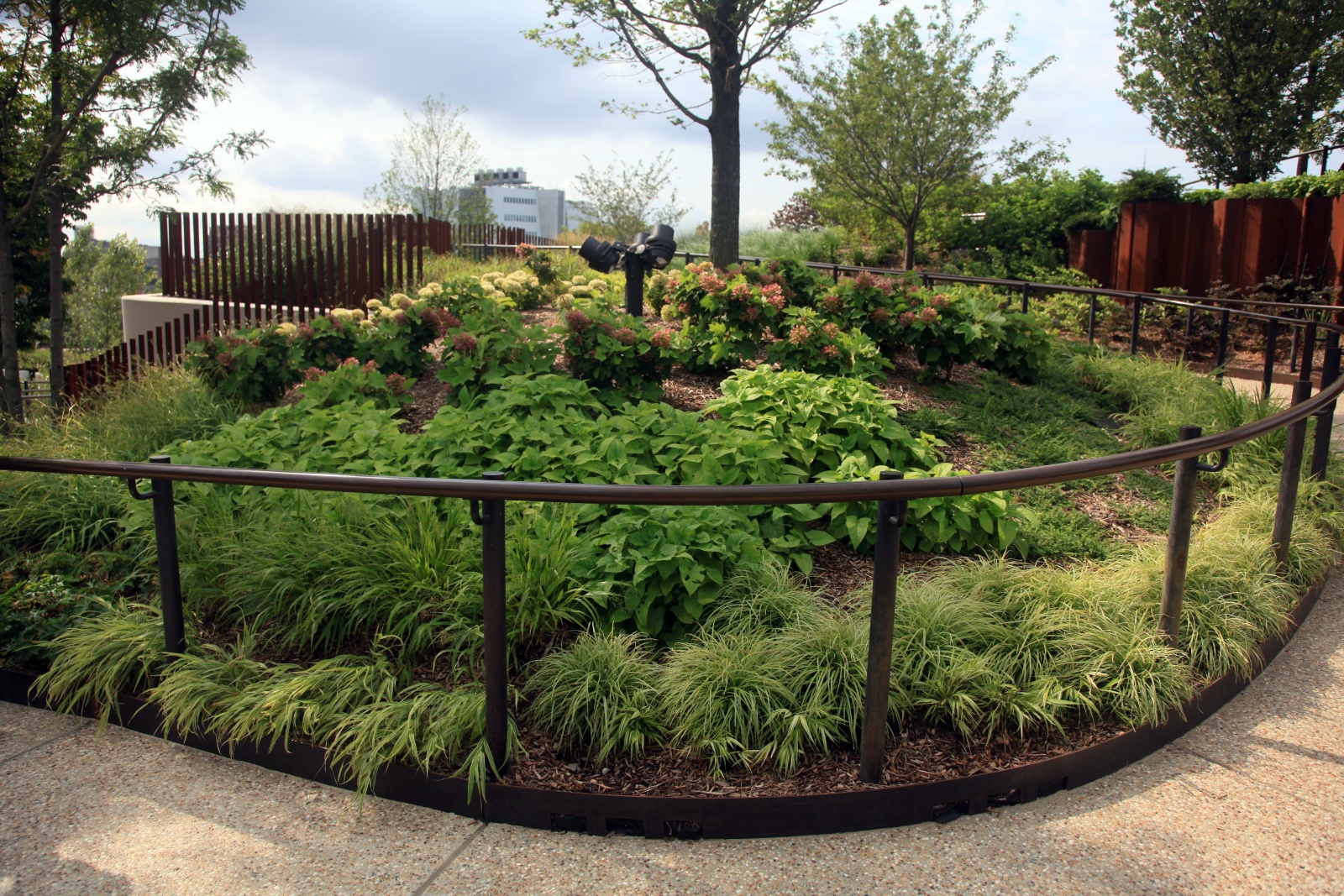
Scupper drainage and wet plants. Image: MNLA
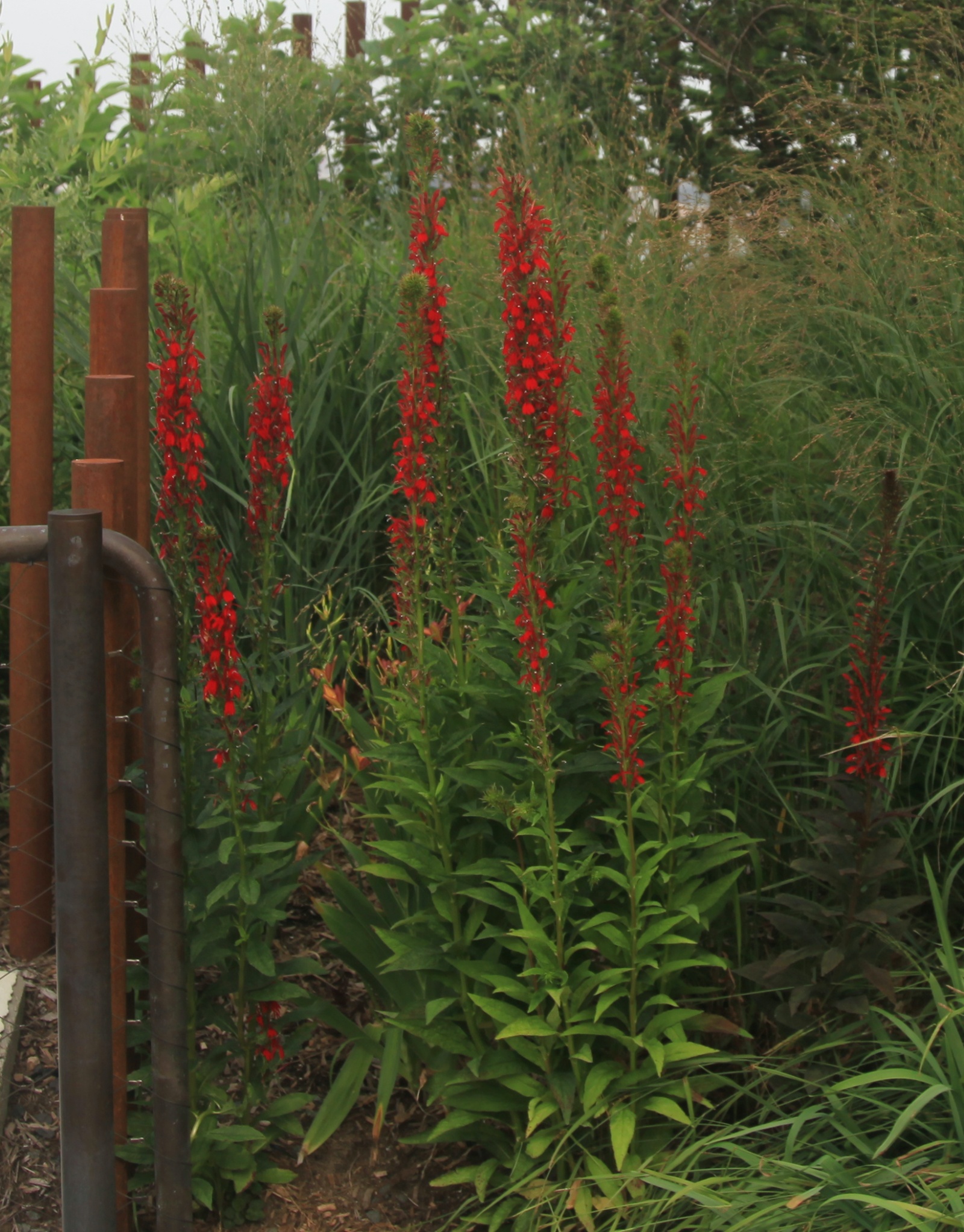
Low point planting of Lobelia cardinalis. Image: MNLA
“We lost some of the original species because it was wetter than we imagined so we added some baby Joe Pye Weed, yet Panicum and Iris are doing fine, but Calamintha and Salvia died so we’ve made that officially a rain garden.” In terms of erosion, “we did a lot of slope analyses, prior to and after retaining wall placements. The length of those slopes, in turn, determined, the proportion of geofibers in the soil. As belt and suspenders, I added plants like Rhus ‘Lo-Gro’ Sumac and certain grasses for erosion control.”
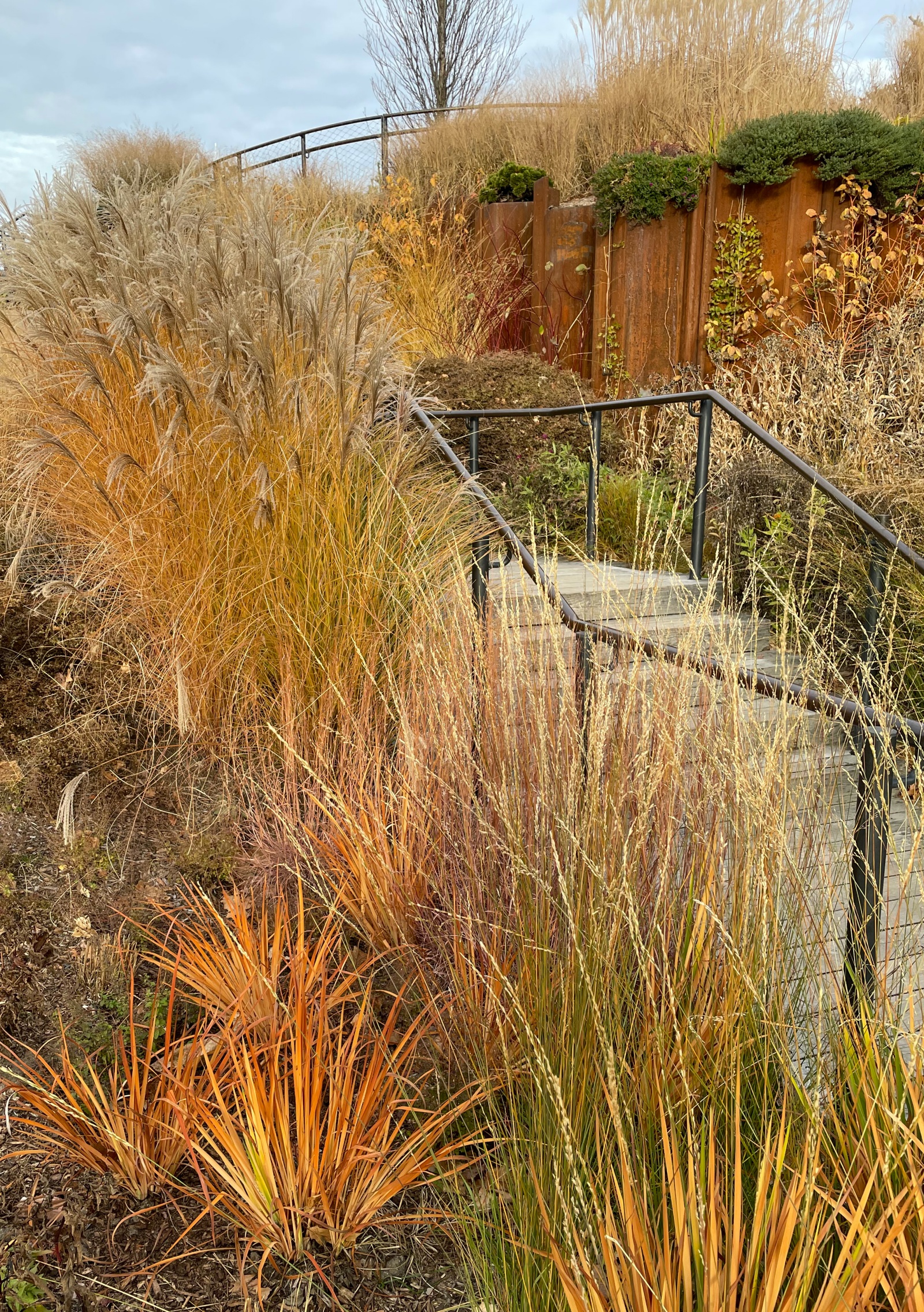
Wet spot planting of Iris, Panicum, and Andropogon. Image: MNLA
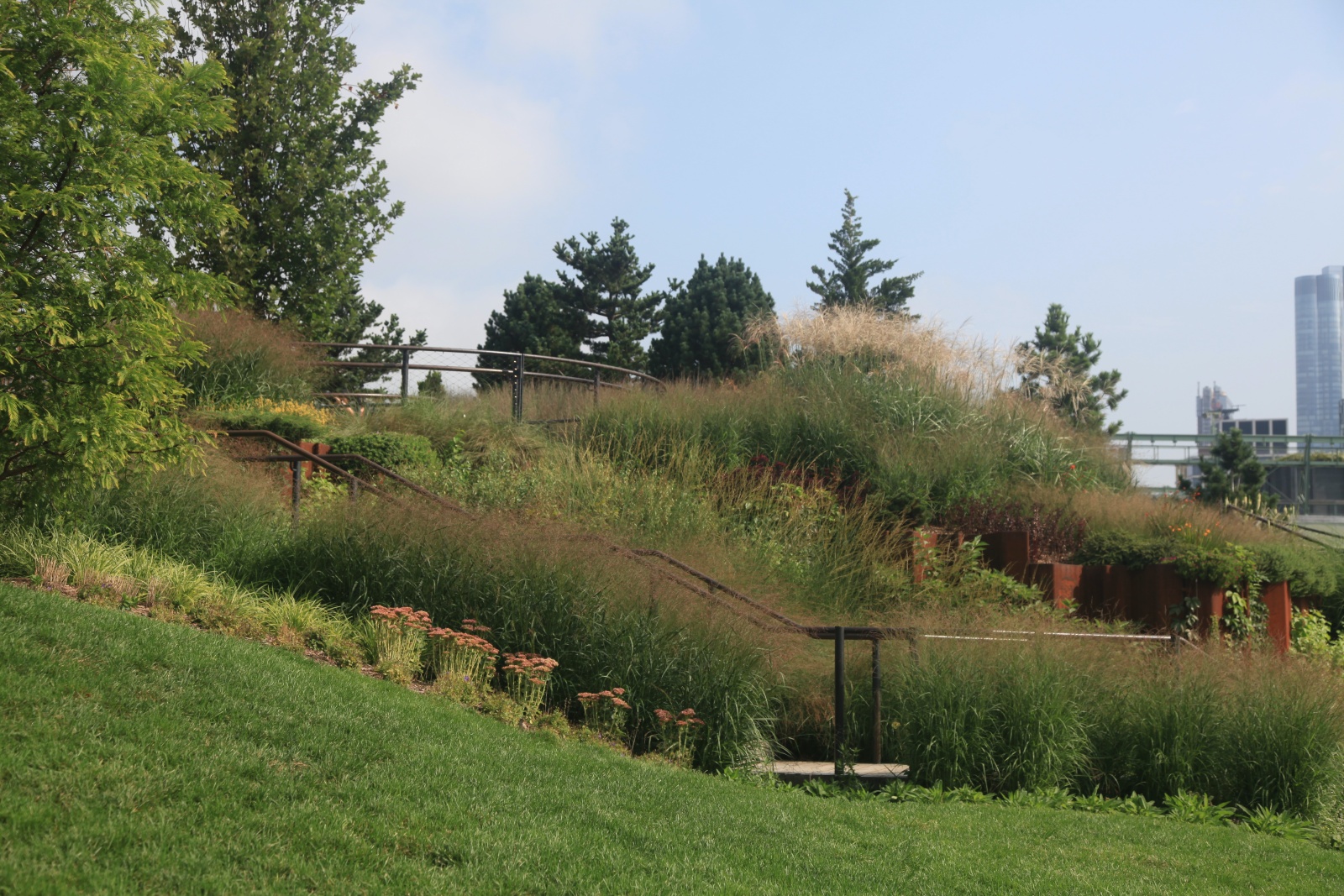
Erosion control with Panicum along the stair. Image: MNLA
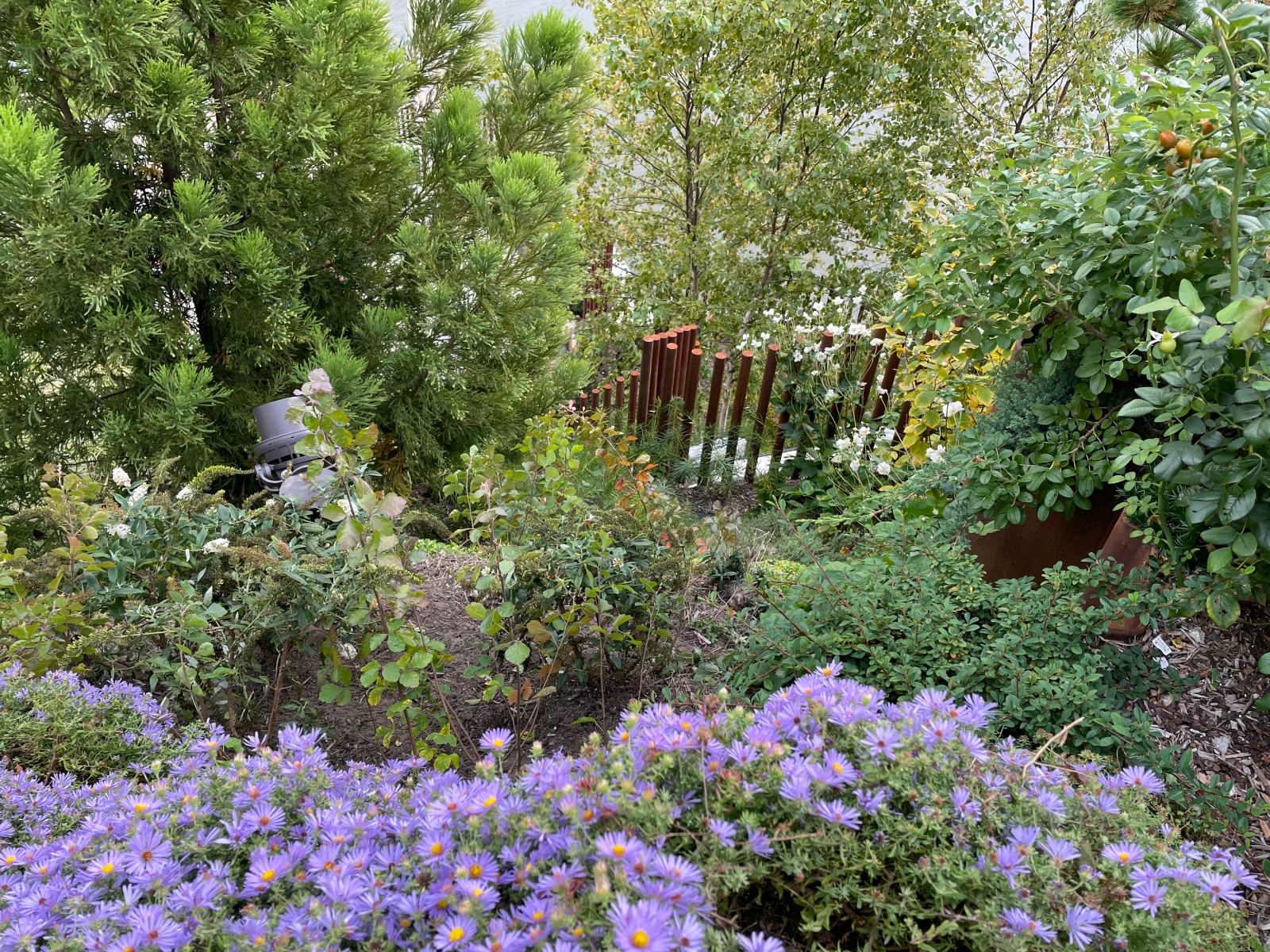
Erosion control with Rhus aromatica. Image: MNLA
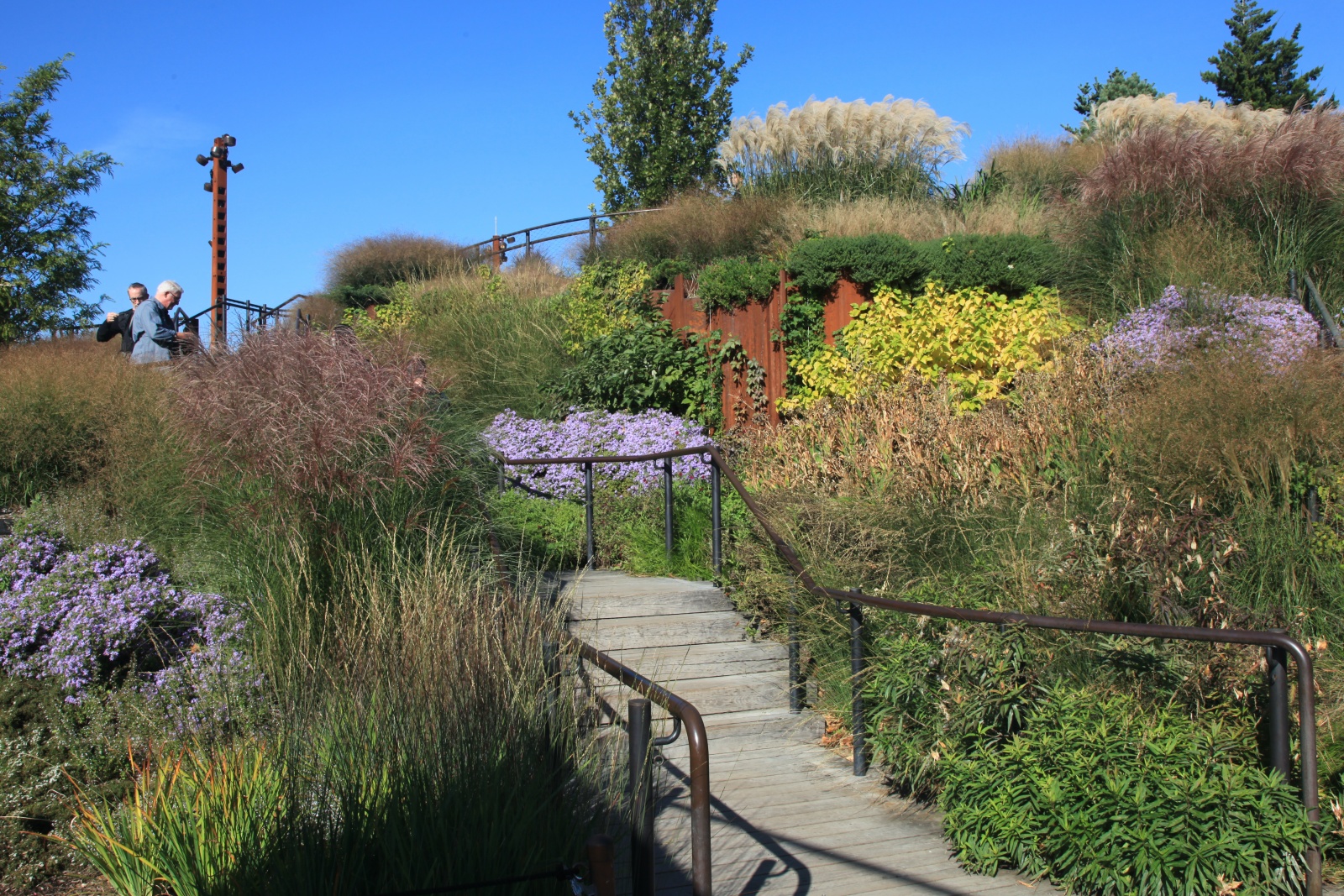
Erosion control on the northwest side of Little Island. Image: MNLA
Screening and Evergreens: Primarily in the northeast and northwest exposures, evergreen plant materials are used to absorb noise and block views and winds. A smattering of evergreens is planted on the south and southeastern exposures[13].
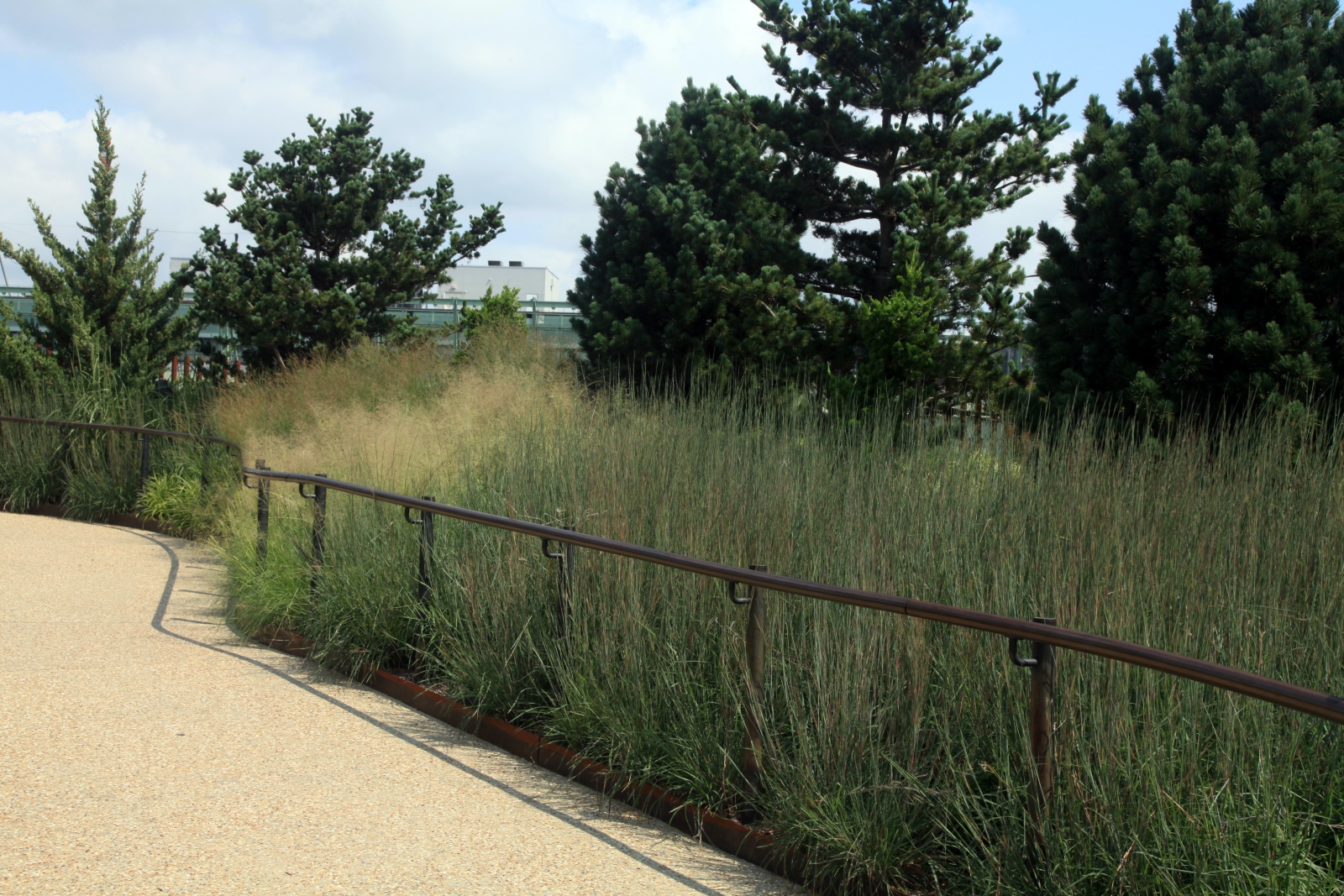
Evergreens in the north. Image: MNLA
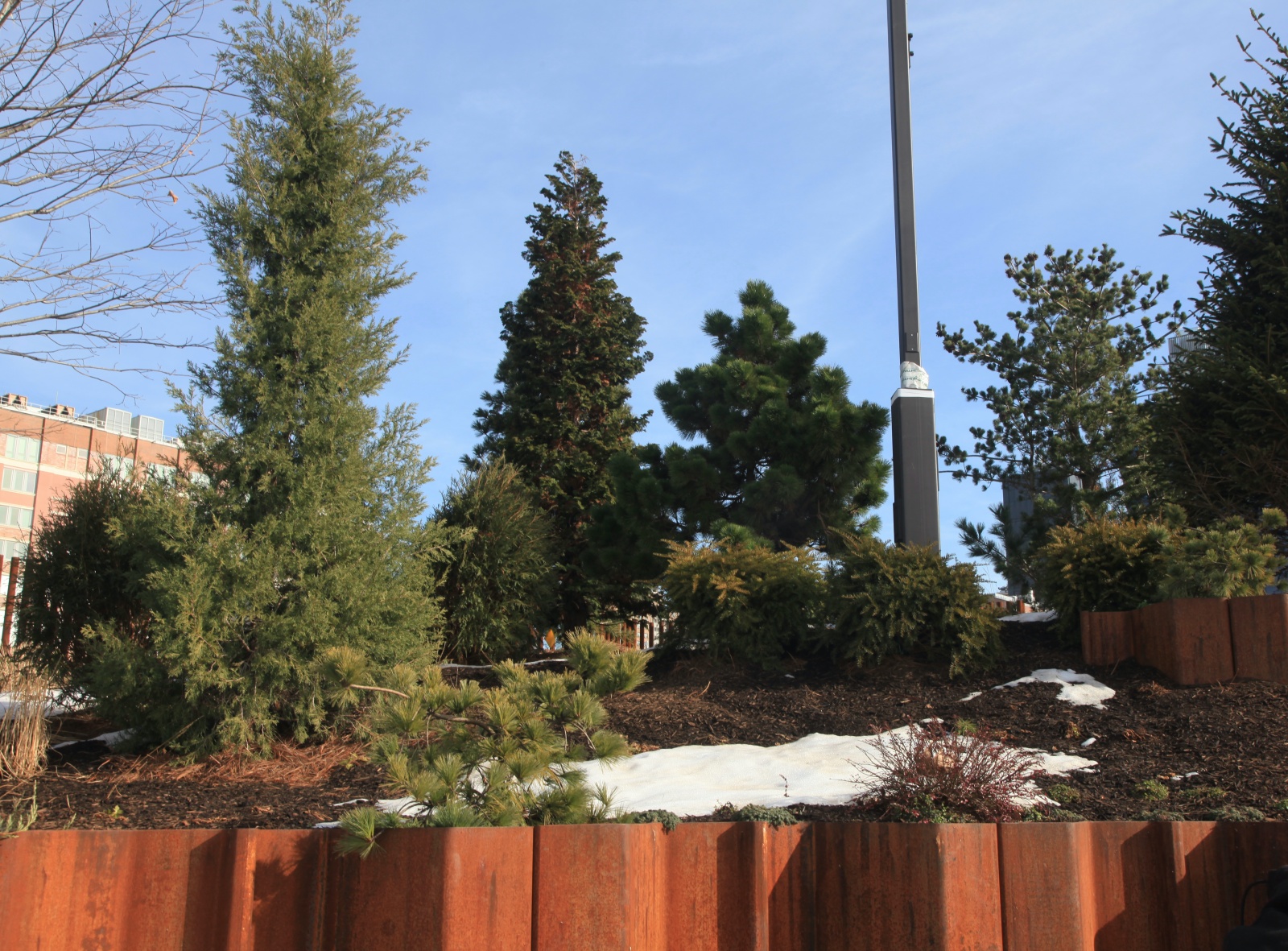
Evergreens in the northeast of Little Island. Image: MNLA
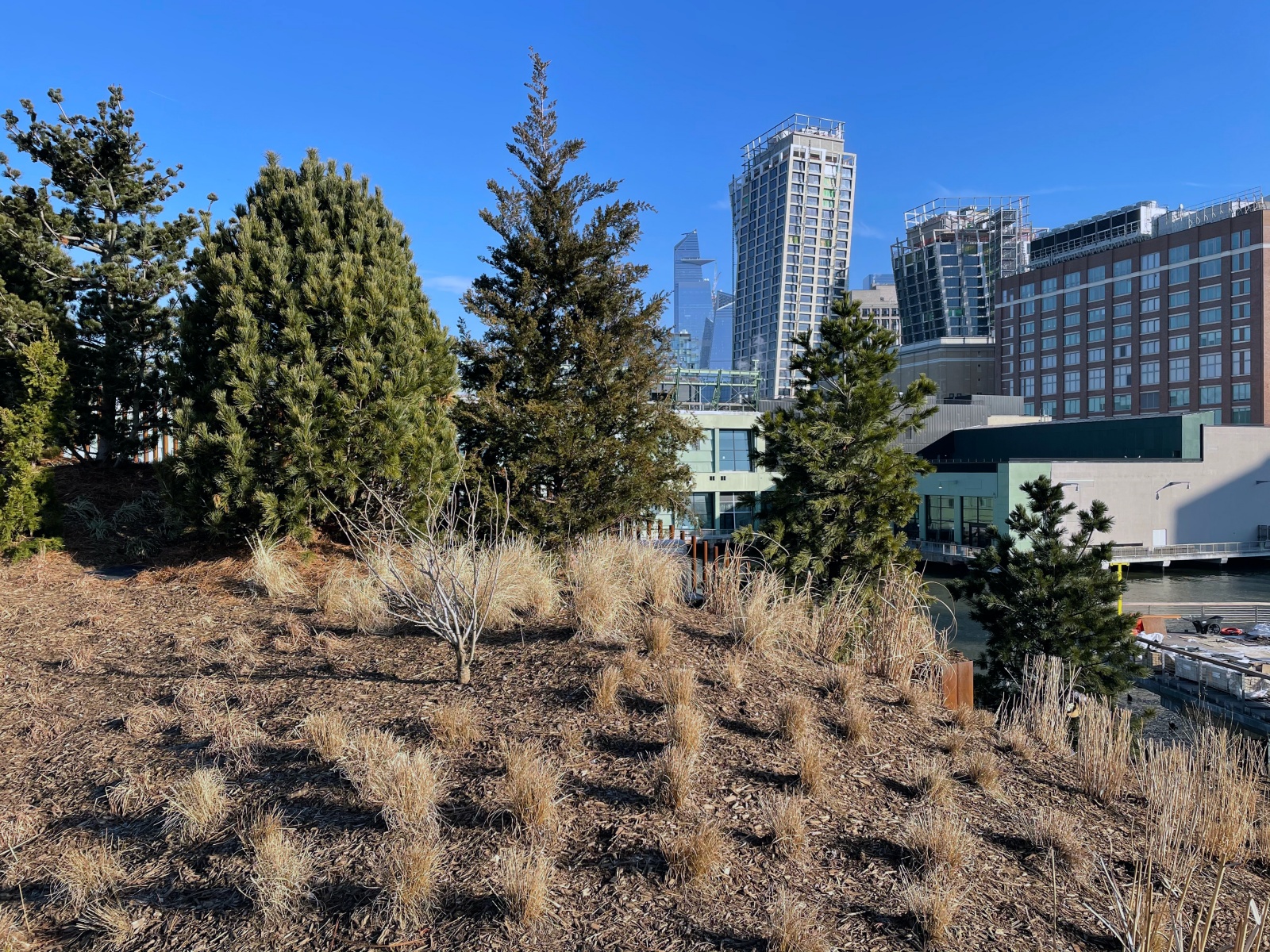
Evergreen screen. Image: MNLA
The Westside Highway to the east of the park is both a source of noise and ugliness, so evergreens and a berm are used to mask the view and mitigate the sound. Also, there are a large number of evergreens on the north to psychologically mitigate the view of Pier 57 a building, with its typically ugly 50s green color, and to further block winds from the north.
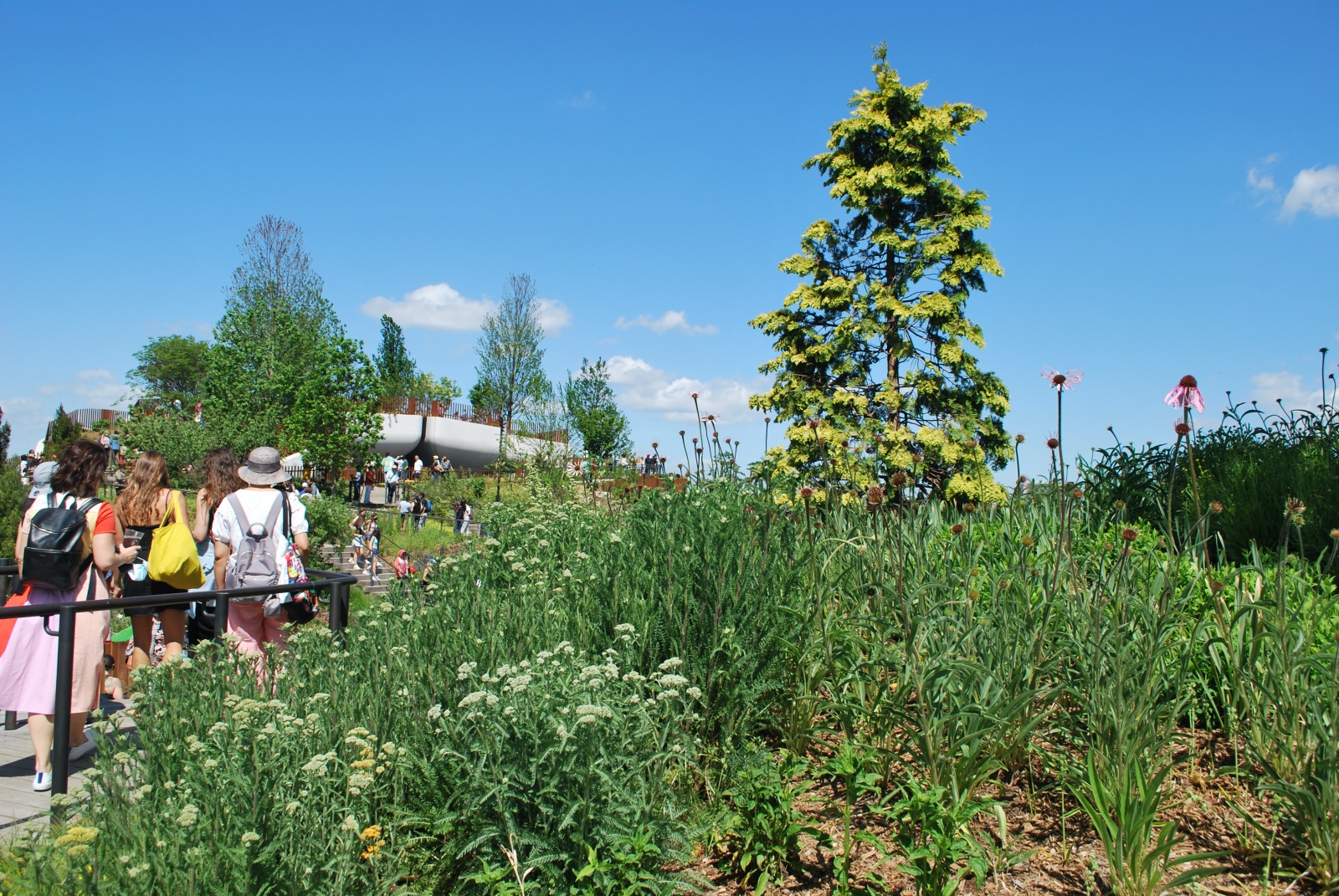
Chamaecyparis obstusa ‘Crippsii’ (Cripps’ Golden Hinoki Cypress) anchors the planting.
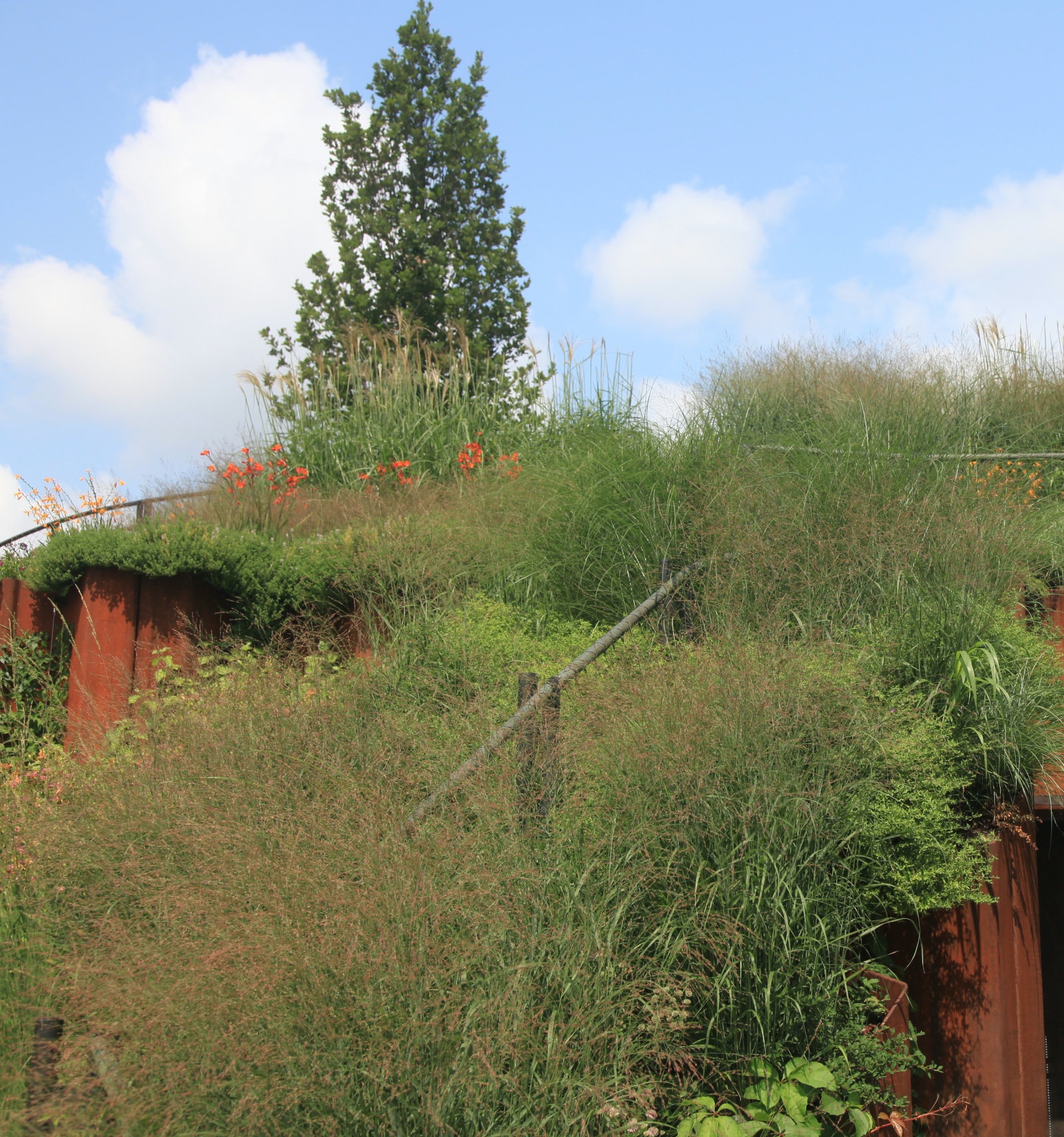
Grasses screening undercroft railing. Image: MNLA
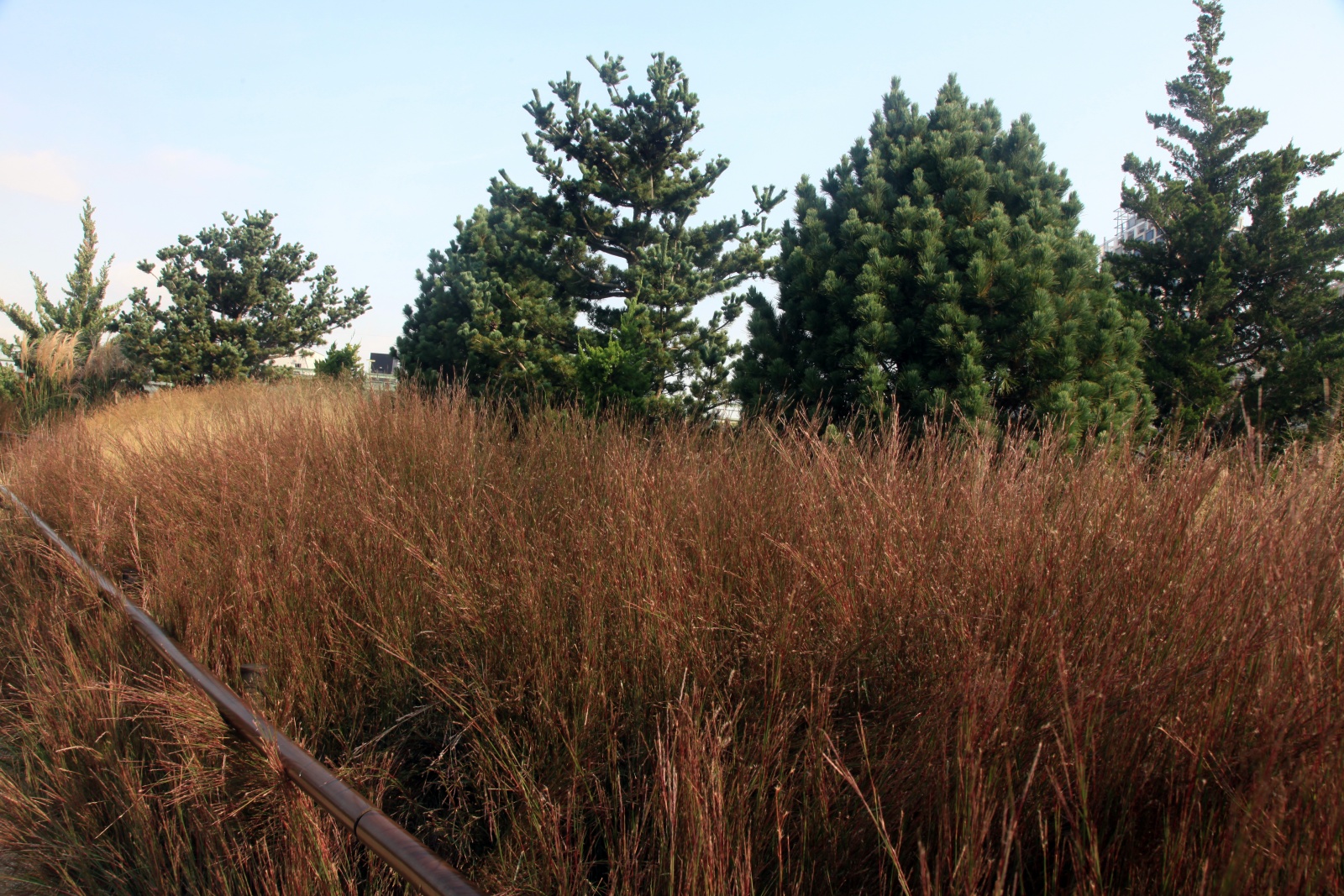
Evergreens as screening. Image: MNLA
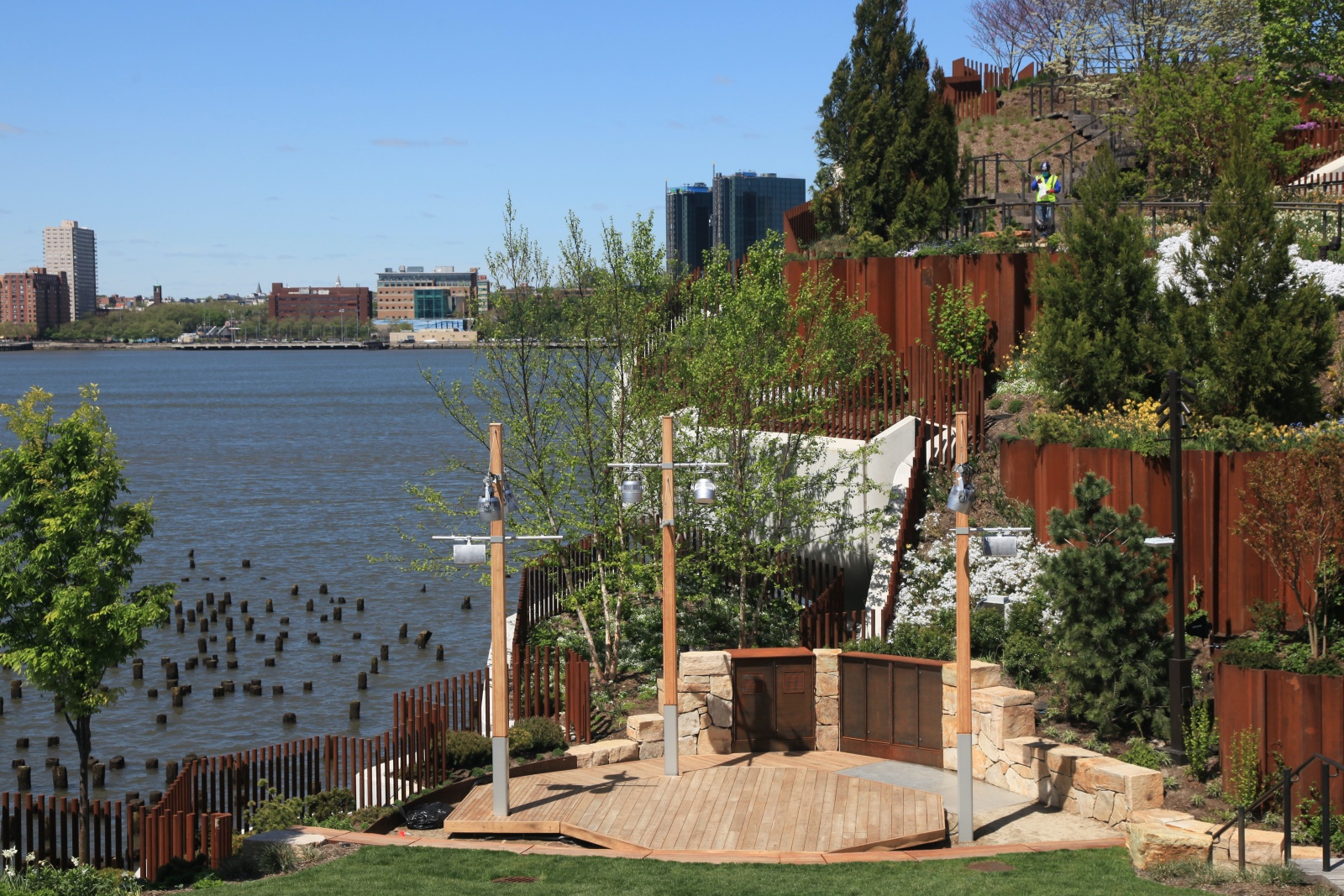
Evergreens in the south. Image: MNLA
“I use evergreens to resist wind and diffuse views. A few Cryptomeria on the south are used as accents and as a device to frame views as you come up paths hugging the super tall sheet pile walls.”
Aesthetics: Plant materials are used aesthetically throughout the site to reveal, by guiding the visitor’s eyes in the directions in which the designer intends, as well as to conceal, by removing temptations where necessary.
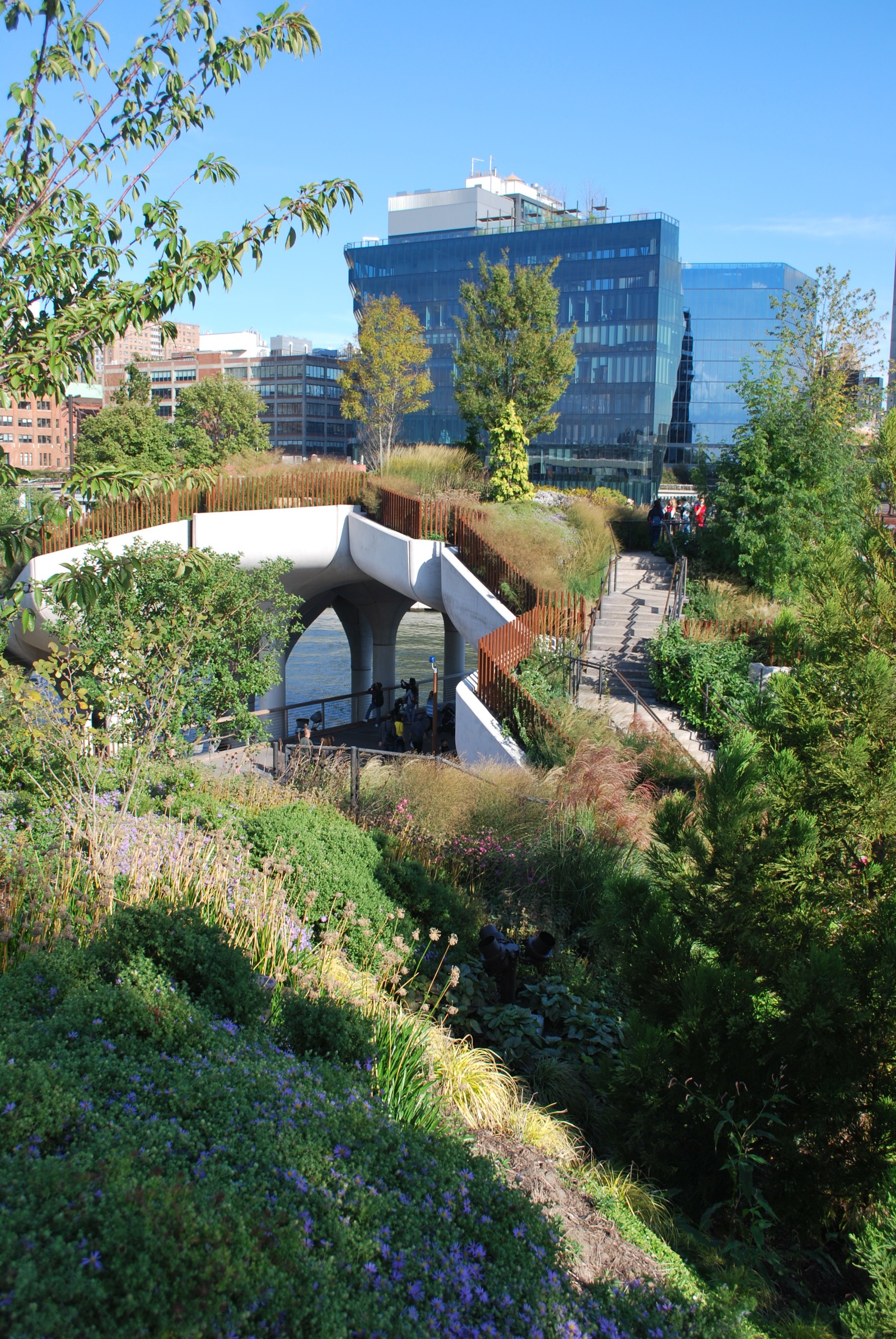
Lush vegetation adds mystery to the walk system.
“As you’re making your way up one of the paths, with its S-curves, sometimes focusing down into the park, other times focusing outward towards the city or down or towards the water, I wanted those moments to be revelatory, that the destination would not be immediately visible — the opposite of a French garden.”
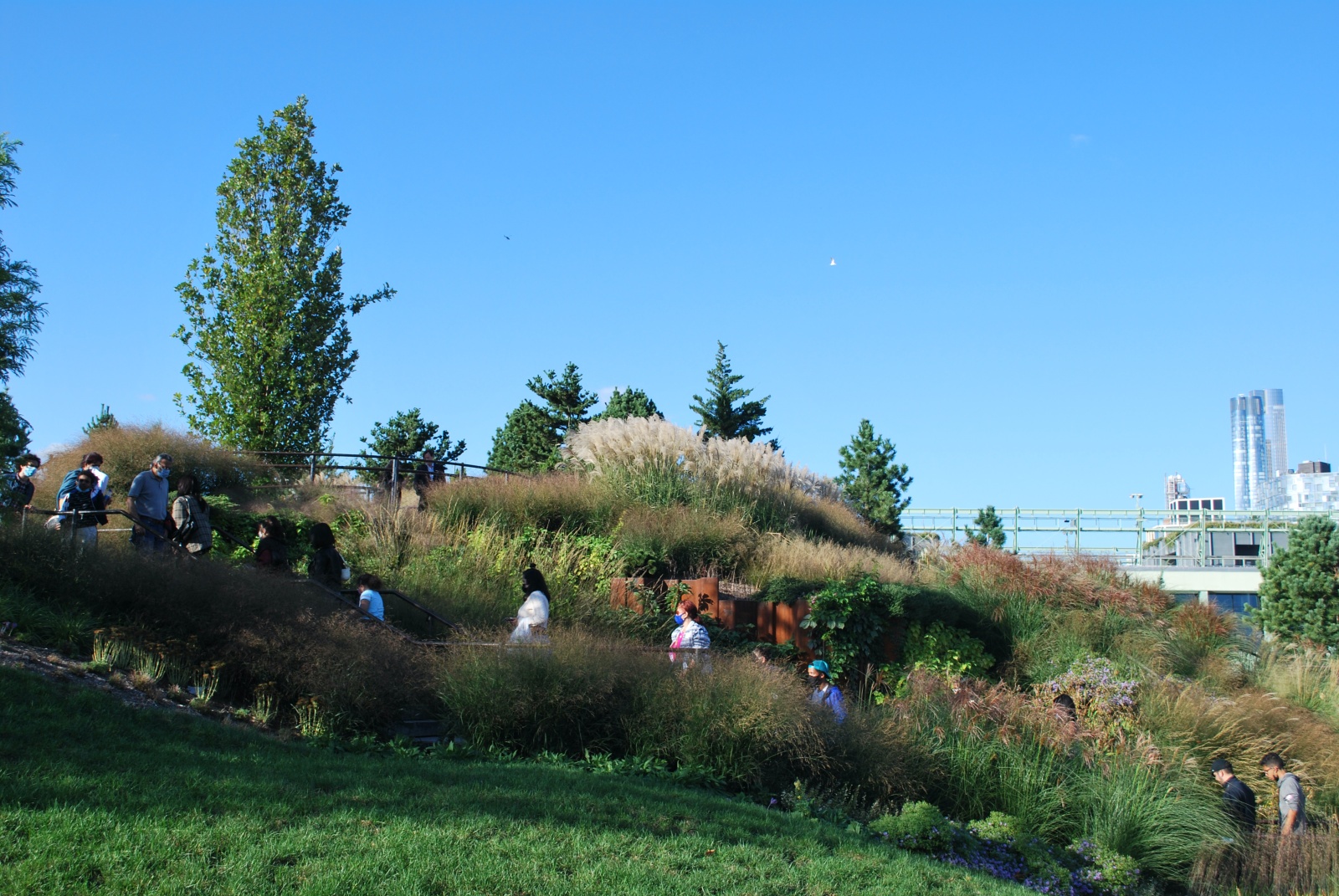
Views of people’s heads above the shrubs and grasses.
Also, when you look up, you can still see people’s heads, so there’s not a sense of insecurity. There also always needs to be sense of people about, and a concomitant feeling of safety.
Hero Trees: The concept of “Hero Tree” was Thomas Heatherwick’s term, a large tree which would appear to be mature in size and shape, and therefore make the park seem well-established from opening day. In early presentation, he called them hero trees. It was funny to MNLA.
“At one point Barry (Diller) thought it was a type of tree. It represents its size. Not a tree species. It was not me, I’m much too precise and technical to use such a lovely term.”
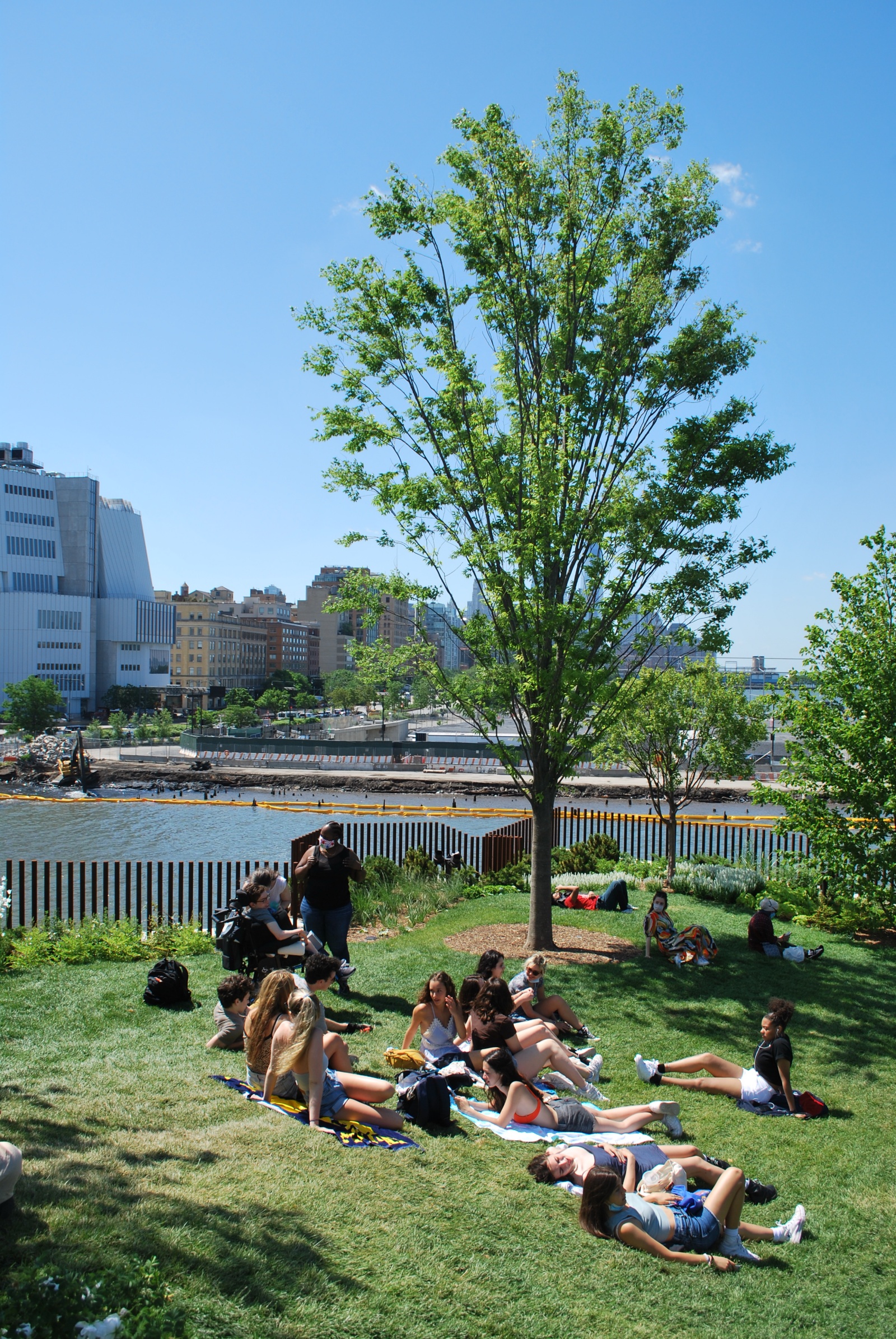
This Zelkova hero tree immediately gives scale.
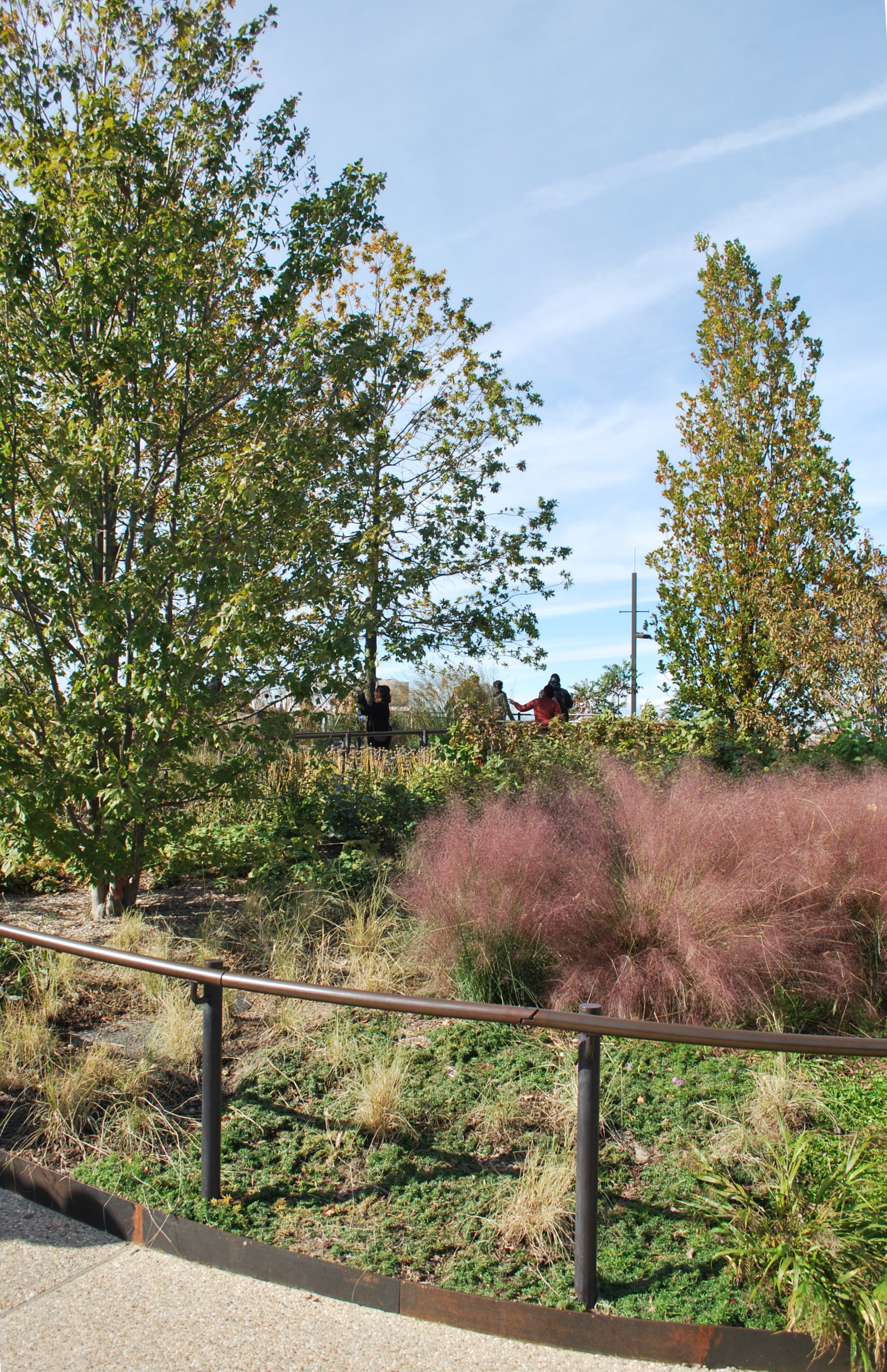
These Maples separate and create spaces…
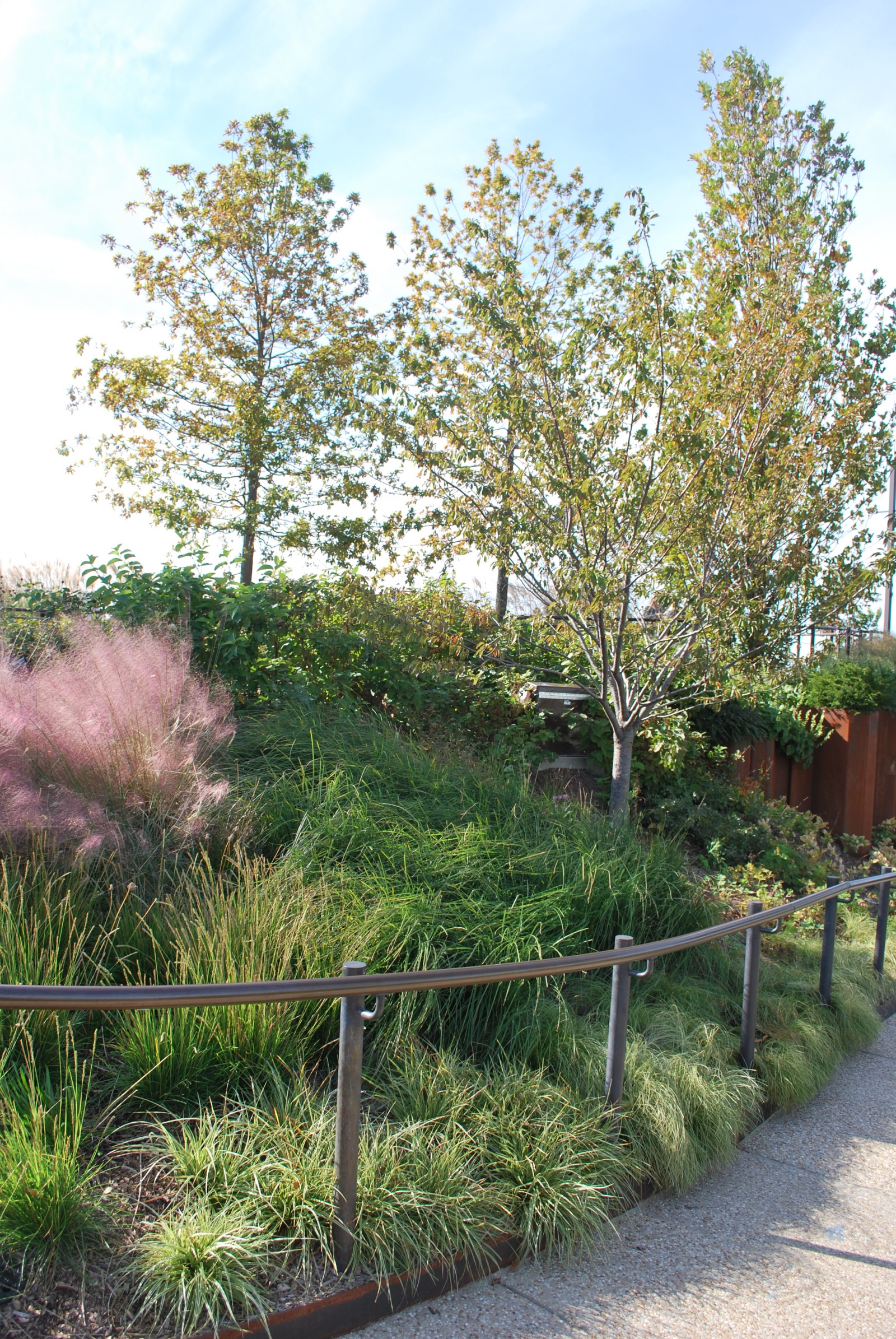
…thickets have a similar impact.
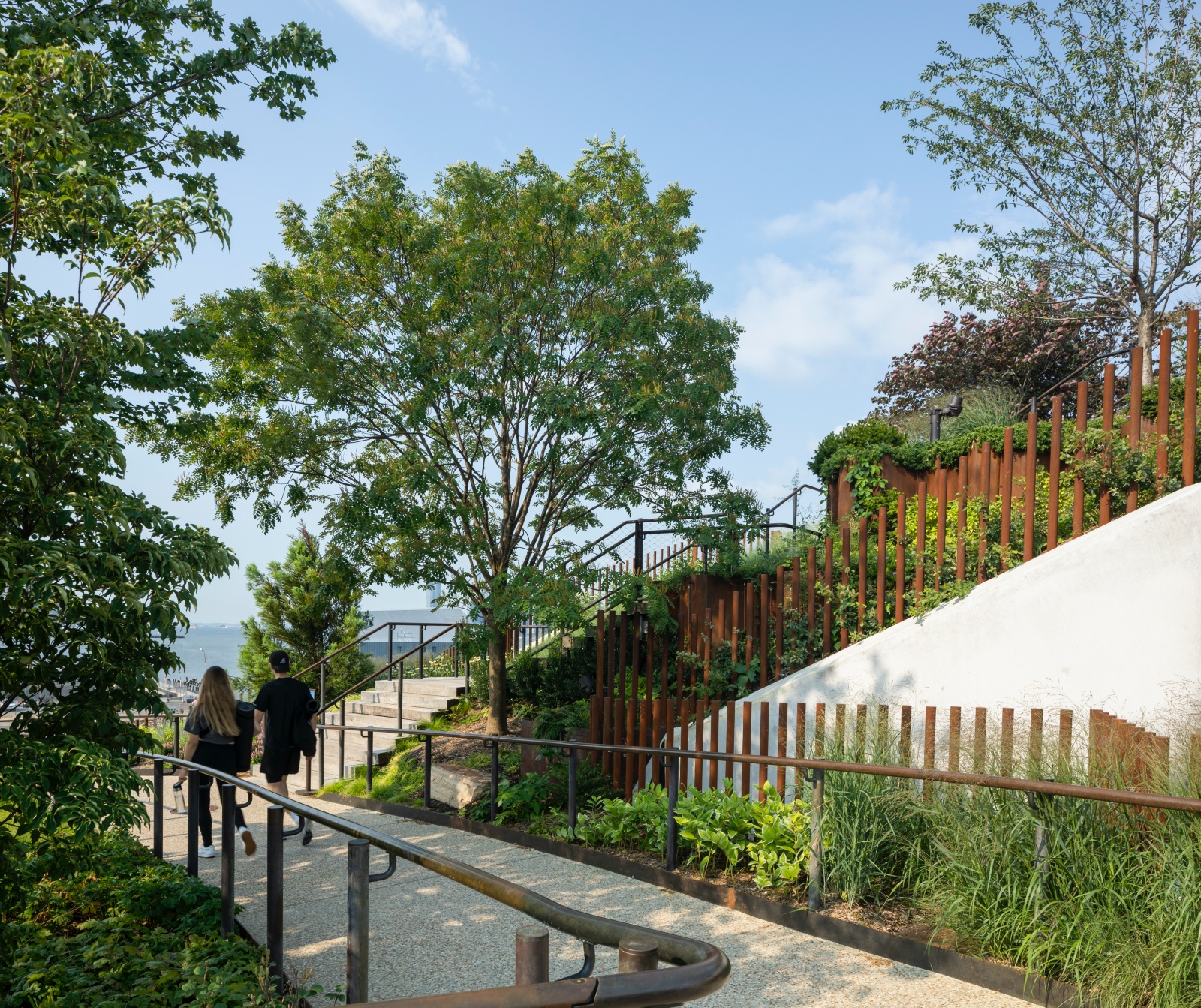
Little Island Maackia hero tree. Image: © Elizabeth Felicella, courtesy of MNLA
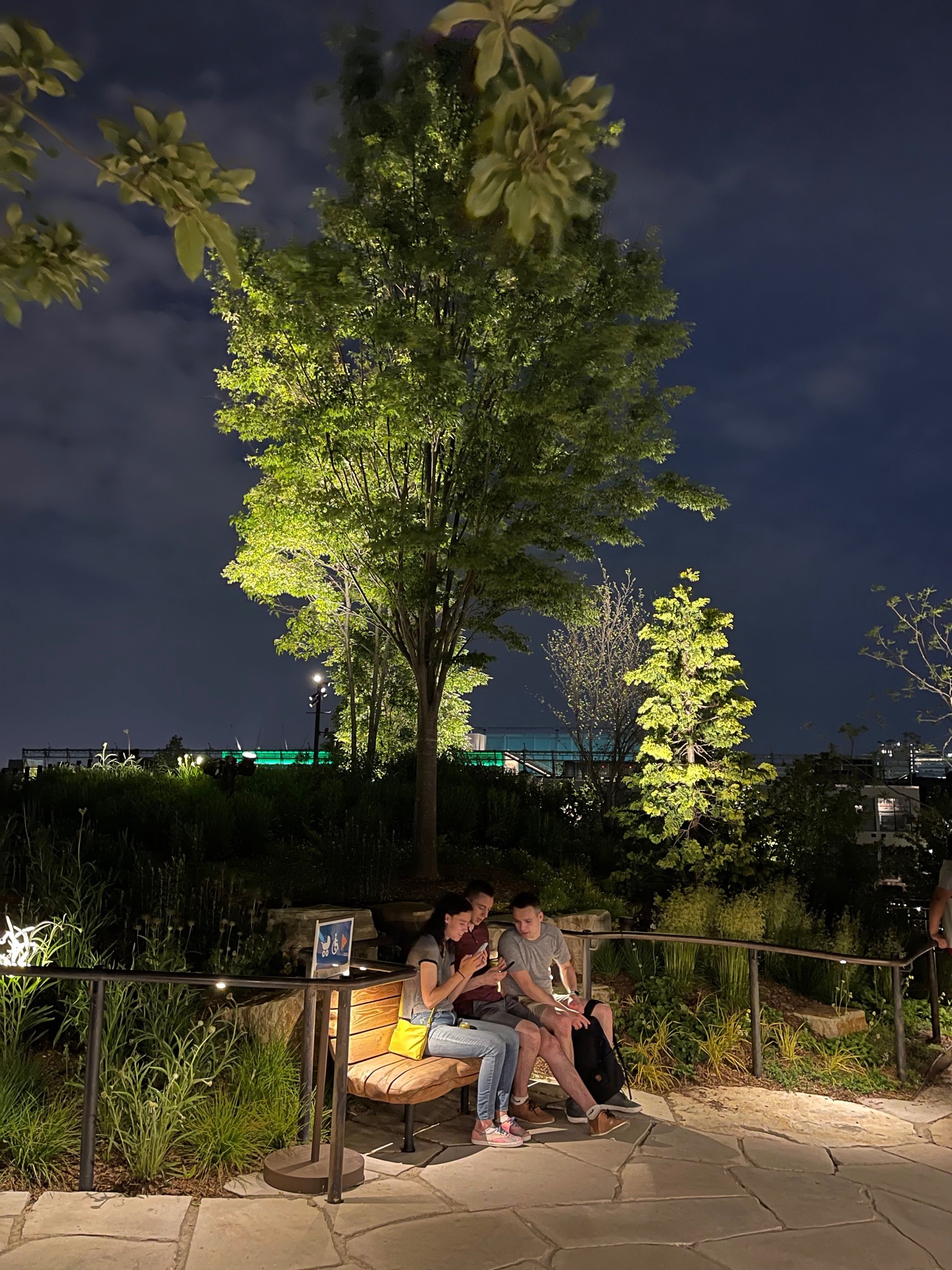
Hero trees are particularly effective for lighting effects.
Twenty-five hero trees are planted on Little Island; each as specified weighed 16,000-20,000 lbs and was 8-, 10- or 12-inch caliper or multi-stem trees over 22 feet tall. The species include October Glory Red Maple, Heritage River Birch, Halka Honey Locust, Maackia, Kentucky Coffee Tree[14], Dawn Redwood, Red Oak, Shingle Oak, Swamp White Oak, and Green Vase Zelkova.
See the MNLA Tree Plant List below:

CLICK to see a larger image.
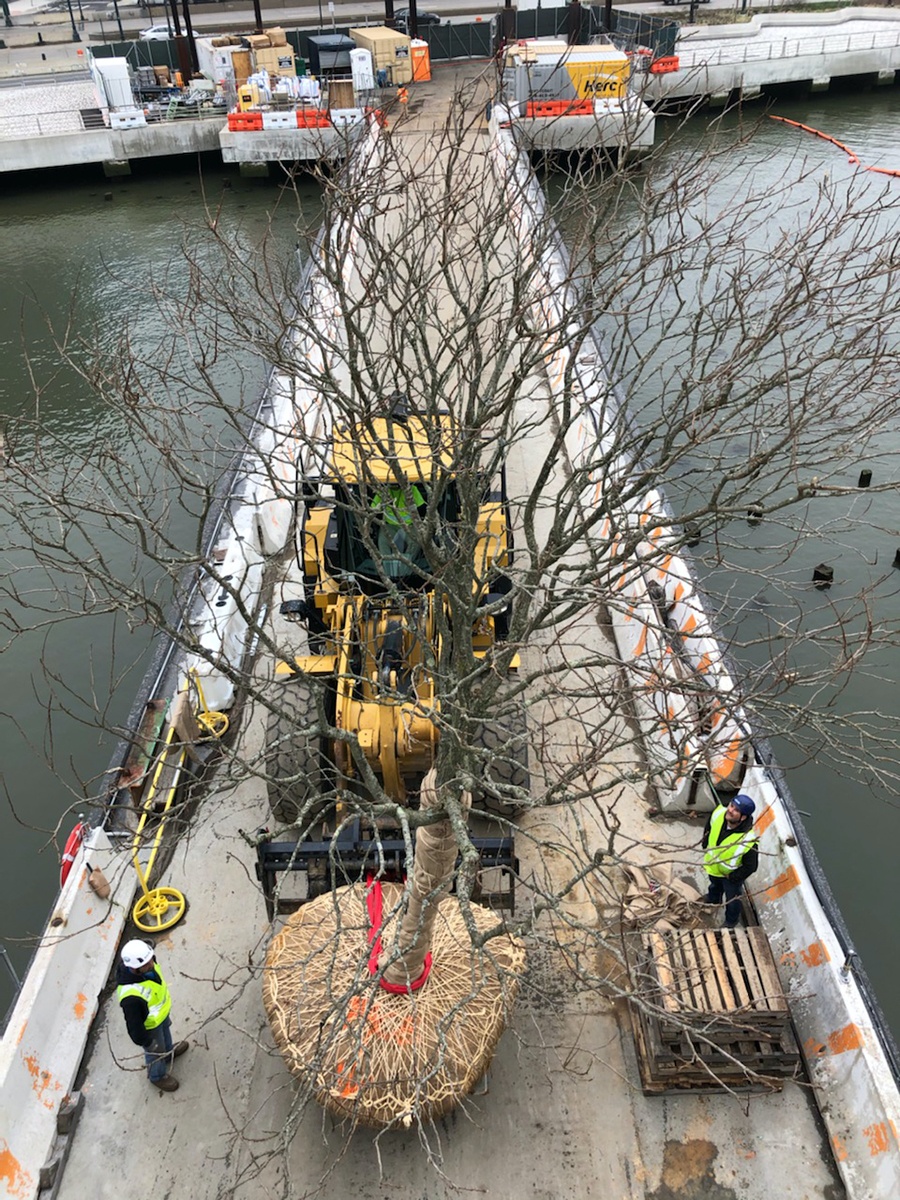
Koelreuteria paniculata or Golden Raintree. Image: MNLA
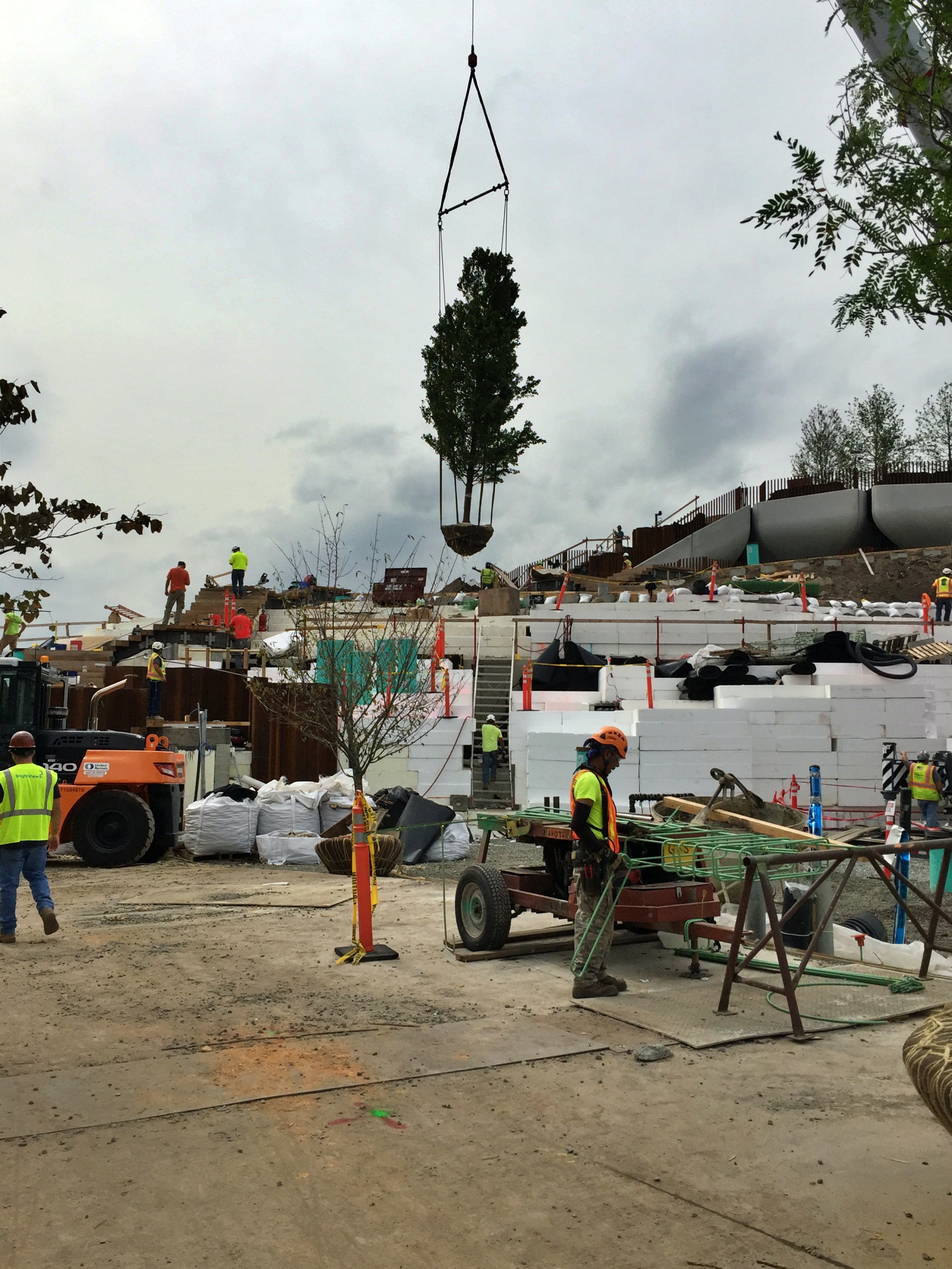
Hero tree crane hoist. Image: MNLA
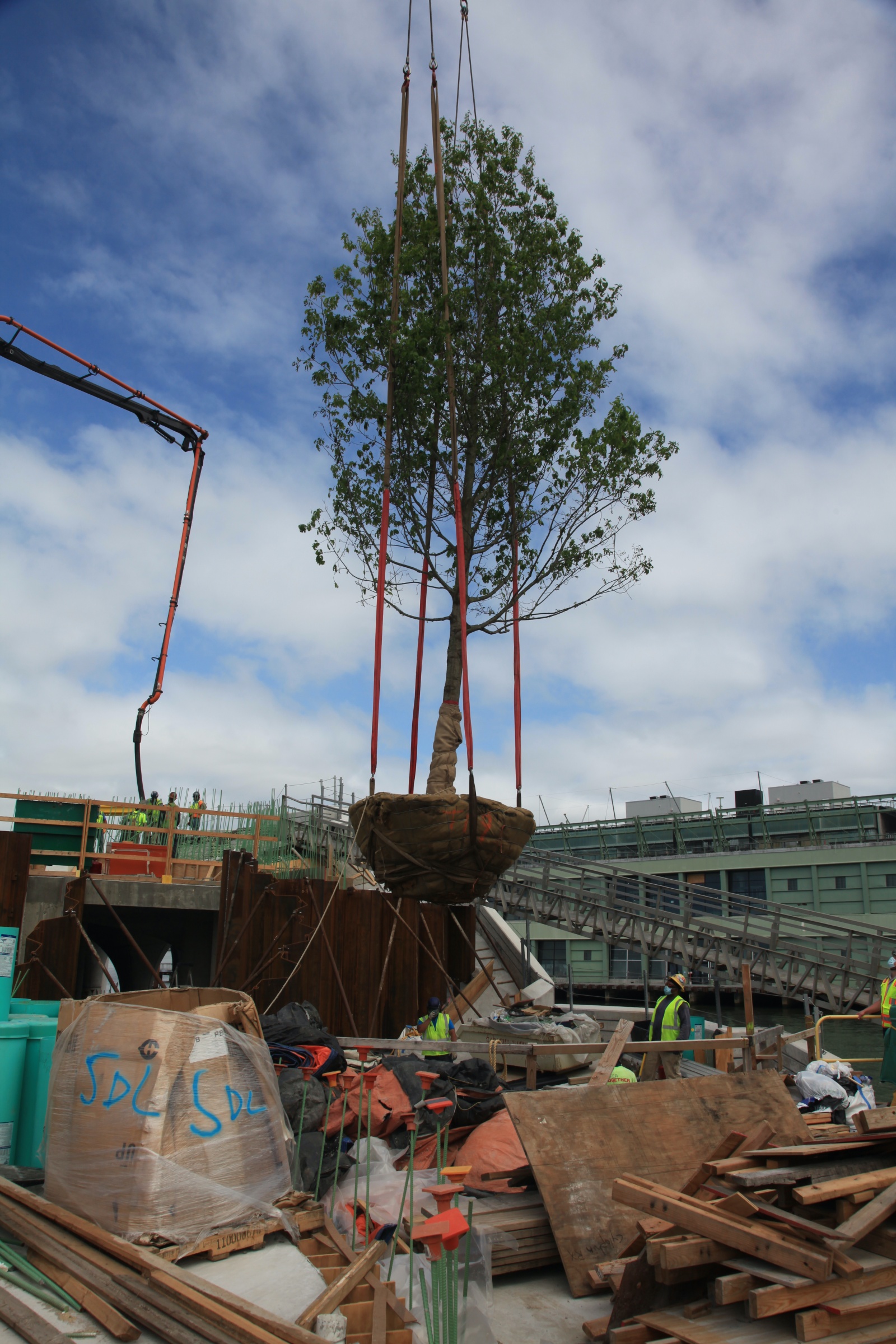
Oak hero tree via crane hoist. Image: MNLA
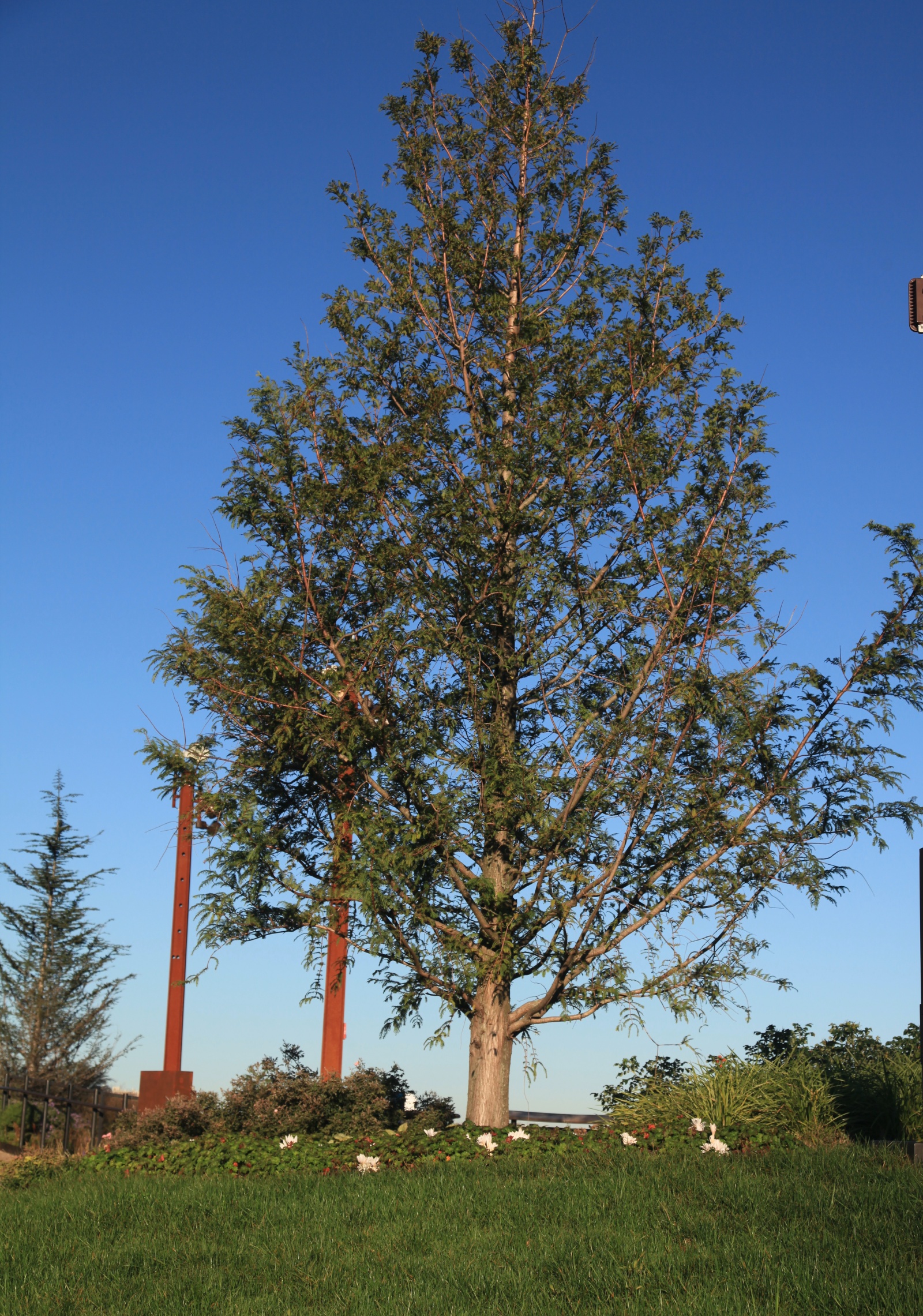
Metasequoia glyptostroboides (Dawn Redwood) hero tree. Image: MNLA
The raw cost of each tree was up to several thousand dollars. Only one hero tree could fit on a truck. Regardless of size, every tree was craned into place. The cost of each hero tree, including a two-year warranty was about $25,000. It is thought that the Dawn Redwoods could reach as much as 70 feet to 80 feet in height, although the amount and rate of growth since the plantings from March to October, 2020 has been variable. The Metasequoias (Dawn Redwood) have the greatest soil volume underneath them.
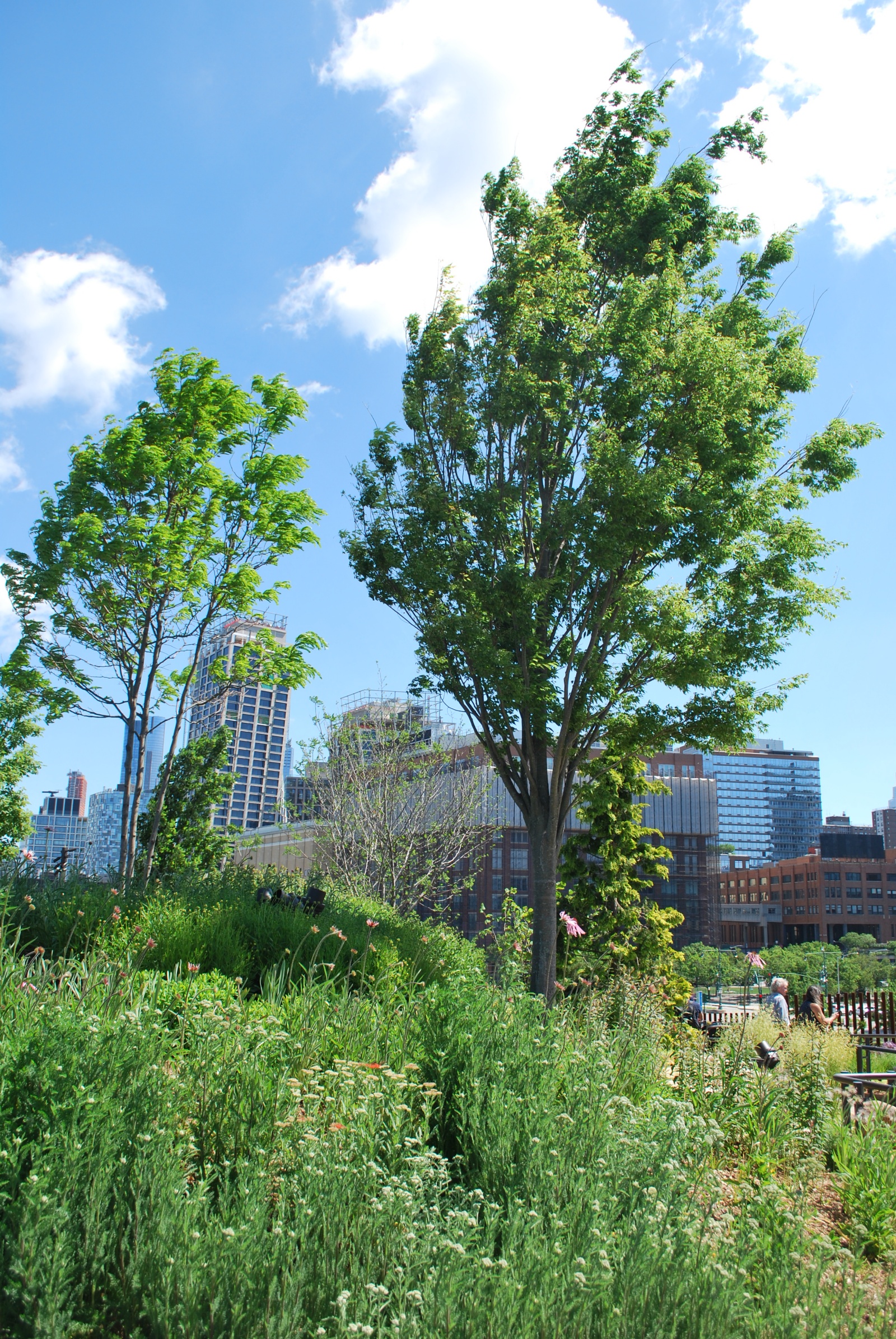
Vigorous growth with Zelkova and Gleditsia (Honey Locust) hero trees even on this exposed site.
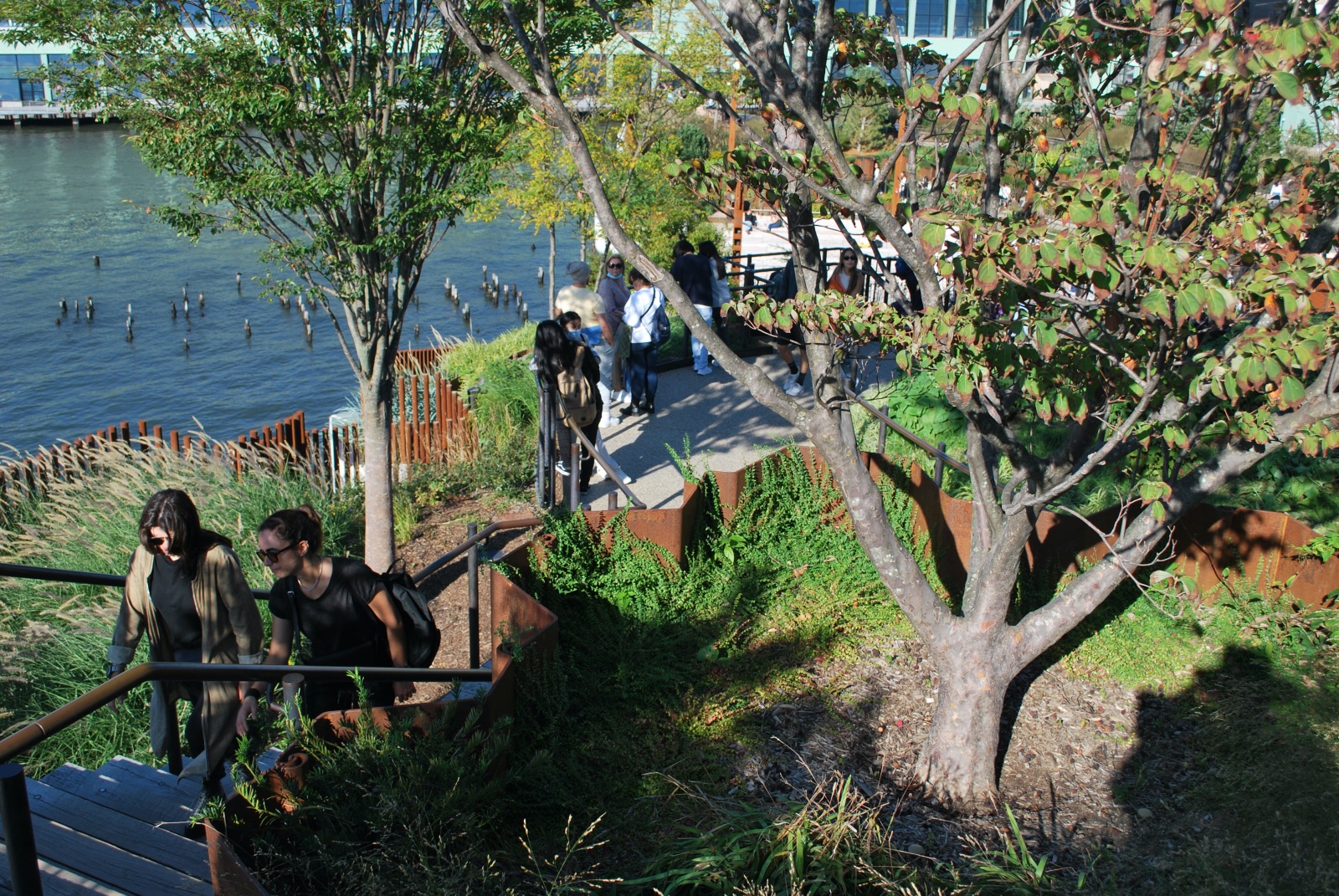
Steps with grasses and trees on the southwest hill.
“Clearly, each species has different adaptability to the different microclimate in which it has been planted. The impacts of high winds and growing on a deck will be studied for each species. What will the wind do? Will it limit their height? Even though they have a lot of soil, will the fact that they are growing on a deck limit their potential growth? Some trees already show signs of growth, some not. Some are figuring out their new home. We knew that there would be an establishment period.”
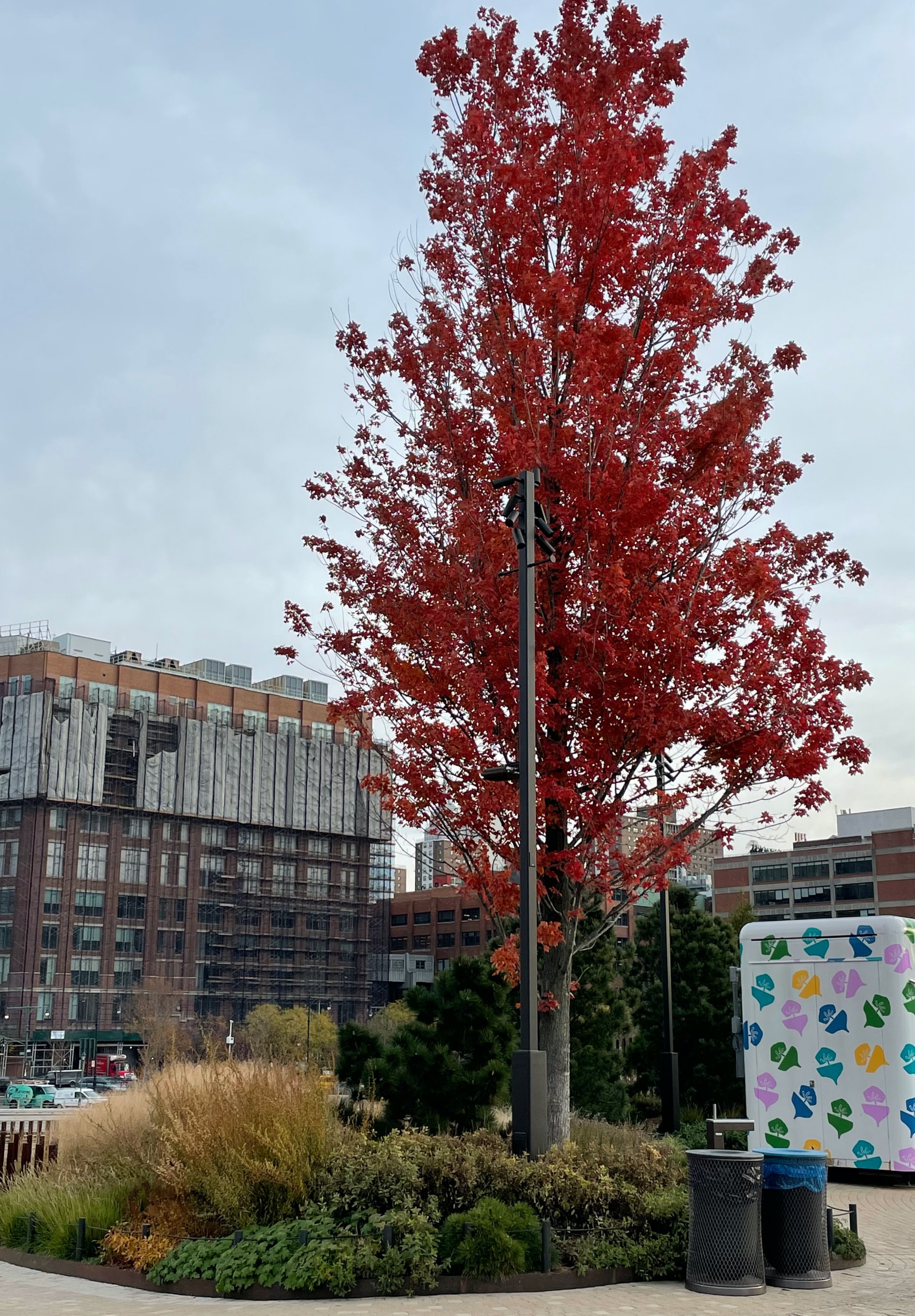
Acer rubrum or Red Maple hero tree. Image: MNLA
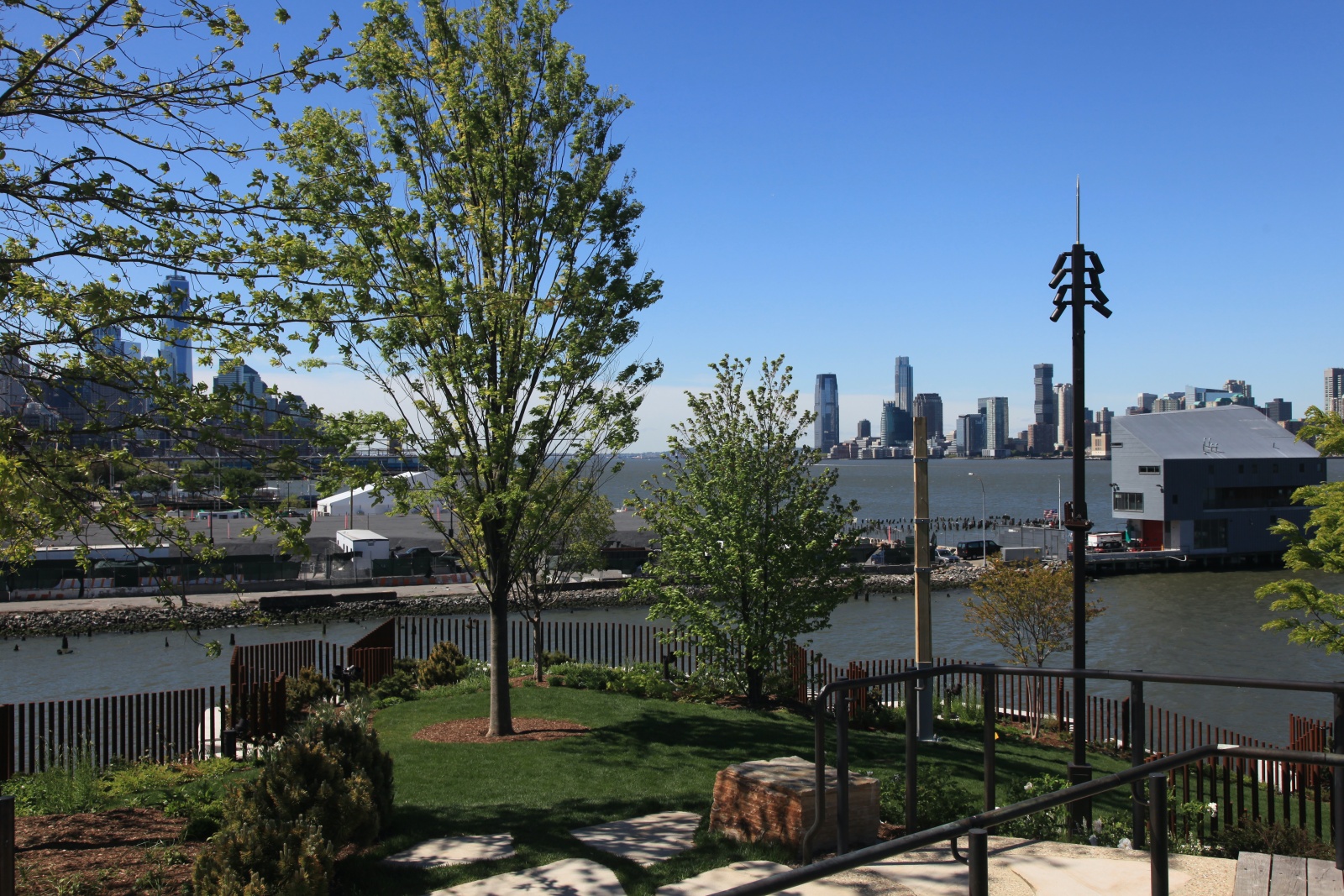
Zelkova hero tree. Image: MNLA
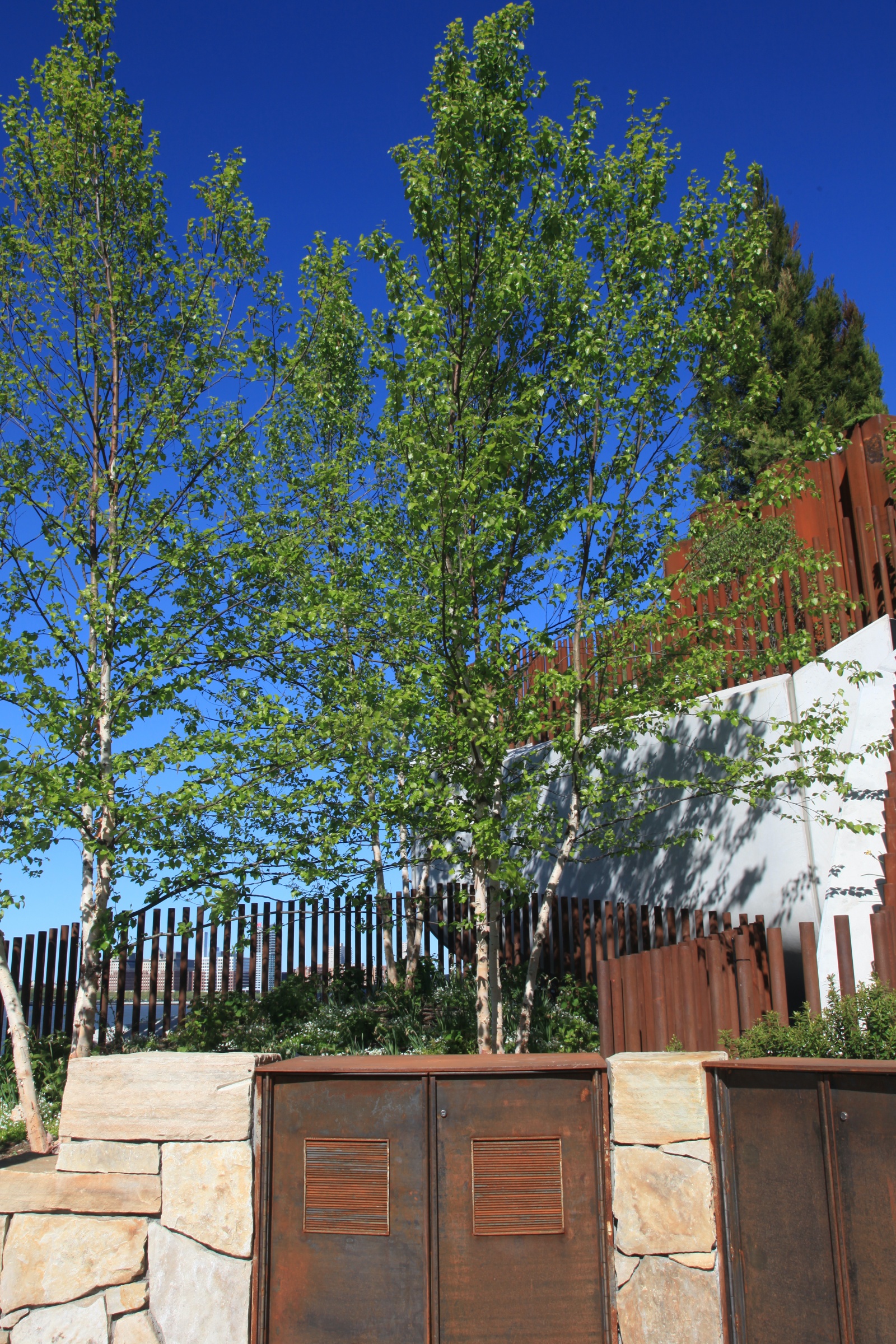
Birch hero trees. Image: MNLA
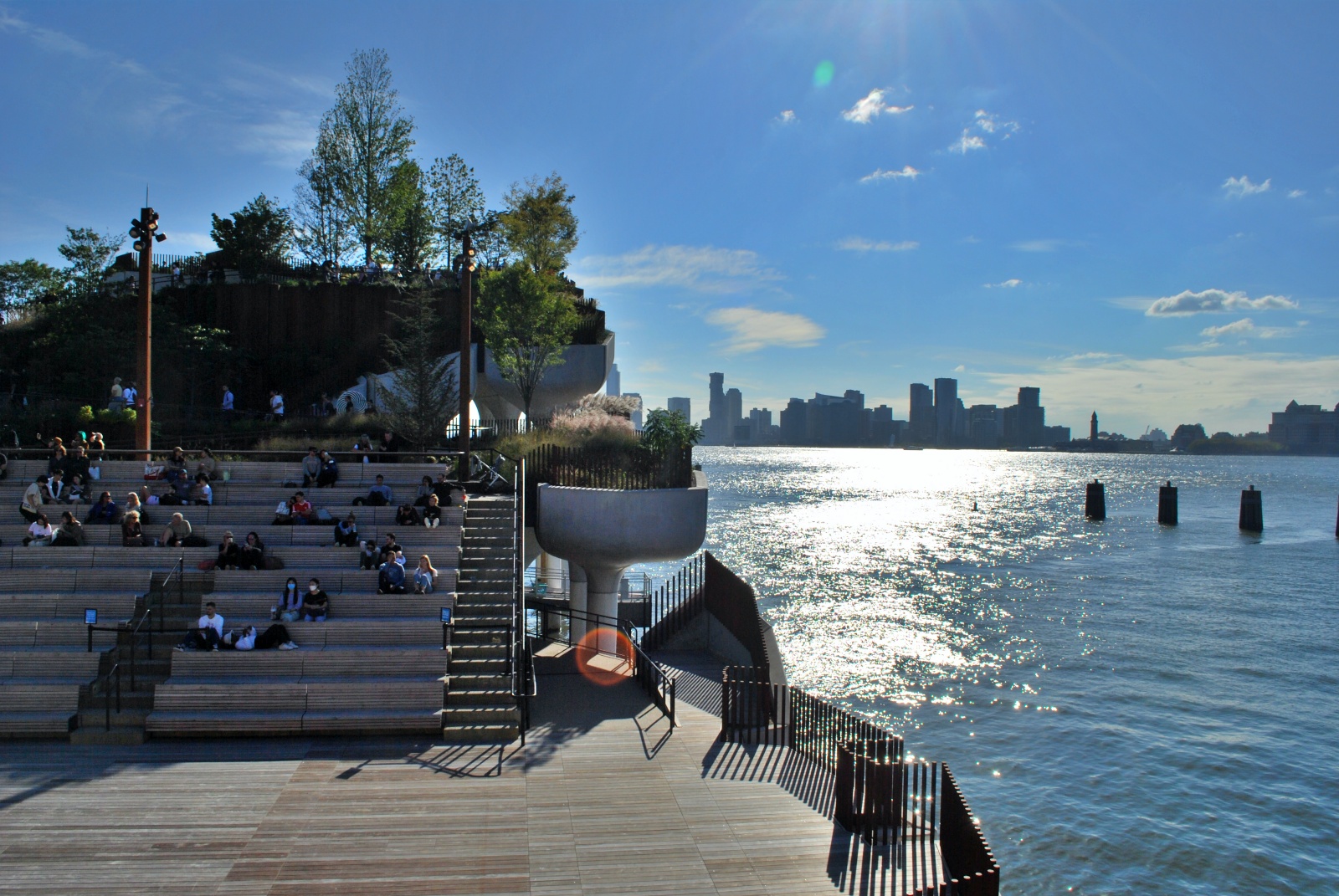
Accentuating some high points.
For the entire park, there were 114 trees, including 39 species of trees, 74 species of shrubs, 284 species of grasses, vines and perennials. 66,000 bulbs were planted.
STRUCTURAL SYSTEMS AND ENGINEERING
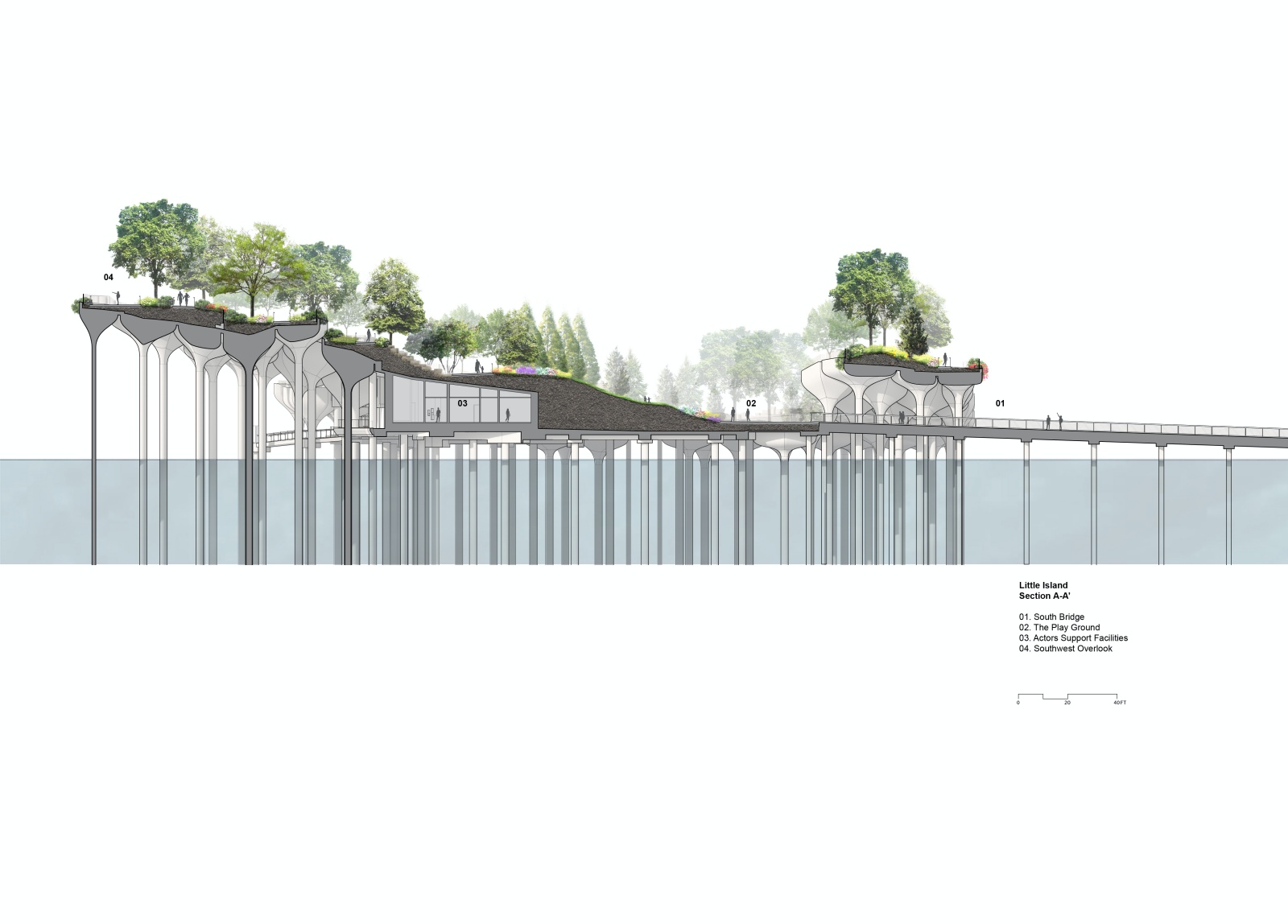
General Pier Section A-A. Image: MNLA
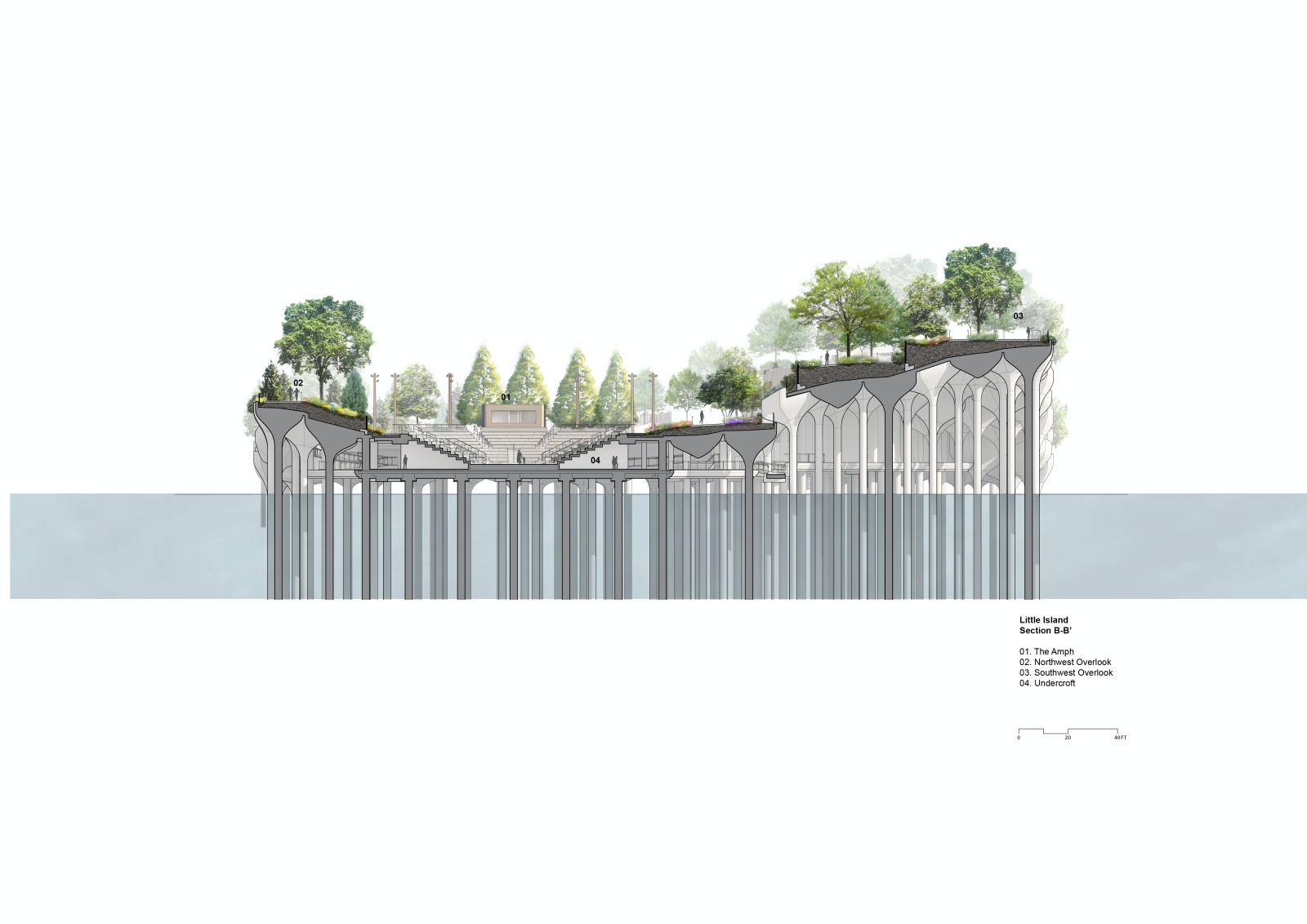
General Pier Section B-B. Image: MNLA
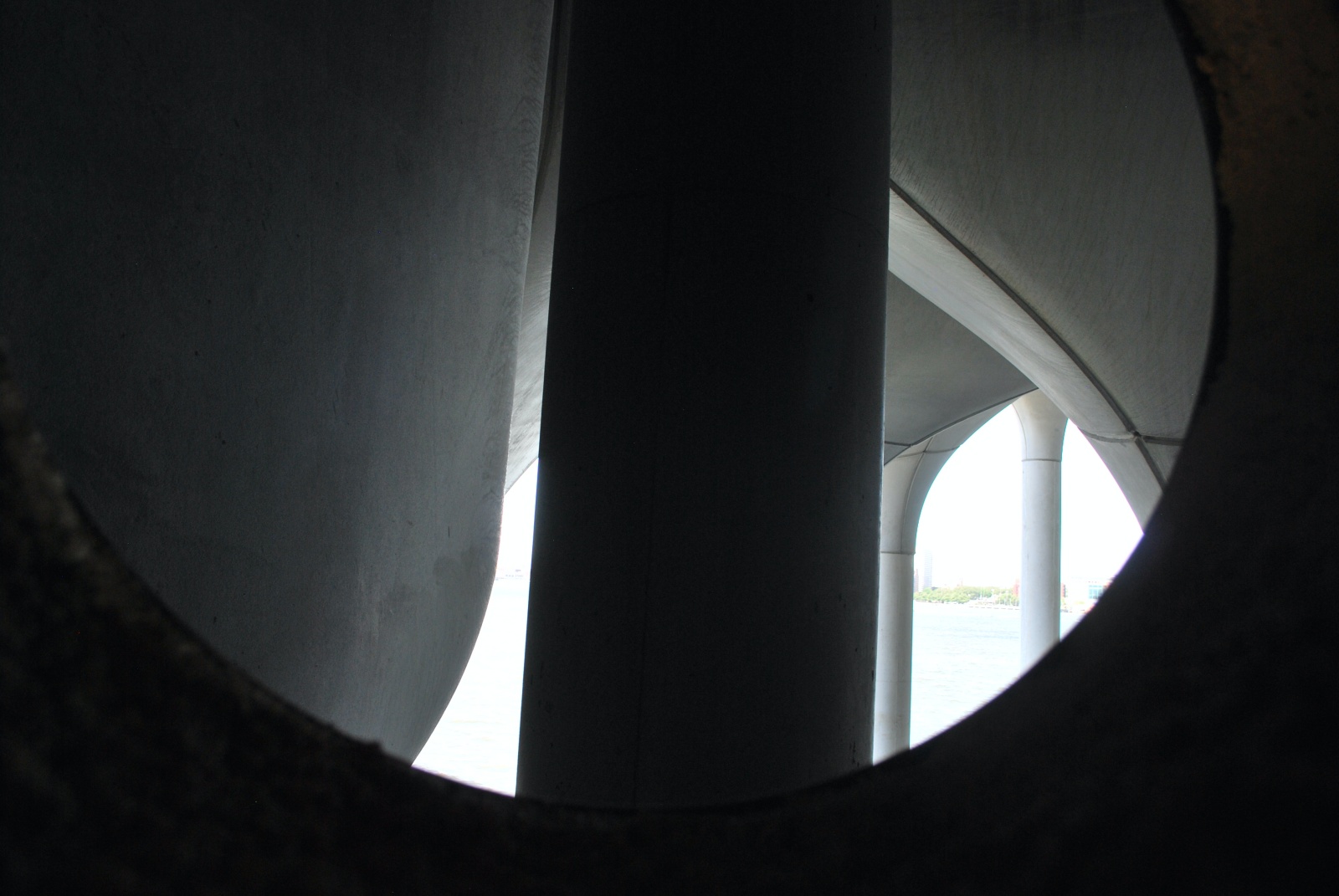
Detail as-built tulips.
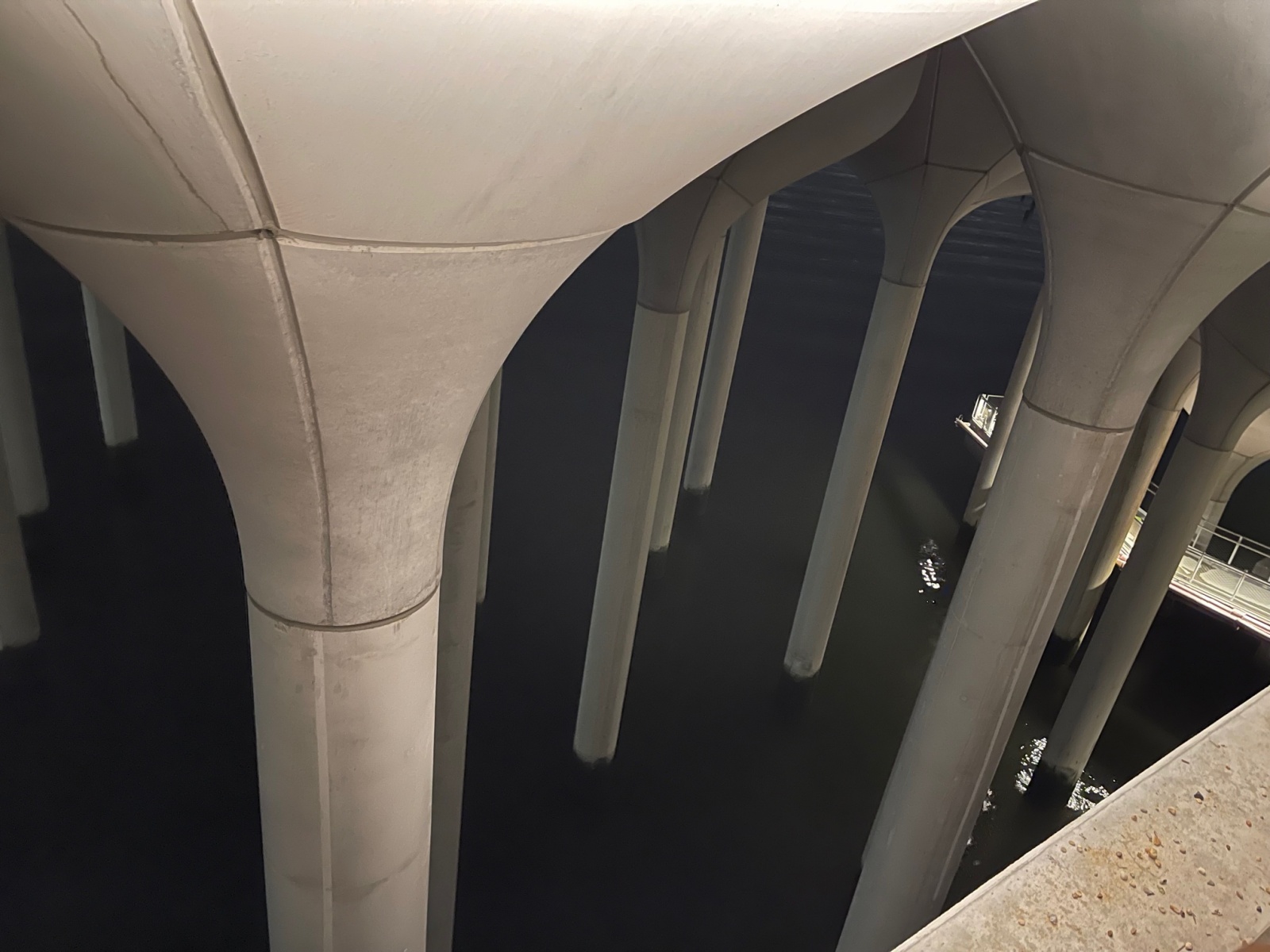
Structural System: There are four components to the structural system: in order from the bottom: pile, capital, tulip pot and slab:
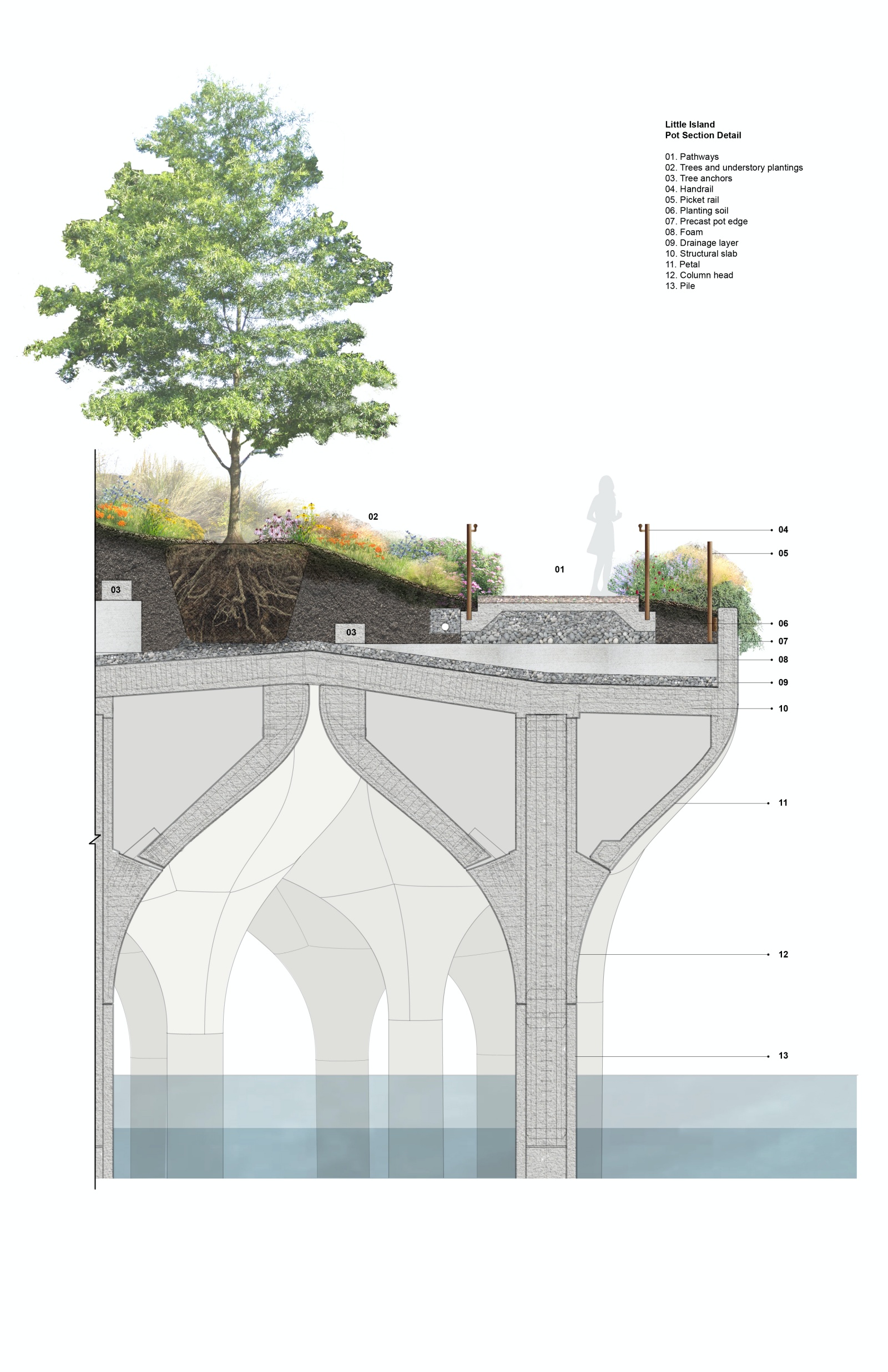
Detail Pot Section. Image: MNLA
“The piles are driven down into bedrock below the river, then a capital is set on top of each pile and receives the tulip pot, and all of the tulip pots and conventional deck are tied together with a reinforced concrete slab so that the entire structure acts as a unified structural element for seismic and stability reasons. There are over 400 piles, but only about 132 have tulip pots on top of them, so in order for the tall slender piles with these very heavy tulip pots on top of them not to move around under all of the weight, the whole thing is tied together with a structural slab.”
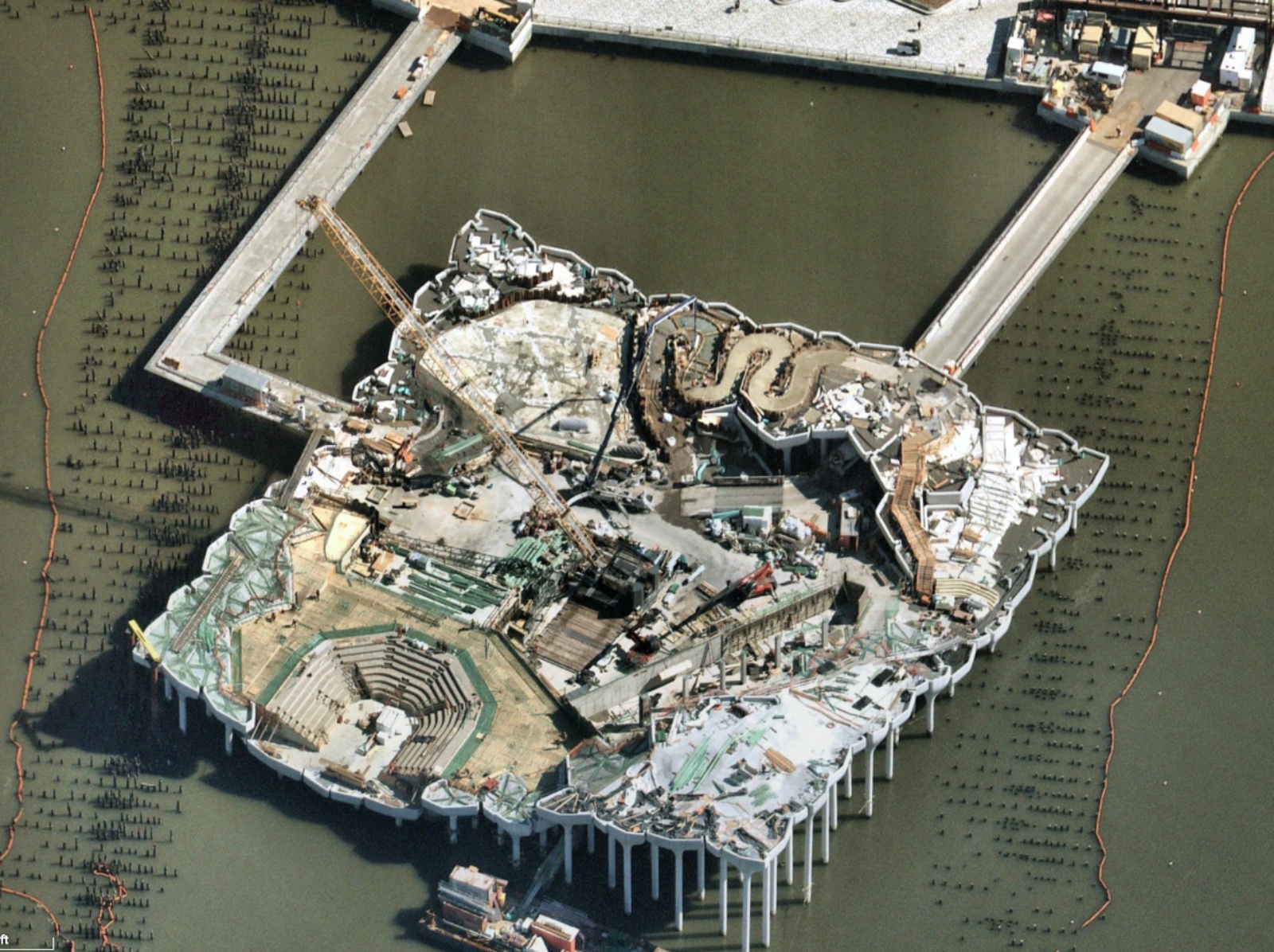
Little Island Structural System. Image: MNLA
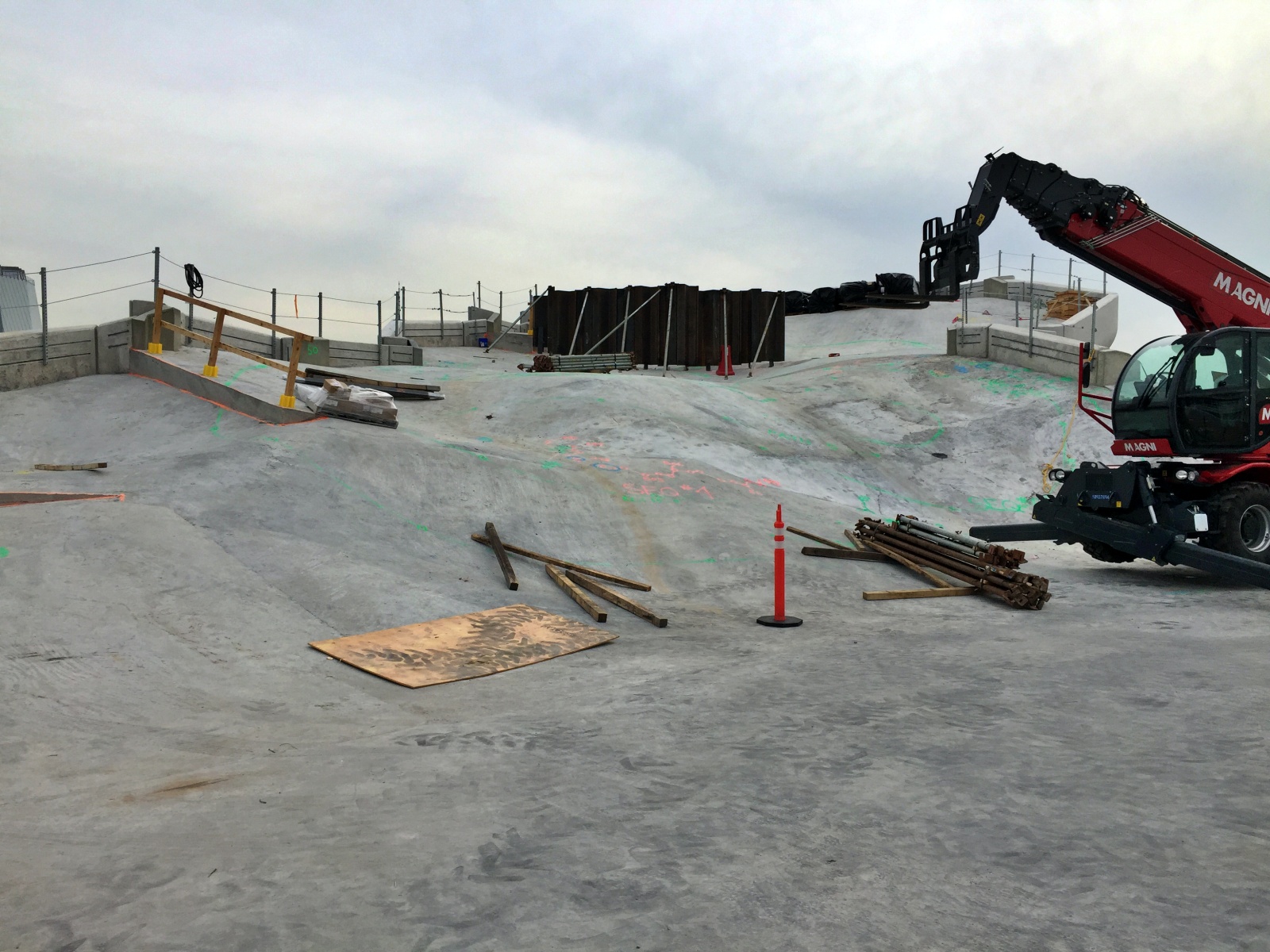
Structural system with sheet piles. Image: MNLA
Heatherwick didn’t do any engineering. After their concept was envisioned and approved by Barry Diller, Arup took over nuts-and-bolts-engineering: figuring out geometry, structural strategy, verifying that the final designs were seismically secure.
“Heatherwick’s role and mine overlapped in terms of soil volumes and the resultant impact on the pot profile (elevation as seen from land or water). Heatherwick had the idea of hero trees, so we started plopping hero trees around, and all the sudden there wasn’t enough depth for many of the hero trees, so that resulted in a year of coordination among the three firms.”
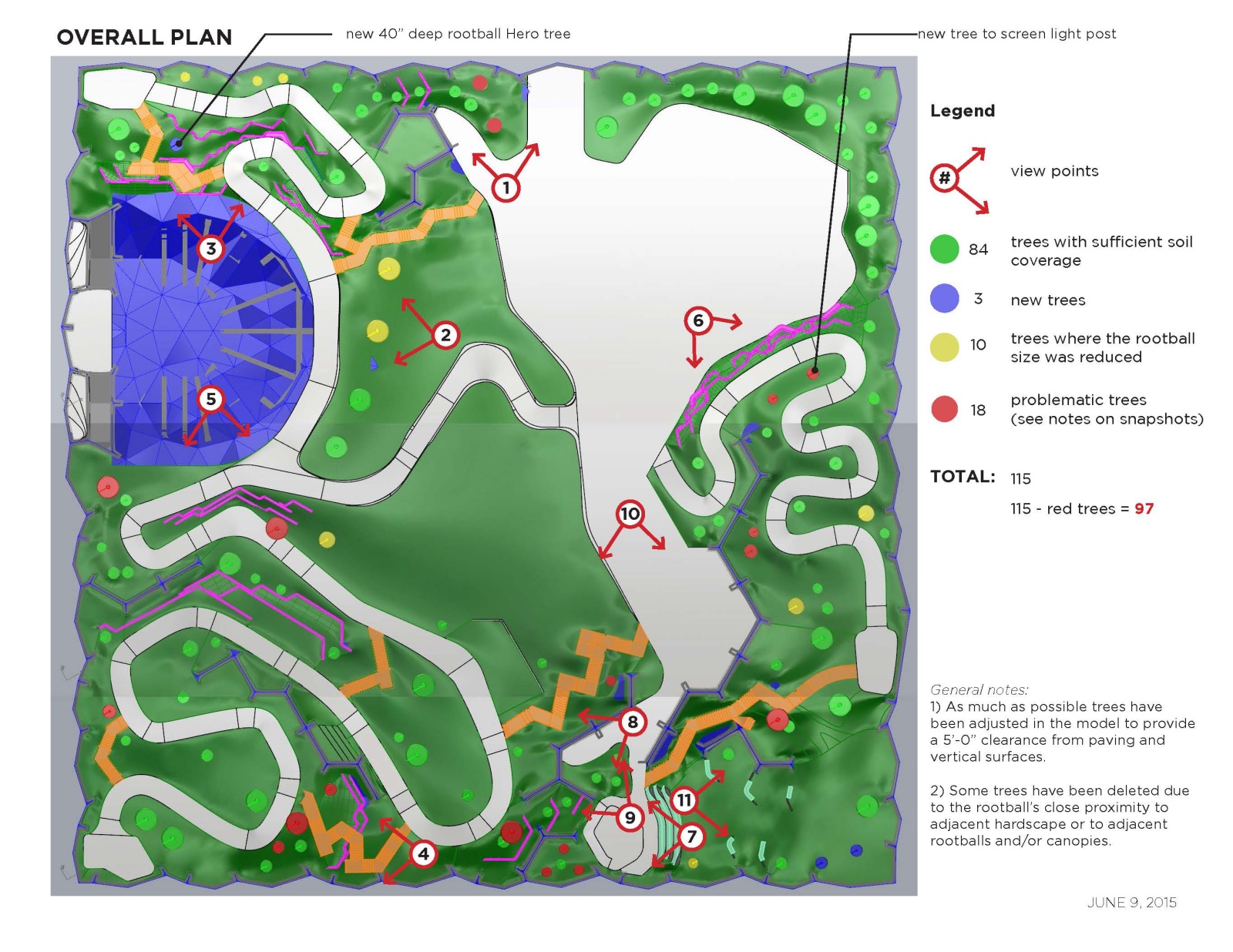
Little Island Soil Depth Coordinated Progress Page 1. Image: MNLA
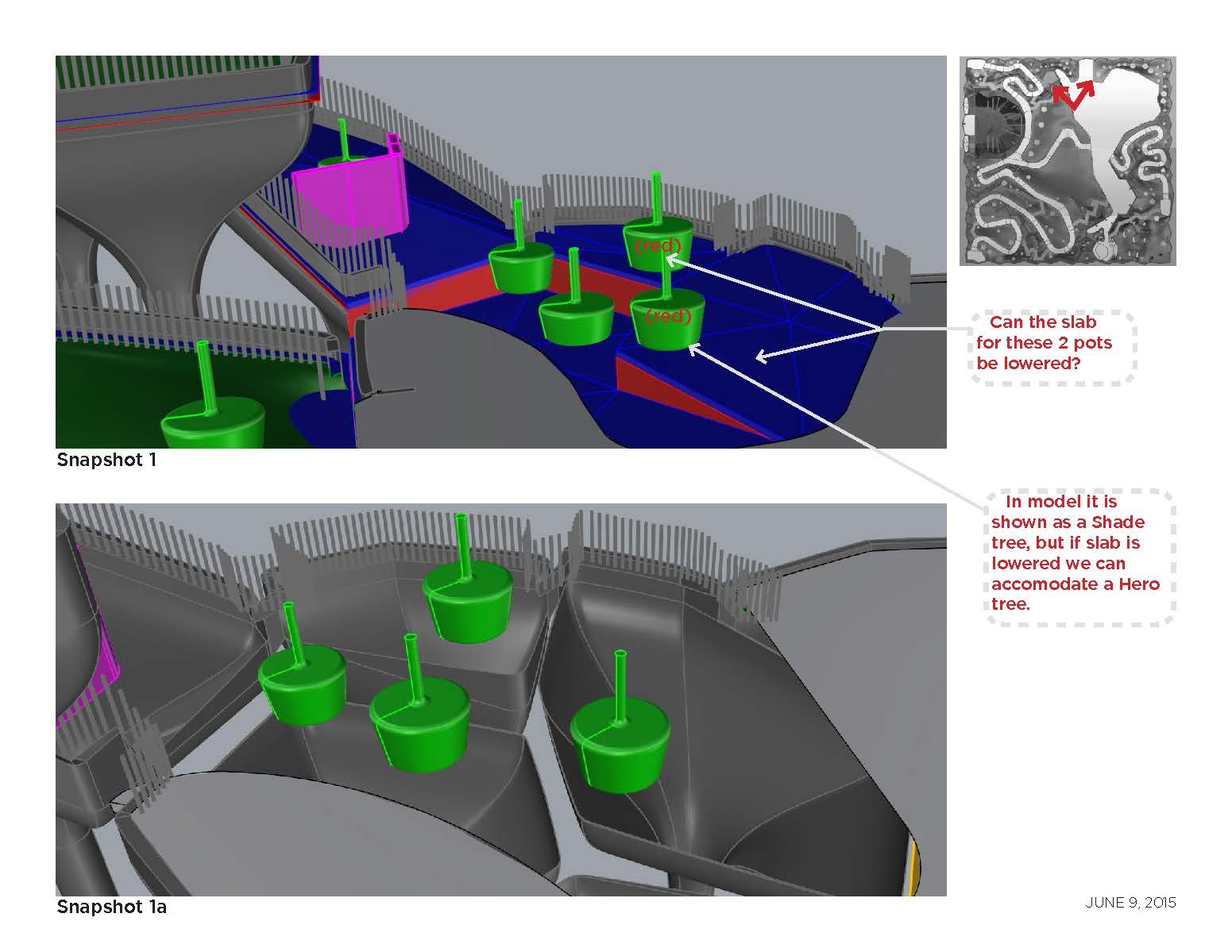
Little Island Soil Depth Coordinated Progress Page 2. Image: MNLA
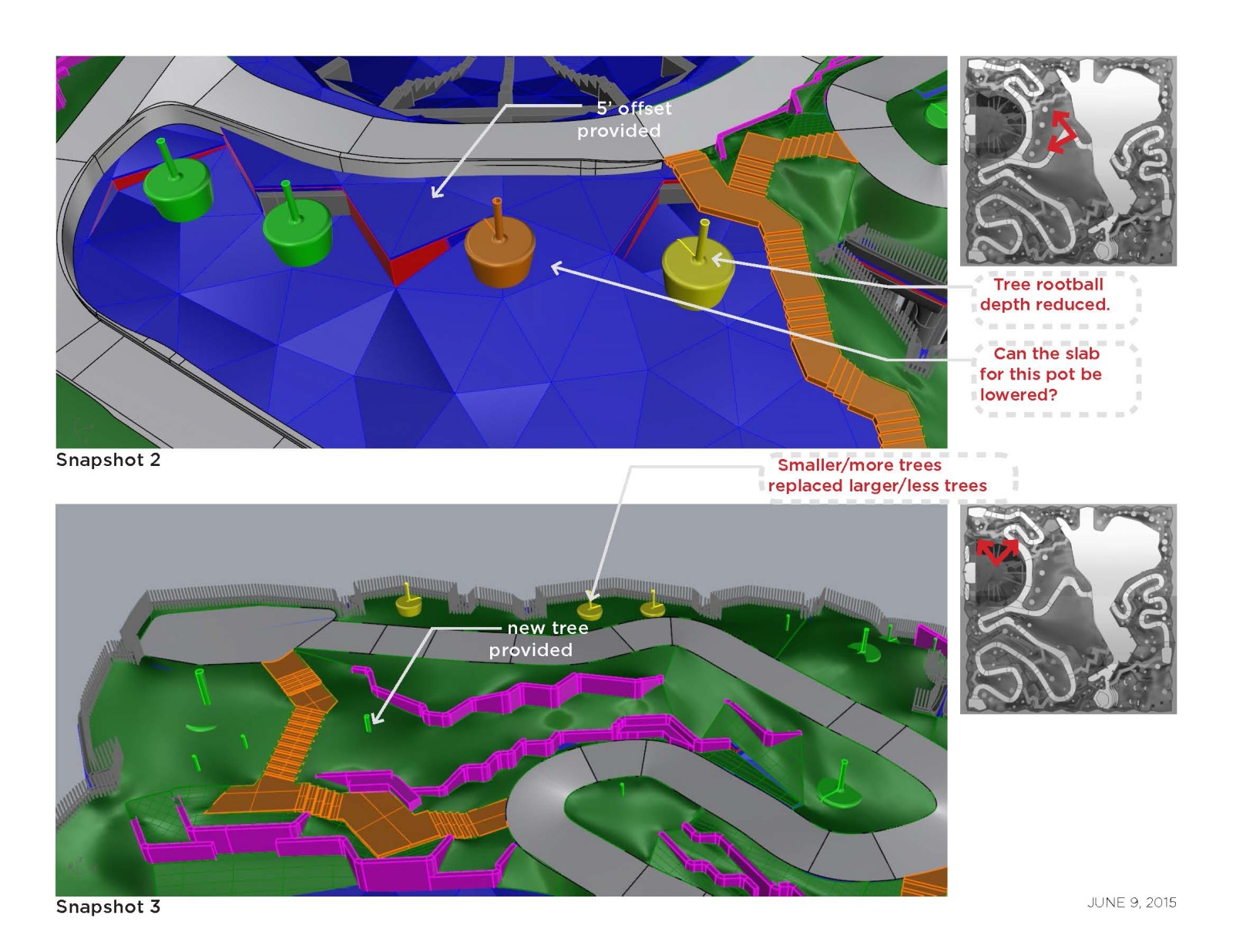
Little Island Soil Depth Coordinated Progress Page 3. Image: MNLA
“Heatherwick was most concerned with the elevation of the façade of the pier edges. I was concerned about the soil depth for the trees and Arup was concerned about the load on the piles. As the design evolved, and the placement of hero trees occurred, it became necessary to re-engineer 30% to 40% of the tulip pot system and then adjust the size and location of about 60% of the trees in order to achieve a balance among the three interests.”
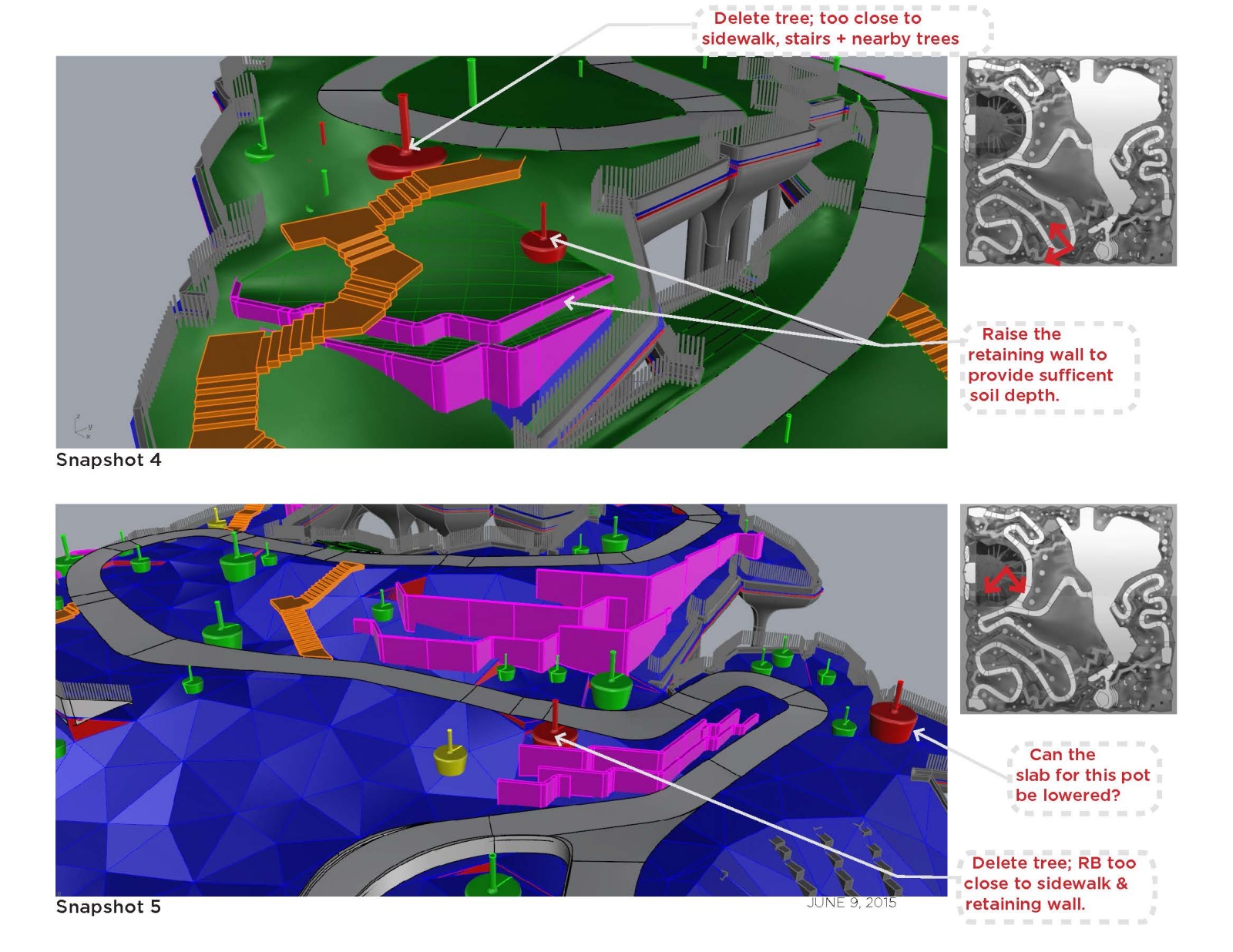
Little Island Soil Depth Coordinated Progress Page 4. Image: MNLA
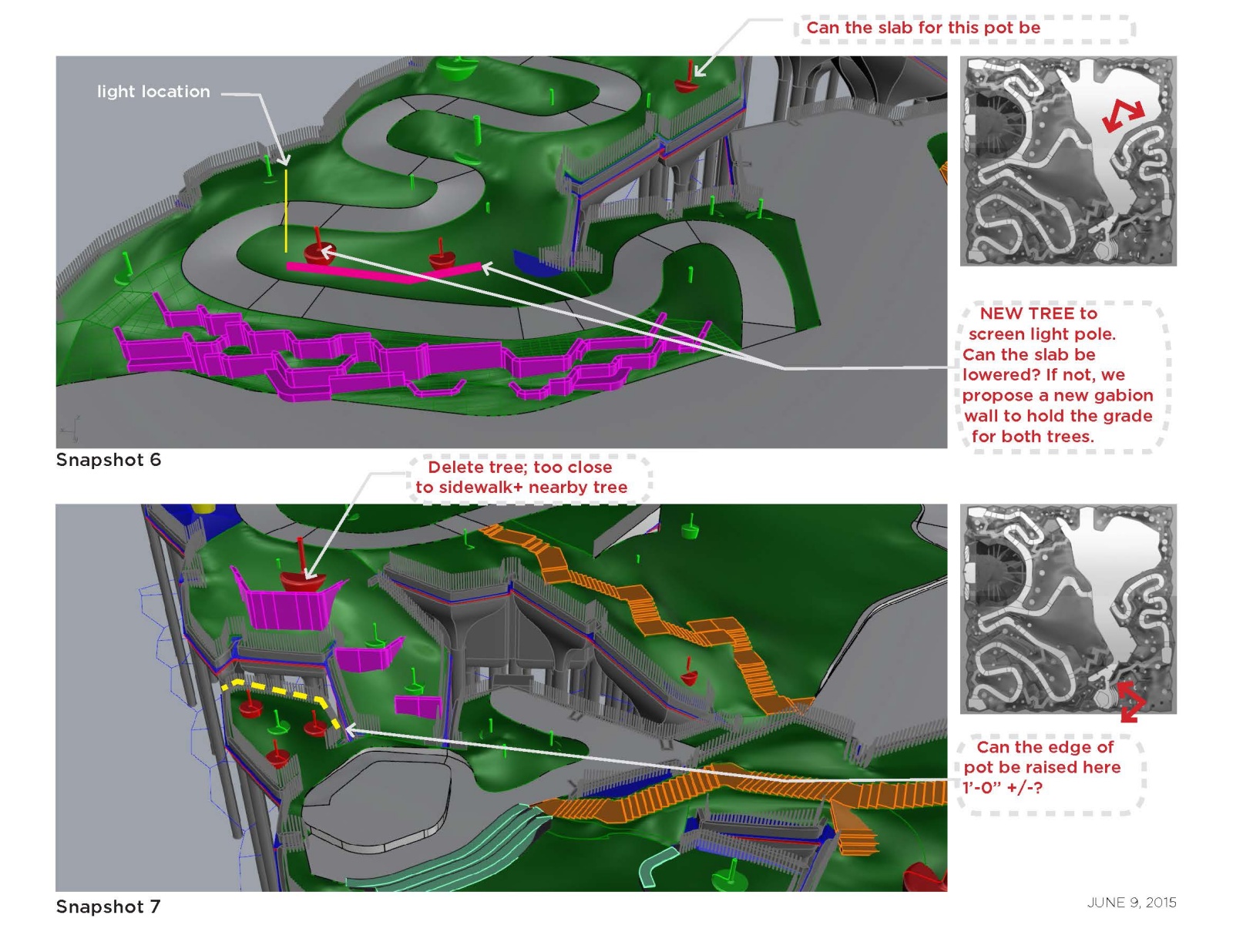
Little Island Soil Depth Coordinated Progress Page 5. Image: MNLA
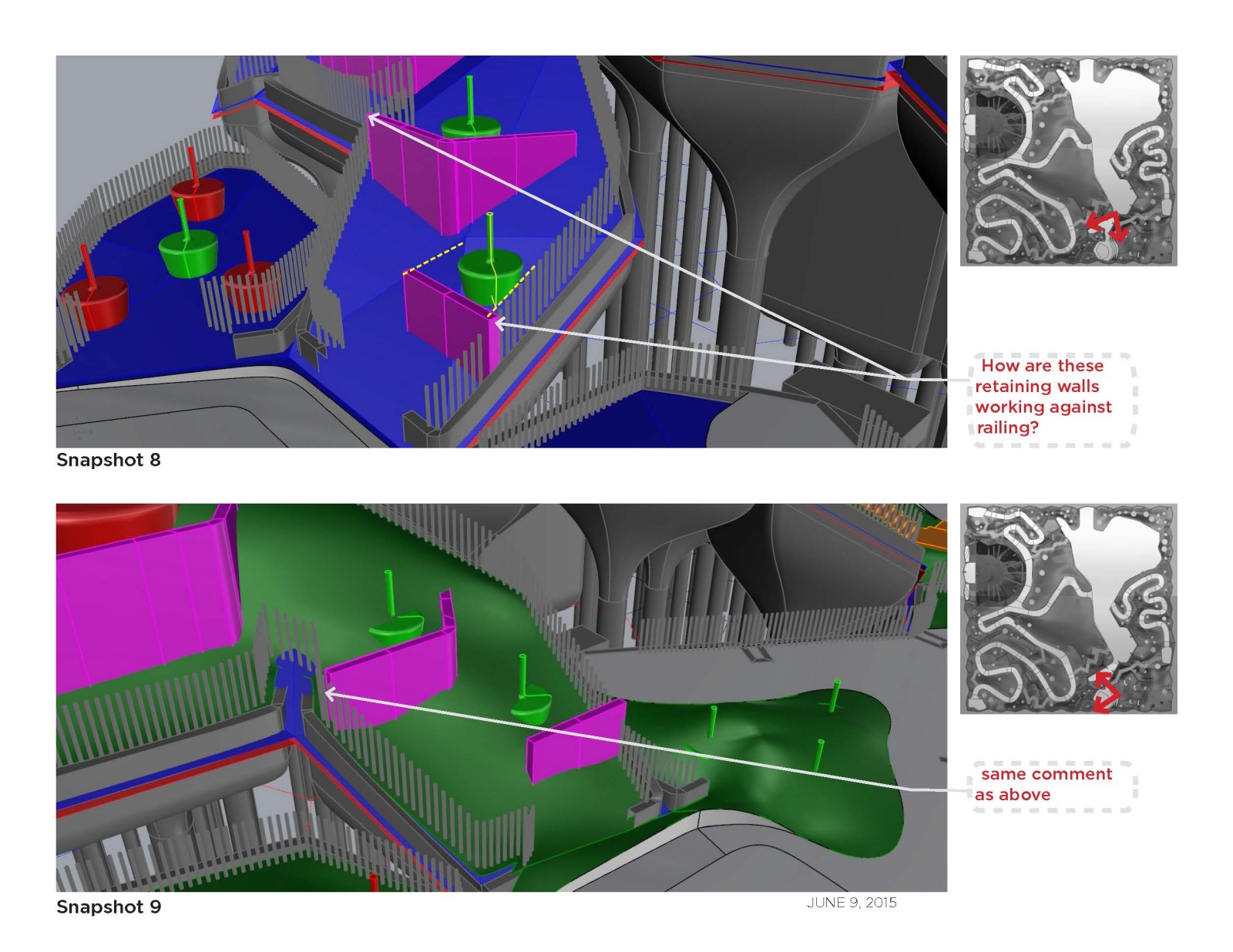
Little Island Soil Depth Coordinated Progress Page 6. Image: MNLA
“Heatherwick’s early concepts were quite different from the final design. Early on there was a configuration of column, pile, and pot that splayed out. But today, that splay is much more articulated; originally the profile was much thinner, and the pots were much less deep, and varied wildly in shape over the entire site. Arup found the earlier strategies not to be constructible or financially feasible, so they had to labor to make the piles and tulip pots more practical and uniform to construct over the whole site. The real driver of the design was their impact on the structural engineering and cost efficiency.”
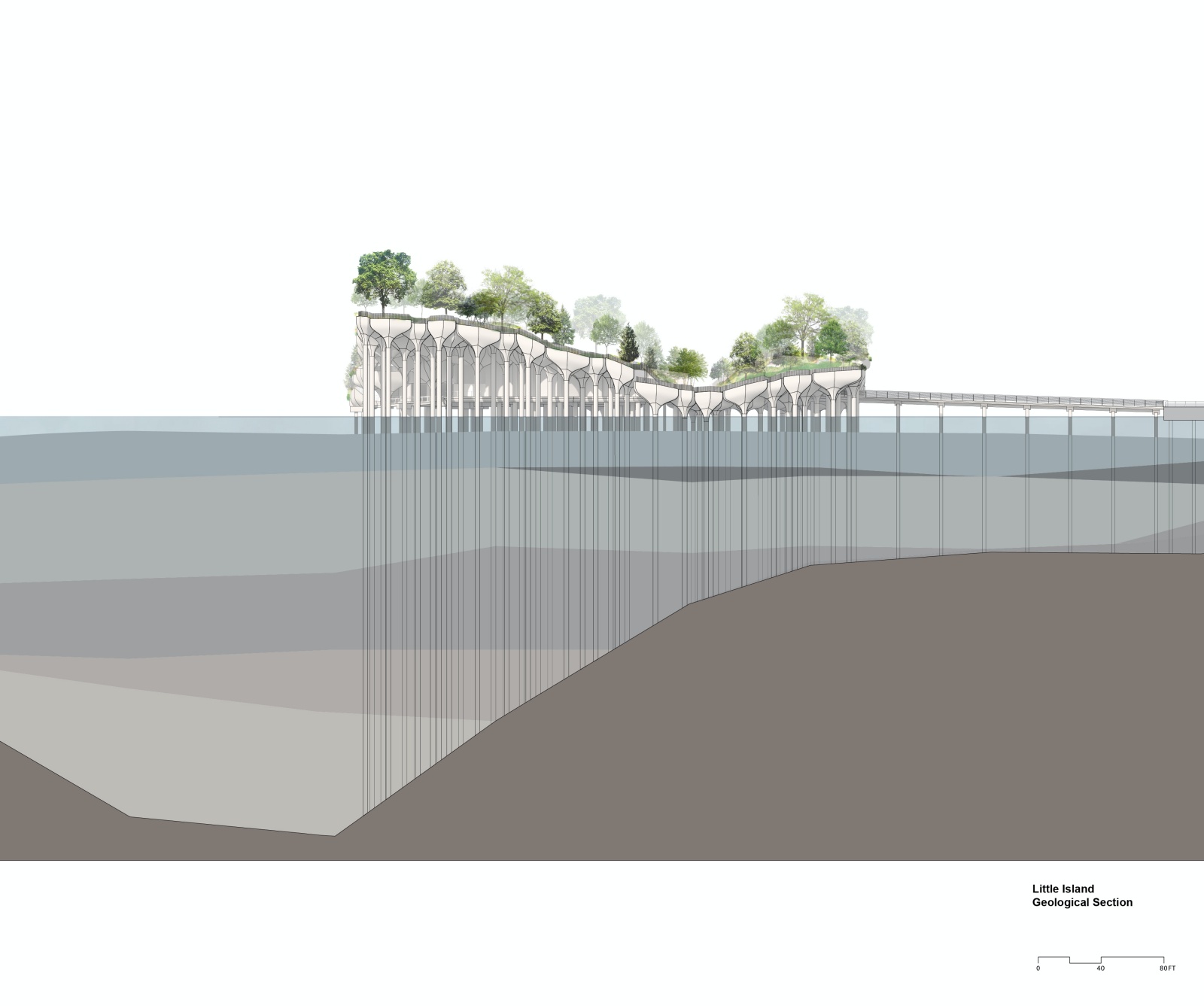
Little Island Geological Section. Image: MNLA
Arup adopted what they called the Cairo pentagram (after the Egyptian capital), an interlocking 5-sided shape but irregular pentagram, which fit together like a puzzle. In the end, 132 individual tulip pots were constructed from only 39 different forms, as Arup innovated a way of reusing form work and greatly reducing the amount of labor. Arup collaborated as well on mechanical, electrical and civil engineering and plumbing.
Green Roof:
“Little Island is an intensive green roof: On top of the reinforced concrete deck the first thing that you’ll find is a drainage mat, not a water holding one like you’d see in an extensive green roof, such as I specify on a typical extensive green roof. It sits over the entire deck and over the drains that go through the slab and discharge water into the river. At lower lying areas, anywhere we felt water level could rise and storm waves could enter the pier, we did not use geofoam; instead, we used regular washed drainage gravel, that in turn supported concrete path sub slabs and geofoam blocks above the elevation of anticipated storm surge and/or sea level rise.”
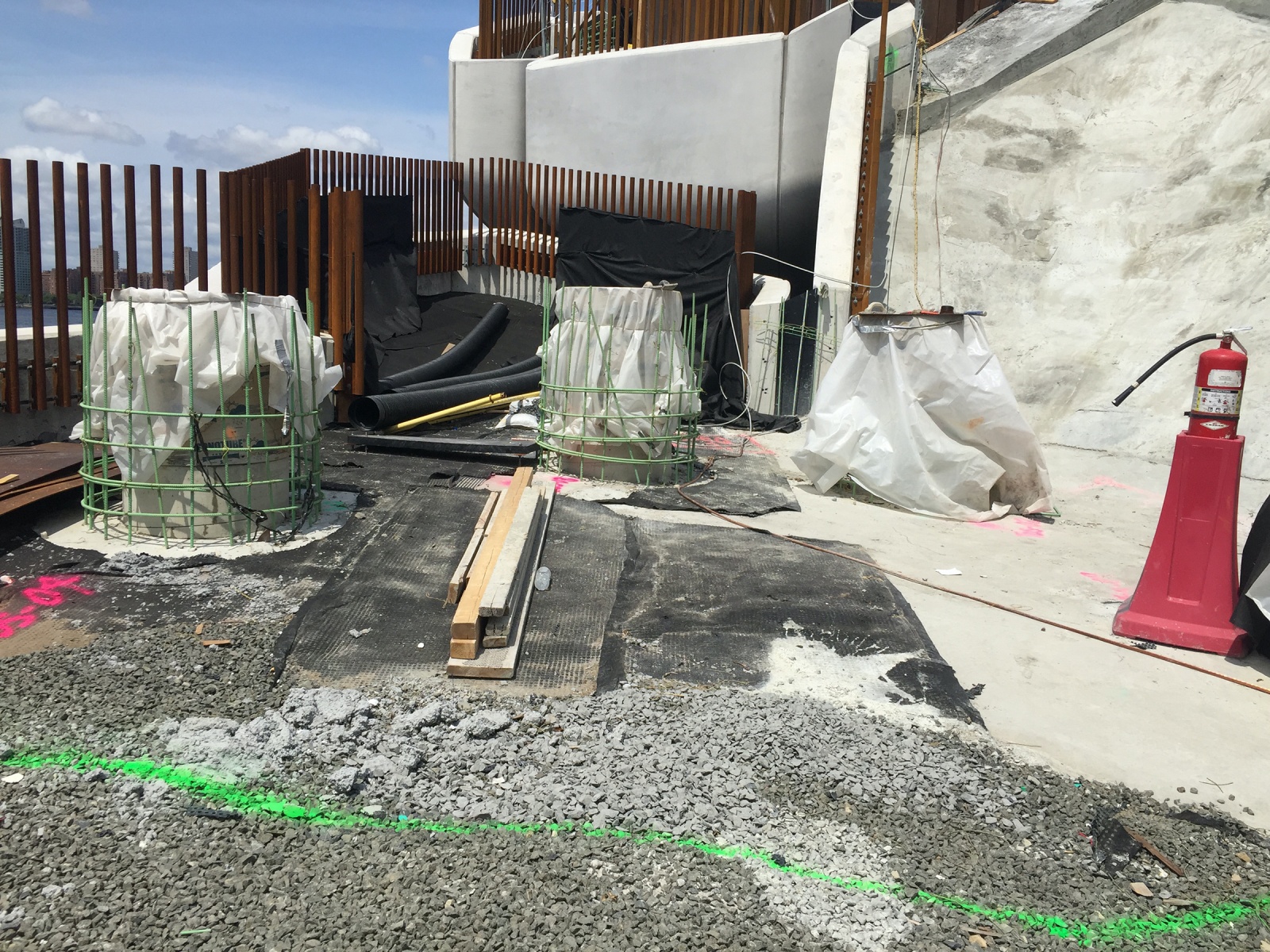
Green roof build-up. Image: MNLA
“Therefore, we only used crushed rock/ gravel where the pier was vulnerable to the combination of sea level rise due to rapid ice melt or storm surge. At Hudson River Park, including one of our (MNLA’s) piers, the Superstorm Sandy waves managed to find a way in between the finished materials and the concrete deck and it literally exploded the geofoam; it pushed geofoam upwards, and any finish on top of that geofoam was pushed upwards and away. So that lesson led us to only use aggregate within the flood zone up to elevation 16, and after that we used geofoam.”
Geofoam:
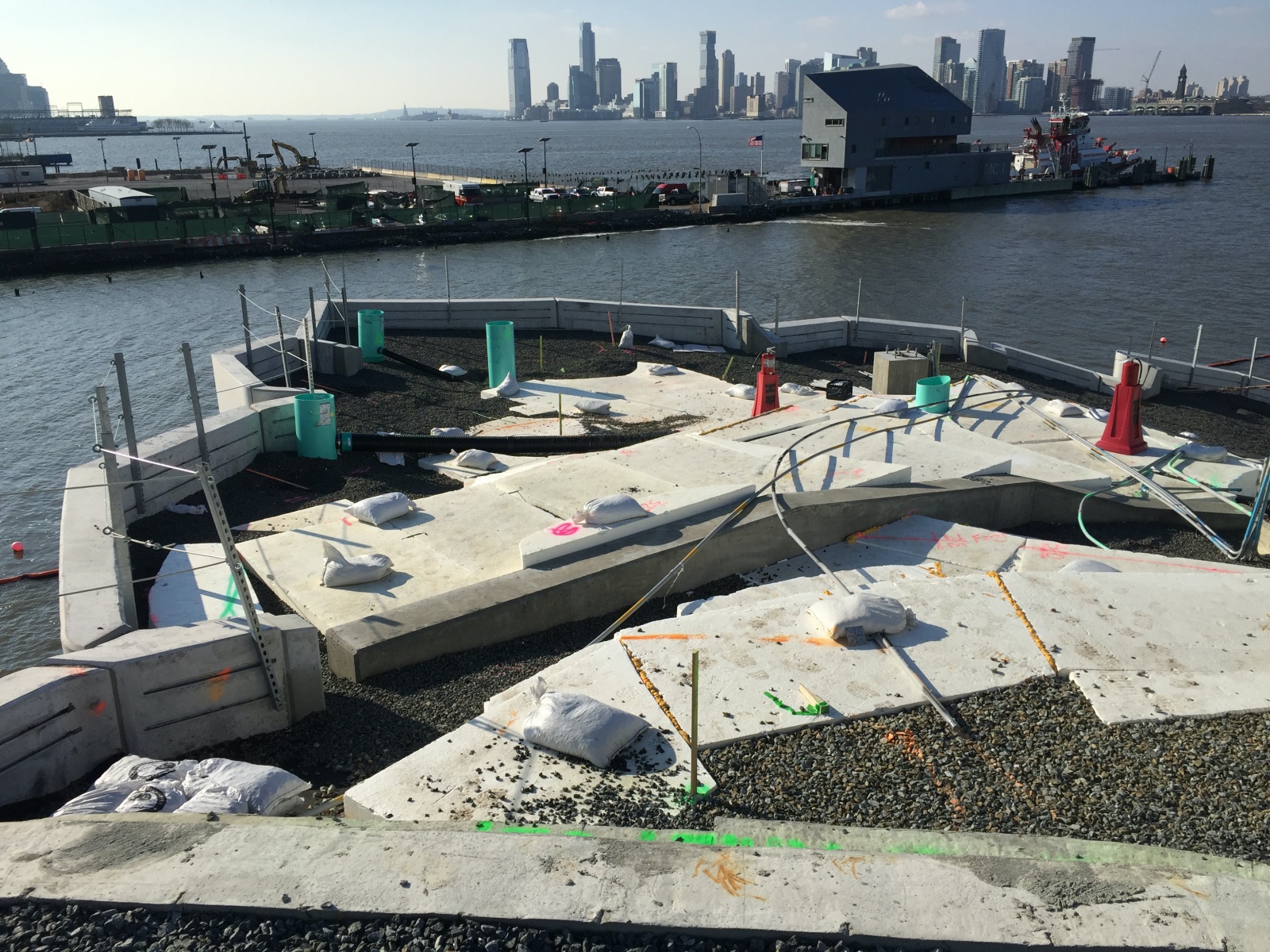
Geofoam on the Little Island green roof. Image: MNLA
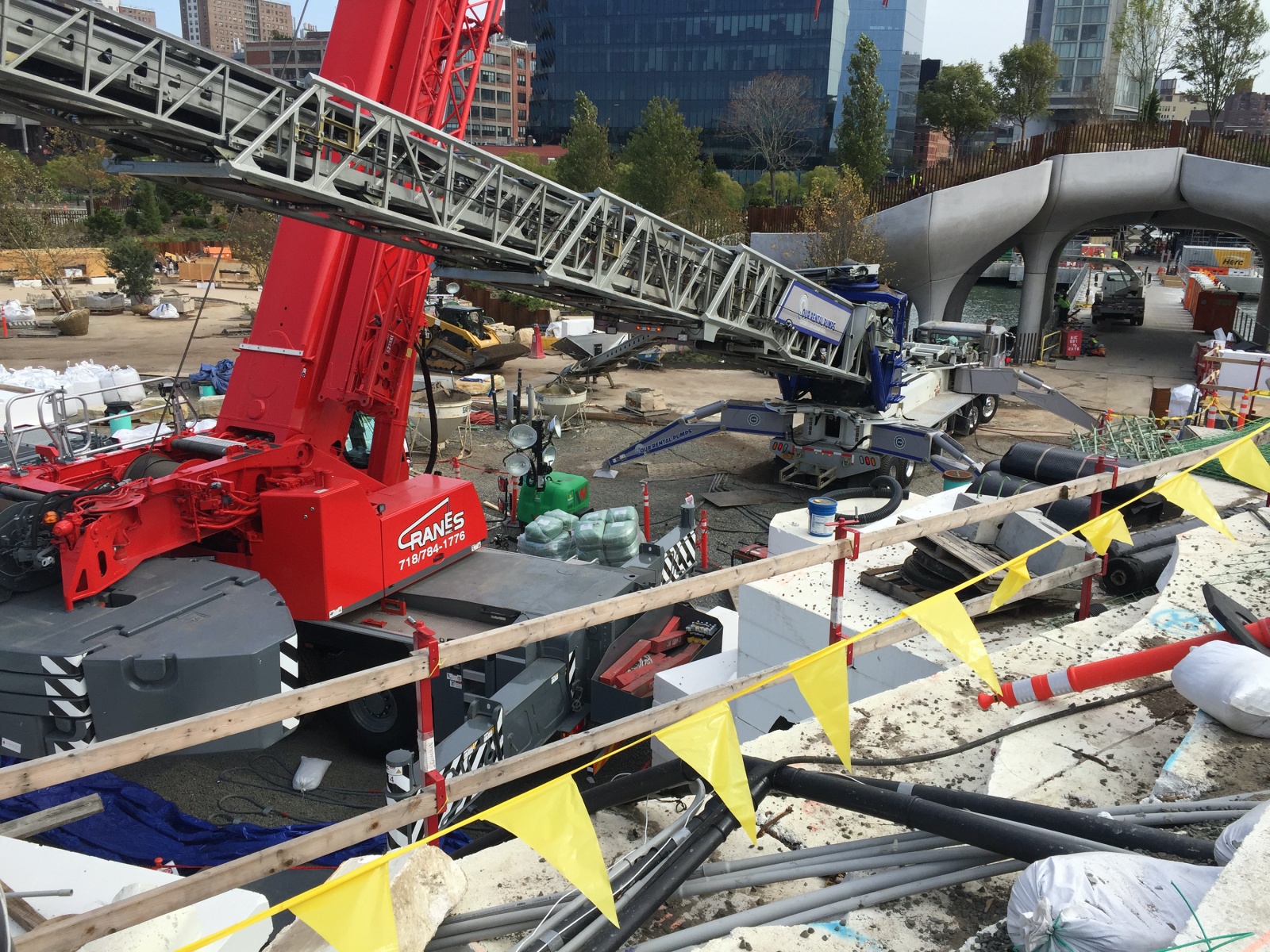
Geofoam, gravel, and soil on the telebelt. Image: MNLA
“Where we needed additional buildup for topography and we were trying to save weight load on the piles, we used geofoam EPS19, a very dense foam. It varies in thickness from maybe 2 feet to 12 feet.”
As the lawn gets higher and higher, the geofoam is as much as 12 feet thick. Geofoam is manufactured in 1-foot, 2-foot, and 4-foot thicknesses, similar to the size of plywood in sheets 4 feet x 8 feet.
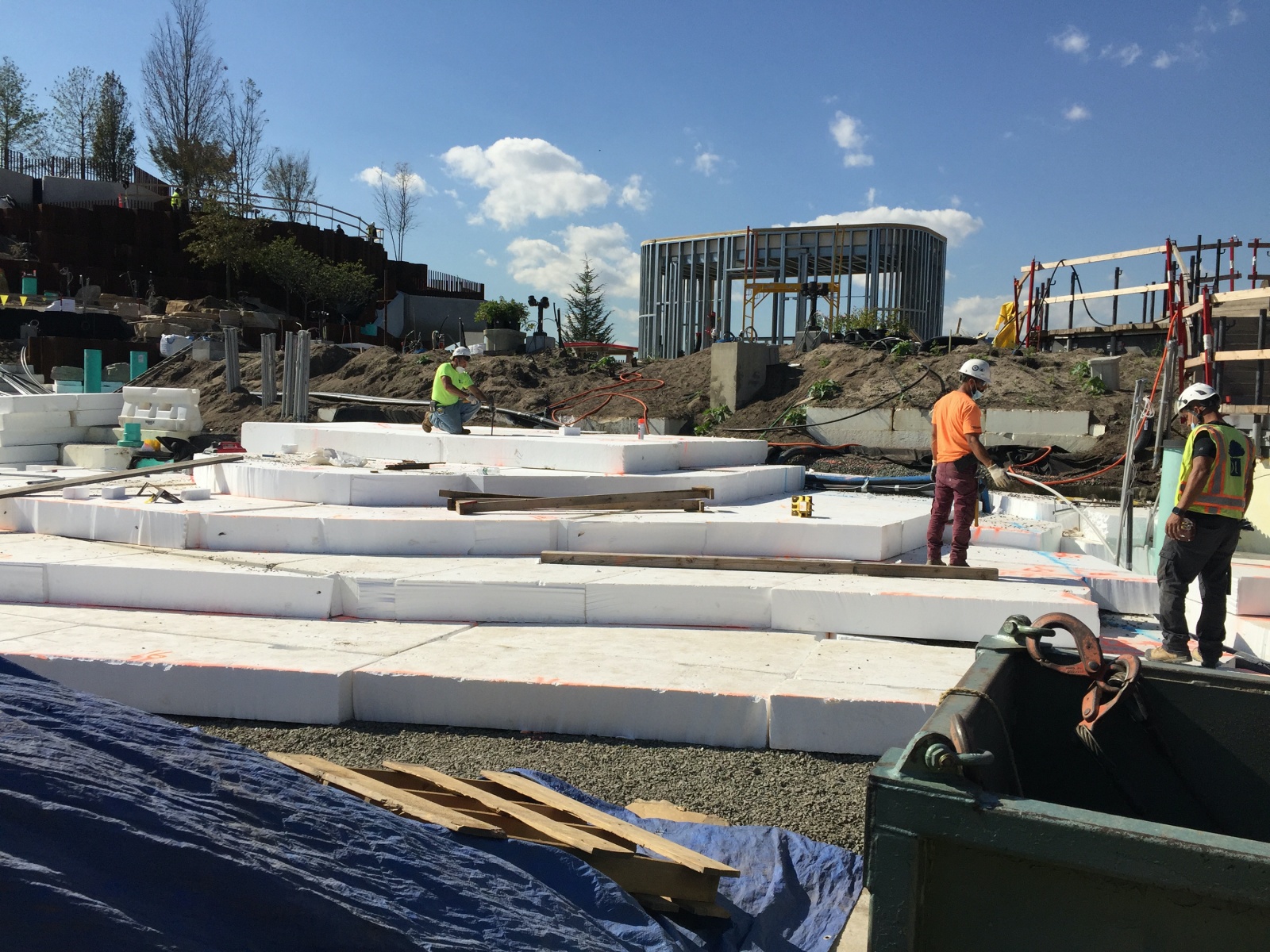
Geofoam terrace under the main lawn. Image: MNLA
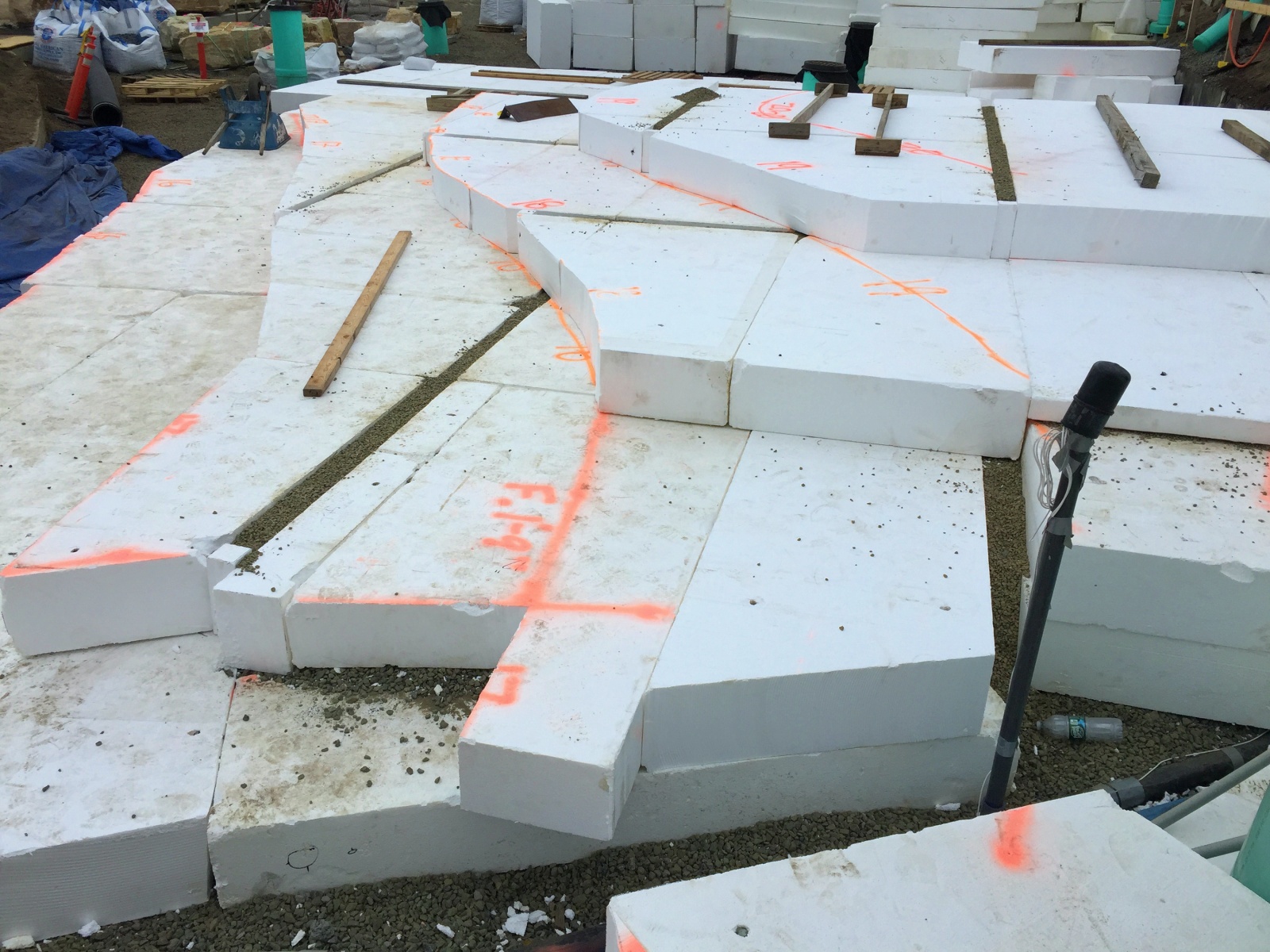
Geofoam with drainage slots. Image: MNLA
MNLA did a geofoam contour plan, so that the installer could buy the right thicknesses. The challenge was to cut them to keep them level in order to conform to the undulating slab, which was pretty challenging. The geofoam layer had to be placed parallel to the slab and on top of the drainage mat (where present) and/or on top of the slab. On top of it was drainage mat so that the soil would not clog the special slot drain that had been designed. The geofoam blocks have 3” gaps between them which are filled with pea gravel to facilitate drainage through the blocks; these joints are then covered in geotextile to prevent soil from clogging the pea gravel gaps.
MNLA was nervous about soil eroding, sliding down the hill, so a custom detail was devised of a geofoam block every 12 feet with a 3” gap between the blocks filled with pea gravel with geotextile on top of that. Water penetrating through the landscape or turf finds its way through the geofoam down to the deck, as opposed to creating a trapped water condition between the underside of the soil and top of the geofoam.
“Geofoam is impermeable, and you could create a cascade of water, like a California mudslide where water hits a barrier between the two soil types and shears off the top; that was my concern, and we came up with this strategy of slots. That seems to have worked, the real test was that we survived Ida with literally not one piece of mulch out of place. I’m feeling proof of concept on the drainage situation.”
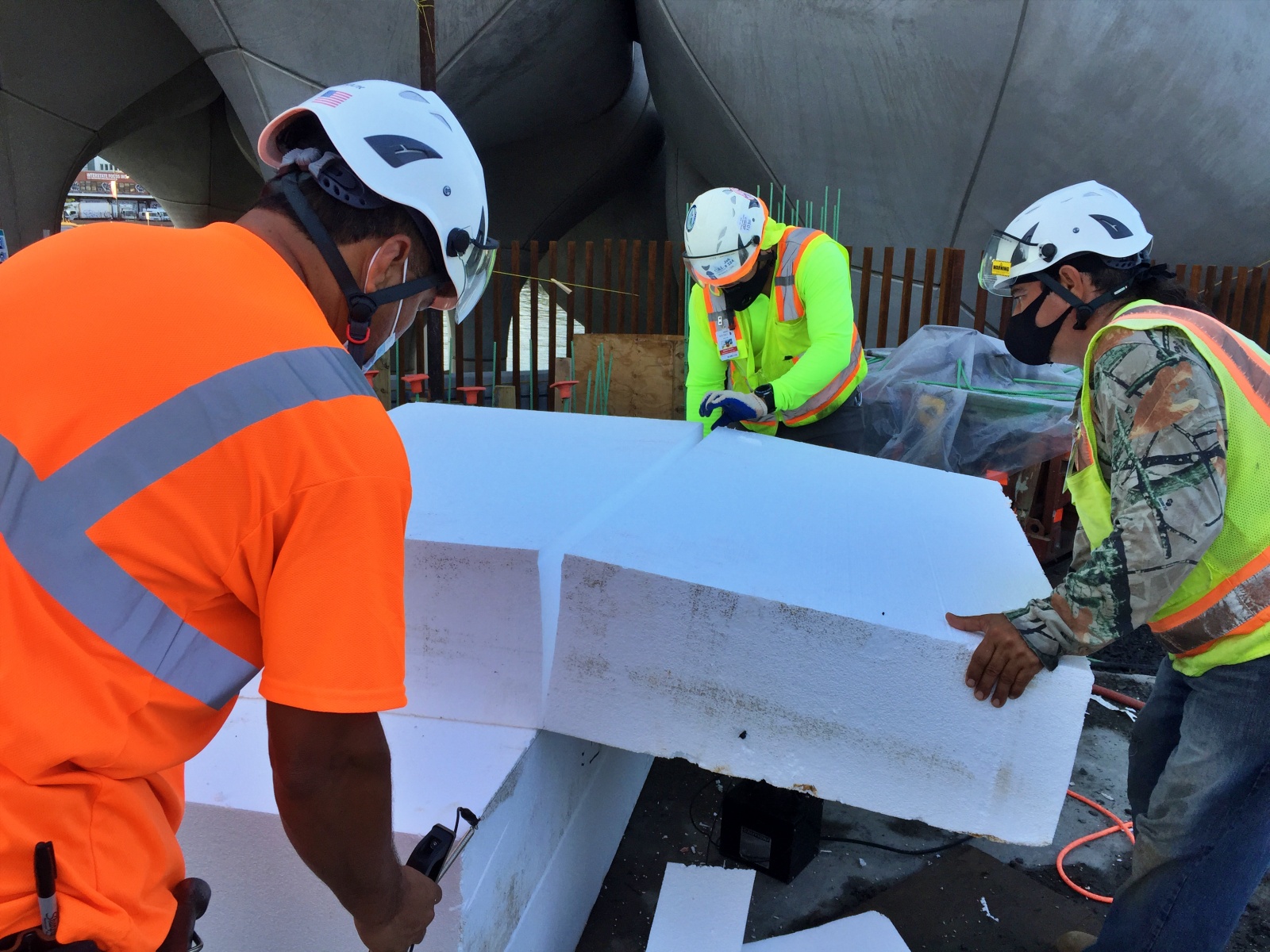
Hot wire cutting geofoam. Image: MNLA
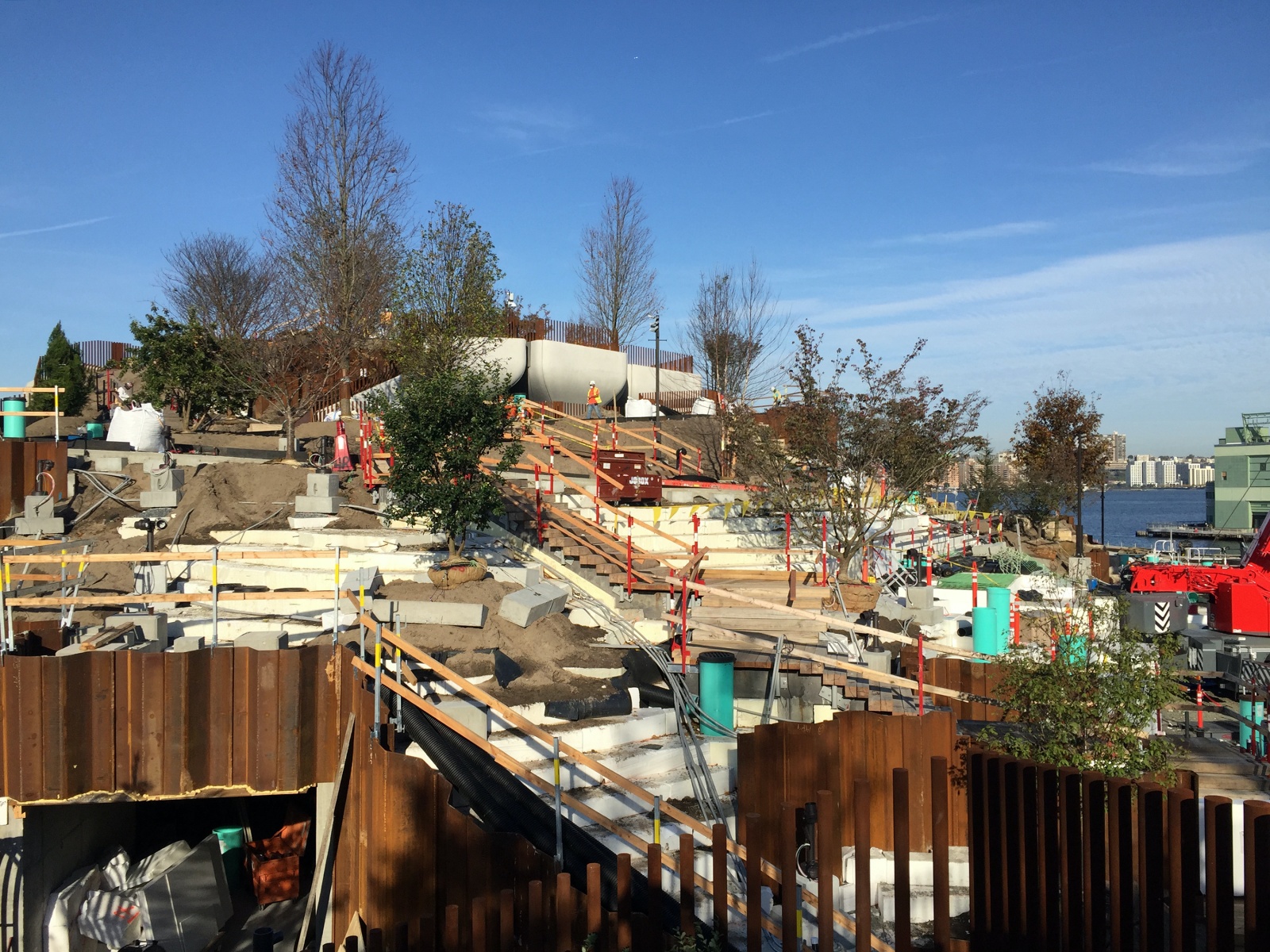
Placing the Geofoam. Image: MNLA
Join me next time for the final installment of “A Leaf with Upturned Edges: Little Island by MNLA, Heatherwick Studio, Arup & others, Part 3 of 3.”

Image: MNLA
Cumulative 3-part “A Leaf with Upturned Edges: Little Island by MNLA, Heatherwick Studio, Arup & others” Series End-notes
Read Part 1 of A Leaf with Upturned Edges: Little Island by MNLA, Heatherwick Studio, Arup & others to see end-notes 2-11.
[12] Four principal functions of planting are outlined in the audio tour by Robert Westfield at www.littleisland.org and expanded with comments from Signe Nielsen via email and Zoom interviews.
[13] Email with Signe Nielsen, November 16, 2021
[14] The Kentucky coffee tree replaced a golden rain tree, which was “zapped by the August, 2020 hurricane,” email with Signe Nielsen, January 4, 2022
Steven L. Cantor, Landscape Architect

Photo by Thomas Riis
Steven L. Cantor is a registered Landscape Architect in New York and Georgia with a Master’s degree in Landscape Architecture from the University of Massachusetts, Amherst. He first became interested in landscape architecture while earning a BA at Columbia College (NYC) as a music major. He was a professor at the School of Environmental Design, University of Georgia, Athens, teaching a range of courses in design and construction in both the undergraduate and graduate programs. During a period when he earned a Master’s Degree in Piano in accompanying, he was also a visiting professor at the College of Environmental Design at the University of Colorado, Boulder. He has also taught periodically at the New York Botanical Garden (Bronx) and was a visiting professor at Anhalt University, Bernberg, Germany.
He has worked for over four decades in private practice with firms in Atlanta, GA and New York City, NY, on a diverse range of private development and public works projects throughout the eastern United States: parks, streetscapes, historic preservation applications, residential estates, public housing, industrial parks, environmental impact assessment, parkways, cemeteries, roof gardens, institutions, playgrounds, and many others.
Steven has written widely about landscape architecture practice, including two books that survey projects: Innovative Design Solutions in Landscape Architecture and Contemporary Trends in Landscape Architecture (Van Nostrand Reinhold, John Wiley & Sons, 1997). His book Green Roofs in Sustainable Landscape Design (WW Norton, 2008), provides definitions of the types of green roofs and sustainable design, studies European models, and focuses on detailed case studies of diverse green roof projects throughout North America. In 2010 the green roofs book was one of thirty-five nominees for the 11th annual literature award by the international membership of The Council on Botanical & Horticultural Libraries for its “outstanding contribution to the literature of horticulture or botany.”
Steven’s most recent book is Professional and Practical Considerations for Landscape Design (Oxford University Press, 2020) where he explains the field of landscape architecture, outlining with authority how to turn drawings of designs into creative, purposeful, and striking landscapes and landforms in today’s world.
He has been a regular attendee and contributor at various ASLA, green roofs and other conferences in landscape architecture topics. In recent years Steven has had more time for music activities, as a solo pianist and accompanist.
Steven joined the Greenroofs.com editorial team in December, 2013 as the Landscape Editor. In February, 2015 he completed his 14-part series “A Comparison of the Three Phases of the High Line, New York City: A Landscape Architect and Photographer’s Perspective” and a survey of green roofs in Copenhagen Green Tour 2015.
Signe Nielsen, FASLA
Principal, MNLA (Mathews Nielsen Landscape Architects, P.C.)

Photo by Brian Pierce
Signe Nielsen has been practicing as a landscape architect and urban designer in New York since 1978. Her body of work has renewed the environmental integrity and transformed the quality of spaces for those who live, work and play in the urban realm. Ms. Nielsen believes in using design as a vehicle for advocacy to promote discourse on social equity and community resilience and has served on multiple panels to effect positive change. A Fellow of the ASLA, she is the recipient of over 100 national and local design awards for public open space projects and is published extensively in national and international publications. Ms Nielsen is a Professor of Urban Design and Landscape Architecture at Pratt Institute in both the Graduate and Undergraduate Schools of Architecture and currently serves as President for the Public Design Commission of the City of New York. Born in Paris, Ms. Nielsen holds degrees in Urban Planning from Smith College; in Landscape Architecture from City College of New York; and in Construction Management from Pratt Institute.
 Greenroofs.comConnecting the Planet + Living Architecture
Greenroofs.comConnecting the Planet + Living Architecture
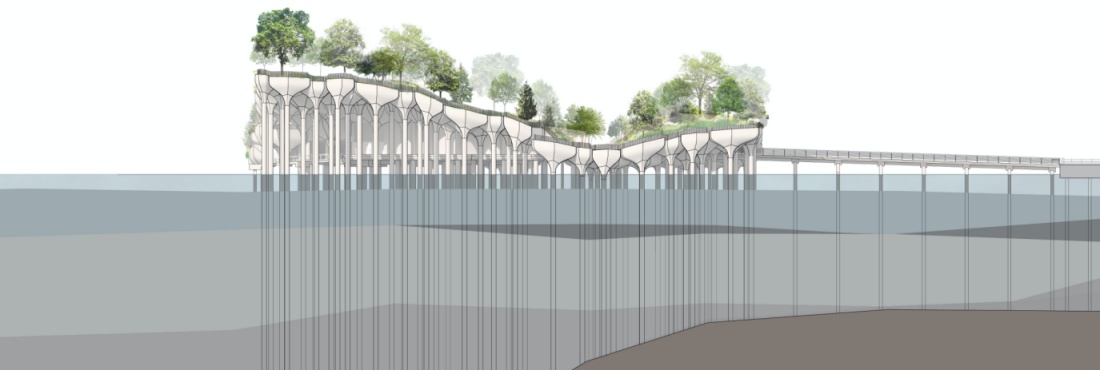









Hmb Engineering Consultants – Her Strength Dallas
[…] Posted: Wed, 09 Feb 2022 17:19:56 GMT [source] […]