Martin Luther King Jr. Memorial Library
Washington, D.C., USA
43,250 sf. Greenroofs
(Video)
Greenroofs.com Featured Project February 18, 2022
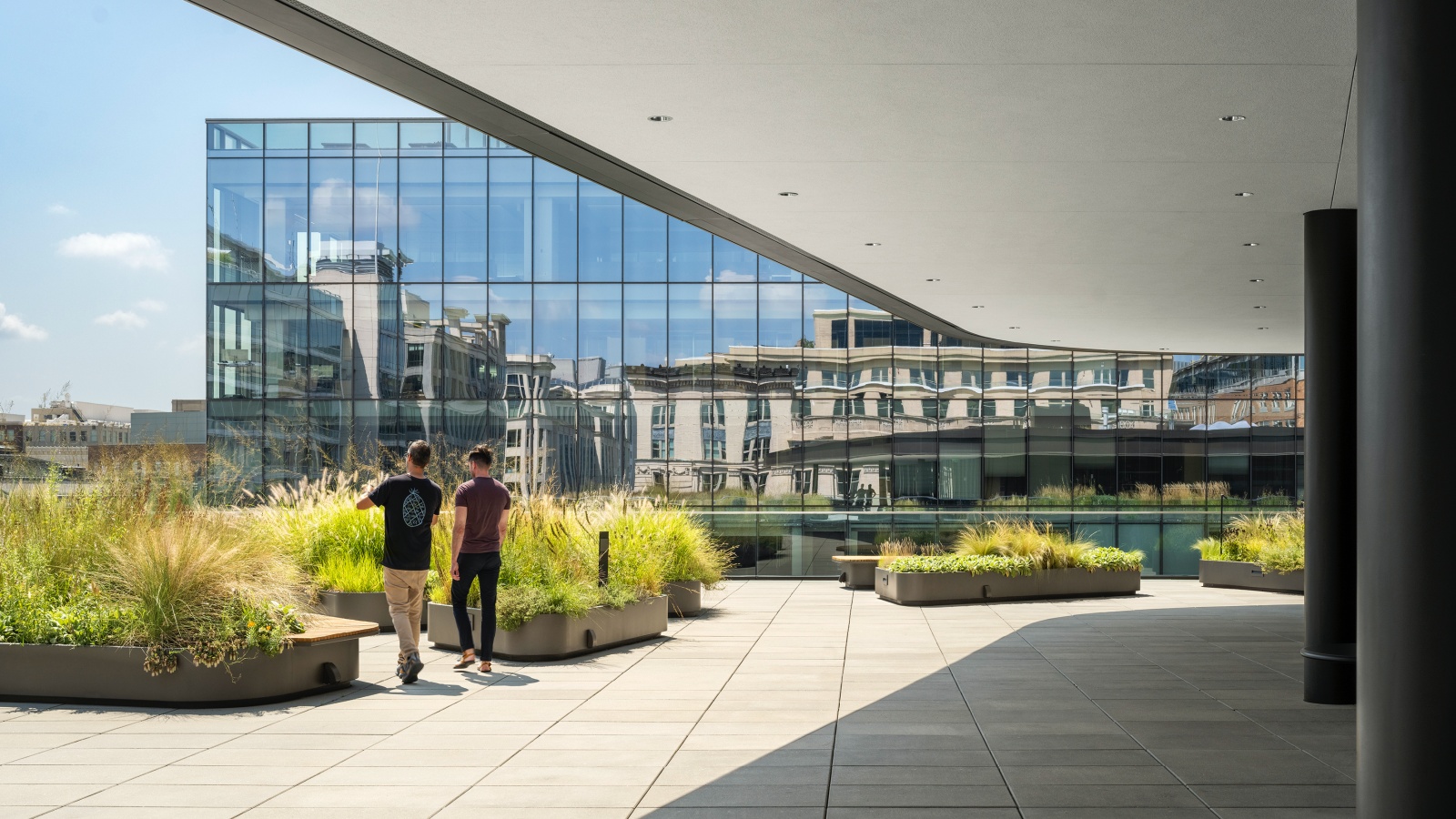
Image: Trent Bell www.trentbell.com, courtesy of Mecanoo
In honor of Black History Month (also known as African-American Month), we’re pleased to highlight the beautifully modernized Martin Luther King Jr. Memorial Library (MLKL) in Washington, D.C.
Black History Month was first proposed by Black educators and the Black United Students at Kent State University (U.S.) in February 1969. President Gerald Ford recognized Black History Month in 1976, during the celebration of the U.S. Bicentennial.
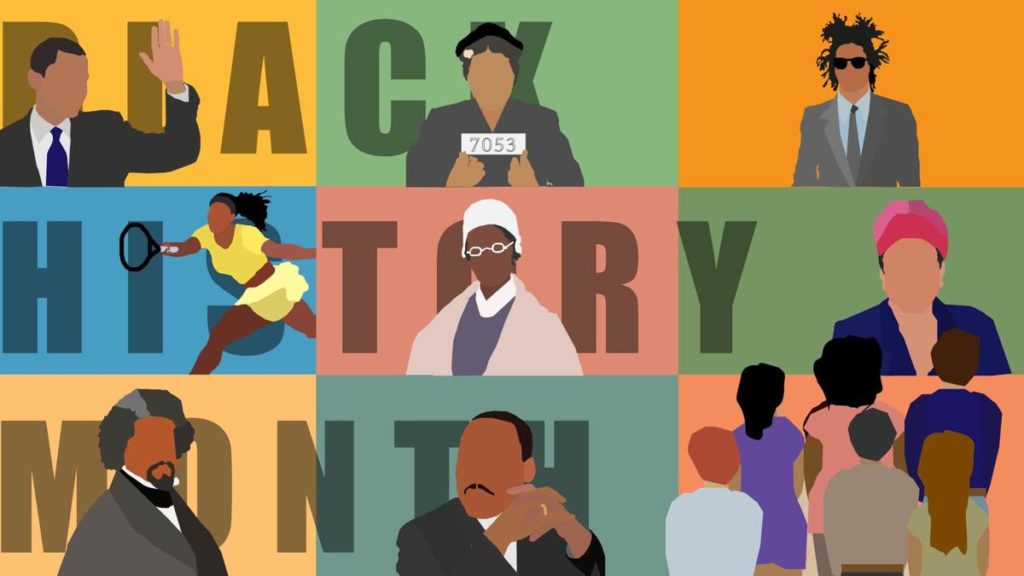
Image: Twitter, via Black Enterprise
Led by principal Francine Houben, Dutch architects Mecanoo meticulously studied and researched not only the vision and purpose of MLKL’s original design by Ludwig Mies van der Rohe (his last design), but also the philosophy of the great Martin Luther King, Jr. and his ideals for a fair and equitable society.
If you haven’t seen it yet, don’t miss the documentary A Legacy of Mies and King – Renovating the Public Library of Washington D.C. by Mecanoo to fully appreciate their approach to MLKL’s sensitive refurbishment. The Martin Luther King Jr. Memorial Library is a wonderfully executed public building worthy of our nation’s capital – great job to Meccano, OTJ Architects and so many others who were involved at many levels!
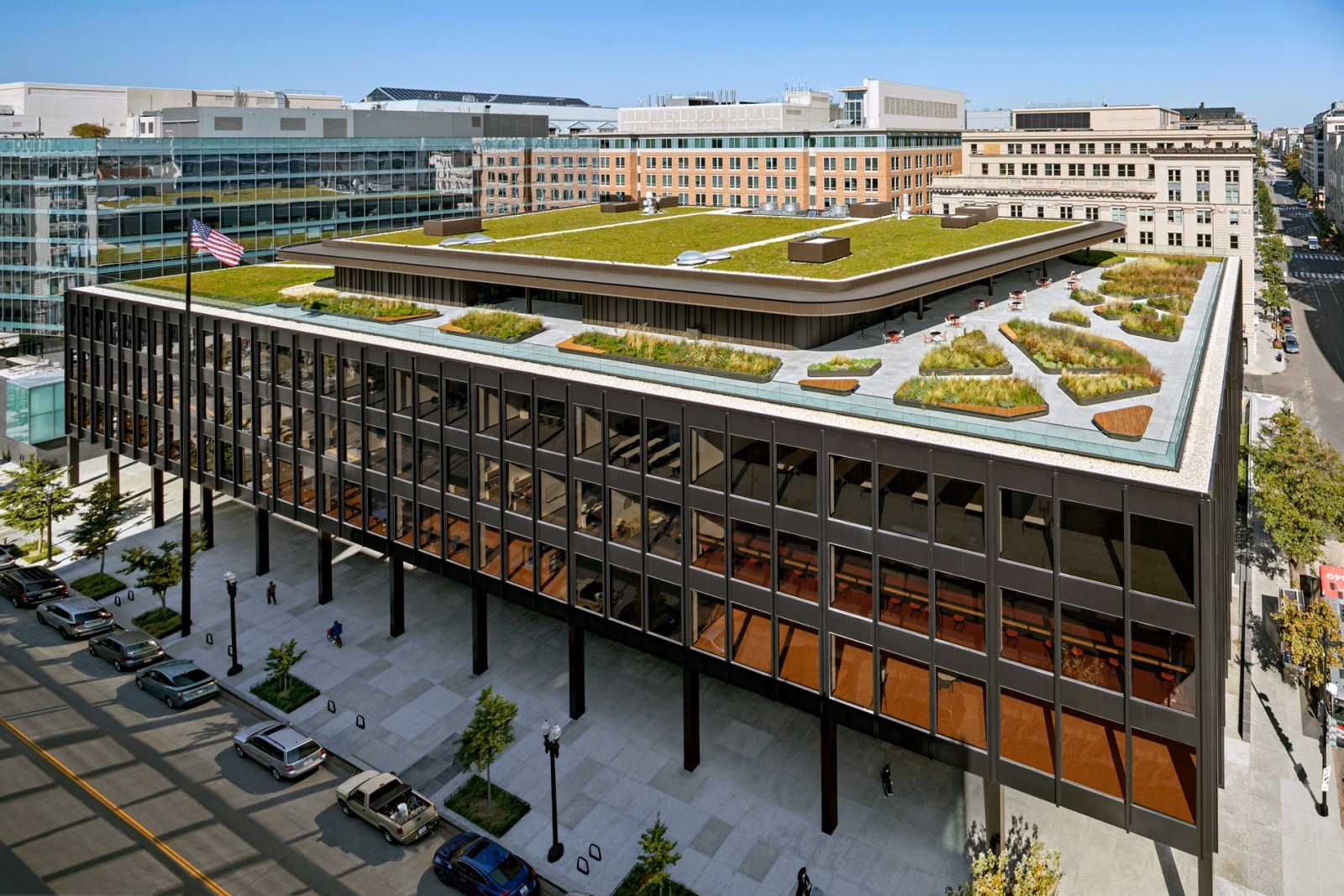
Martin Luther King Jr. Memorial Library. Image: Robert Benson www.robertbensonphoto.com courtesy of Mecanoo
Excerpt from the Greenroofs.com Project Profile:
Designed by one of the twentieth century’s greatest architects, Ludwig Mies van der Rohe, the Martin Luther King Jr. Memorial Library (MLKL) was named after the towering civil rights leader who was assassinated in 1968. Washington D.C.’s Central Library, the MLKL was opened in 1972 at a cost of $18 million.
Forty years of deferred facility maintenance prompted its renovation and the $211 million rehabilitation of the landmark structure was performed by Mecanoo with OTJ Architects. OvS developed the project’s landscape.
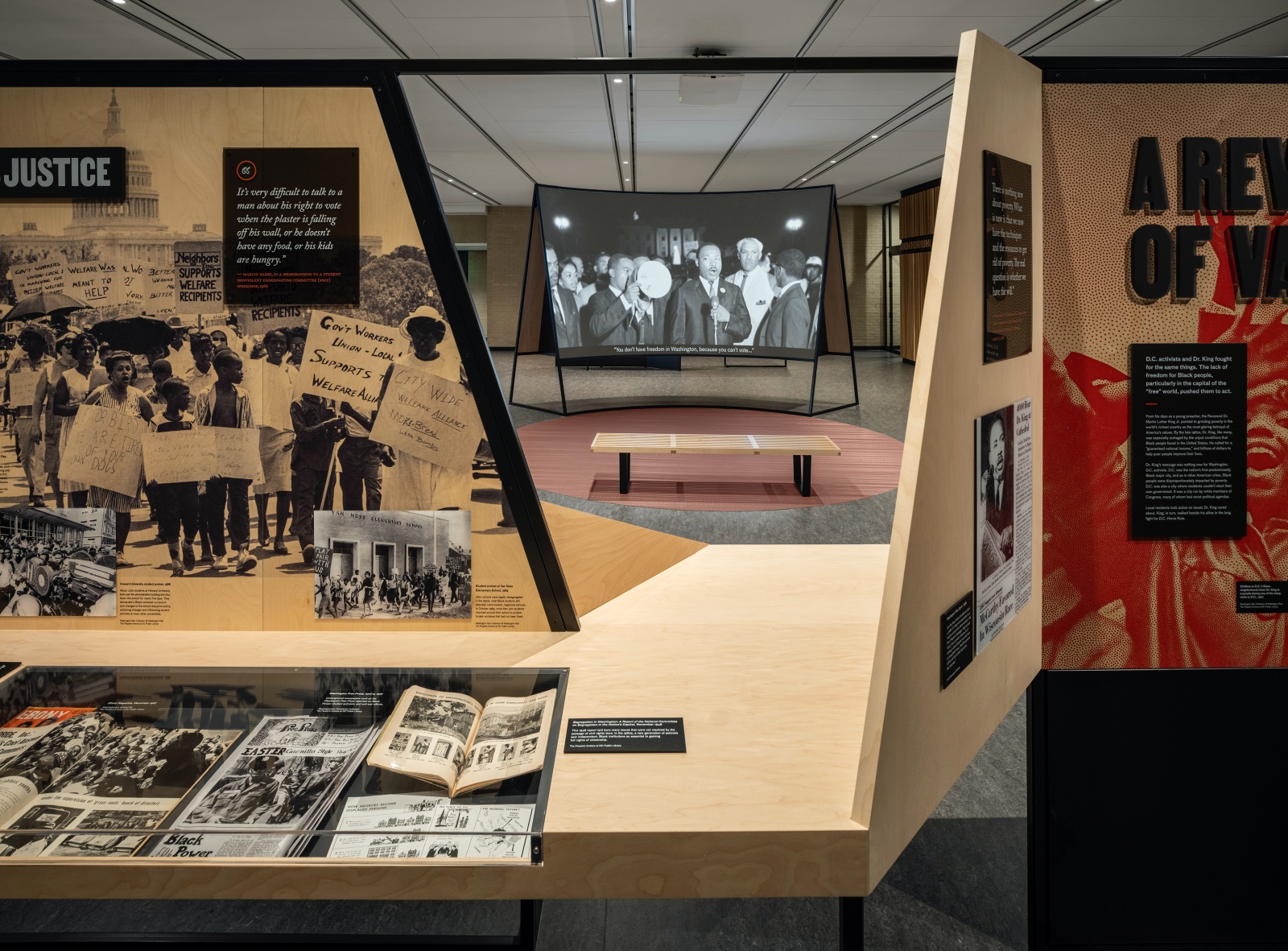
Image: Trent Bell, courtesy of Mecanoo
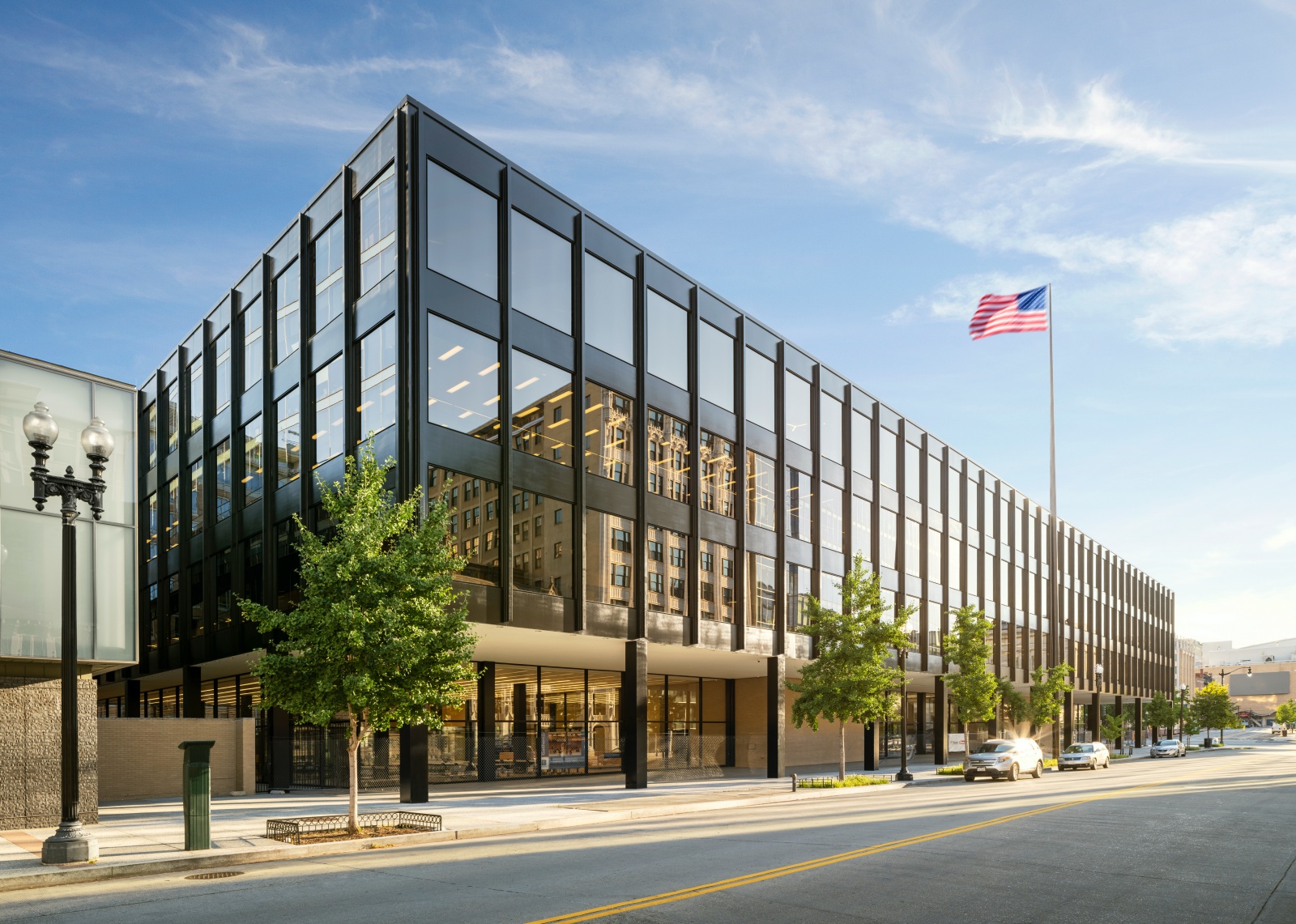
Image: Trent Bell www.trentbell.com, courtesy of Mecanoo
Following the three-and-a-half-year transformation, the MLKL opened to the public in September 2021. The introduction of organic surfaces and softer lines is a strong contrast to Mies’ strict hard-surfaced rectilinearity, but it creates synergy, not opposition, with the original building.
Designed to meet LEED Silver standards, the program for the 39,600 m² library renovation includes a children’s library, teen space, digital commons, DC Welcome Center, Conference Center, Special Collections archives, exhibition and performance spaces, fabrication lab, creative lab, double height 291-capacity auditorium, events space, café, publicly accessible rooftop terrace, and extensive greenroof covering the upper floor.
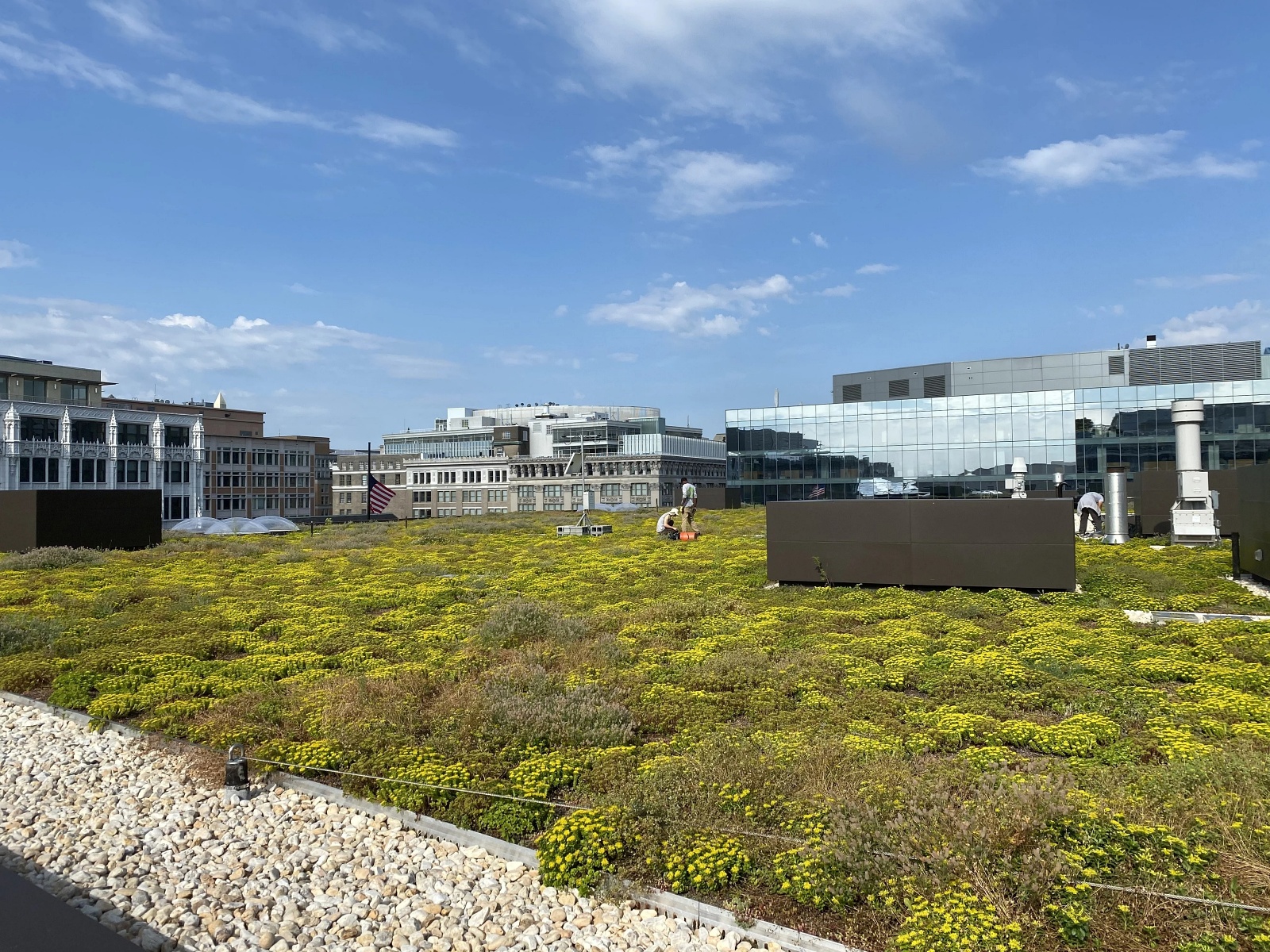
MLKL upper floor greenroof. Image: Furbish
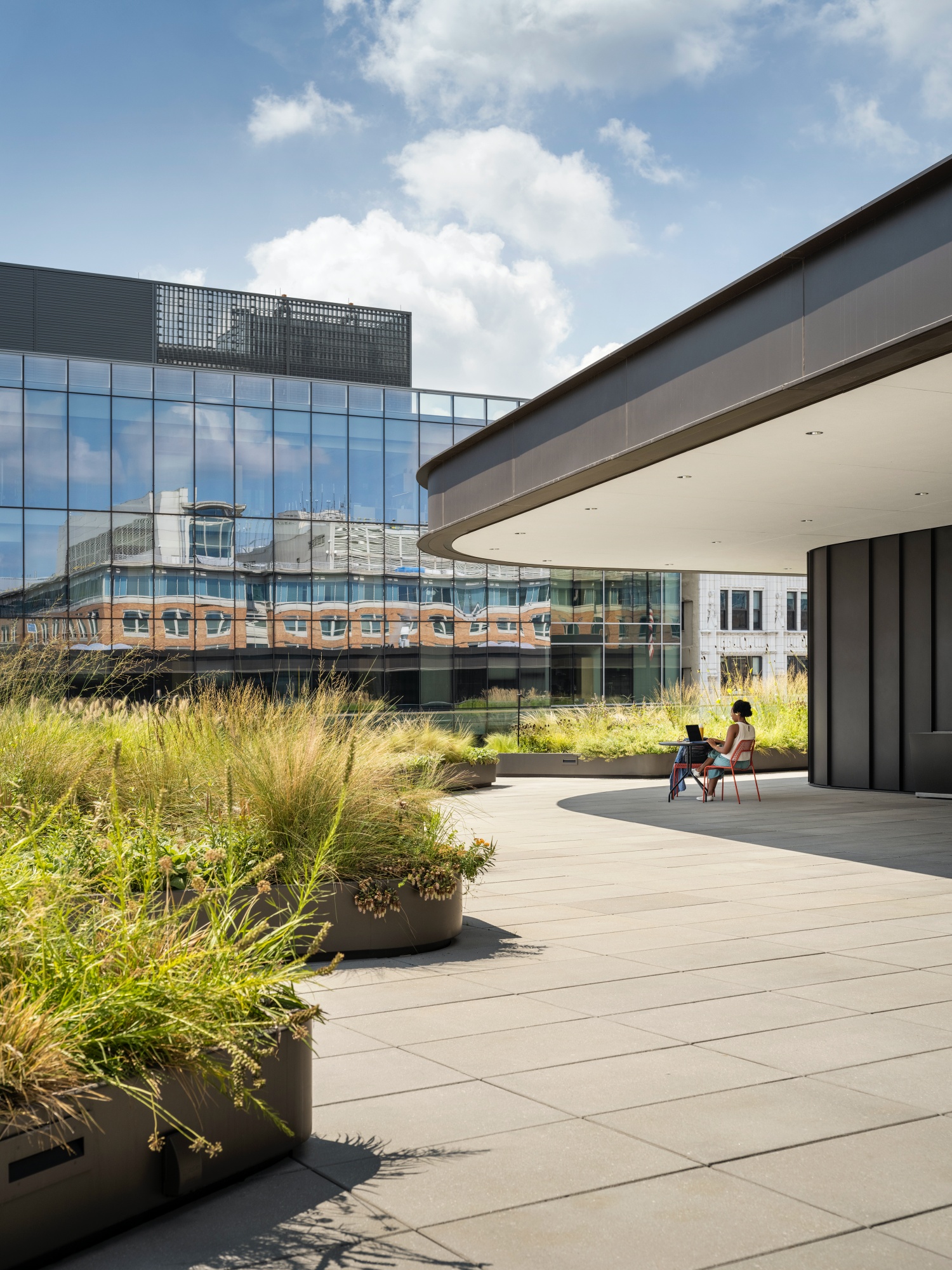
MLKL 5th Floor rooftop terrace greenroof. Image: Trent Bell, courtesy of Mecanoo
The curvature of the new rooftop pavilion was informed by required setbacks that make it practically invisible from street level. Four existing lower floors are connected to the fifth floor addition and rooftop garden via bold, sculptural staircases. The new floor is contained within a trapezoid, glazed pavilion, sheltered by a roof cantilevering out around it. Set back from the edges, the pavilion is not visible from the street, from where the building’s profile and geometry look exactly as Mies designed it.
The MLKL features the EcoCline® 2+2 green roof system by Furbish on the upper roof planted with a mix of sedums, and custom made metal planters on the terrace below. The metal planters have fixed wooden benches along the sides and are planted with a wide variety of native perennials and shrubs. Combined with Barrett Roofs’ waterproofing, a single source warrantied system was provided.
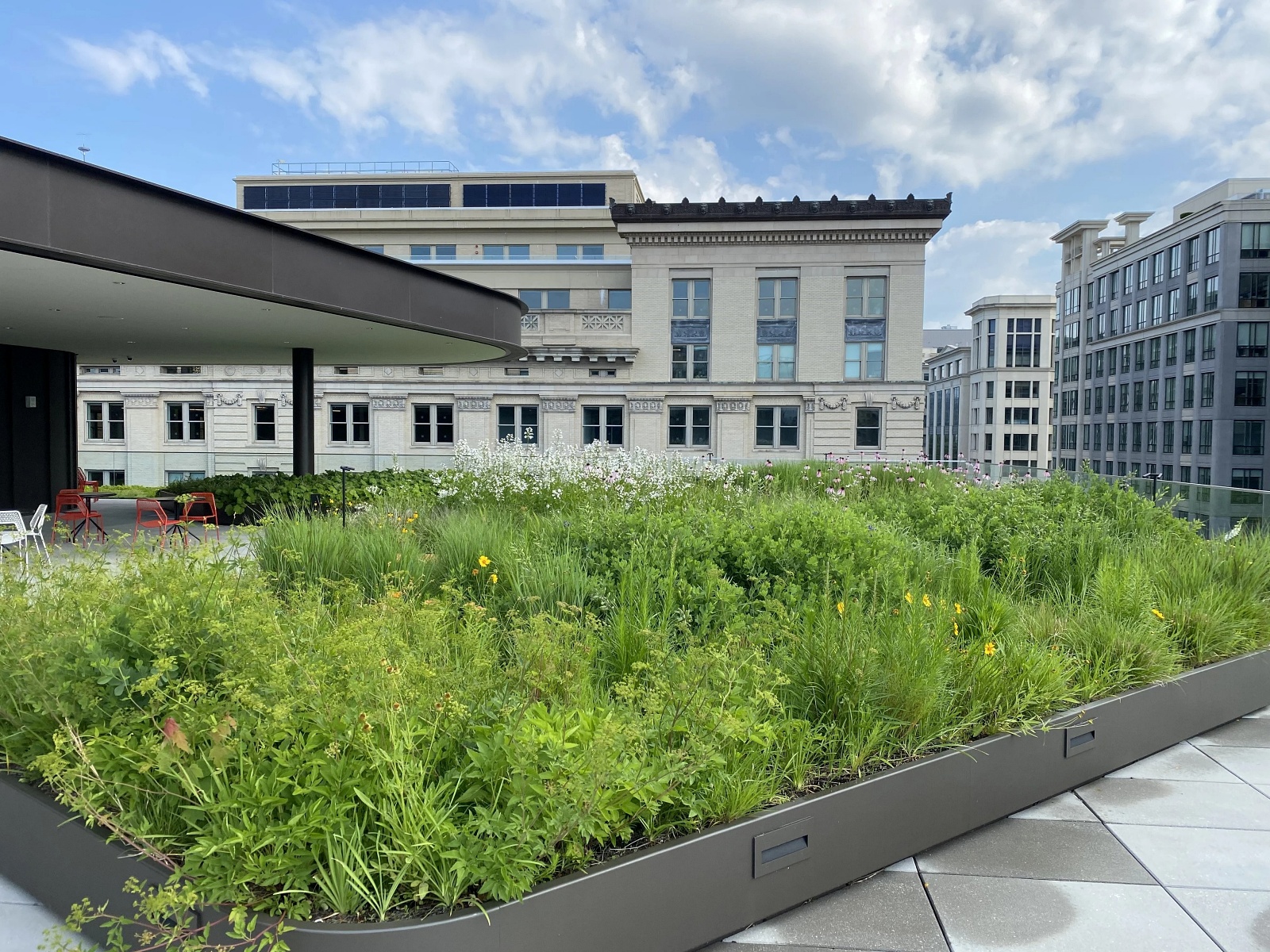
Image: Furbish
More
Paths crisscrossed between angular planters bring biodiversity into the heart of Washington, D.C. This hidden yet public oasis offers everyone tranquility, proximity to nature and an open sky.
“The rooftop was a desert,” comments Francine Houben, principal, founding partner and creative director of Mecanoo. “Now it becomes a park for the city.”
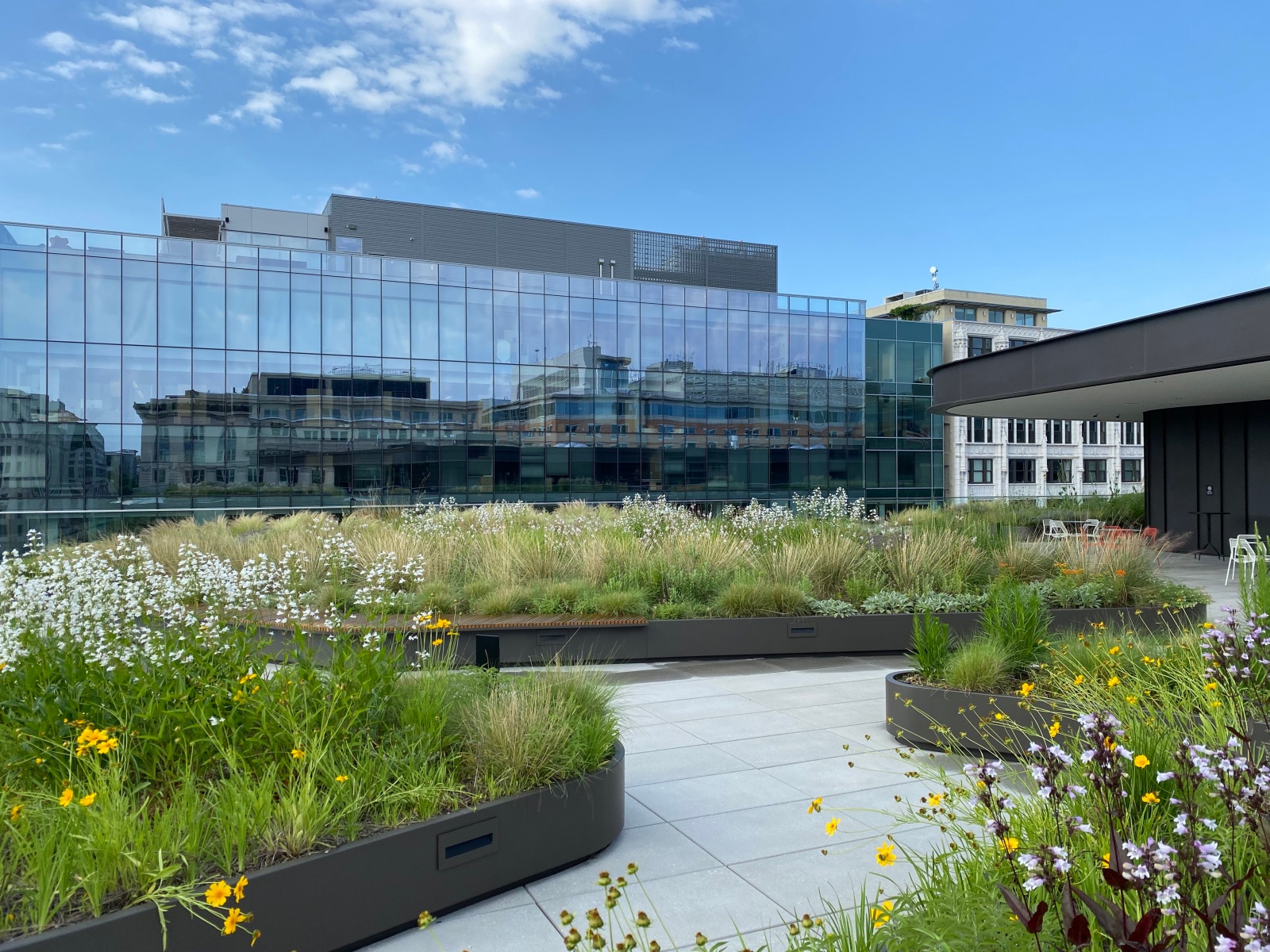
Image: Furbish
Year: 2019
Owner: District of Columbia Public Library System
Location: Washington, D.C., USA
Building Program: Library, Municipal
Type: Extensive
System: Single Source Provider
Test/Research: No
Size: 43,250 sq. ft.
Slope: 1%
Access: Accessible
Privacy: Public
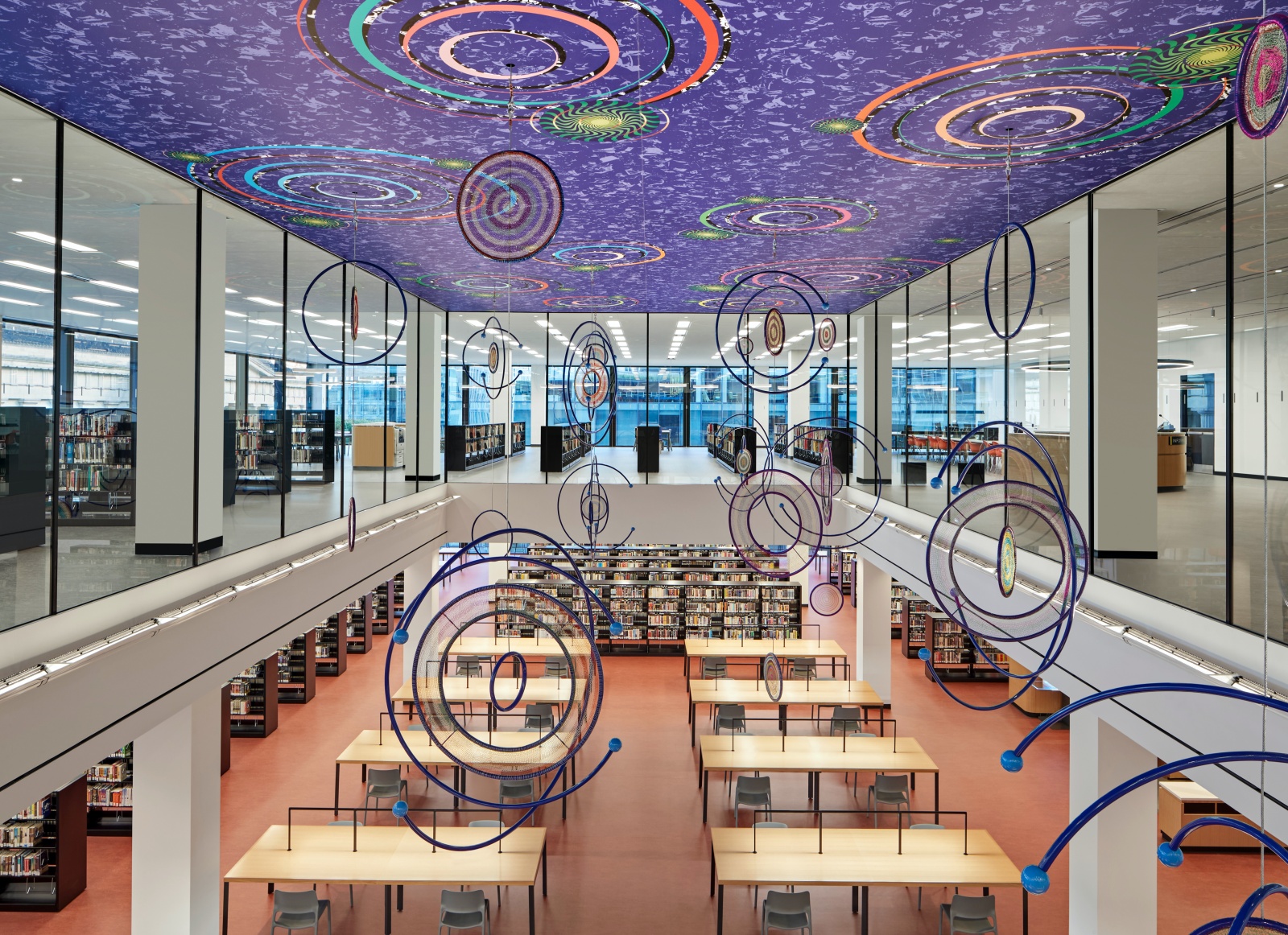
A new installation by Xenobia Bailey hangs from the new two-story ceiling, an artist known for her strong traditional African and contemporary urban aesthetics. Image: Robert Benson, courtesy of Mecanoo
Credits:
ARCHITECTS:
MECANOO AND OTJ ARCHITECTS
ORIGINAL BUILDING ARCHITECT:
LUDWIG MIES VAN DER ROHE
GENERAL CONTRACTOR:
GILBANE/ SMOOT
STRUCTURAL ENGINEER:
SILMAN
LANDSCAPE ARCHITECT:
OVS
ROOFER:
HRGM CORP.
WATERPROOFING SYSTEM:
BARRETT ROOFS
GREENROOF SYSTEM:
FURBISH
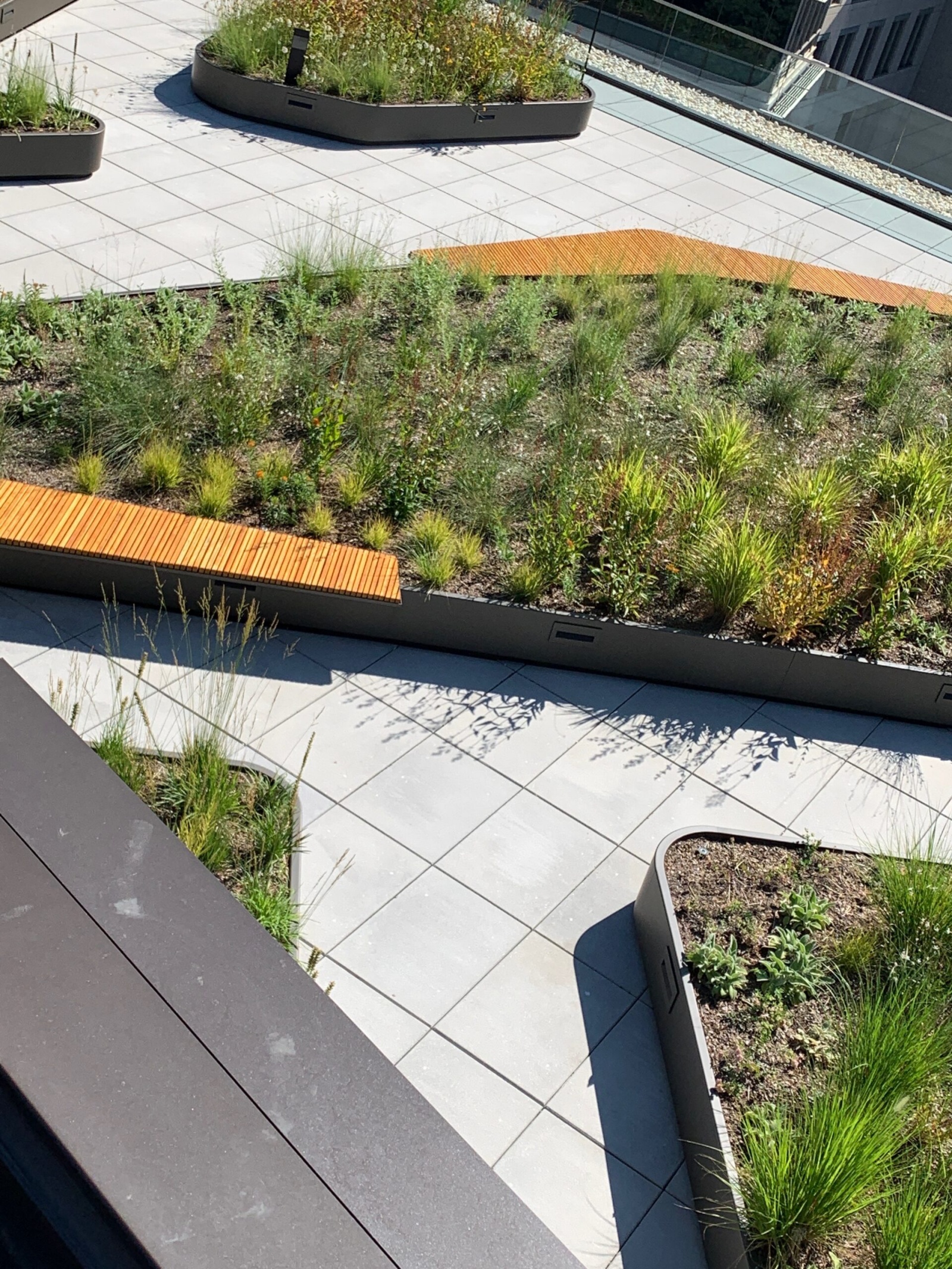
Image: Barrett Roofs
See the Project Profile
See the Martin Luther King Jr. Memorial Library to view ALL of the Photos and Additional Information about this particular project in the Greenroofs.com Projects Database.
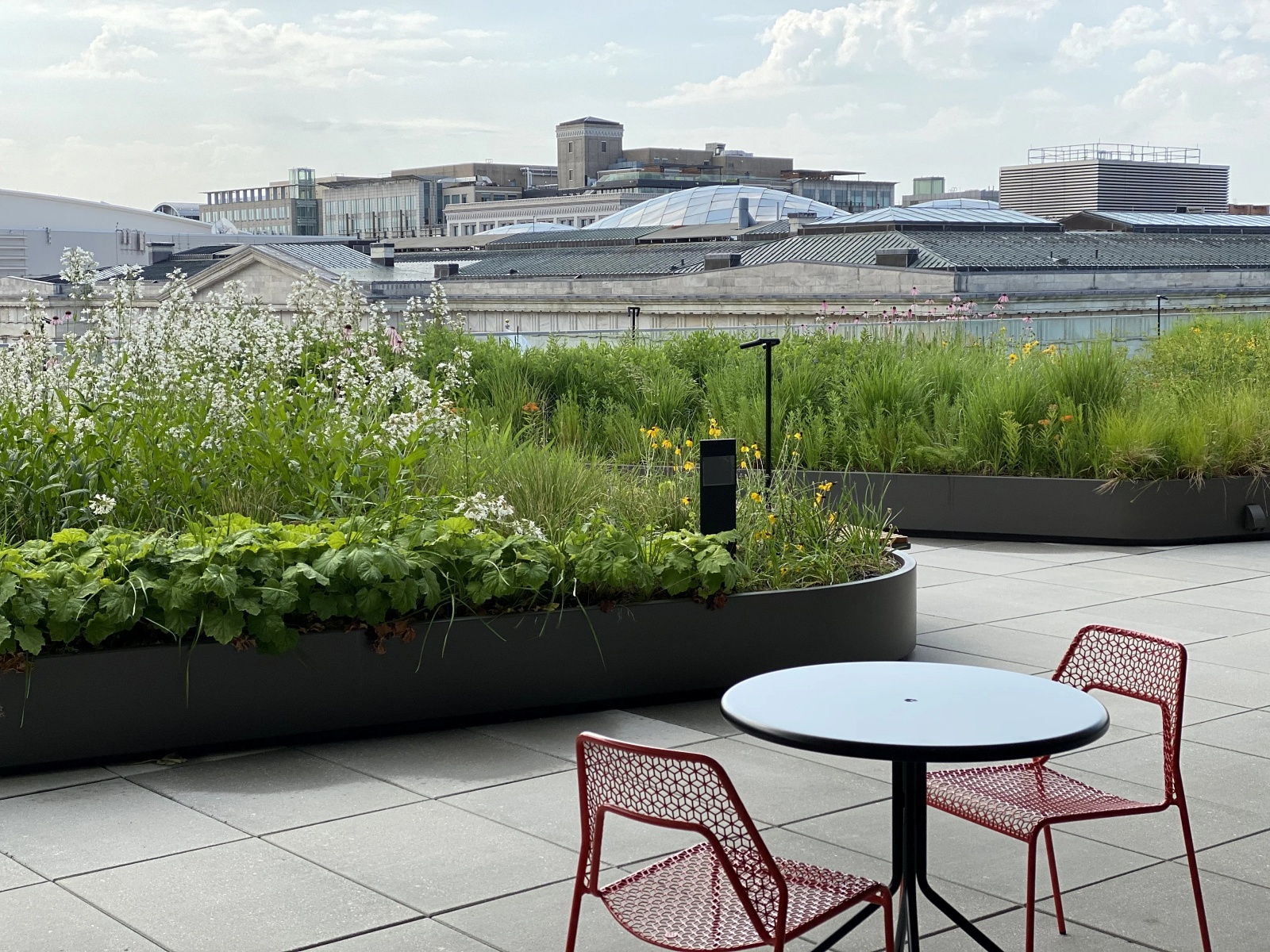
Image: Furbish
Did we miss your contribution? Please let us know to add you to the Project Profile.
Would you like one of your projects to be featured on Greenroofs.com? Read how, and remember we have to have a profile first! Submit Your Project Profile.
Love the Earth, Plant a Roof (or Wall)!
By Linda S. Velazquez, ASLA, LEED AP, GRP
Greenroofs.com Publisher & Greenroofs & Walls of the World™ Virtual Summits Host
 Greenroofs.comConnecting the Planet + Living Architecture
Greenroofs.comConnecting the Planet + Living Architecture








