Javits Center Rooftop Expansion & Farm
New York, NY, USA
208,858 sf Intensive Greenroof = 10,000 sf Orchard, Greenhouse, Pavilion, Outdoor Terrace, Shade Garden, Ornamental Perennial Planters & 52,242 sf Rooftop Farm
(Video)
Greenroofs.com Featured Project April 20, 2022
Urban agriculture is one of our favorite applications for rooftop greening as greenroof farms provide so many different types of advantages for: us as humans by improving our built environment, creating jobs, and providing resilient and healthy food opportunities; creating wildlife food and habitat in the urban city; lowering the building owners’ energy expenses and roofing replacement costs as well as increasing property values; and offering neighboring buildings a fantastic, naturalized view!
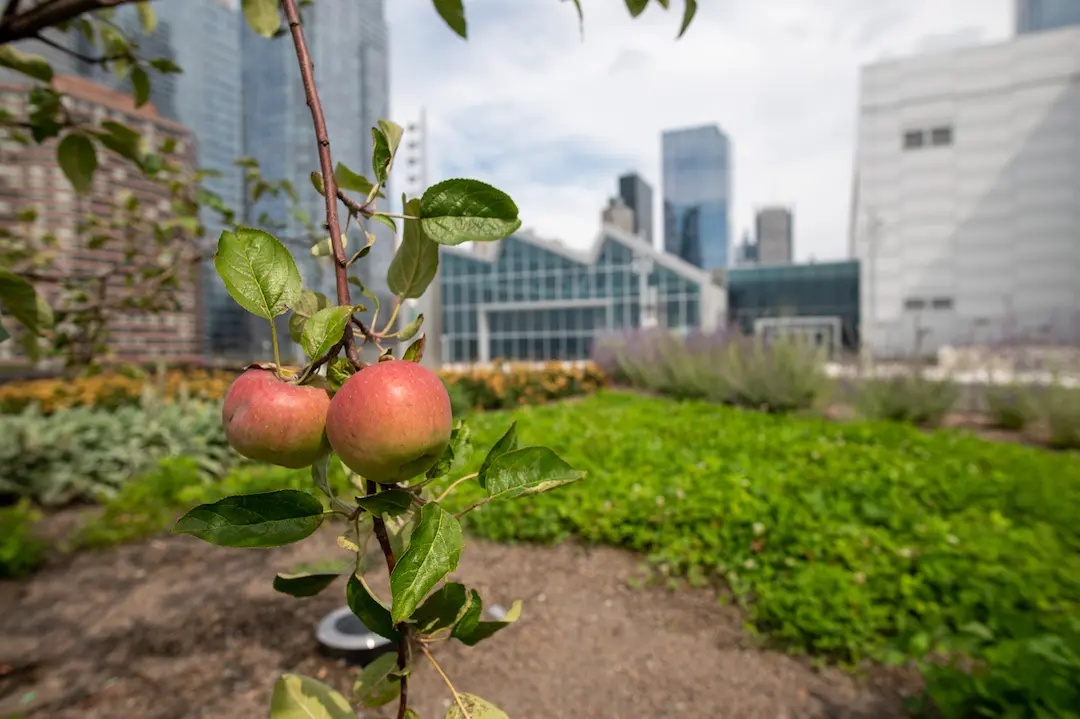
Image: Javits Center
Commencing with the 2014 renovated Jacob K. Javits Convention Center, the Javits Center continues to be a champion of sustainability in our field of living architecture. With its recent massive Expansion project finished, the leadership at Javits Center deserves to be lauded for their commitment to promoting best practices in building new spaces, as well as the many designers and consultants for their beautiful work!
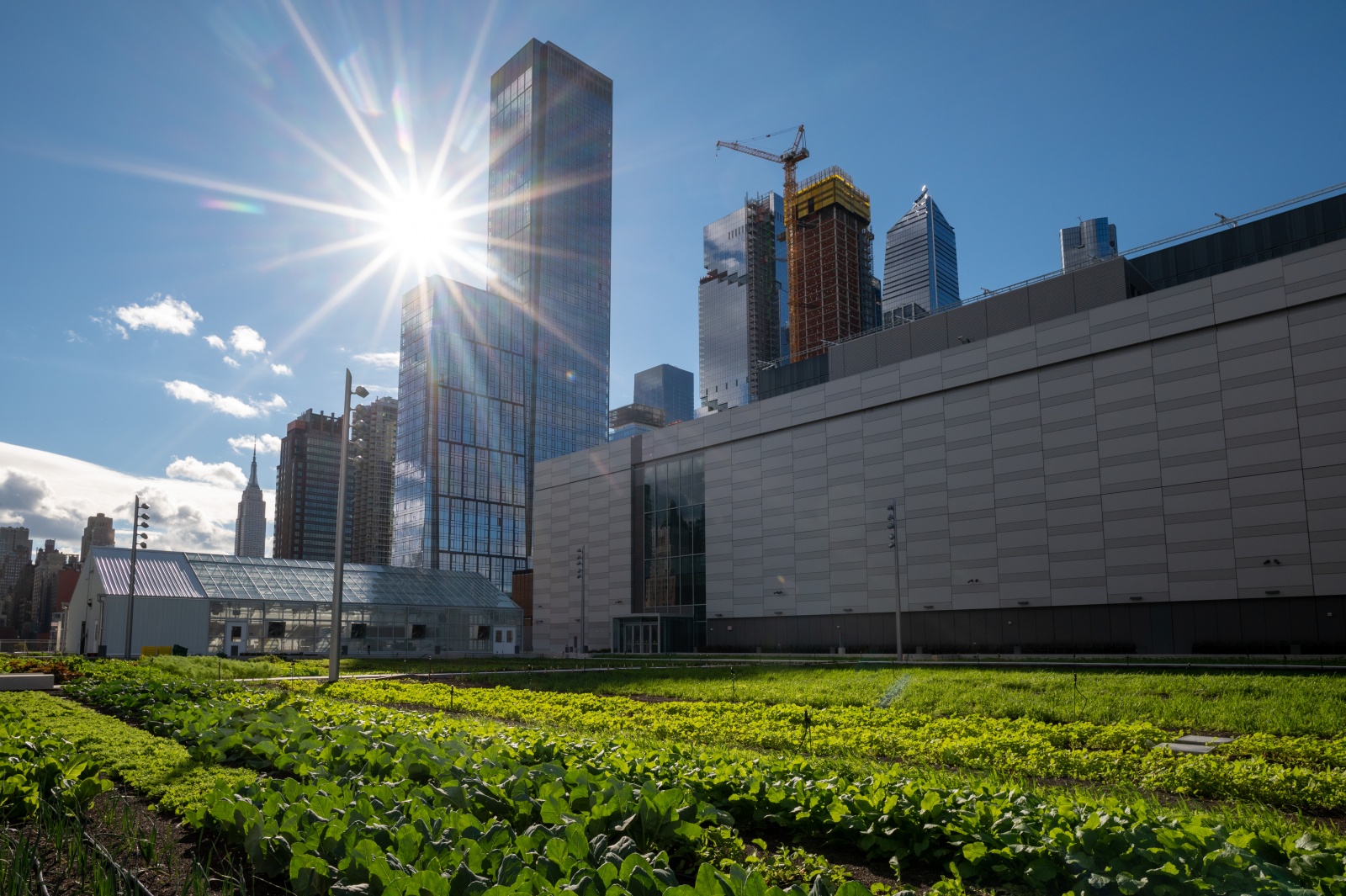
Image: Javits Center
Excerpt from the Greenroofs.com Project Profile:
The Jacob K. Javits Convention Center operates one of the most robust sustainability programs of any building in New York State. Since 2014, the Javits Center has reduced its energy consumption by 26%, created a rooftop wildlife habitat, and installed energy-efficient equipment throughout the structure.
With its 1.2 million square-foot expansion project completed in May 2021, the program has been expanded to include several innovative concepts designed to push the boundaries of sustainability and create a path for future initiatives. Led by Lendlease Construction LMB Inc. and Turner Construction, the design-build team included tvsdesign, Moody Nolan, and WXY.
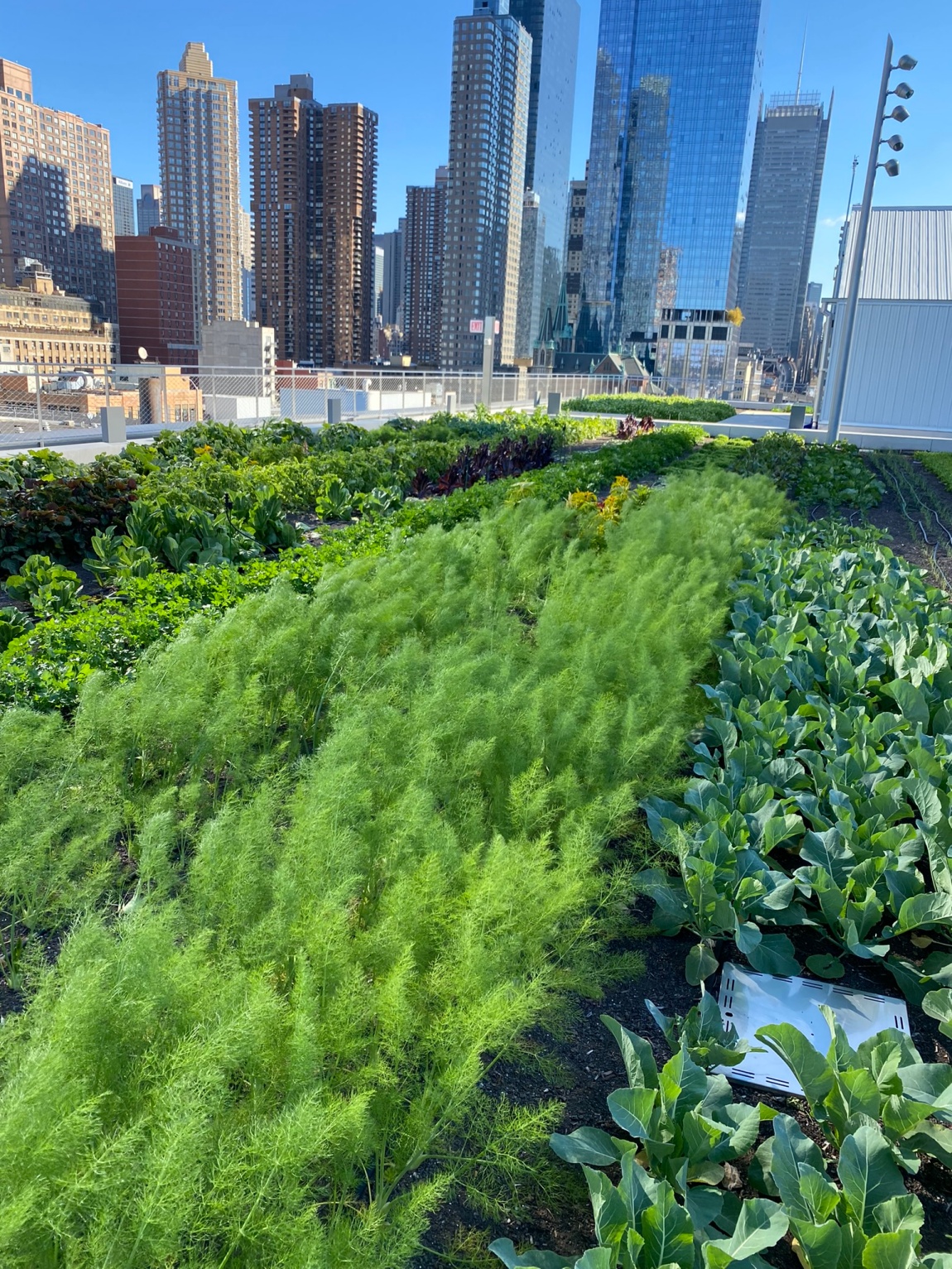
Image: Naturcycle
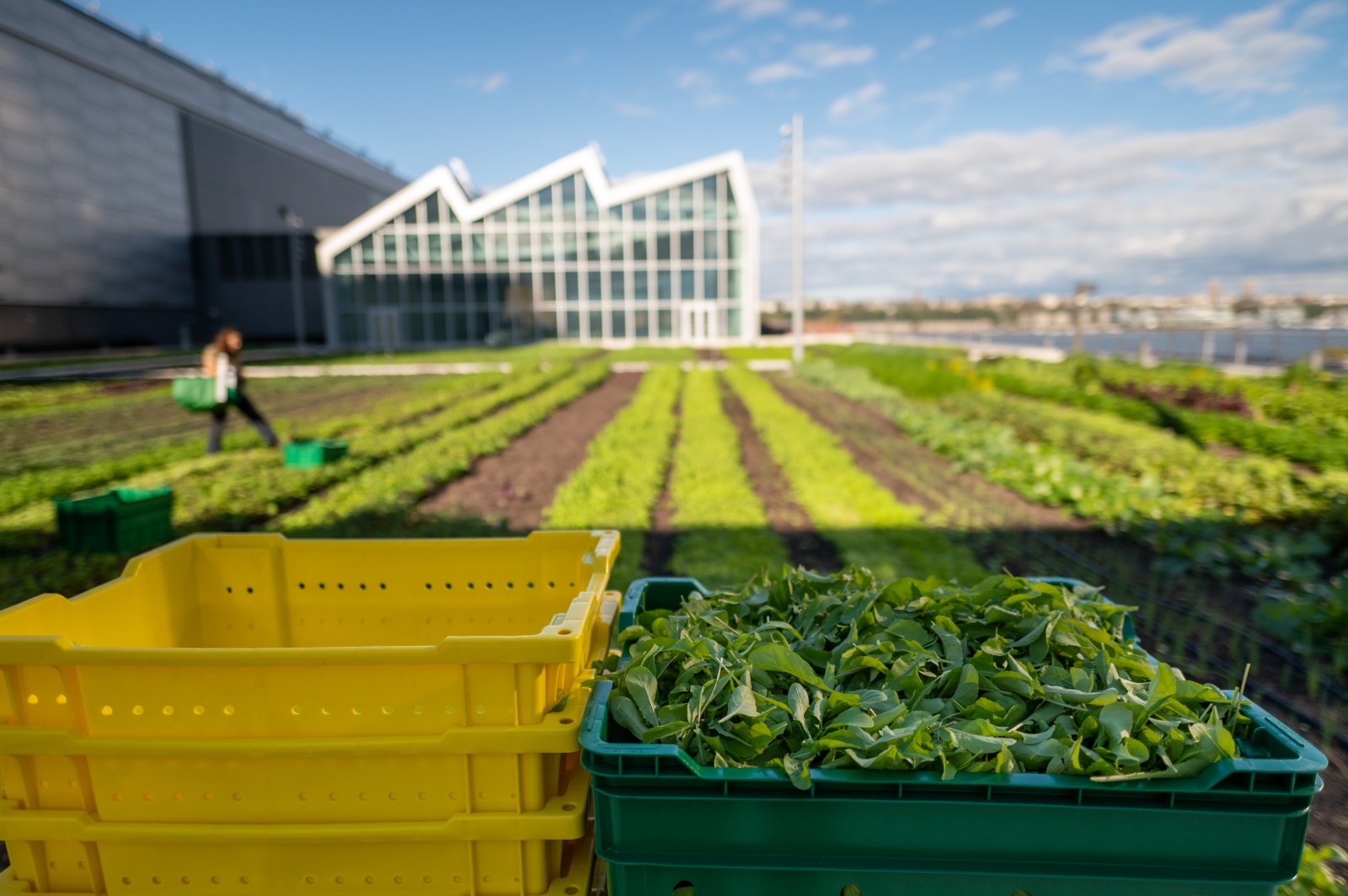
Image: Javits Center
Topped with a one-acre working farm on Level 4, the $1.55 billion Javits Center Expansion brings a jaw-dropping 3.3 million square feet of total event related space to Manhattan’s resurgent West Side. And the 16,200 square foot Rooftop Pavilion can accommodate up to 1,500 guests.
The rooftop farm will not only provide obvious ecosystem benefits but will be able to produce up to 40,000 pounds of fruits and vegetables a year, which will be used in the millions of meals served at the Javits Center.
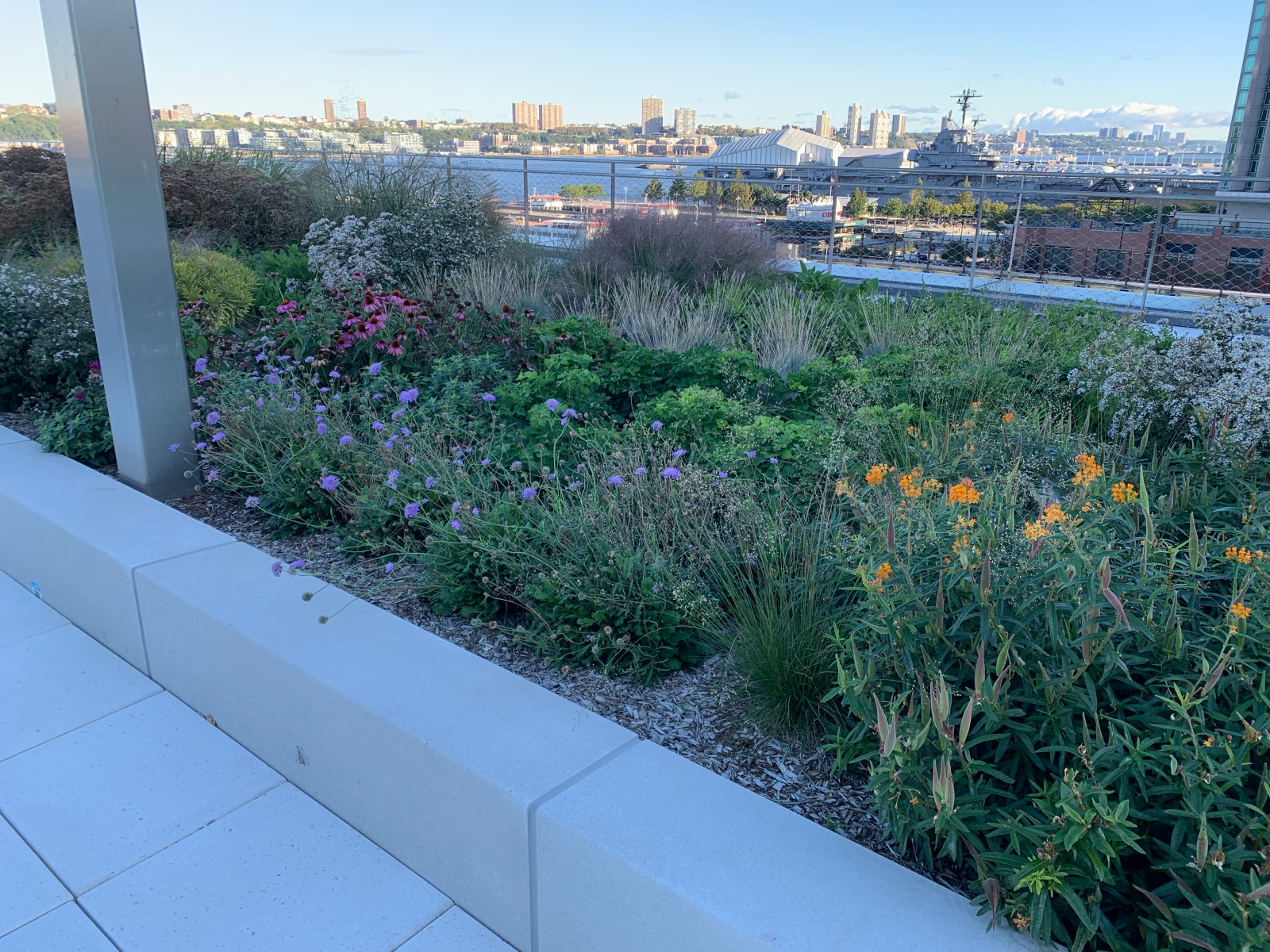
Image: American Hydrotech
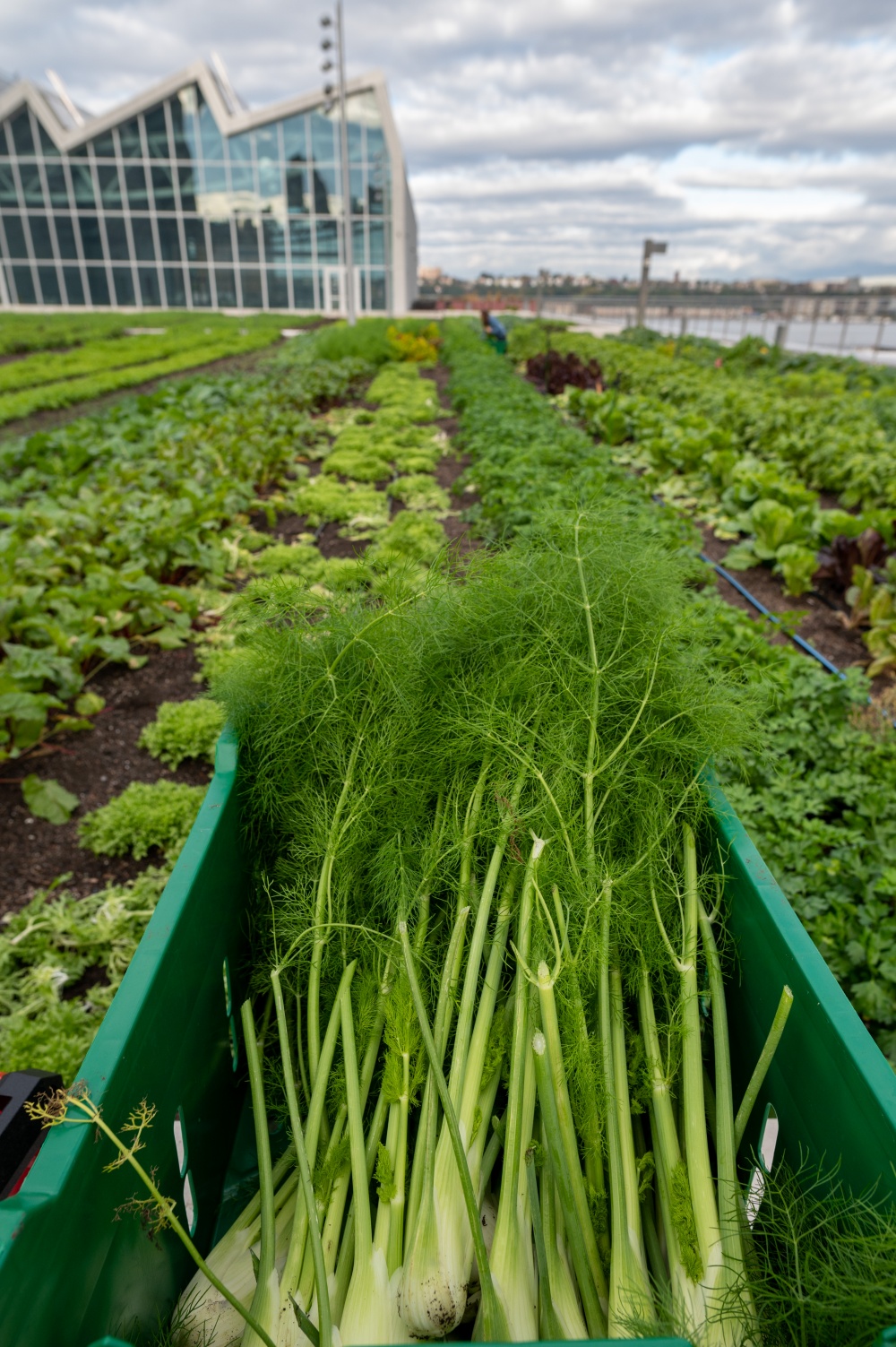
Image: Javits Center
Utilizing the American Hydrotech Ultimate Assembly of 208,858 sf and Garden Roof Assembly of 52,242 sf (using their GR30 and LiteTop products), the Javits Center Expansion rooftop space spans multiple acres covered with an MM6125 membrane and Protected Membrane Roofing. Built to hold at least a million pounds of soil, Naturcycle produced a custom growing media 18 inches deep for the project.
Areas include paved pedestrian spaces, a shade garden, and ornamental perennial planters along with an orchard, greenhouse and the one acre rooftop farm – operated by Brooklyn Grange. The Expansion employs recycled water from the 300,000-gallon water storage system built into Javits’ current facility. And over 3,000 solar panels also will be constructed on the new and existing rooftops as part of a new program with the New York Power Authority.
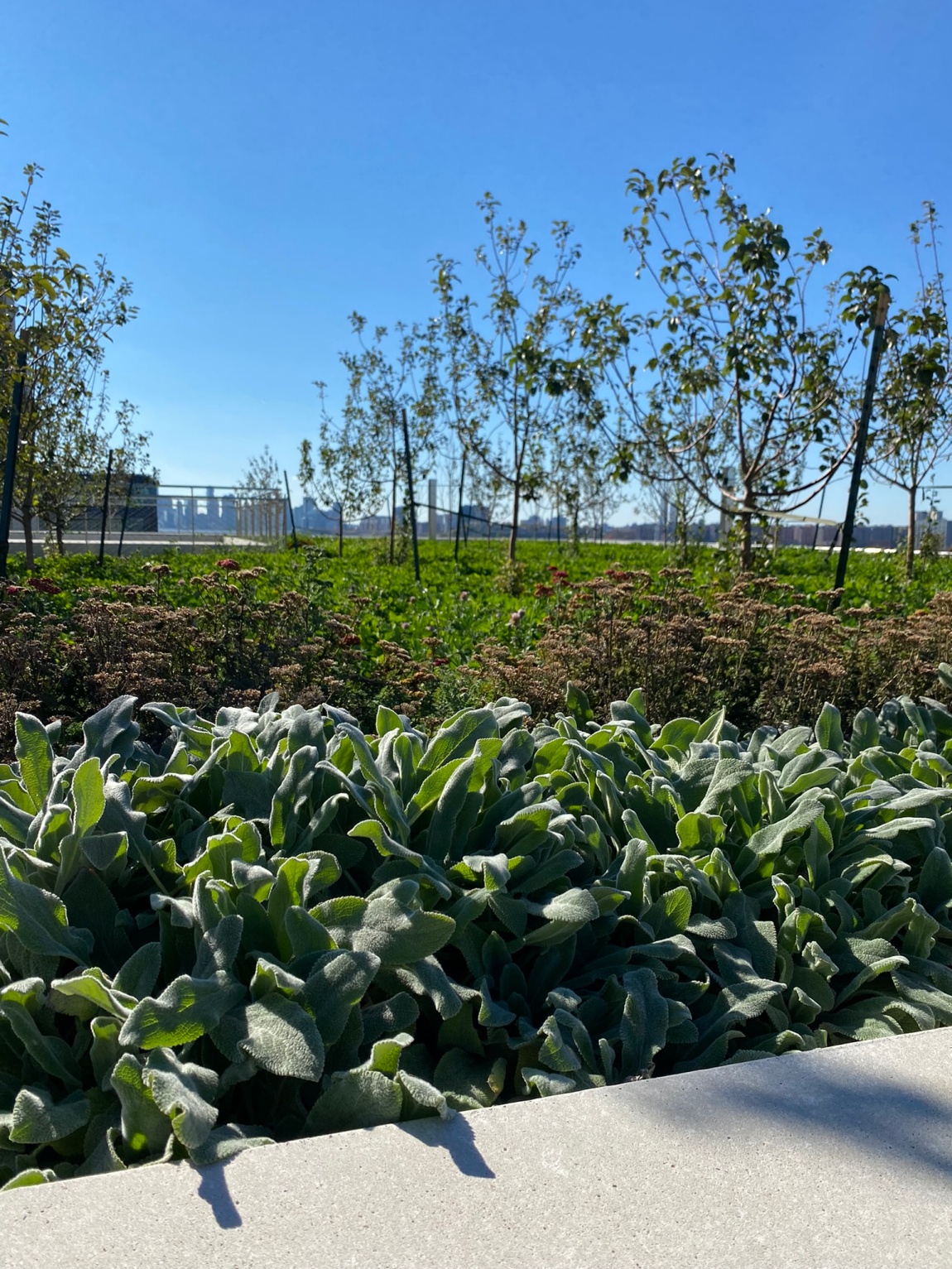
Image: Naturcycle
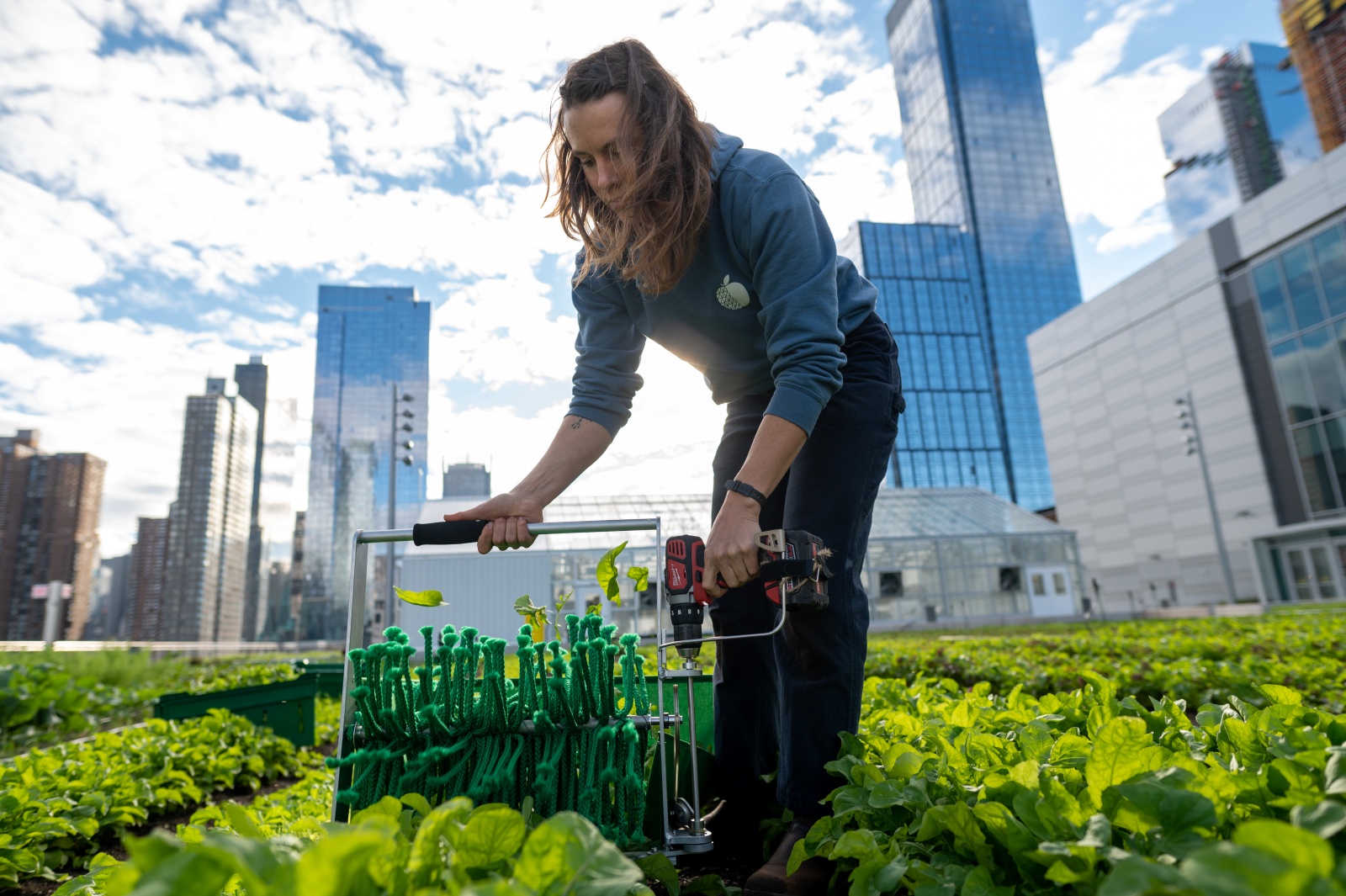
Image: Javits Center
More
Charged with making this distinctly an urban farm, the resulting design is a marriage between a naturally northern lit space and a totally flexible black box for events. A 42-foot wide, bifold door connects the Expansion Rooftop Farm with the Terrace, creating a dynamic, educational, and immersive experience.
At the end of December 2021, Javits Center donated 275 pounds of leftover food to Rethink Food, a local non-profit that provides nutritious meals to the community.
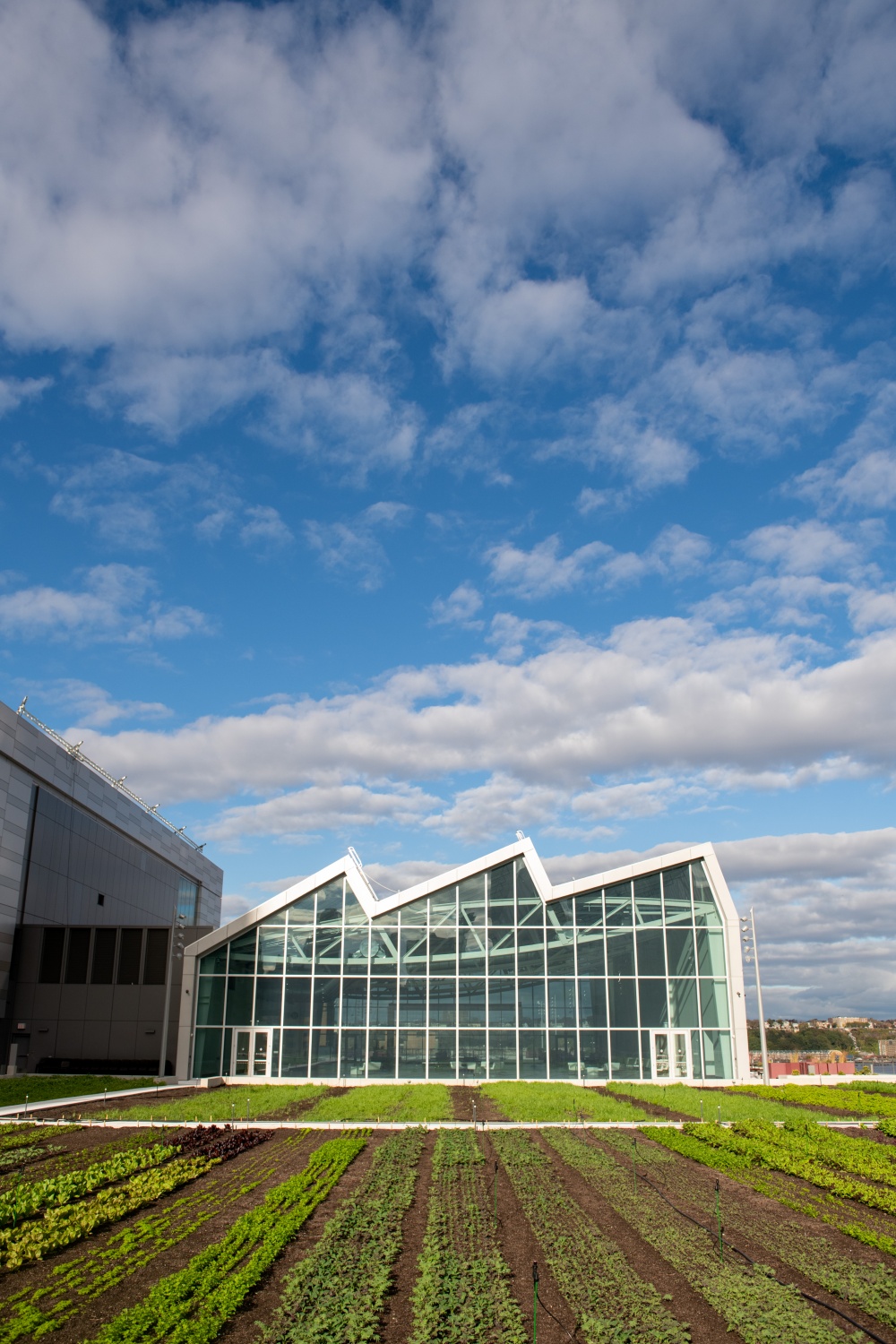
Image: Javits Center
Year: 2021
Owner: Empire State Development Corporation
Location: New York, NY, USA
Building Program: Commercial
Type: Intensive
System: Single Source Provider
Test/Research: No
Size: 208,858 sq.ft.
Slope: 1%
Access: Accessible
Privacy: Private, By Appointment
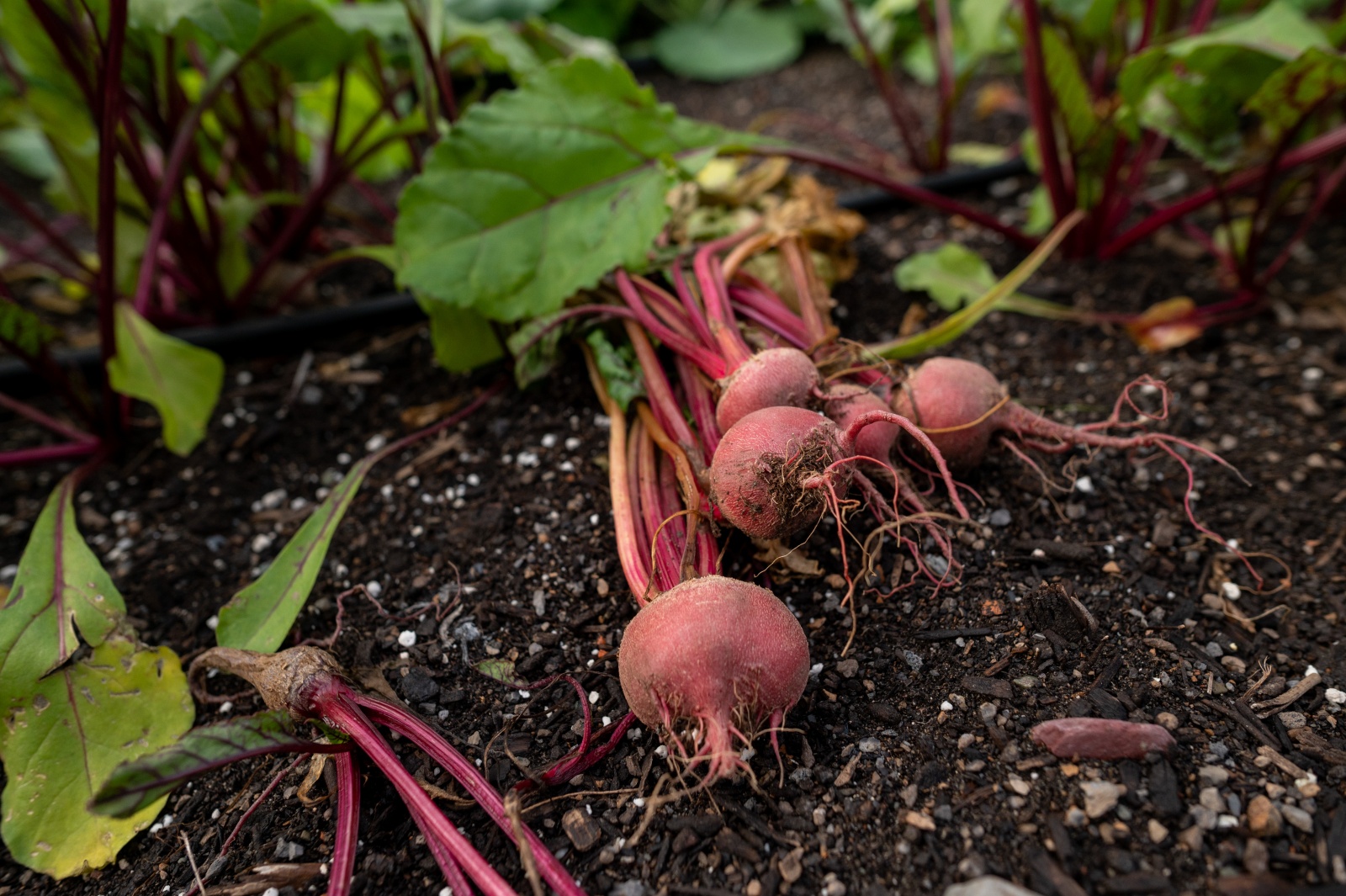
Image: Javits Center
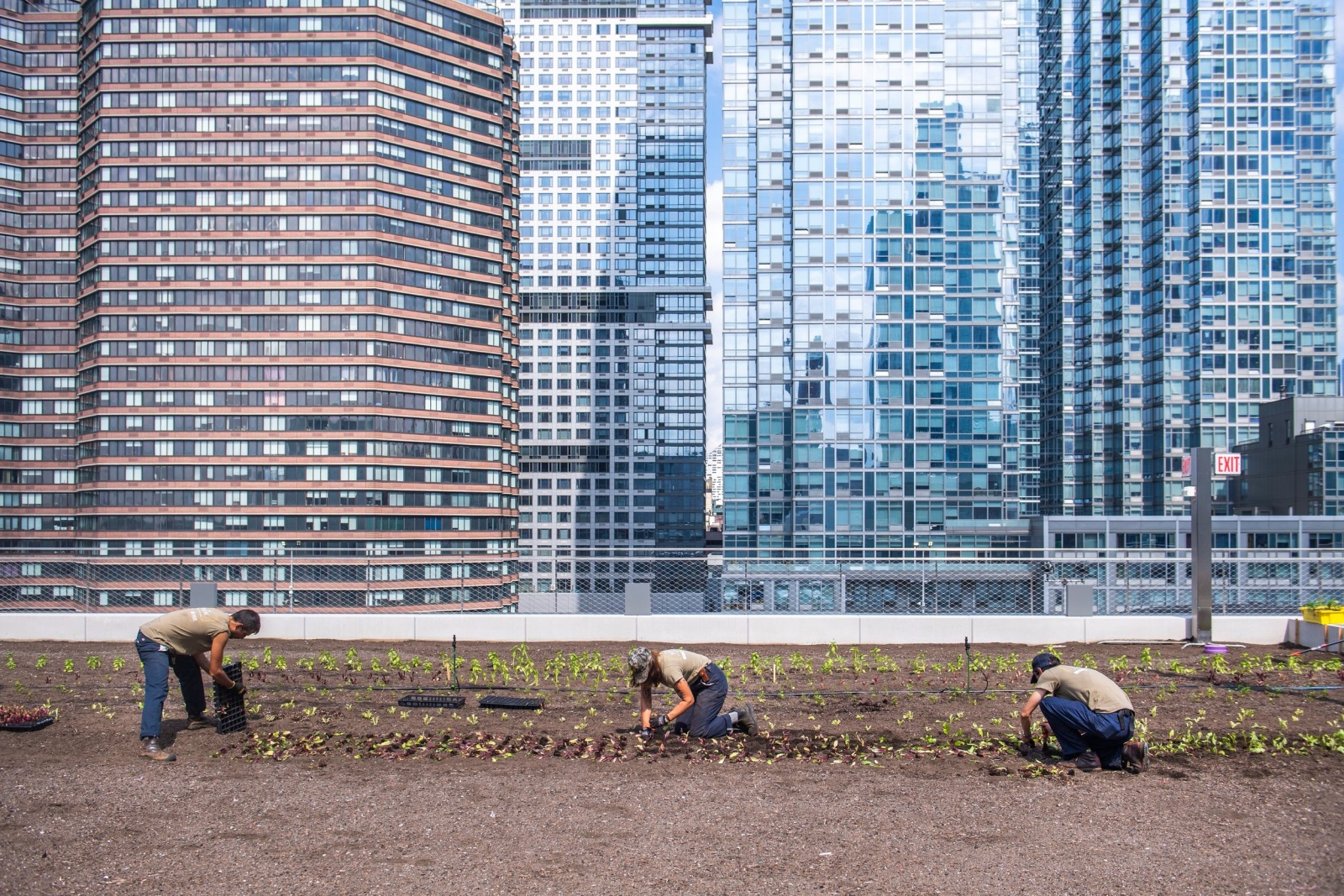
Image: Javits Center, via Brooklyn Grange Press Release
Credits:
GENERAL CONTRACTORS:
LENDLEASE CONSTRUCTION LMB INC. & TURNER CONSTRUCTION
DESIGN-BUILD TEAM:
TVSDESIGN, MOODY NOLAN, AND WXY
ARCHITECT FOR THE ROOFTOP PAVILION AND FARM:
WXY
LANDSCAPE ARCHITECTURE:
STANTEC
GREENROOF SYSTEM:
AMERICAN HYDROTECH, INC.
GROWING MEDIA: URBAN AG:
NATURCYCLE, LLC
ROOFTOP FARM CONSULTANT & OPERATOR:
BROOKLYN GRANGE
GREENHOUSE DESIGN AND OPERATIONS CONSULTANT:
AGRITECTURE
GREENROOF CONTRACTOR:
ADAPTIVE GREEN
GROWING MEDIA INSTALLATION:
DOWNES FOREST PRODUCTS
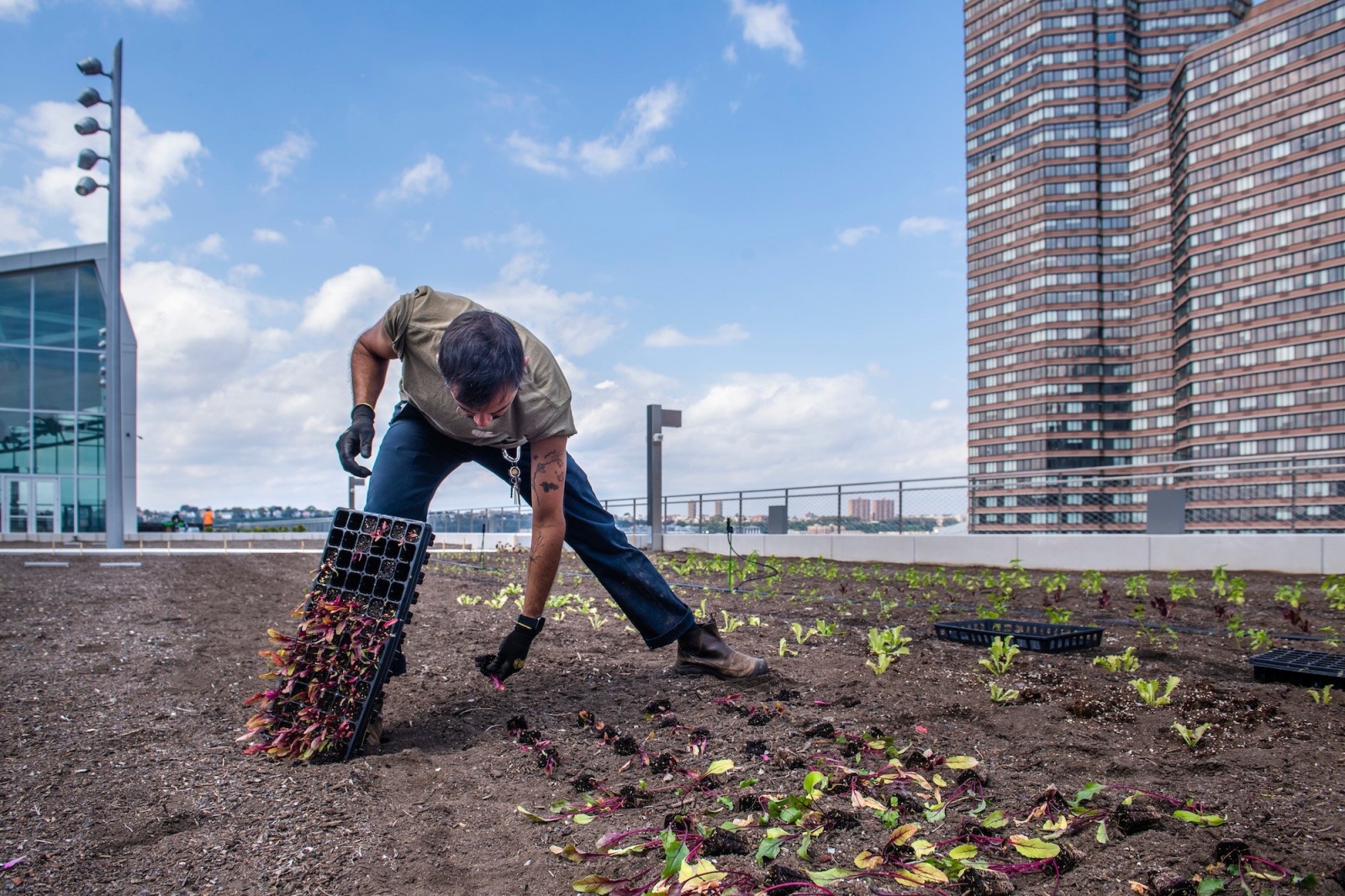
Image: Javits Center, via Brooklyn Grange Press Release

Image: Javits Center
See the Project Profile
See the Javits Center Rooftop Expansion & Farm Project Profile to view ALL of the Photos and Additional Information about this particular project in the Greenroofs.com Projects Database.
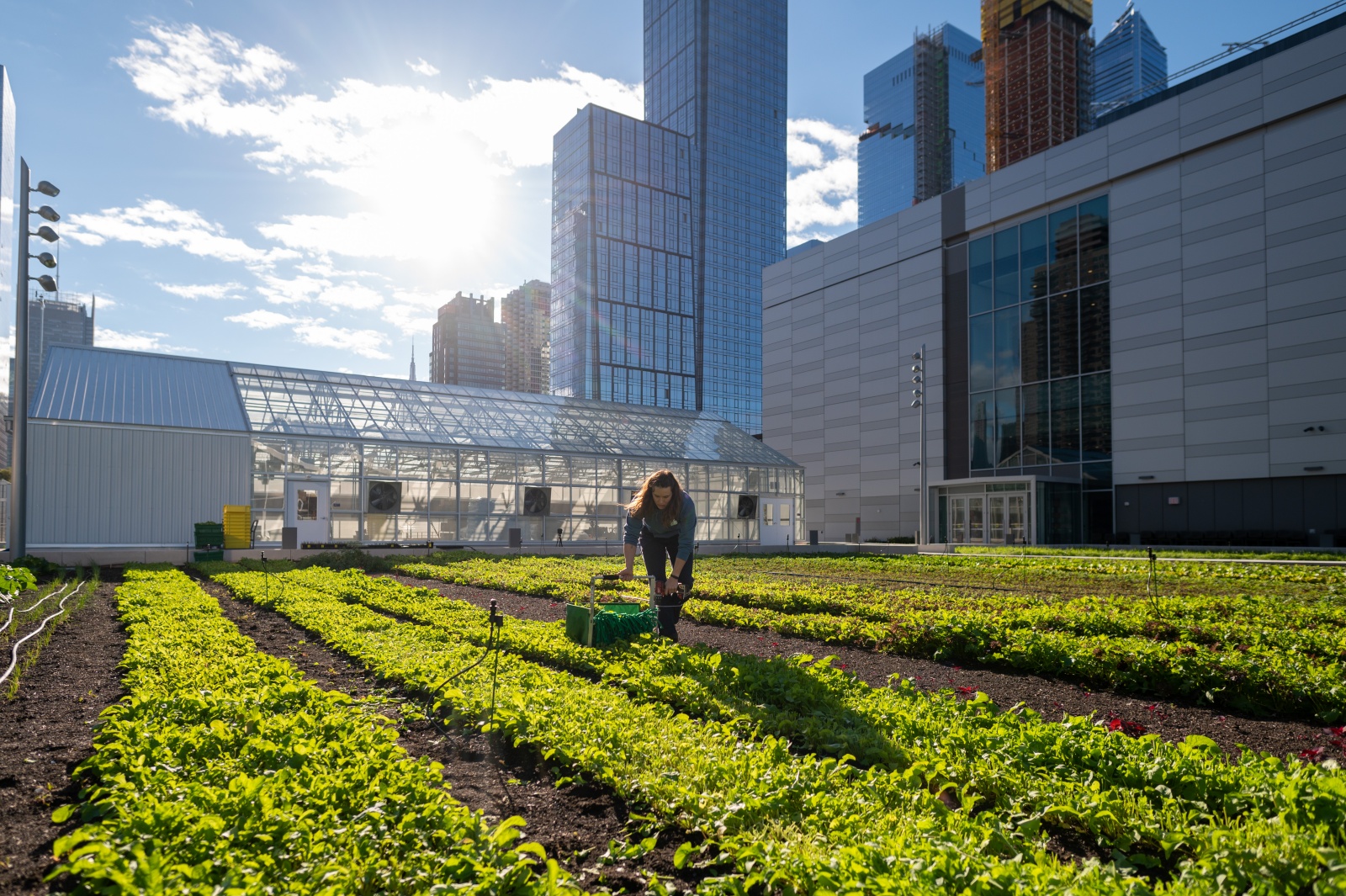
Image: Javits Center
Did we miss your contribution? Please let us know to add you to the Project Profile.
Would you like one of your projects to be featured on Greenroofs.com? Read how, and remember we have to have a profile first! Submit Your Project Profile.
Love the Earth, Plant a Roof (or Wall)!
By Linda S. Velazquez, ASLA, LEED AP, GRP
Greenroofs.com Publisher & Greenroofs & Walls of the World™ Virtual Summits Host
 Greenroofs.comConnecting the Planet + Living Architecture
Greenroofs.comConnecting the Planet + Living Architecture



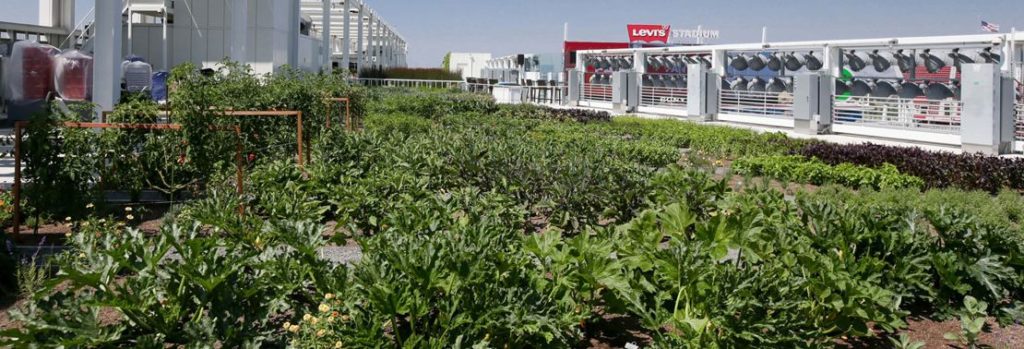





Best Access Doors
Thank you very much for sharing this with us. It was a pleasure to read. You’ve done an excellent job of presenting the information visually and verbally.