Villa M
Paris, France
1,507 sf Vertical Garden, 2,045 sf Intensive Greenroof, 969 sf Ground Floor Interior
(Video)
Greenroofs.com Featured Project May 20, 2022
Paris, the unrivaled City of Love, City of Light, exudes sensuality with its language, art, cuisine, culture, fashion, and architecture. Our Featured Project, Villa M, is one such stunning example of sensuous design with its mix of concrete, glass, and steel structure overplanted with a rich botanical tapestry of living, breathing medicinal vegetation – on its façade and top.
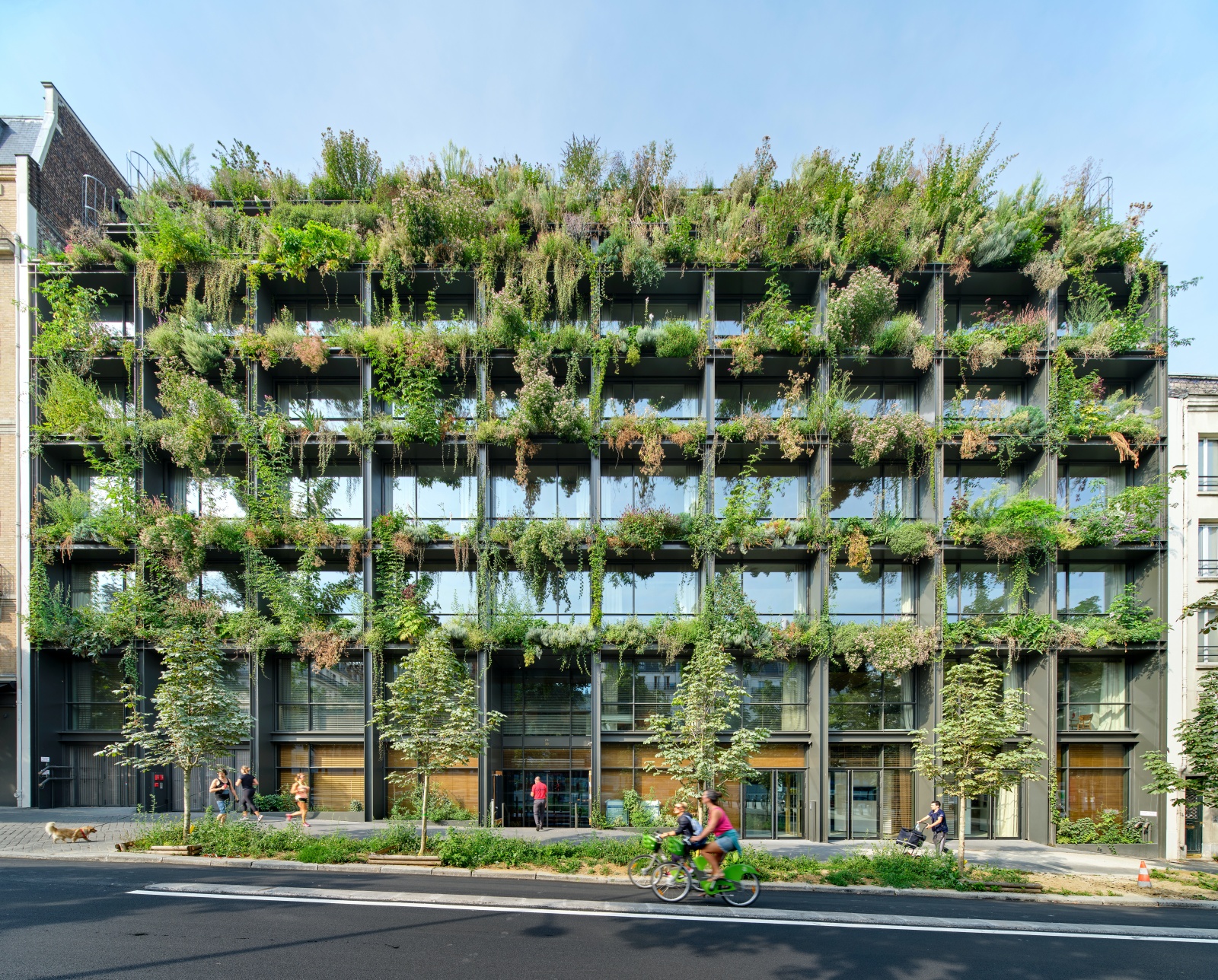
Villa M Takes the Amazon to Paris with its Tropical Building. Image: Michael Denancé, via v2com
The drivers behind this outstanding building are the importance of the physical, emotional, and mental well-being of healthcare personnel, and biophilia. Dedicated to caregivers but open to all, owner/designer/creator Group Pasteur Mutualité’s desire was to provide support and respite for healthcare providers, plus hotel guests, and everyone who visits and uses the myriad of facilities – in their words, “a unique place in the world to build the health of tomorrow.”
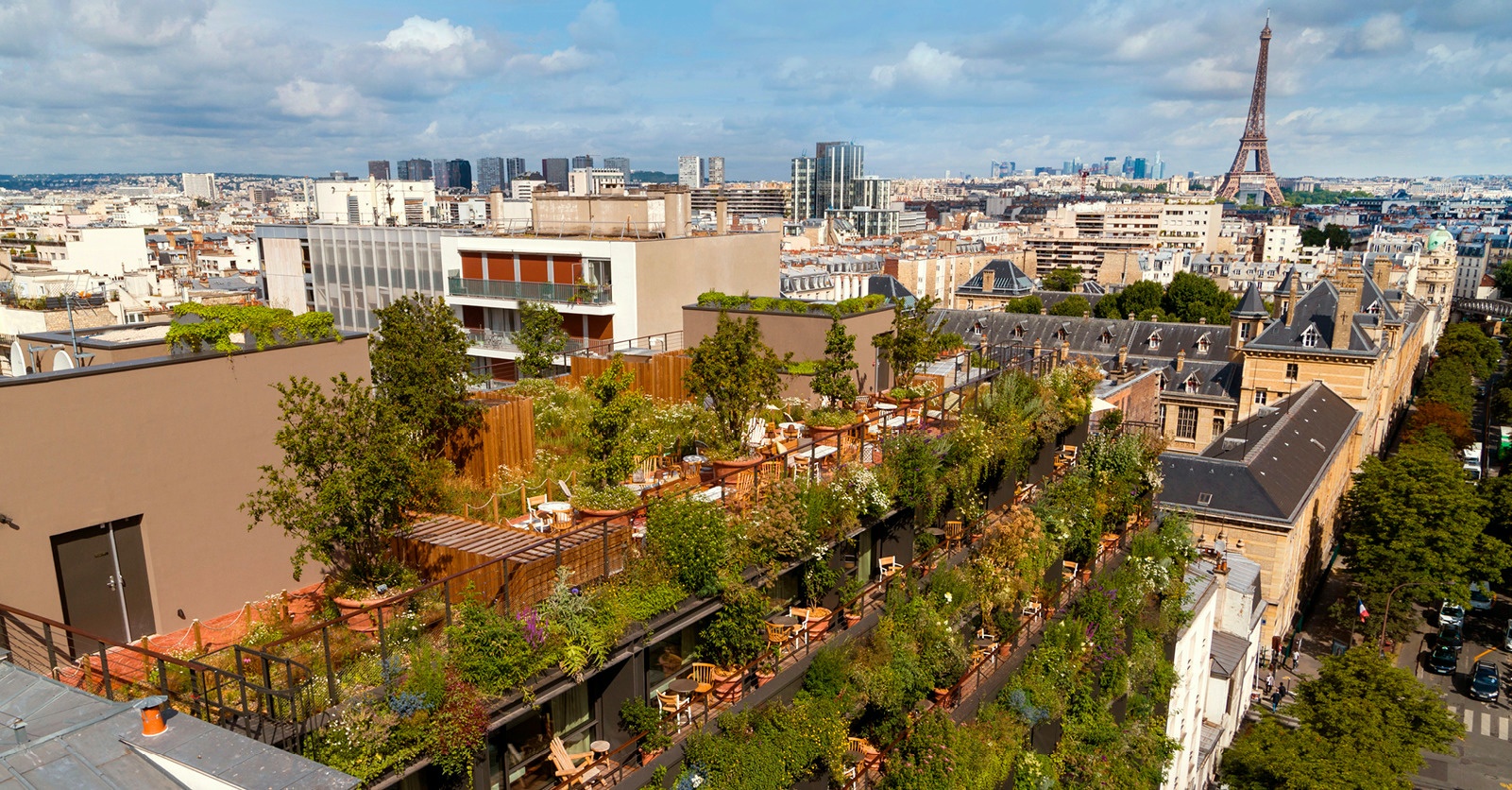
Villa M – top view. Image: Press distribution, via v2com
Biodiversity and urban agriculture are combined at verdant Villa M with its huge and careful landscape selection of medicinal and culinary plantings. Reconnecting back to nature, the architecture, design and landscape design team of Triptyque Architecture, Philippe Starck, and Coloco has truly created a symbiosis between hospitality, healthcare, and biophilia at this unprecedented, visionary mixed-use complex!
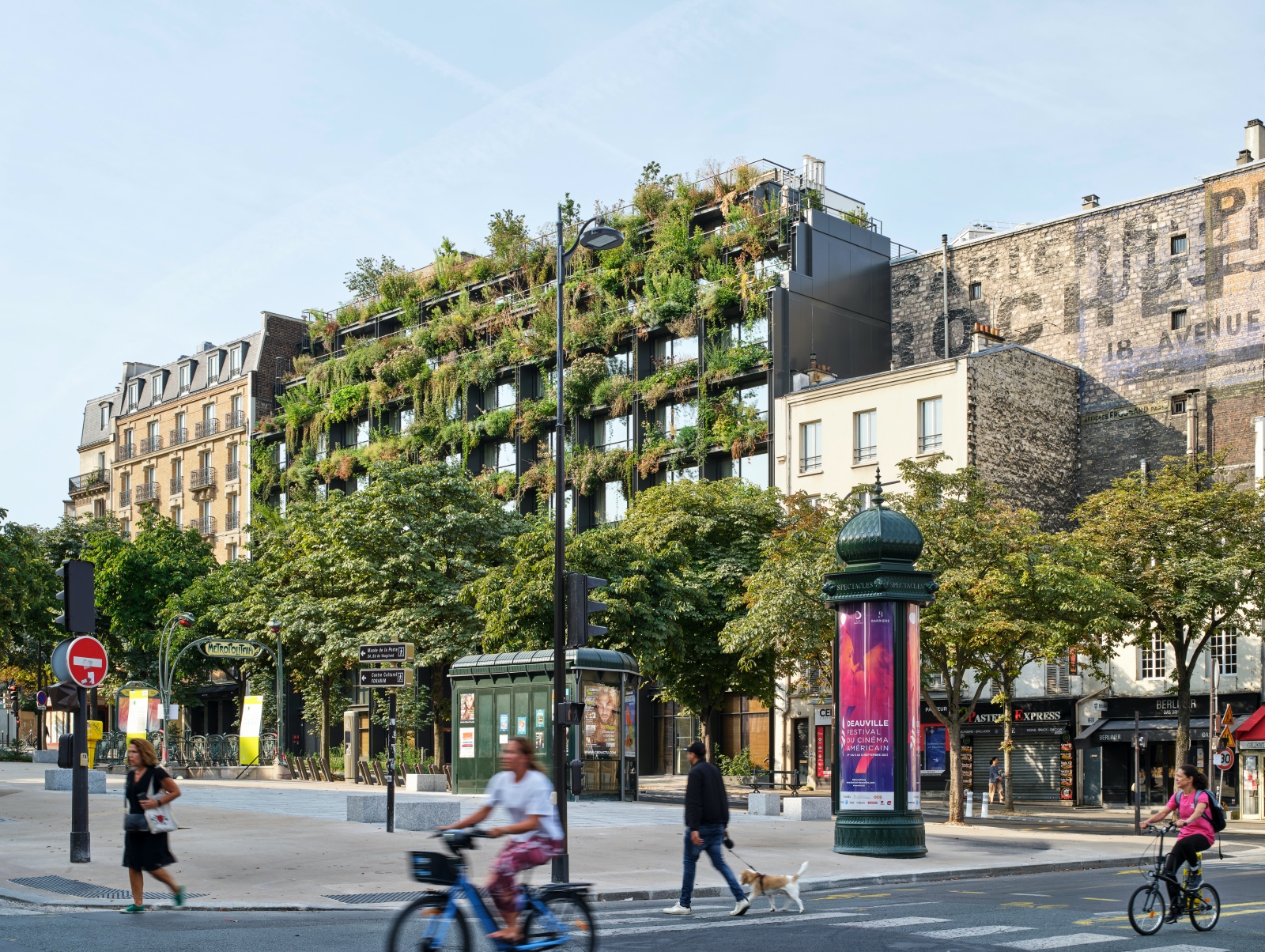
Villa M Street View. Image: Michael Denancé, via v2com
Excerpt from the Greenroofs.com Project Profile:
Designed by French-Brazilian Triptyque Architecture, with architectural design and art direction of the spaces by Philippe Starck, accompanied by Coloco with landscape design, Villa M is a mixed-use complex located on Boulevard Pasteur, in the Parisian borough of Montparnasse.
Favoring the disappearance of architecture in favor of nature, it is designed as a living organism, a large medicine house surrounded by a medicinal forest thanks to a 140 square meter exterior vegetated façade and 190 square meter greenroof. Guided by the well-being of caregivers, the program was imagined by owner Groupe Pasteur Mutualité, who also served as designers. Villa M’s groundbreaking program catalyzes the idea of opening healthcare to the city, and the city to healthcare.
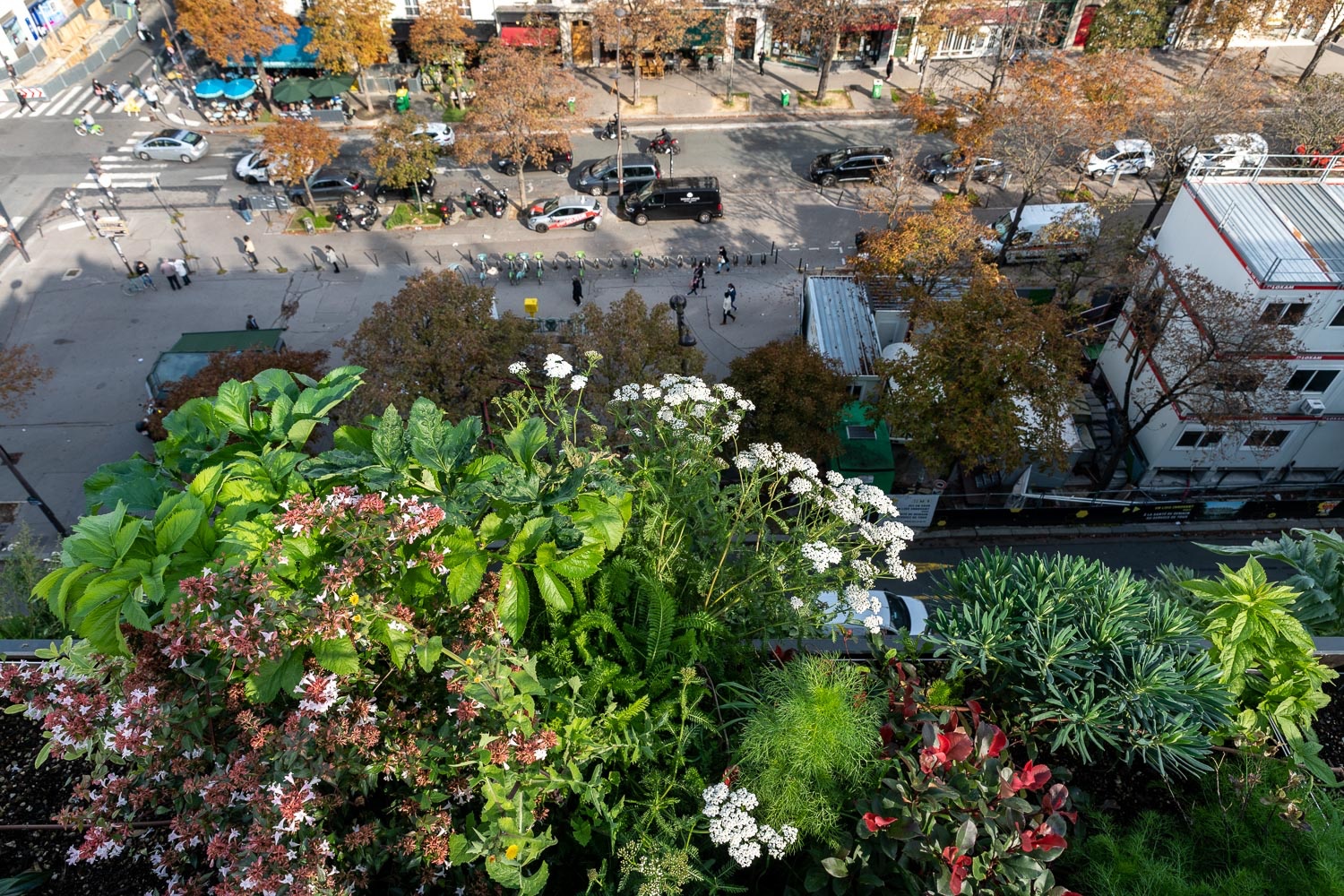
Image: By Thomas Guyenet via Coloco and Villa M Facebook
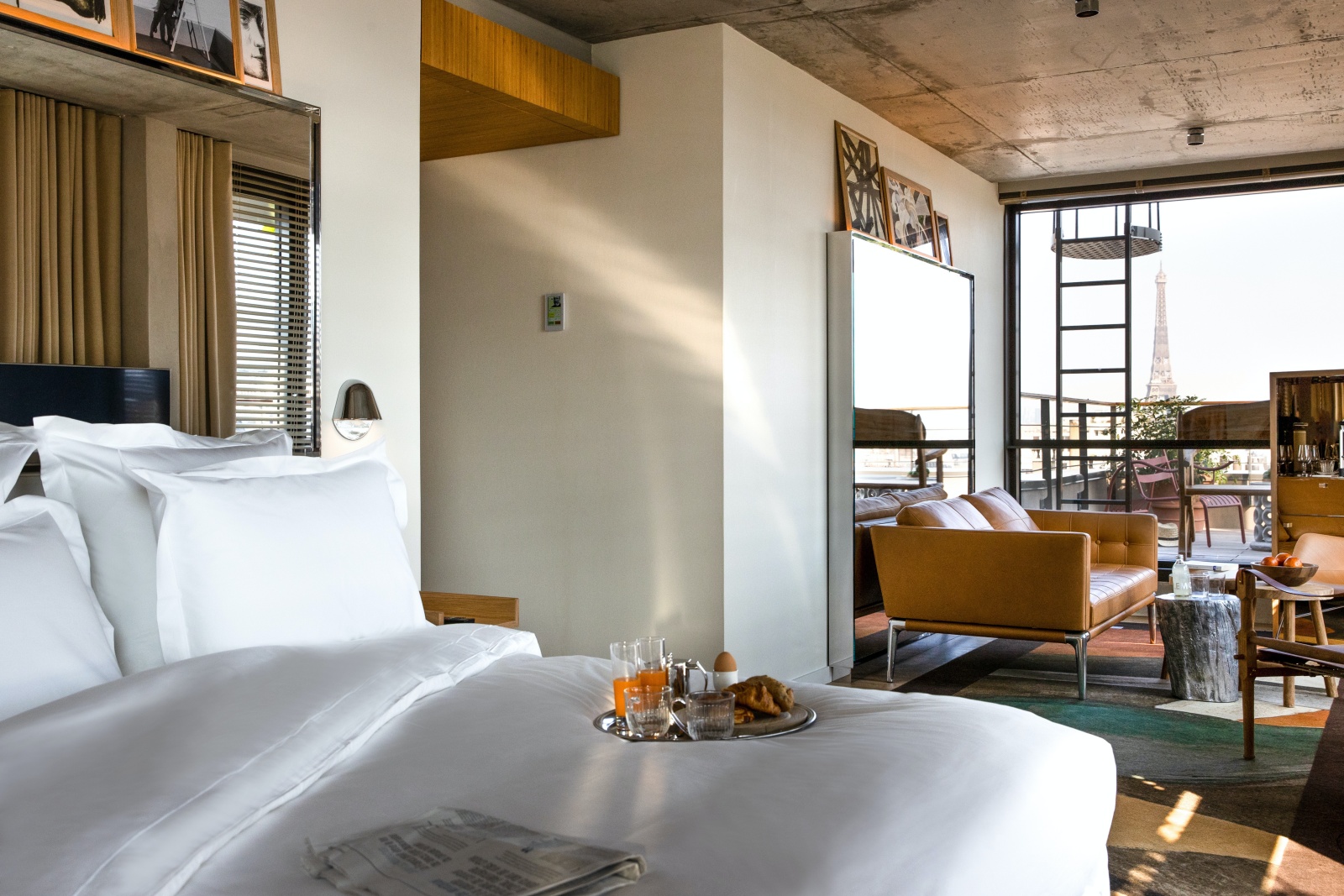
Villa M Suite Pasteur. Image: Press distribution, via v2com

Image: Villa M
Although open to all, the dynamic healthcare-focused center is dedicated to people who dedicate their lives to saving or helping others. Situated in the heart of the 15th arrondissement, offerings include a restaurant, bar, conference area, check-up area, co-working spaces, and a showroom for start-ups in the world of health to promote mixing, exchanges, and mutual aid between the different specialties and the different generations of health professionals.
Villa M also has a Paris Society Hotel designed as a relaxing cocoon, along with a variety of physical activity programming. Its 67 rooms and six suites each bear the first name of a woman or man who has marked the history of medicine or science.

Image: ©Triptyque Architecture
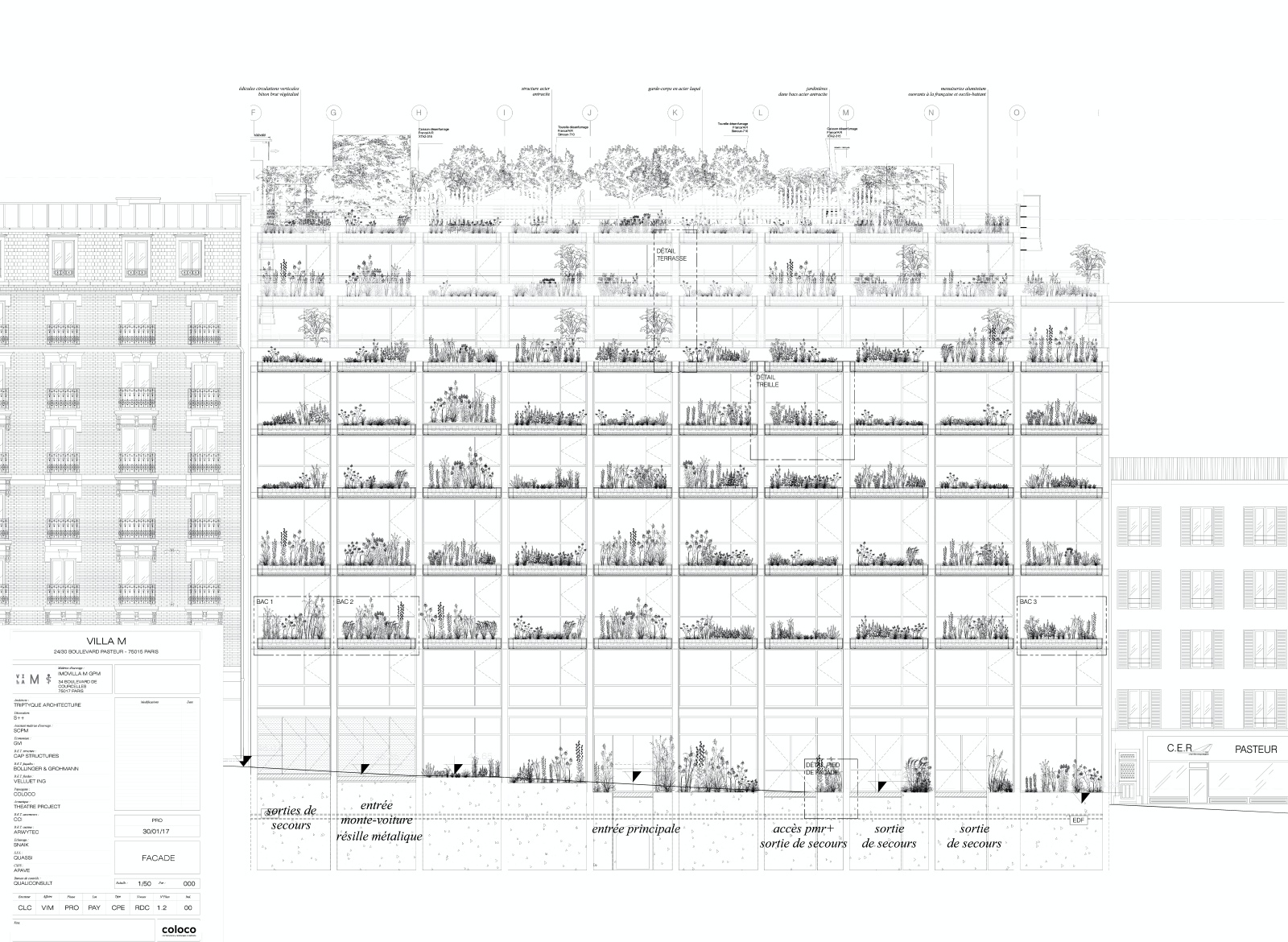
Villa M Section. Image: Coloco, via Triptyque Architecture
Echoing the Parisian architecture of the 19th century, the structure functions like a giant metal trellis. Designed as an exoskeleton, the building has a minimalist, light look, composed with prefabricated metal beams. Its architecture stands out with its living building, conceived to house medicinal herbal plants, fruit trees, and medium to large sized perennial species.
Cleverly arranged in a Botanical Table ordered by plant type and varying heights, a total of 93 species have been planted. Trees on the RoofTop terrace include: Pear, Sweet Cherry, Bird Cherry (European Cherry), and Apple. The verdant soil-based greenwall designed by Triptyque + Starck boasts two types of ferns and 65 different species of medicinal herbs, perennials, and herbaceous plants.
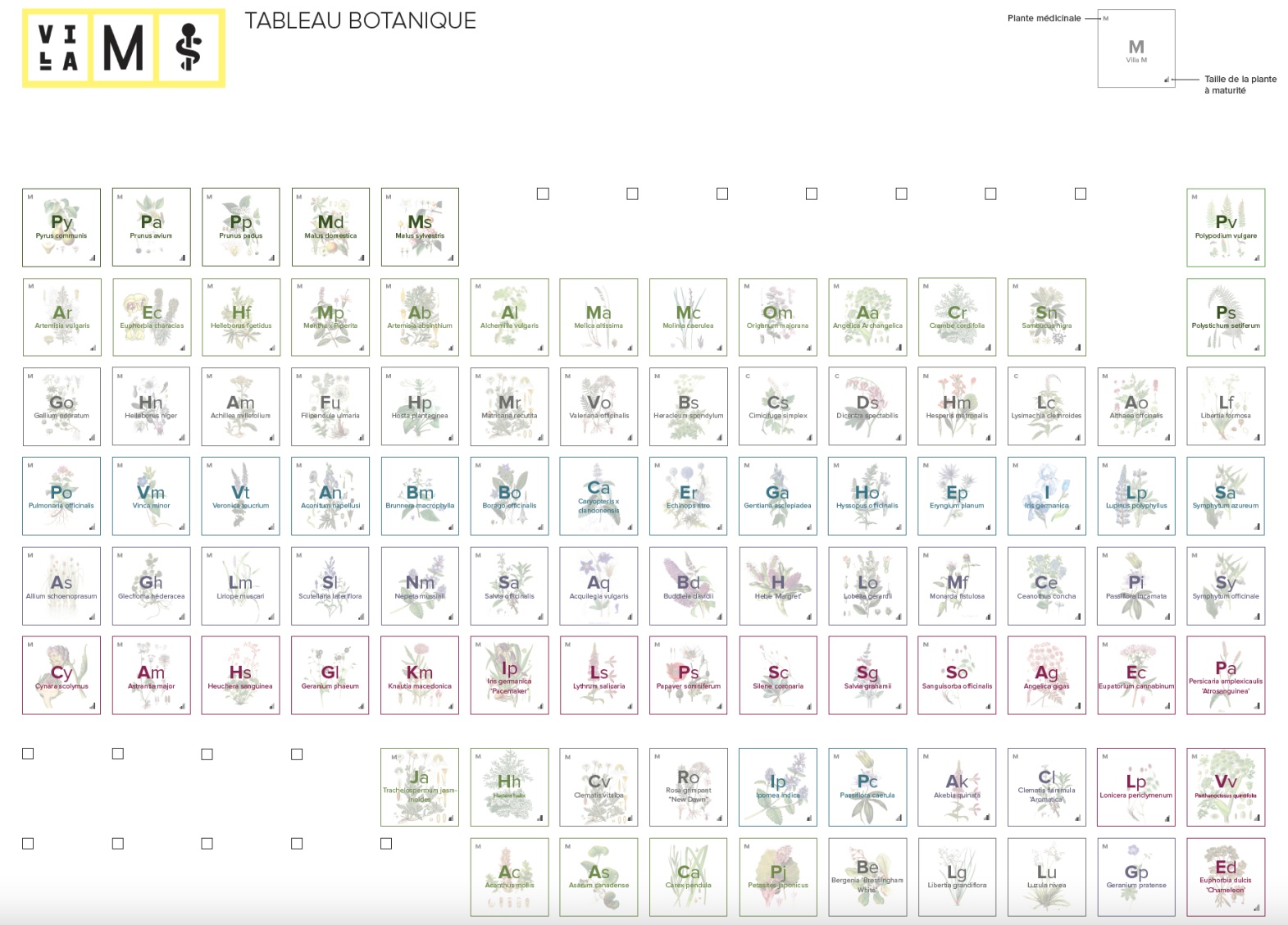
Image: ©Paul Farou, courtesy of Triptyque Architecture
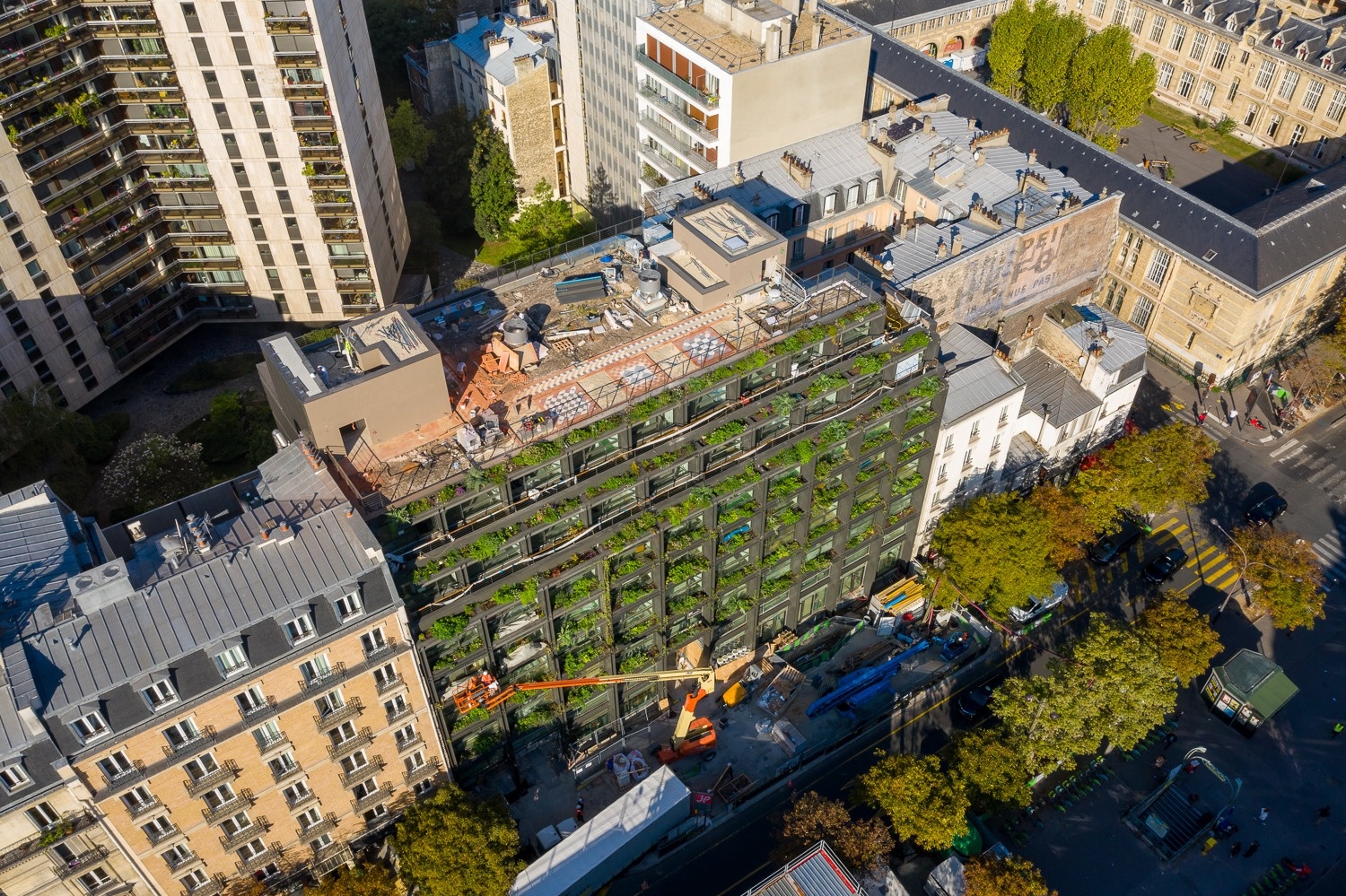
Villa M on October 12, 2020. Image: Villa M Facebook
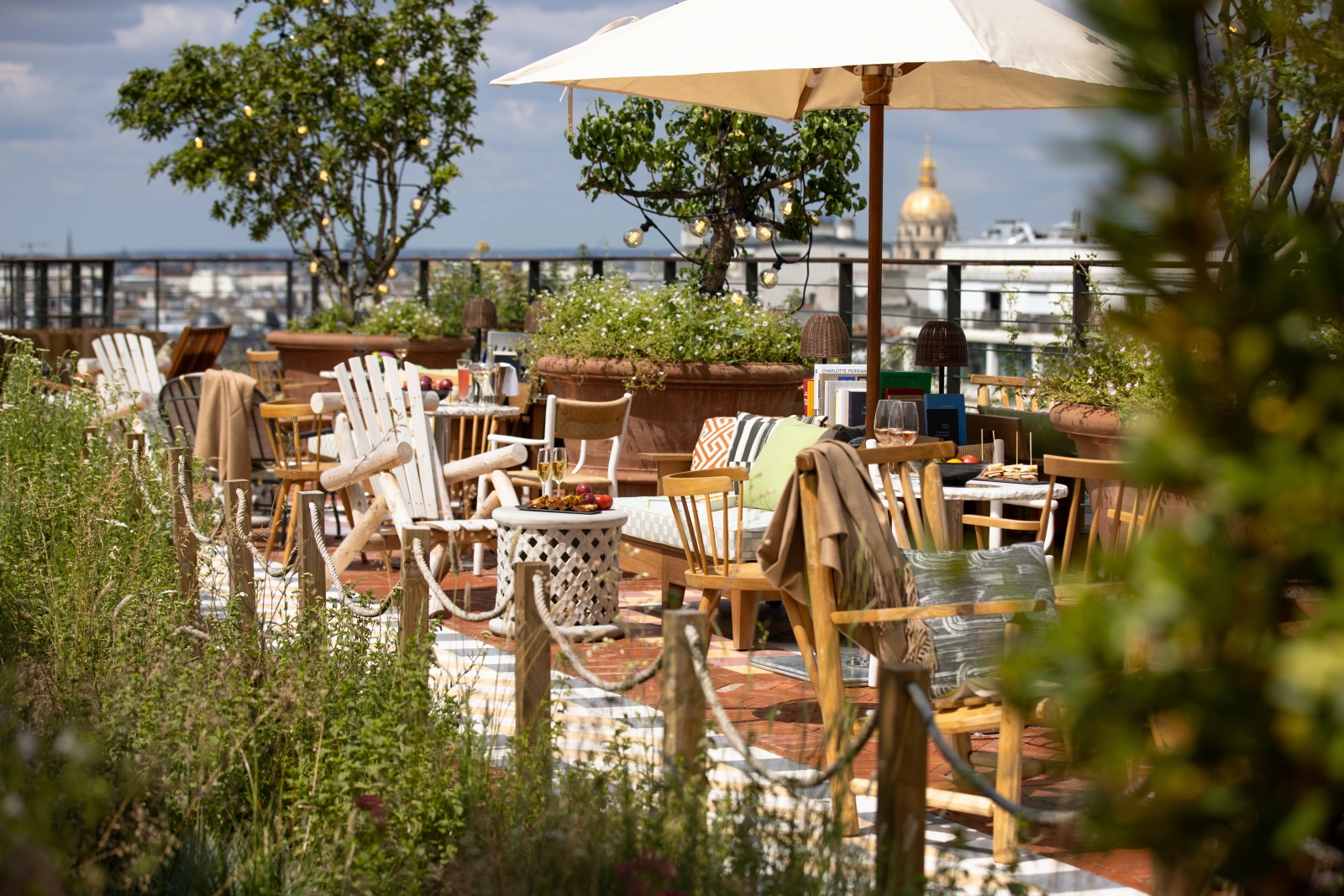
Villa M Rooftop. Image: Press distribution, via v2com
More
With its incredible view of the Eiffel Tower and the roofs of Paris, the RoofTop remains an unparalleled experience as the large orchard seems to touch the sky.
The combination of the facade’s geometric metallic structure and its large glazing sets off the lush plantings that envelop Villa M, which also beautifully brings the Amazon to Paris with its tropical building exuding vertical gardens and living architecture.
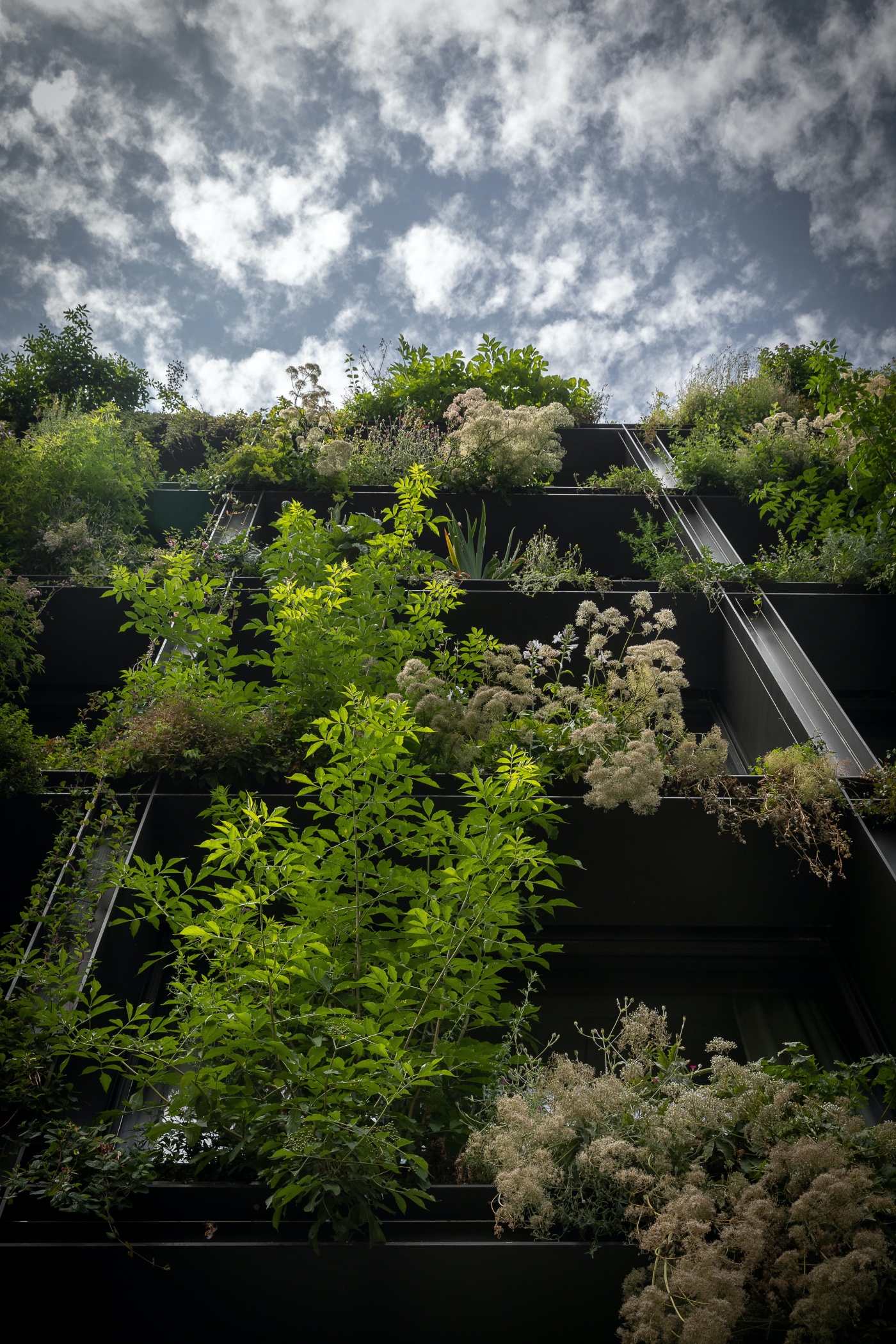
Villa M – façade detail. Image: Yann Monel, via v2com
Year: 2021
Owner: Group Pasteur Mutualité
Location: Paris, France
Building Program: Multi-Use
Greenwall Type: Living Wall
System: Single Source Provider
Size: 1,507 sq.ft.
Slope: 100%
Greenroof Type: Intensive
System: Single Source Provider
Size: 2,045 sq.ft.
Slope: 1%
Test/Research: No
Access: Accessible
Privacy: Public
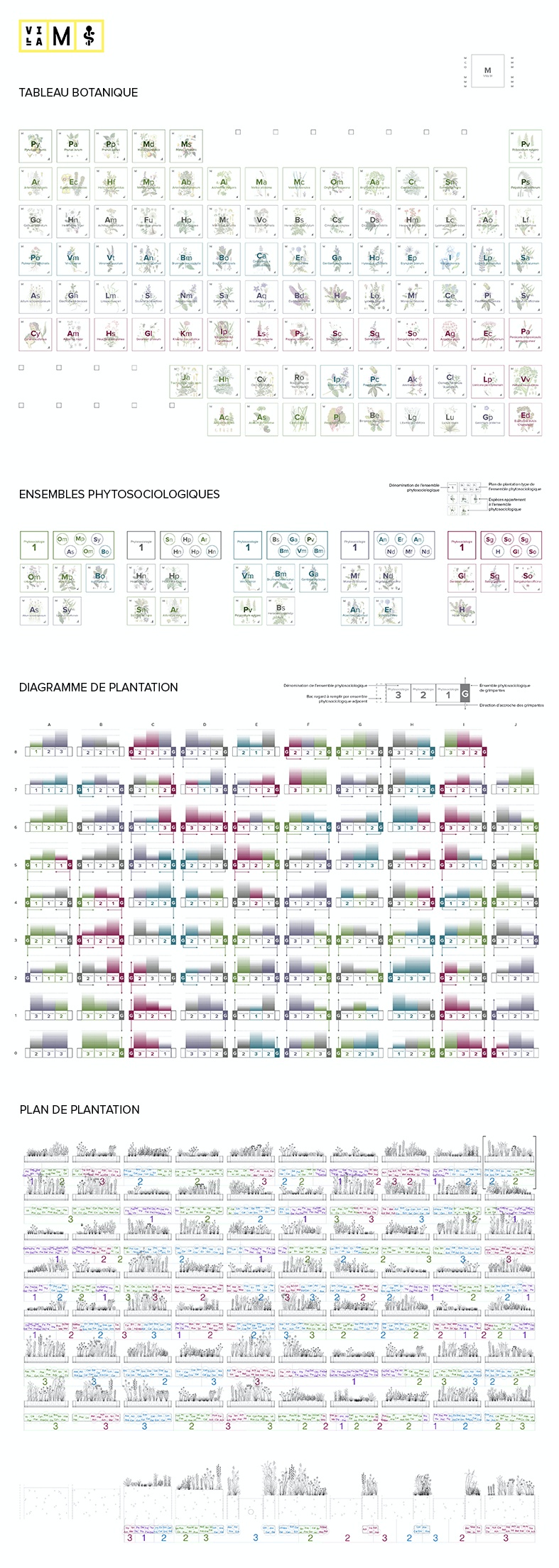
Vegetation Schedule. Image: ©Paul Farou, courtesy of Triptyque Architecture
Credits:
OWNER, DESIGNER, CREATOR:
THIERRY LORENTE & AMANDA LEHMANN, GROUPE PASTEUR MUTUALITÉ
DESIGN ARCHITECT:
OLIVIER RAFFAËLLI & GUILLAUME SIBAUD, TRIPTYQUE ARCHITECTURE
ARCHITECTURAL CONCEPTION & ART DIRECTION:
PHILIPPE STARCK
LANDSCAPE DESIGN:
PABLO GEORGIEFF, COLOCO
GENERAL CONTRACTOR:
EIFFAGE CONSTRUCTION
VERTICAL GARDEN SYSTEM:
TRIPTYQUE + STARCK
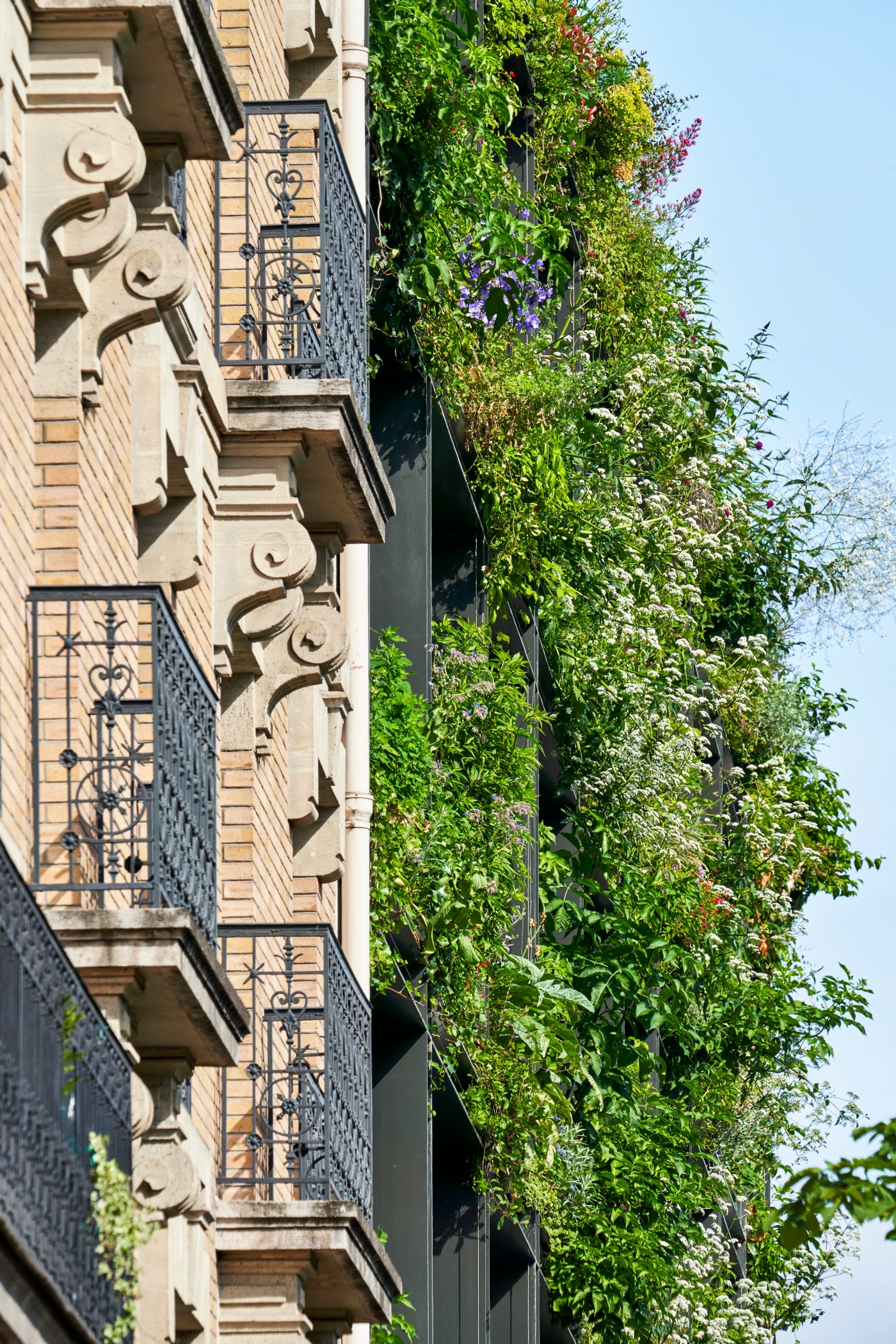
Villa M exterior close up. Image: Michael Denancé, via v2com
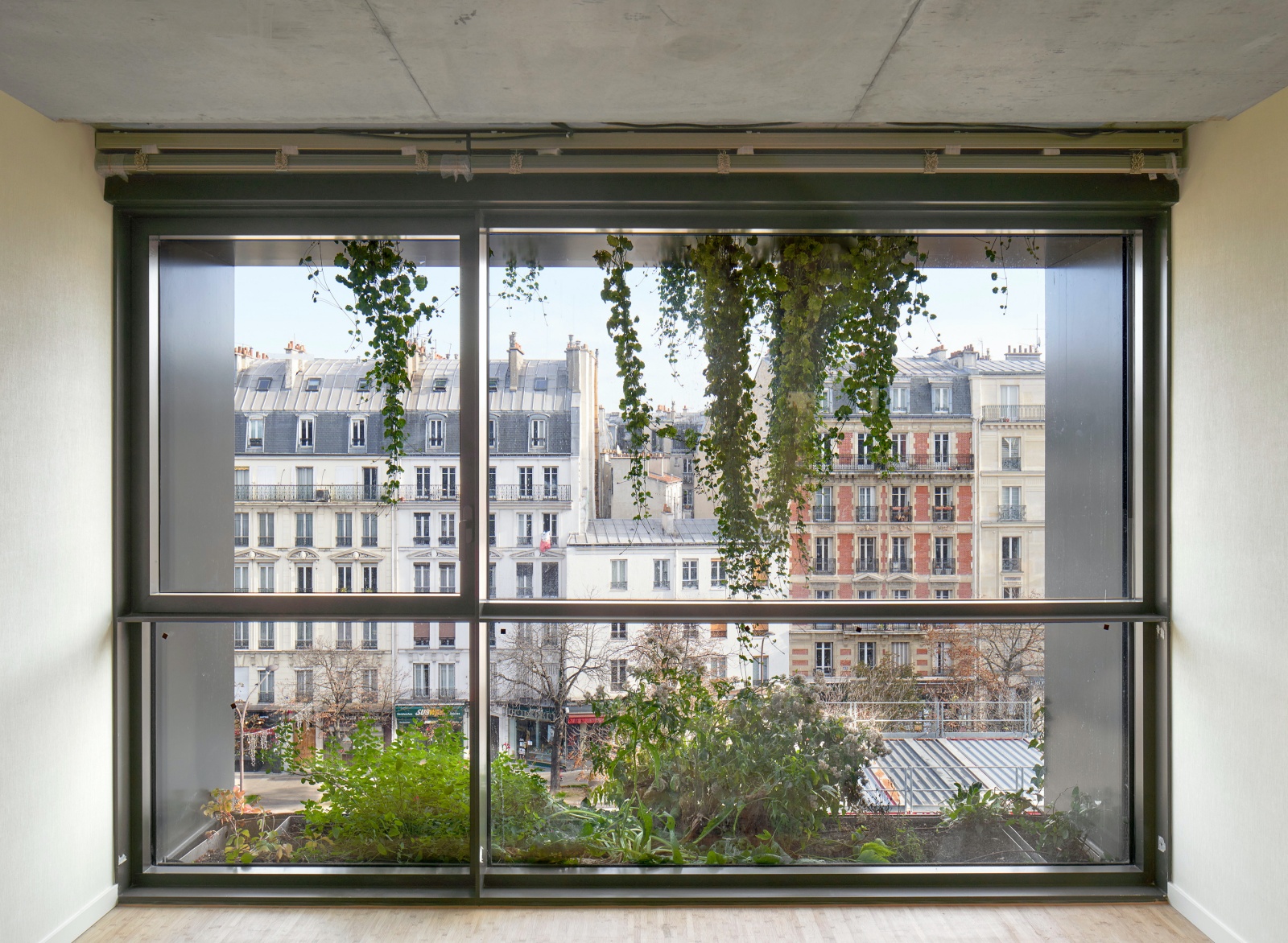
Villa M – Window interior view. Image: Michael Denancé, via v2com
See the Project Profile
See the Villa M Project Profile to view ALL of the Photos and Additional Information about this particular project in the Greenroofs.com Projects Database.
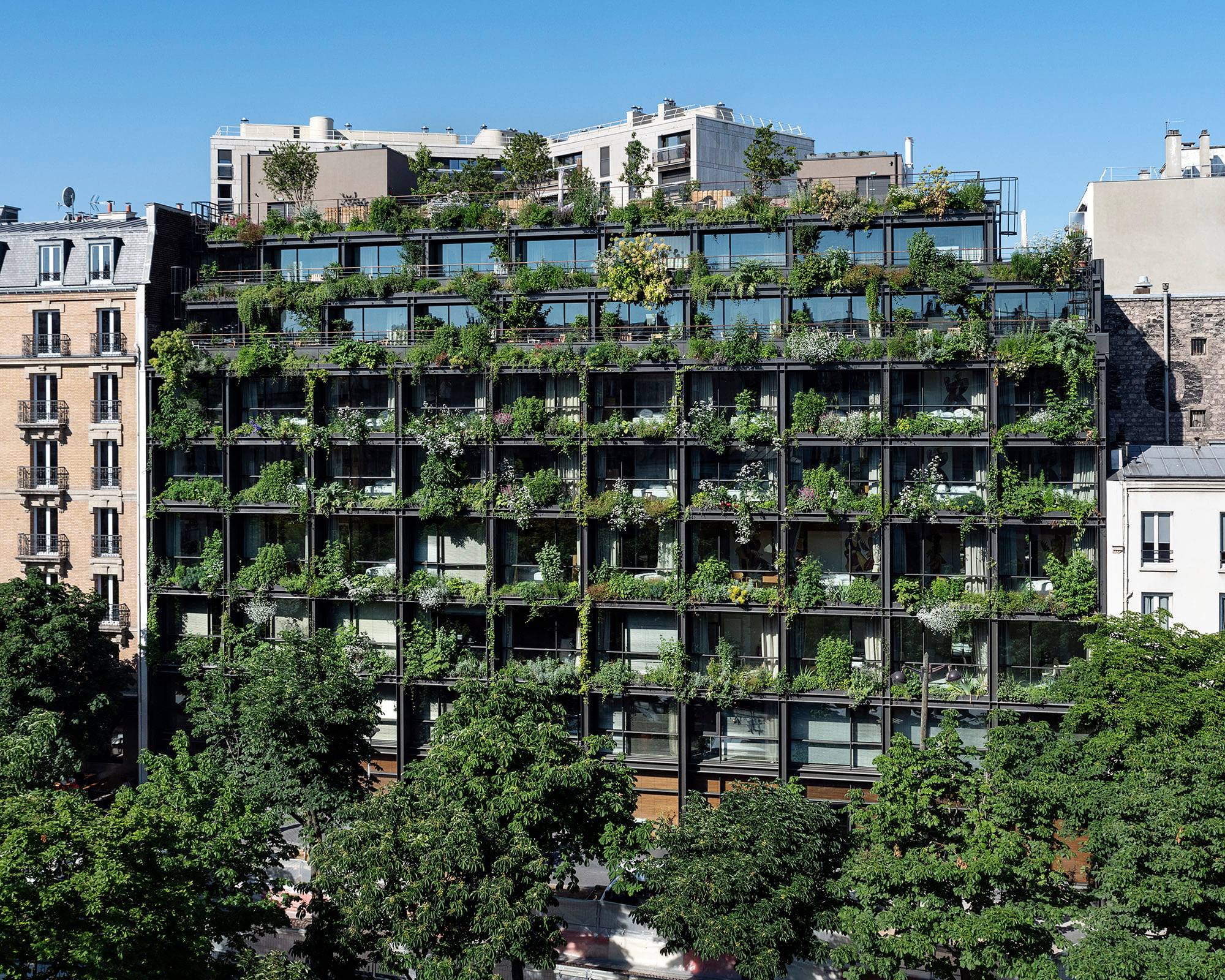
Image: Triptyque + Starck via Villa M Facebook
Did we miss your contribution? Please let us know to add you to the Project Profile.
Would you like one of your projects to be featured on Greenroofs.com? Read how, and remember we have to have a profile first! Submit Your Project Profile.
Love the Earth, Plant a Roof (or Wall)!
By Linda S. Velazquez, ASLA, LEED AP, GRP
Greenroofs.com Publisher & Greenroofs & Walls of the World™ Virtual Summits Host
 Greenroofs.comConnecting the Planet + Living Architecture
Greenroofs.comConnecting the Planet + Living Architecture

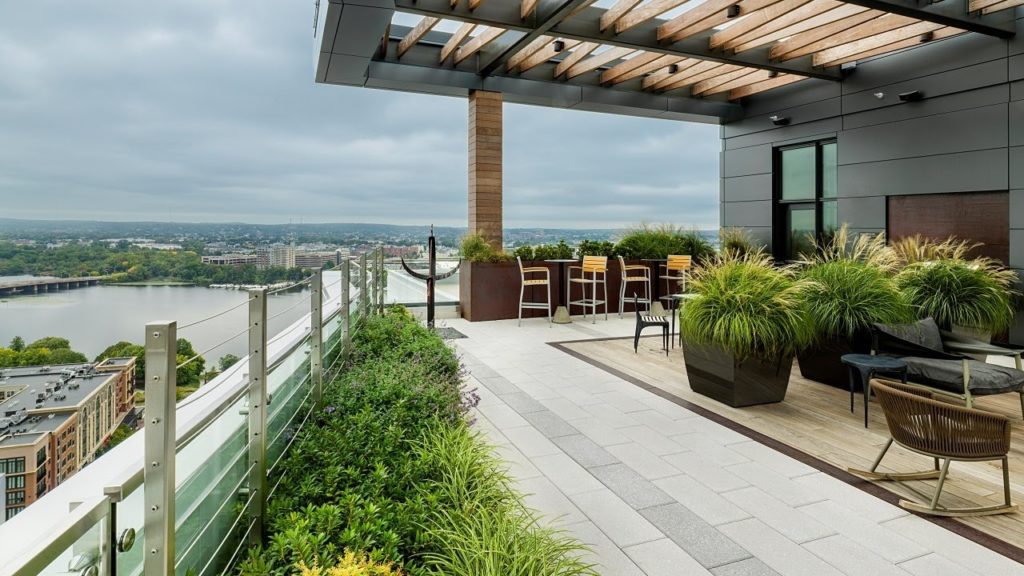

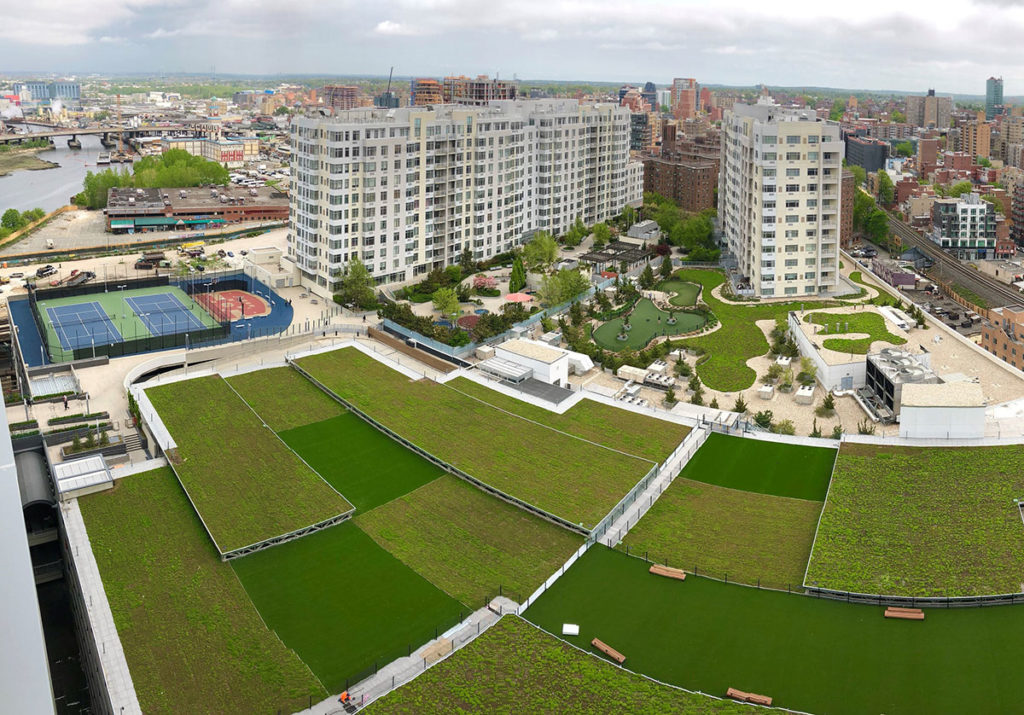





Featured Project: Villa M, Paris – Greenroofs.com – Task Mind
[…] Source: https://www.greenroofs.com/2022/05/20/featured-project-villa-m-paris/ […]
Featured Project: Villa M, Paris – Greenroofs.com – Init0
[…] Source: https://www.greenroofs.com/2022/05/20/featured-project-villa-m-paris/ […]
Green Lodging News
[…] and other publications such as GREENROOFS.COM recently reported that Montparnasse in the south of Paris has a new mixed-use project designed by […]