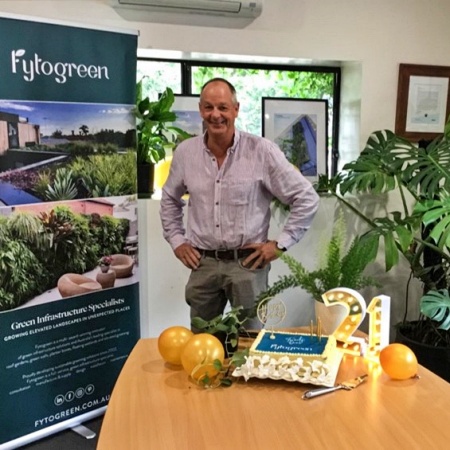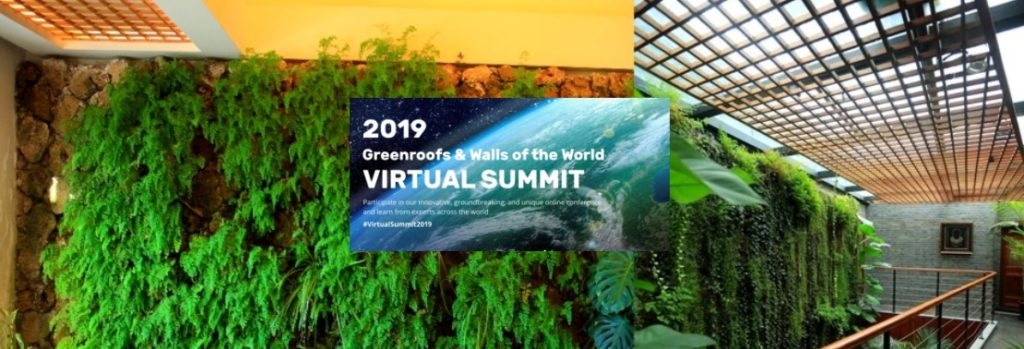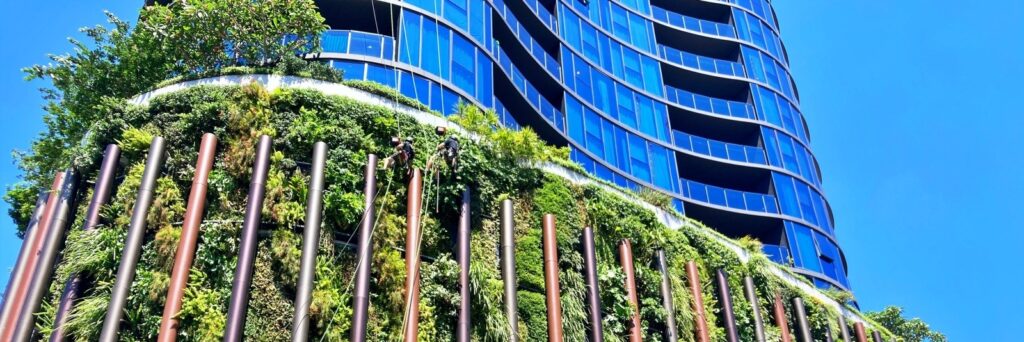Collins Arch Sky Garden & Vertical Gardens
Melbourne, Australia
1,927 sf. Sky Garden Greenroof + Planter Boxes + Green Façades & 732 sf. Green Walls
(Video)
Greenroofs.com Featured Project May 1, 2023
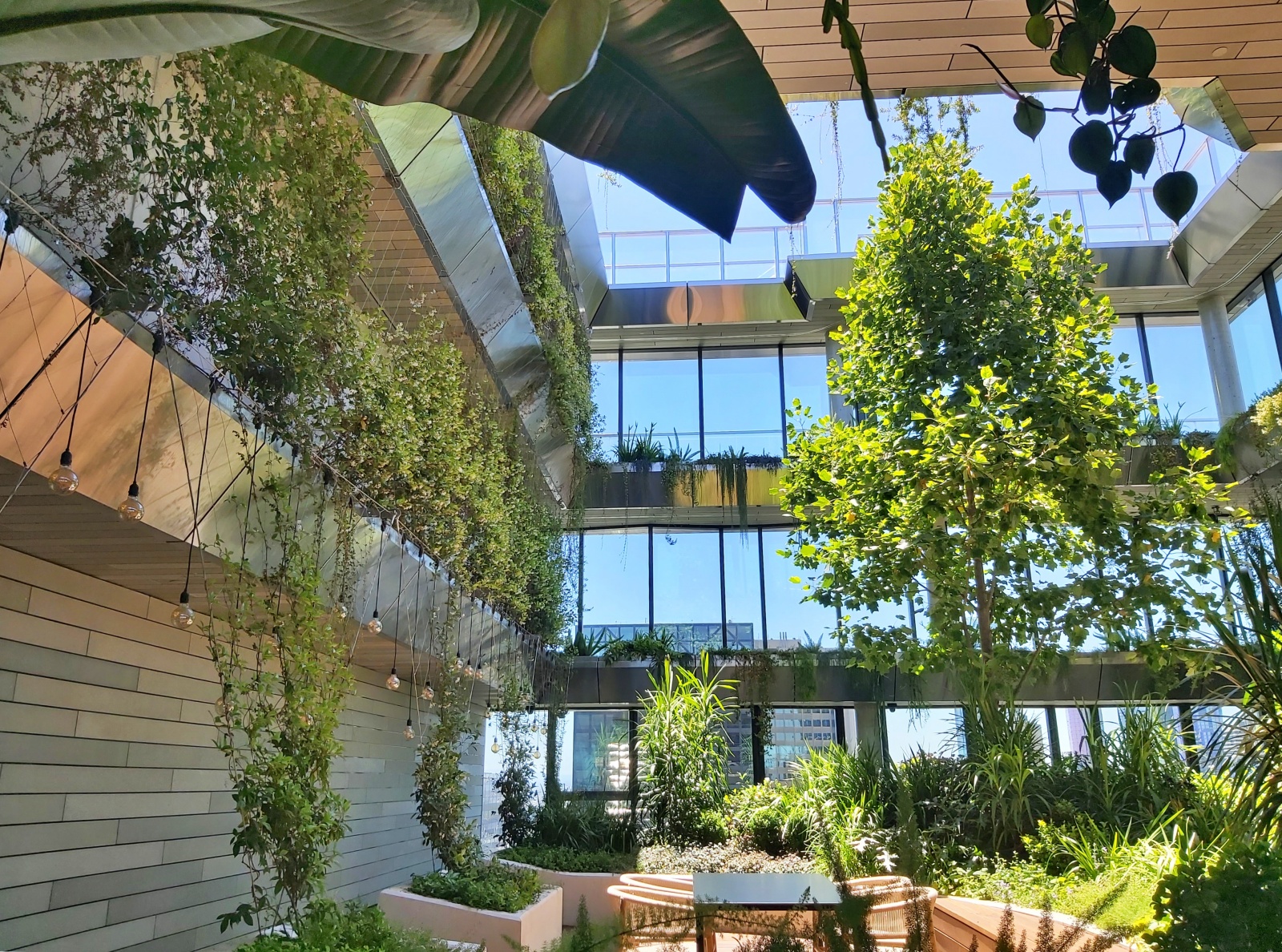
Collins Arch Sky Garden. Image: Fytogreen Australia
The new Collins Arch in Melbourne is a fantastic combination of public and private spaces with a magnificent composition of soaring light and airiness grounded with substantive architecture, welcoming thoroughfares, and plenty of verdant living architecture.
About two and a half years old now, Collins Arch represents a sensitive approach to redevelopment which engages the community to enter, enjoy, and pass through its volumes – all the while providing exclusive mixed use options for retail, hotel guests, and luxury living.
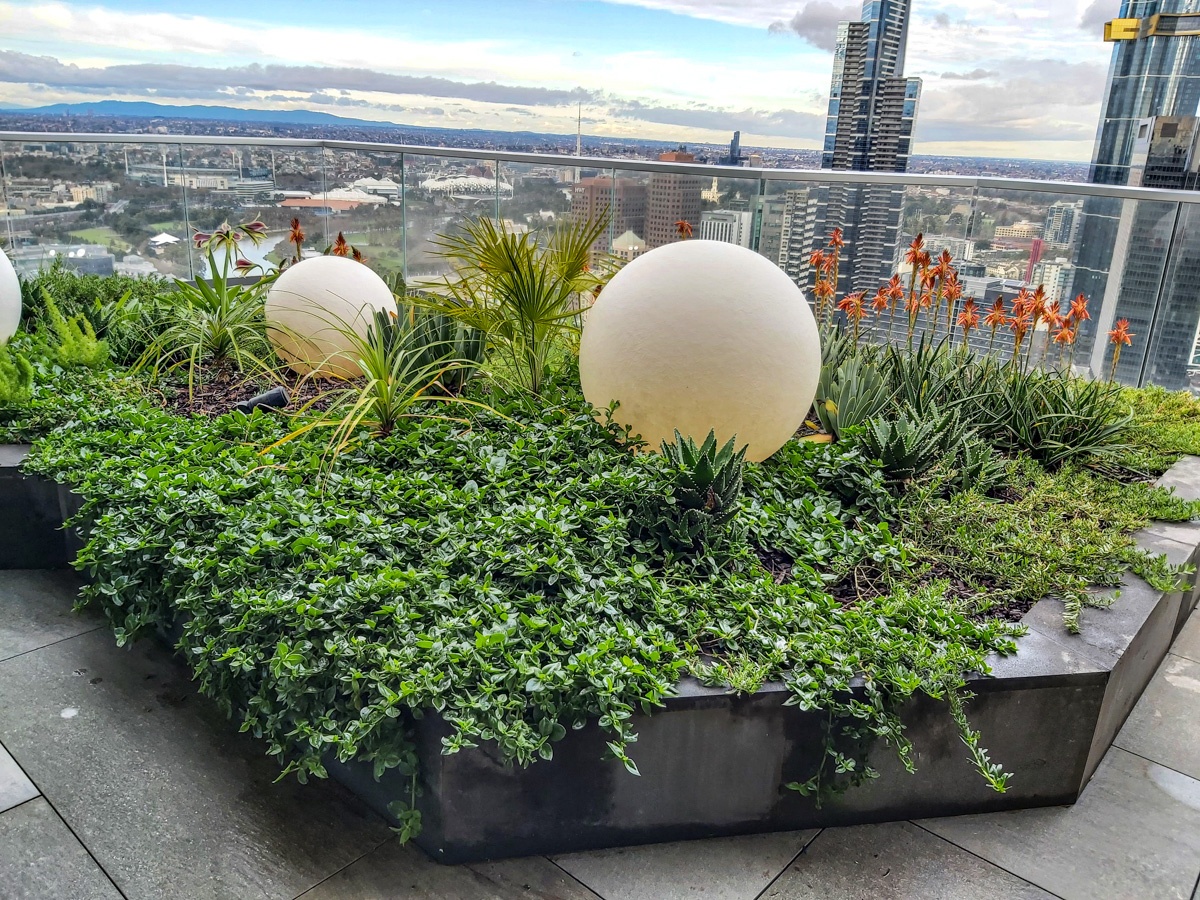
Collins Arch Sky Garden. Image: Fytogreen Australia
Fytogreen says their main challenge faced for this huge greening project was coordinating with the steel fabricators for the green wall frame that runs along William Street, as each green wall was sloping in two directions – but the final product is looking fantastic and is thriving.
Fytogreen Australia spent over three years collaborating with the design team and created wonderful relaxing amenity areas at the Collins Arch Sky Garden & Vertical Gardens – thank you for sharing video and photos! Kudos to the City of Melbourne for collaborating with the owner and carving out much needed public greenspace.
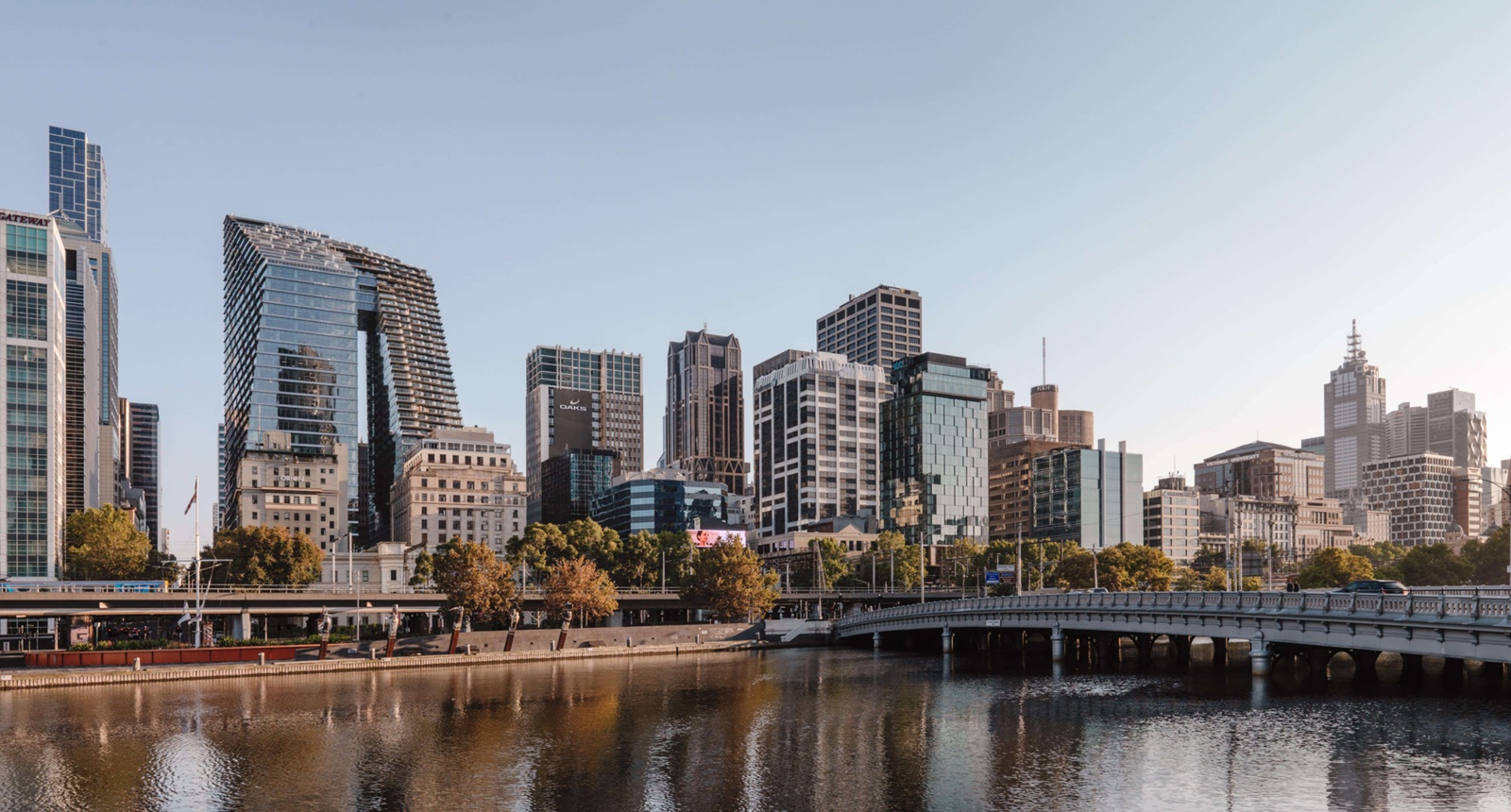
Image: Collins Arch
Excerpt [only] from the Featured Project Series video (see the entire Greenroofs.com Project Profile):
Comprising a prominent 6,000m² block of Melbourne’s central business district, the 1.25 billion Australian dollar Collins Arch is the city’s first truly mixed-use development. With slightly different forms, the pair of towers rise 164 metres, united at the top by the spectacular 8-story skybridge measuring 14 metres in length, and crowned with the open air 3-story 179m² Sky Garden at the 39th level.
A collaboration with Woods Bagot and SHoP Architects, the project greatly demonstrates how an under-utilized part of the city can expand the district’s network of public spaces, reconnecting the downtown with the Yarra River. The new dual tower, plaza and park offers luxury apartments, a 5-star hotel, WELL-rated offices, retail and 2,000m² of public open space including a tiered amphitheatre. The glittering 5-star Greenstar complex is anticipated to receive the Australian Excellence designation for sustainability.
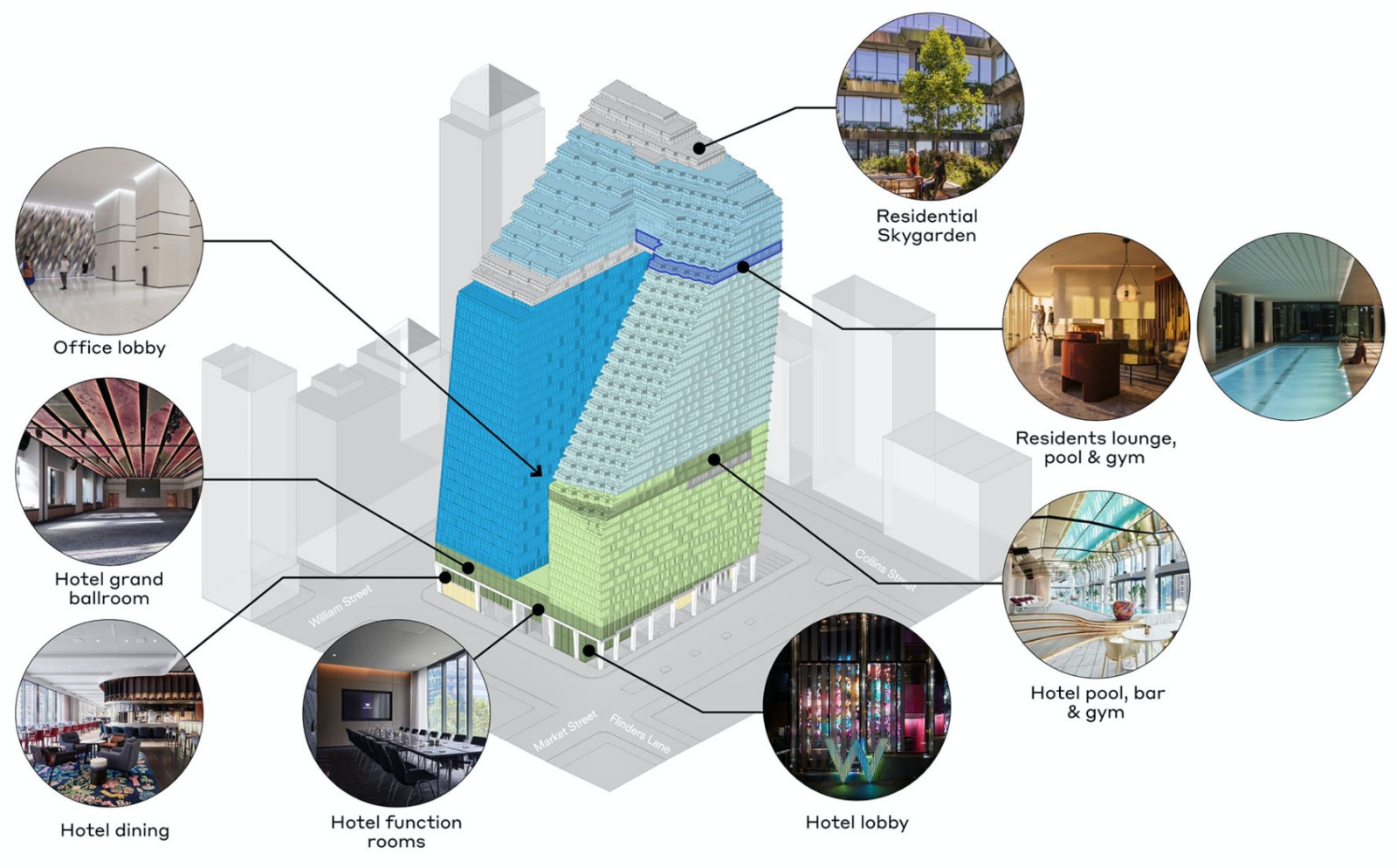
Image: Woods Bagot and SHoP Architects
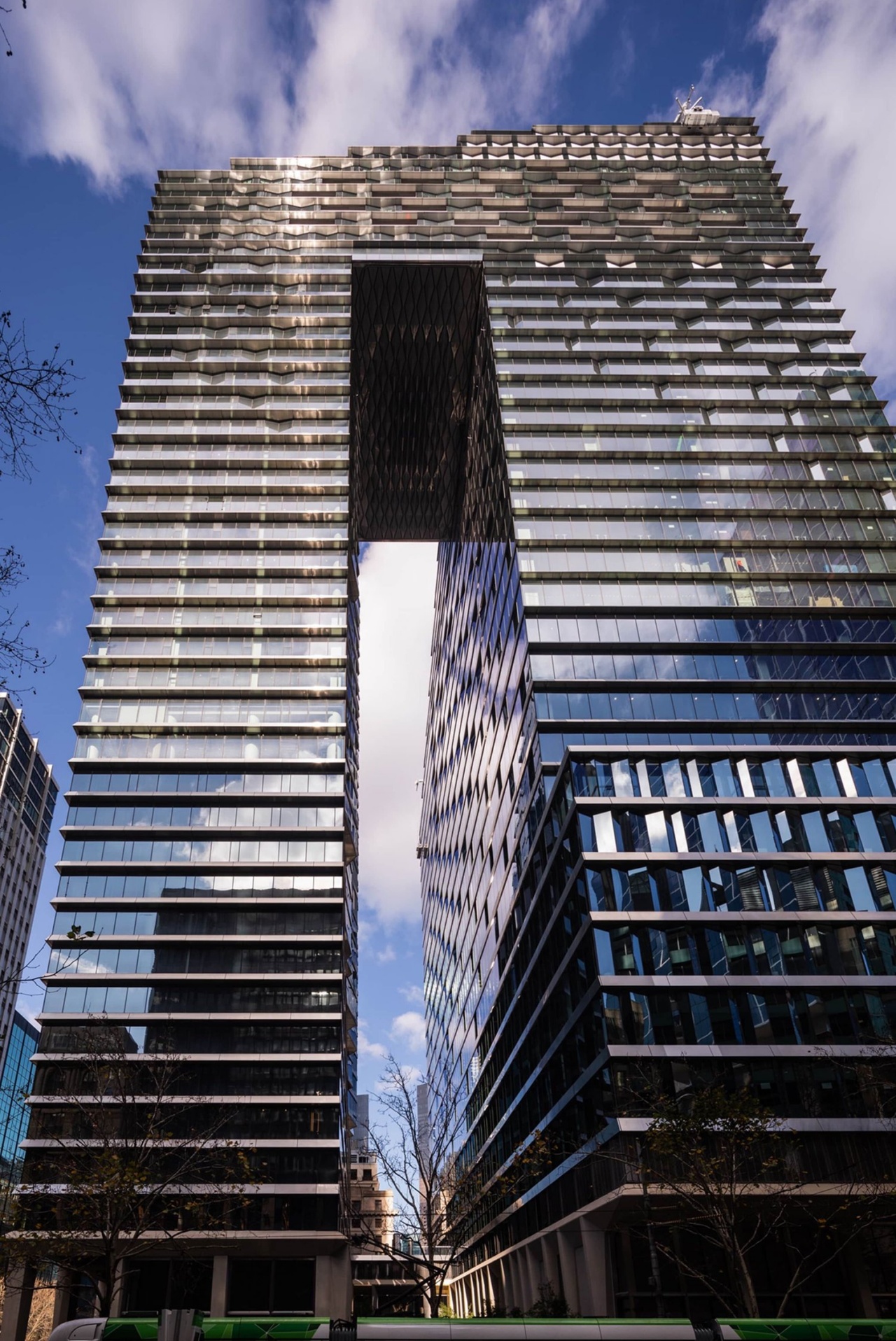
Image: Collins Arch
Woods Bagot says, “Viewing it from ground level, this is a building where no roofs are apparent. Starting from the open crown at the apex, the exterior cascades down as a series of stepped terraces that are strategically placed to allow for most of the building to be habitable by people or green roofs. Through vertical stacking, each floor plate has been optimized to dedicate half of the site back to the city as public spaces.
“The permeable ground plane[, designed by OCULUS,] combines a series of outdoor rooms, a new urban park—Melbourne’s first in 40 years—and programmed edge conditions to create a diversity of experiences for workers, residents and visitors to enjoy.”
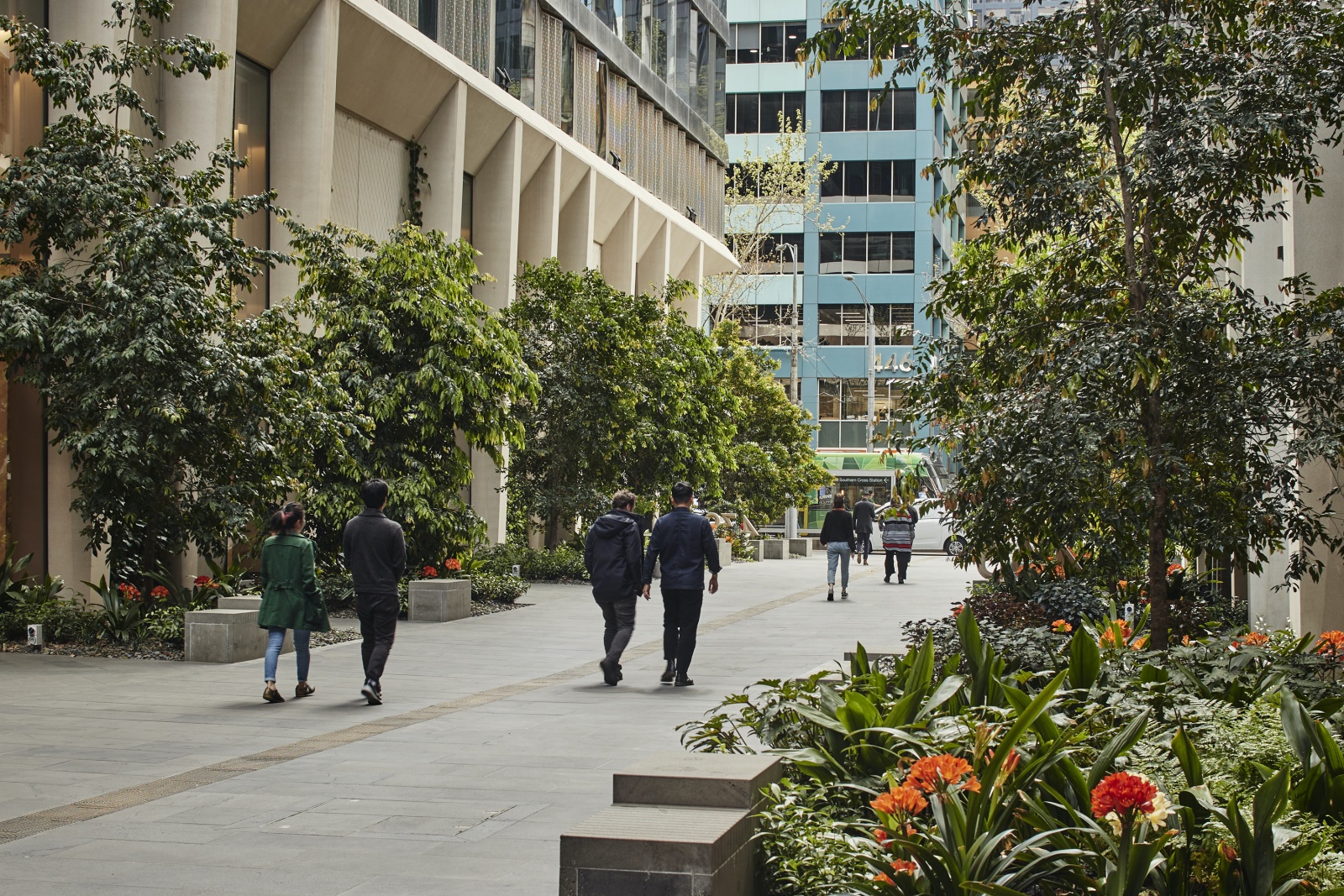
Collins Arch public realm. Image: Peter Bennetts, courtesy of OCULUS
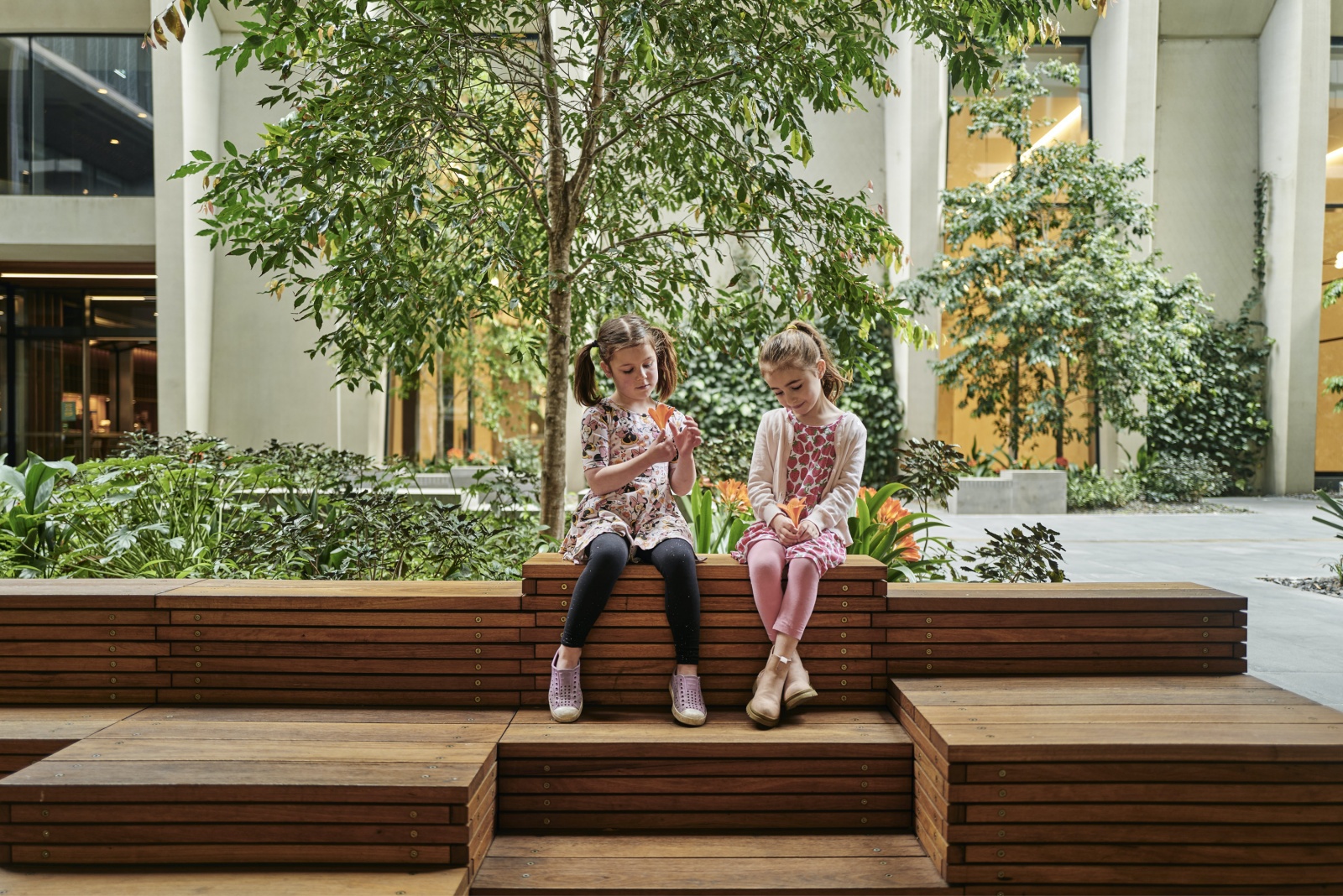
Image: Peter Bennetts, courtesy of OCULUS
Fytogreen was proud to be involved in this stunning unique greening project entailing design, supply, and installation of the greening infrastructure along the central concourse, including all four façades within stainless steel planter boxes and providing an additional 68m² of sloping green walls on the ground level.
Onsite work commenced in March 2020 with a large 7.5-meter high Liriodendron tree craned in – the highlight of the Sky Garden. The Fytogreen team installed the exterior FytoWall green wall and pre-grown green façades for the central concourse with the final section of the level 39, 40 and 41 gardens and climber elements. Stylish tapered stainless steel planter boxes wrap Levels 40 and 41; the northern and southern façades have cascading plants, while the climbers on the eastern and western façades are supported by architectural mesh from Tensile.
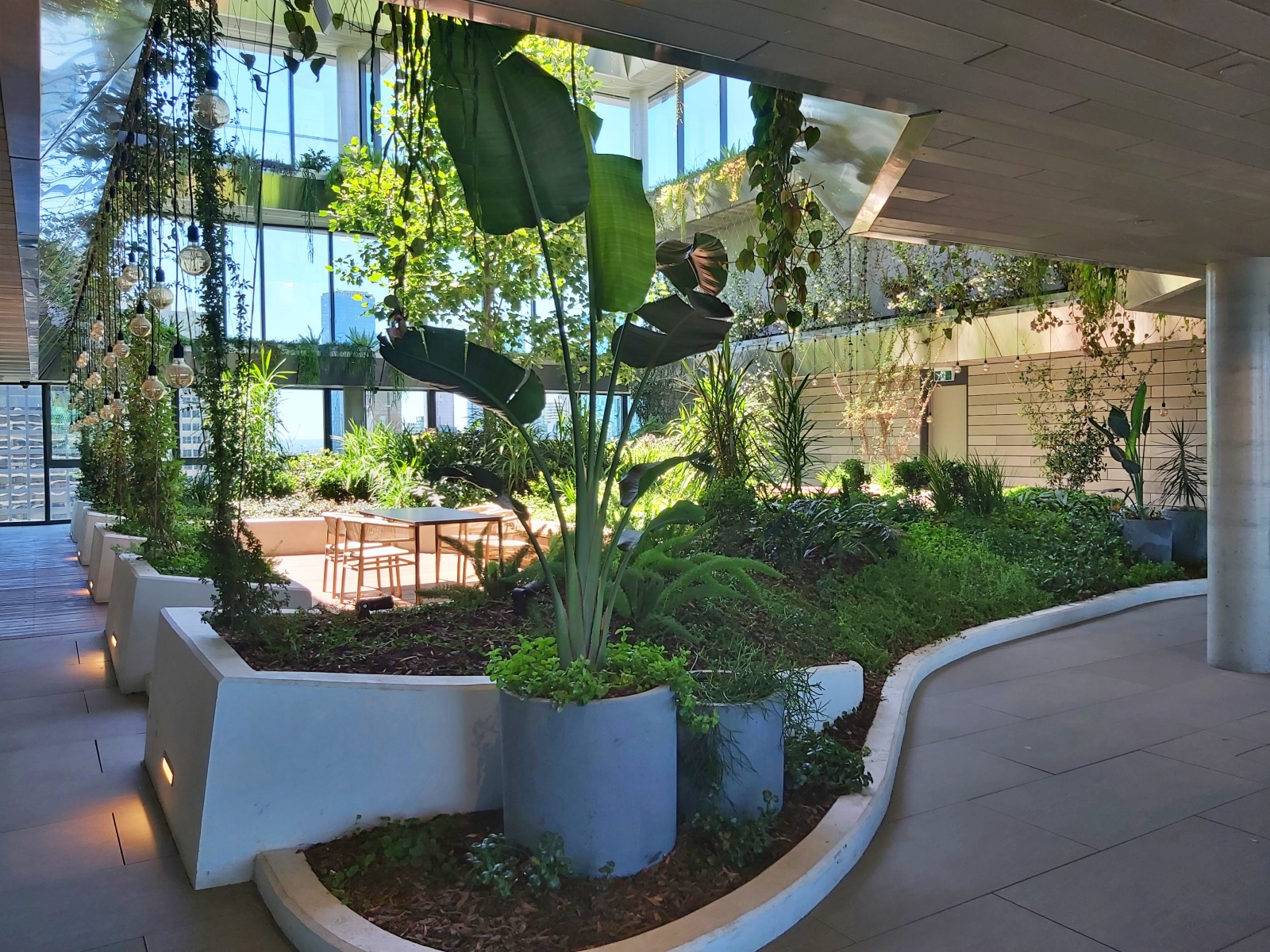
Collins Arch Sky Garden. Image: Fytogreen Australia
More
The project received the CTBUH Award for Best Tall Mixed-Use Building 2022 among others.
From its expansive ground level public realm to the private multi-tiered open air Sky Garden surrounded by verdant planted balconies, Collins Arch offers a spacious oasis respite. With considerate architecture and landscape architecture, along with stunning views of the city, Yarra River, and the South Bank to Port Melbourne and beyond, the Collins Arch is a vibrant urban community and landmark destination with a sanctuary in the sky.
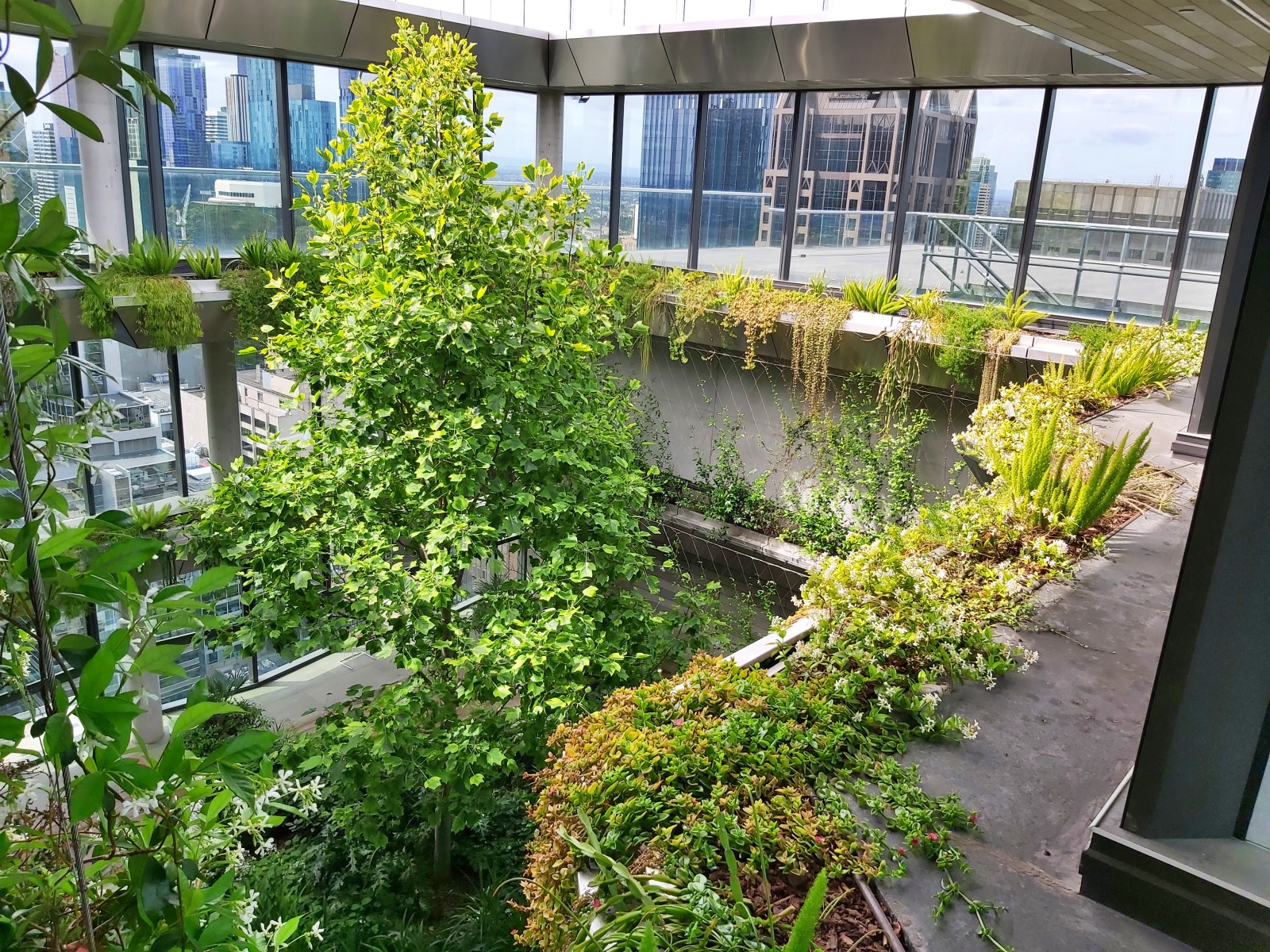
Collins Arch Sky Garden. Image: Fytogreen Australia
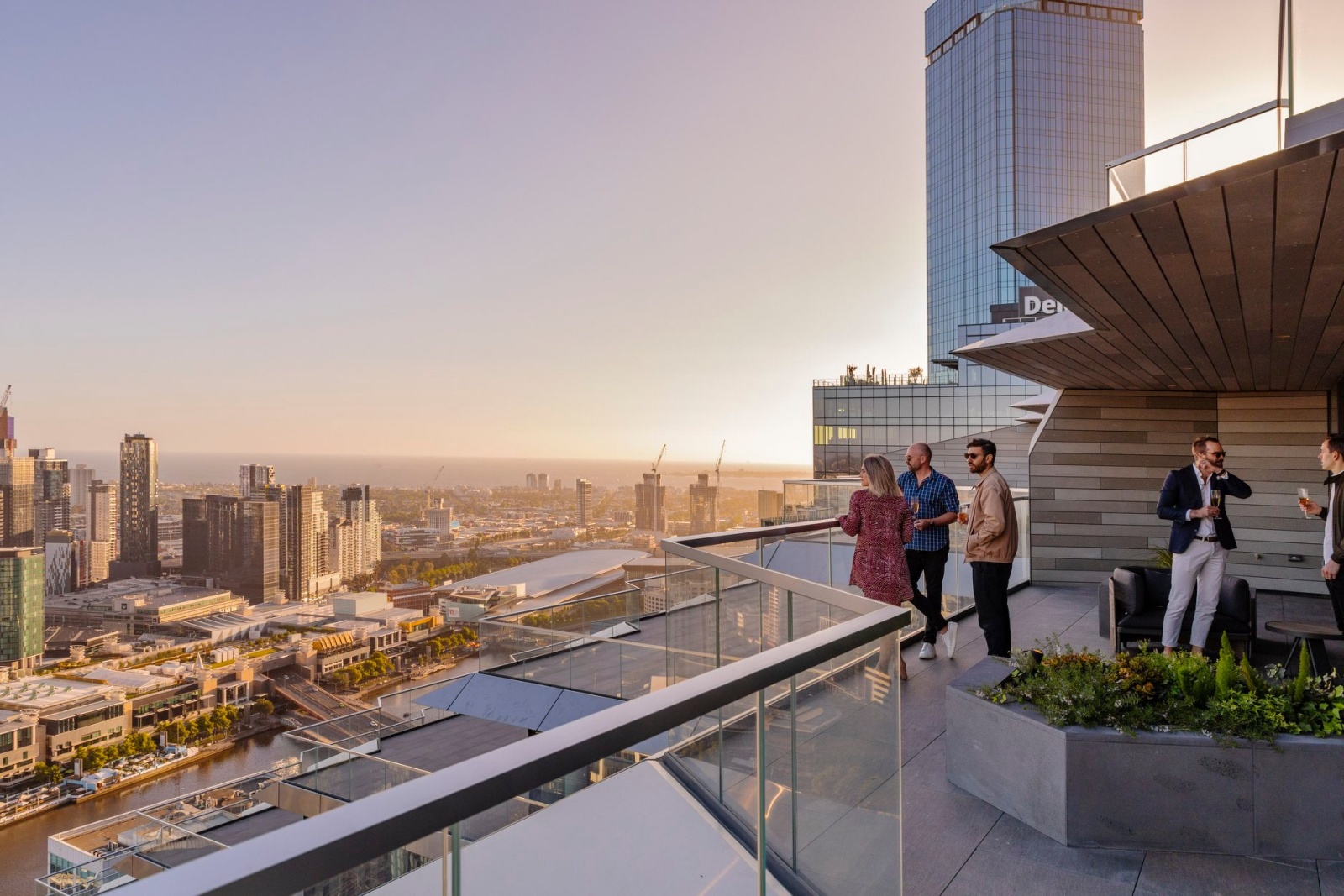
Collins Arch. Image: Woods Bagot Facebook
Year: 2020
Owner: Cbus Properties
Location: Melbourne, VIC, Australia
Building Program: Multi-Use
Greenroof Type: Intensive & Planter Boxes
System: Custom
Size: 1,927 sq.ft.
Slope: 1%
Greenwall Type: Green Walls & Green Façades
System: Single Source Providers
Size: 732 sq.ft.
Slope: 85-100%
Access: Accessible, Public & Private
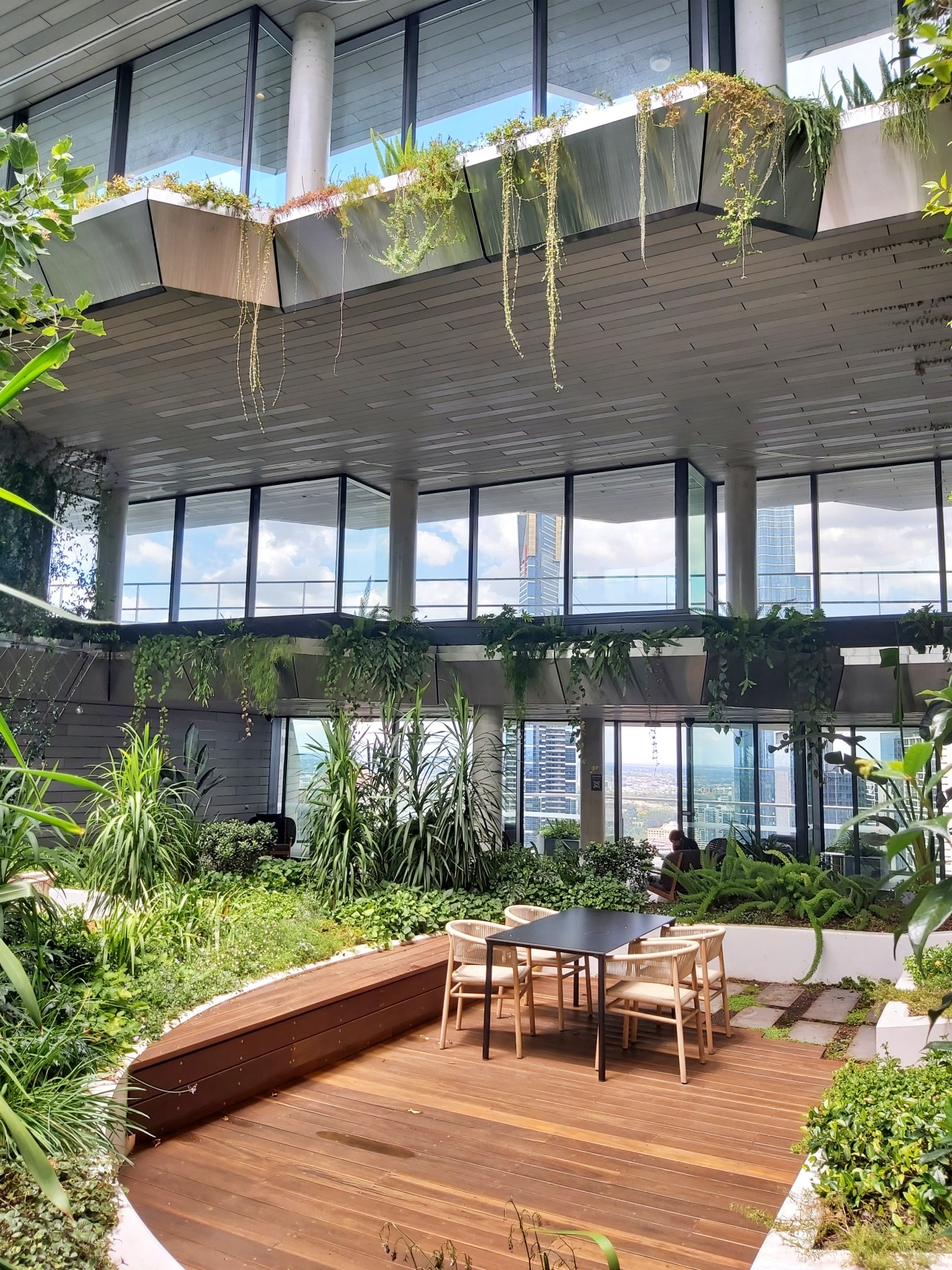
Collins Arch Sky Garden. Image: Fytogreen Australia
Credits:
ARCHITECT:
SHOP ARCHITECTS AND WOODS BAGOT
LANDSCAPE ARCHITECT:
OCULUS
CONSTRUCTION:
MULTIPLEX
GREENING INFRASTRUCTURE CONSULT, DESIGN, INSTALL, MAINTENANCE:
FYTOGREEN AUSTRALIA
GREEN WALL SYSTEM:
FYTOGREEN AUSTRALIA
GREEN FAÇADE MESH:
TENSILE
ELECTRICAL, FIRE PROTECTION, COMMUNICATIONS, SECURITY, SPECIALIST LIGHTING, CIVIL, WASTE MANAGEMENT & SUSTAINABILITY CONSULTANT:
WSP
30MM FLO CELL PANEL PLANTER BOX DRAINAGE:
ATLANTIS CORPORATION
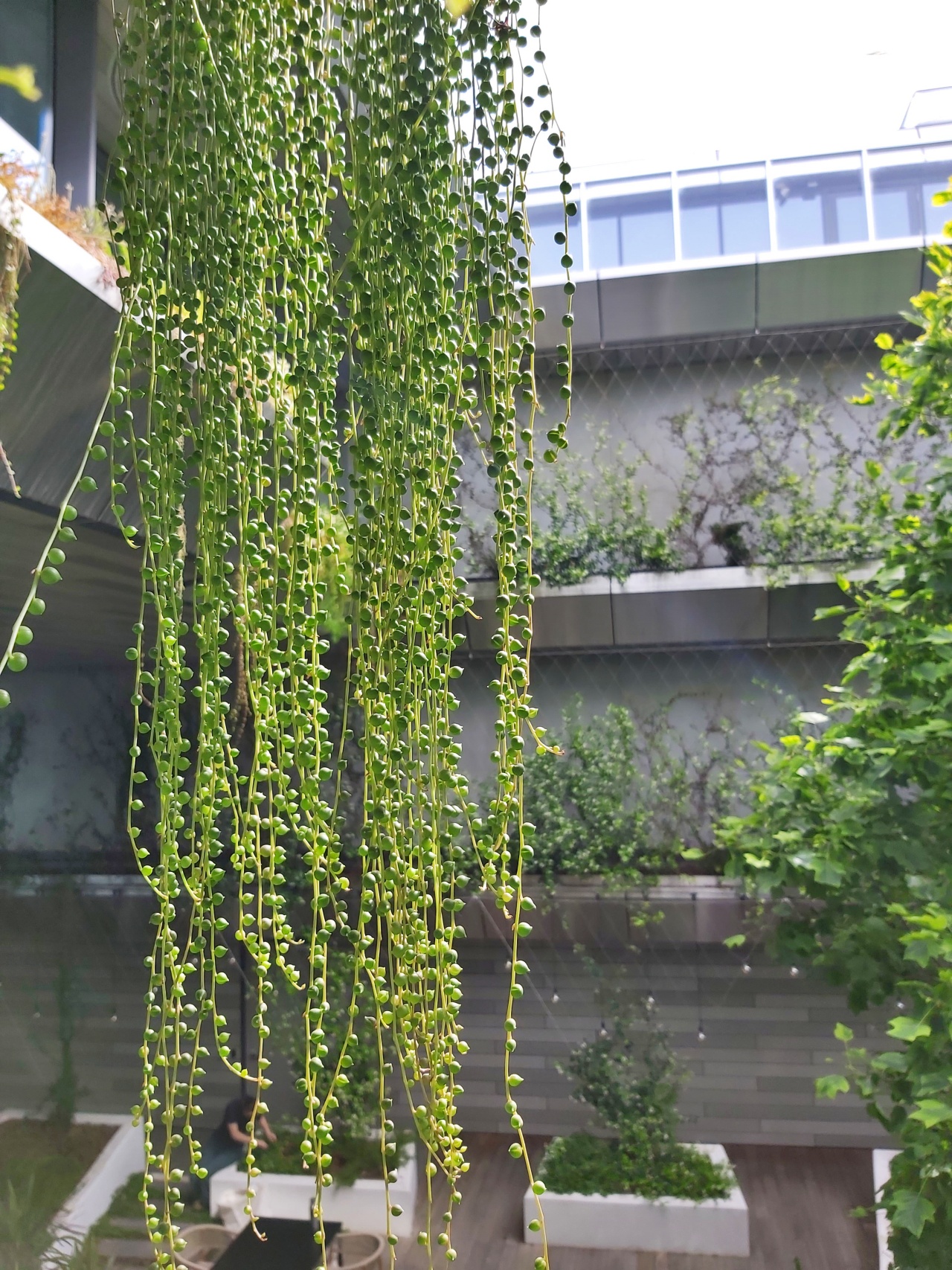
Collins Arch Sky Garden. Image: Fytogreen Australia
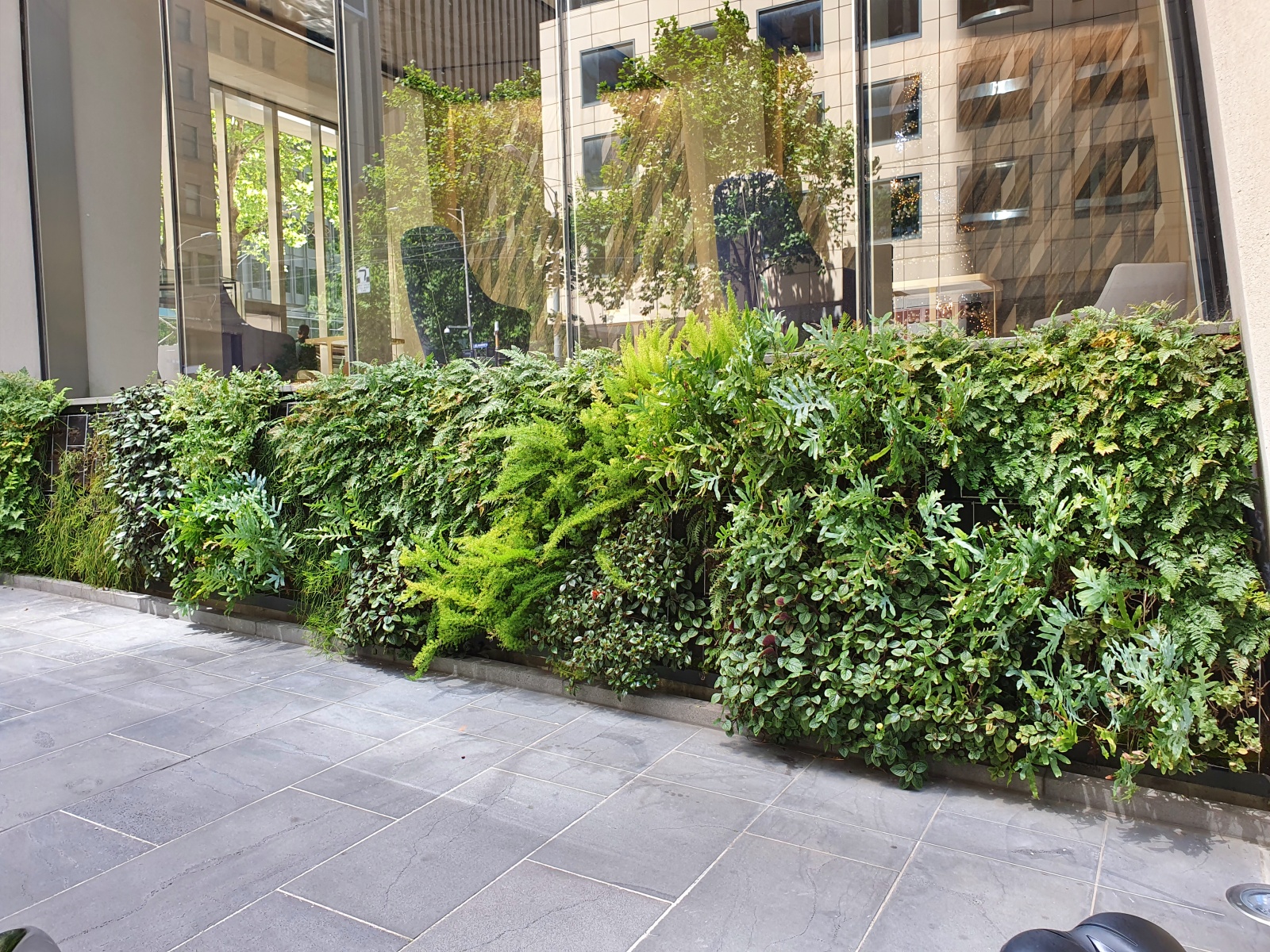
Collins Arch: The exterior FytoWall Vertical Garden. Image: Fytogreen
See the Project Profile
See the Collins Arch Sky Garden & Vertical Gardens to view ALL of the Photos and Additional Information about this particular project in the Greenroofs.com Projects Database.
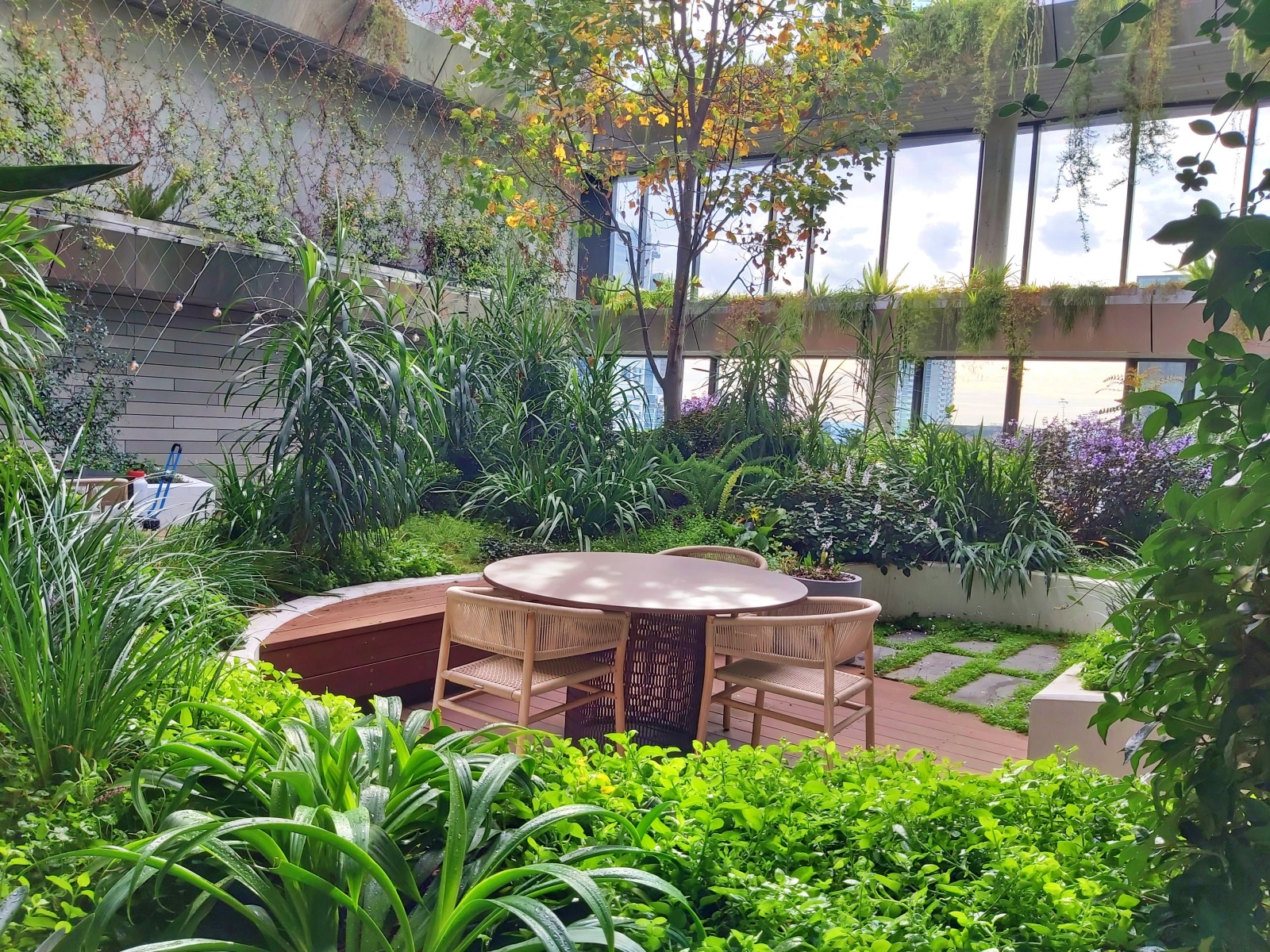
Collins Arch Sky Garden. Image: Fytogreen Australia
Did we miss your contribution? Please let us know to add you to the Project Profile.
Would you like one of your projects to be featured on Greenroofs.com? Read how, and remember we have to have a profile first! Submit Your Project Profile.
Love the Earth, Plant a Roof (or Wall)!
By Linda S. Velazquez, ASLA, LEED AP, GRP
Greenroofs.com Publisher & Greenroofs & Walls of the World™ Virtual Summits Host
 Greenroofs.comConnecting the Planet + Living Architecture
Greenroofs.comConnecting the Planet + Living Architecture

