The Standard
Brisbane, Australia
4,413 sf. 4-Story Greenwall +Rooftop Amenity Deck & ancillary greenery
(Video)
Greenroofs.com Featured Project March 8, 2024
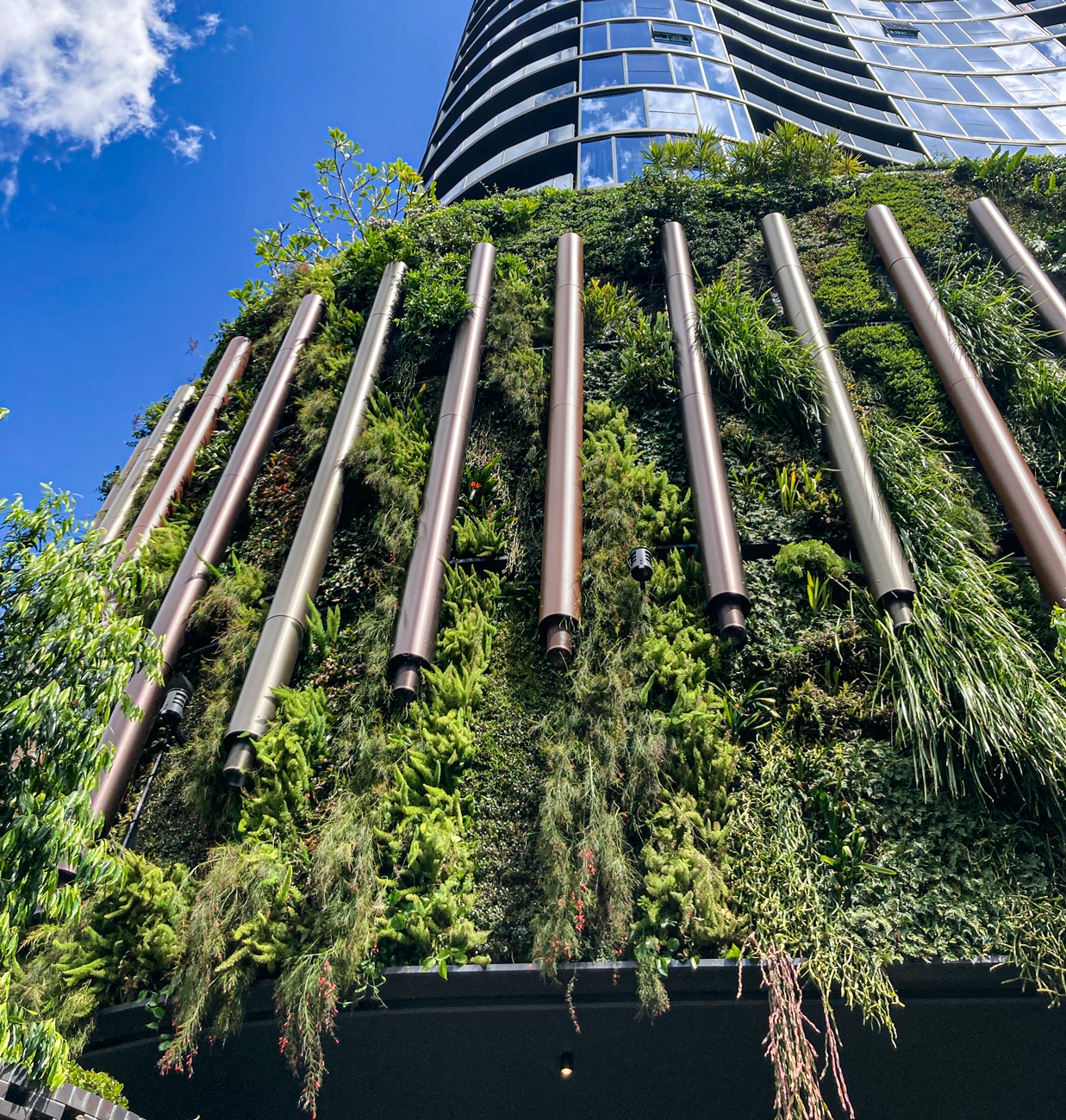
The Standard. Image: Via Fytogreen
The Standard in Brisbane, Australia is a beautifully designed high rise residential building with many amenities and green features, albeit for those who can afford the lifestyle, however sustainable. Recognizing these monetary limitations, Woods Bagot and Urbis (at the time the landscape architecture firm was Form, who has now integrated with Urbis), nonetheless have created a stunning structure from top to bottom.
The Standard culminates in a voluptuous public tropical oasis spanning 4 levels up from its base which is enjoyed by residents as well as passersby. On private upper levels are ‘sky terraces’ aimed to encourage social interaction between neighbors and allow all residents access to city views, open space, and sunlight.
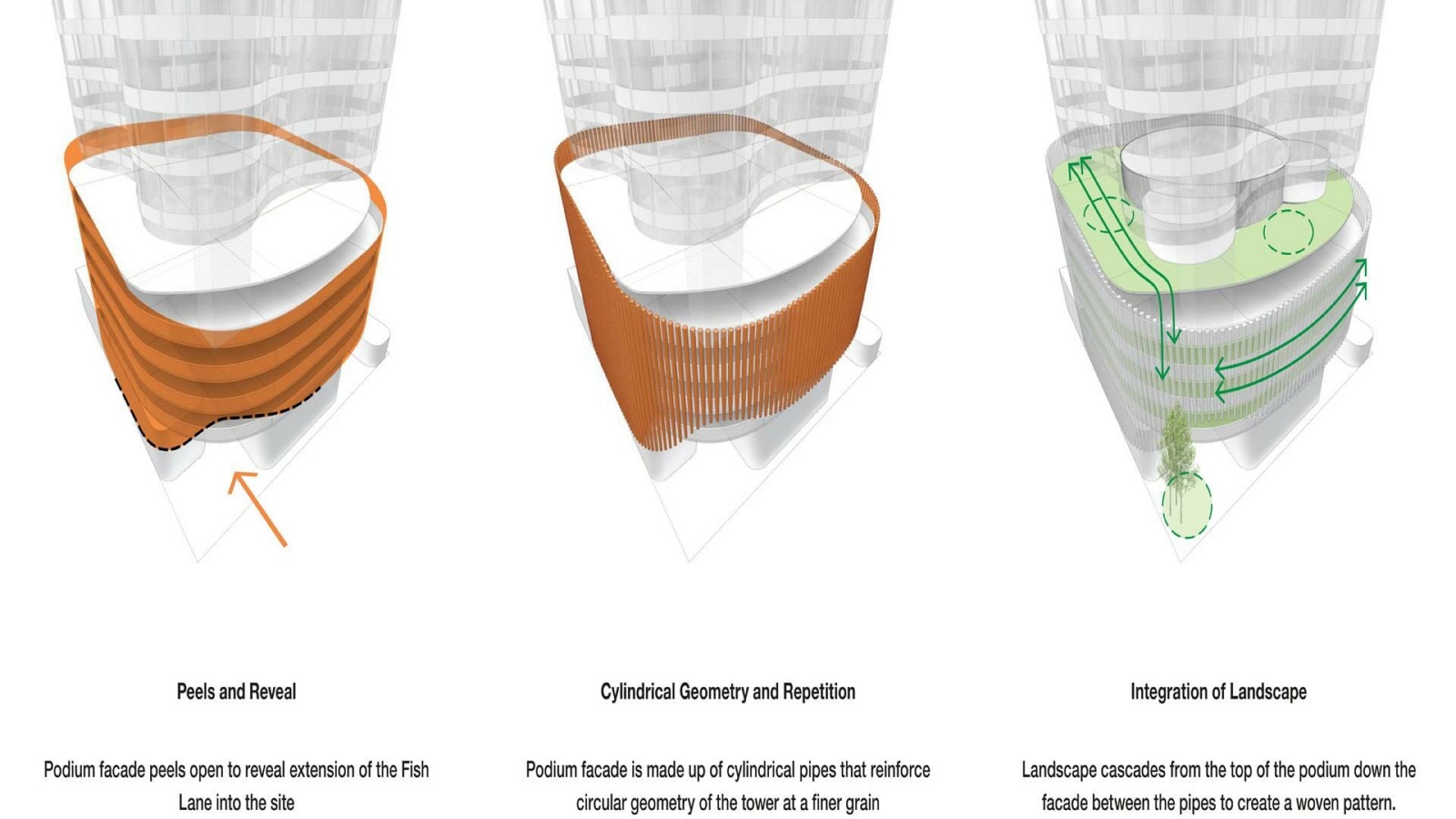
Image: Woods Bagot
Located in the funky Fish Lane neighborhood of South Brisbane, The Standard’s sinuous blue façade and vegetated living wall tapestry draws people into its eclectic and luxurious ambiance. Kudos to each stakeholder for their visionary design and execution!
Excerpt from the Greenroofs.com Project Profile:
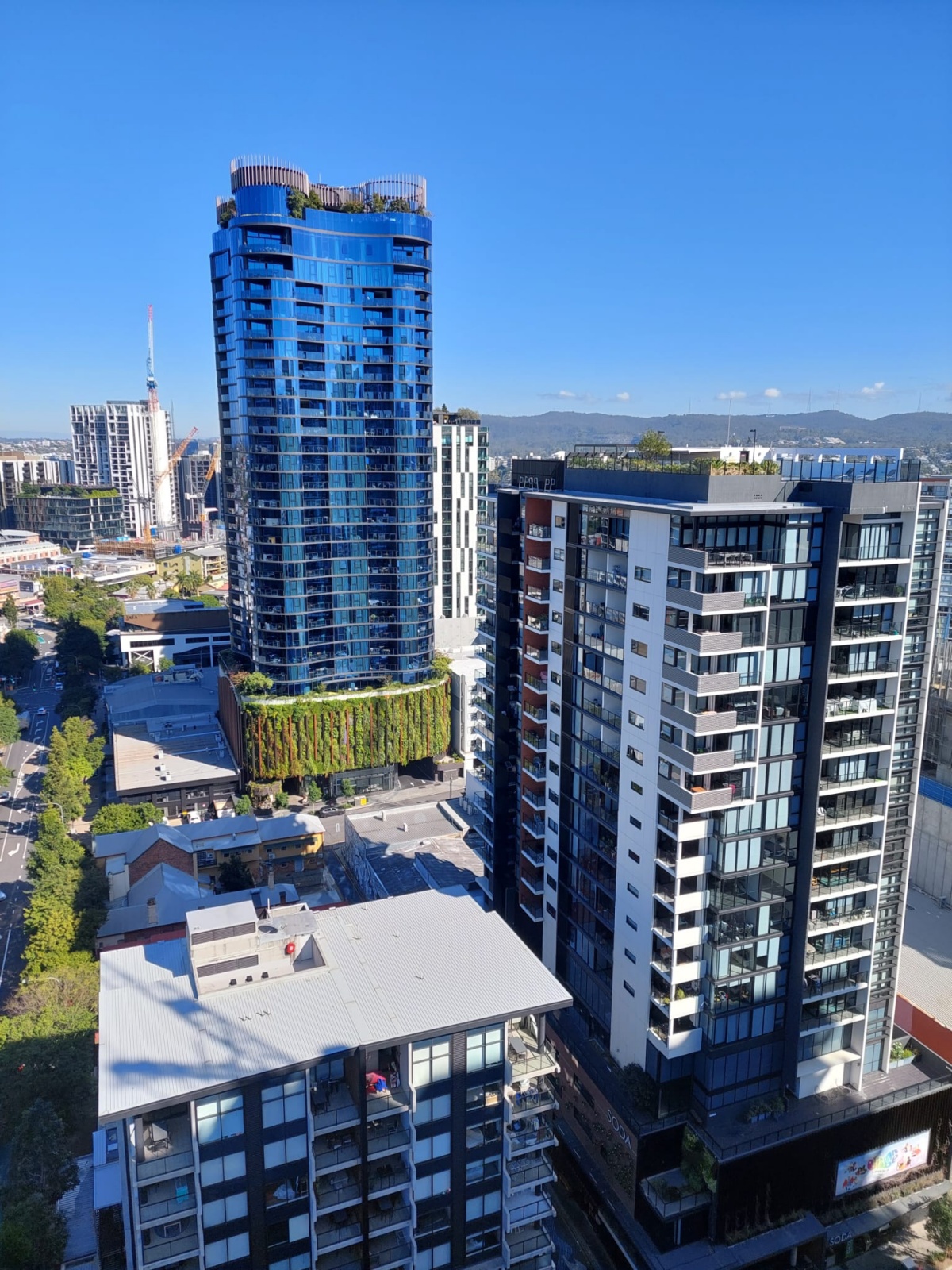
The Standard. Image: Fytogreen
Towering above the streets of Brisbane, The Standard is a multi-award winning project home to Queensland’s largest green wall and Australia’s largest fire compliant green wall. With no plastic components, the aluminum backing sheets are covered with a type of felt impregnated with carbon, which is fire resistant compliant.
Completed in April 2021, the FC_Fytofelt Green Wall system was used, measuring 410 square meters. The Standard was designed for Aria property development company, via Hutchinson Builders.
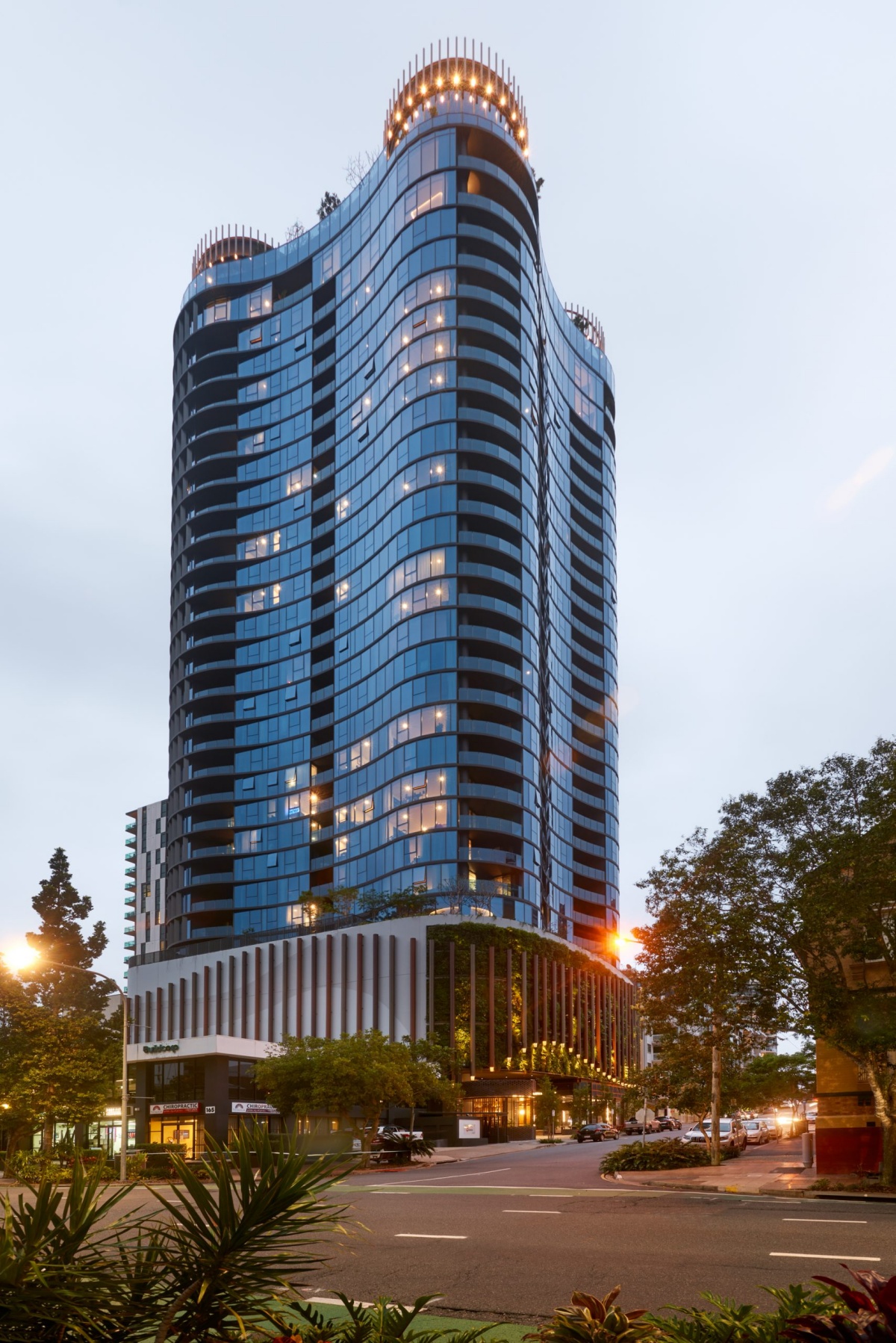
The Standard, Brisbane. Image: BlackBee Studio via Dulux Powders
Designed by architecture firm Woods Bagot, four cylindrical forms are joined in a singular glazed tower, capped with an iconic crown profile. The Standard’s highly articulated and sculptural façade combines high performance double glazing, living green walls and architectural screening to create a unique built form.
Located in the heart of the nationally acclaimed Fish Lane arts precinct, this landmark development redefines apartment living and adds to the West End’s eclectic character. The curved floorplate, 31-story apartment building offers 264 apartments and also boasts a 2,044 m2 rooftop amenity space for its residents. Smaller green walls and water features are incorporated into the main lobby and recreation levels to provide a cooling effect for residents.
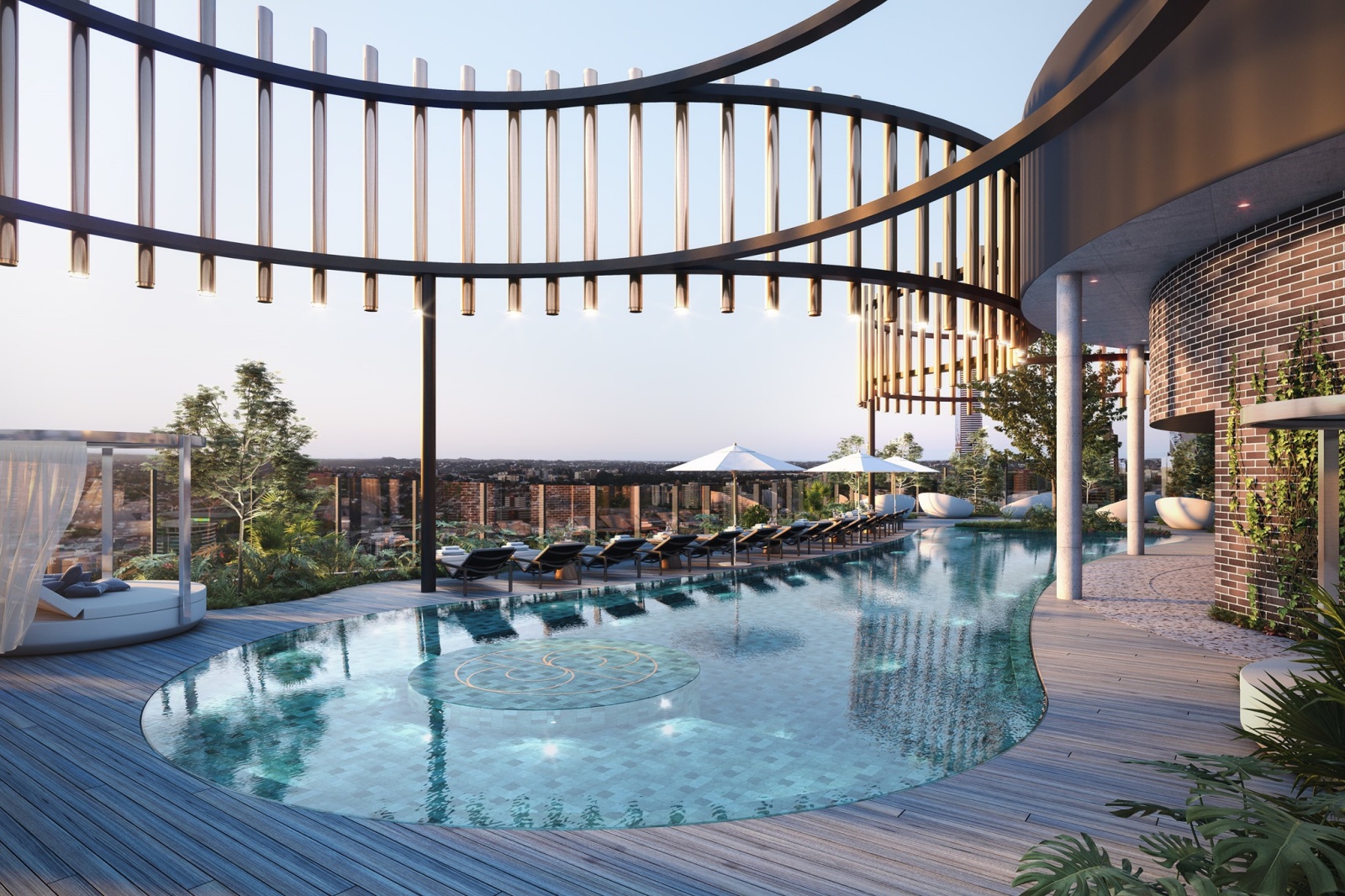
The Standard. Image: Aria Property Group via Facebook
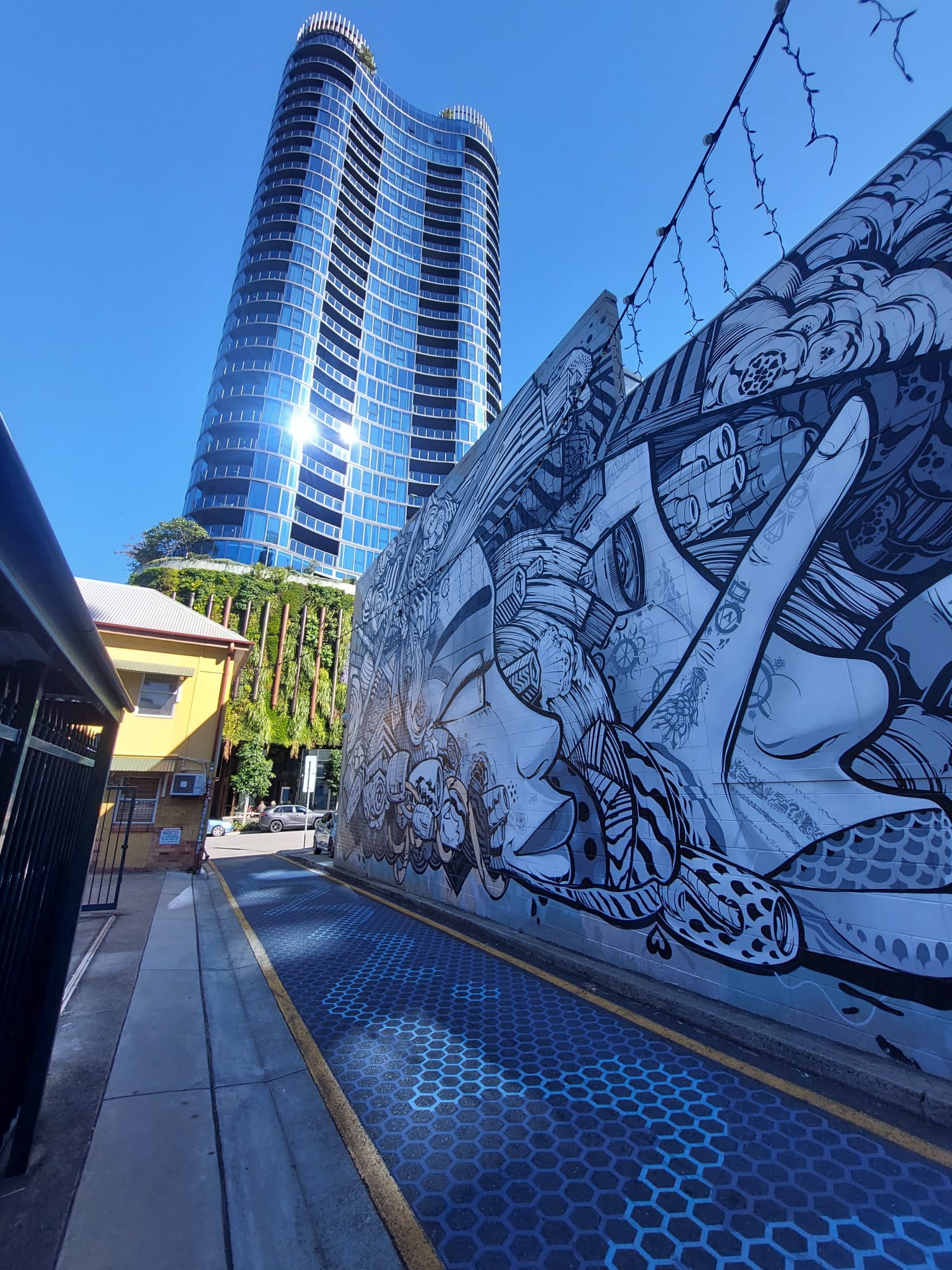
The Standard. Image: Fytogreen
Designed to peel open and become an extension of Fish Lane into the site, the four-level podium car park is screened by a living green wall from Fytogreen. Cylindrical terracotta-look pipes are interspersed with vertical greenery and lighting to create a sculptural and striking base. Landscaping cascades from the top of the podium down the face between the pipes to create a woven pattern. The stunning green wall wraps around the lower levels of the curving façade.
Showcasing 68 different species and over 9,300 plants, the vertical garden sports a tropical rainforest at its base. The felt substrate base only measures 2 centimeters deep. Native Australian cymbidium orchids and ferns were used in the protective niches of the decorative steel columns. In addition, White Rabbit’s Foot Fern was planted here because it can root at the nodes, allowing it to spread across the surface and put new roots directly into the felt covers. Green Mat-Rush, which grows naturally along waterways, copes well with this environment as well.
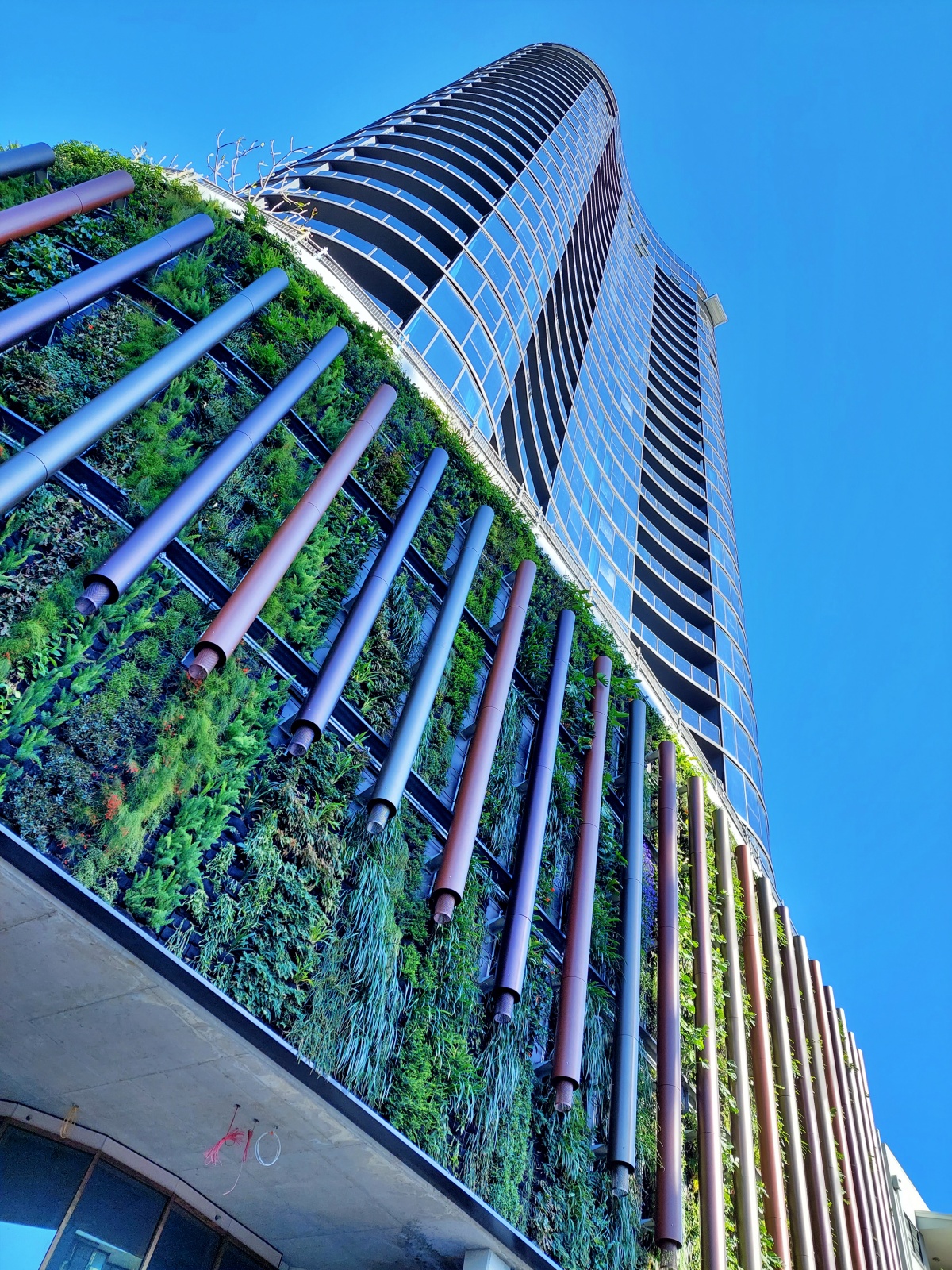
The Standard. Image: Fytogreen
More
Set behind heritage houses on Melbourne Street, The Standard stands proud as a beautiful connector between Brisbane’s past and future.
Celebrating a royal blue curvaceous façade with a spectacular, lushly vegetated living wall, the prominent architectural design stands out unlike any other building in South Brisbane.
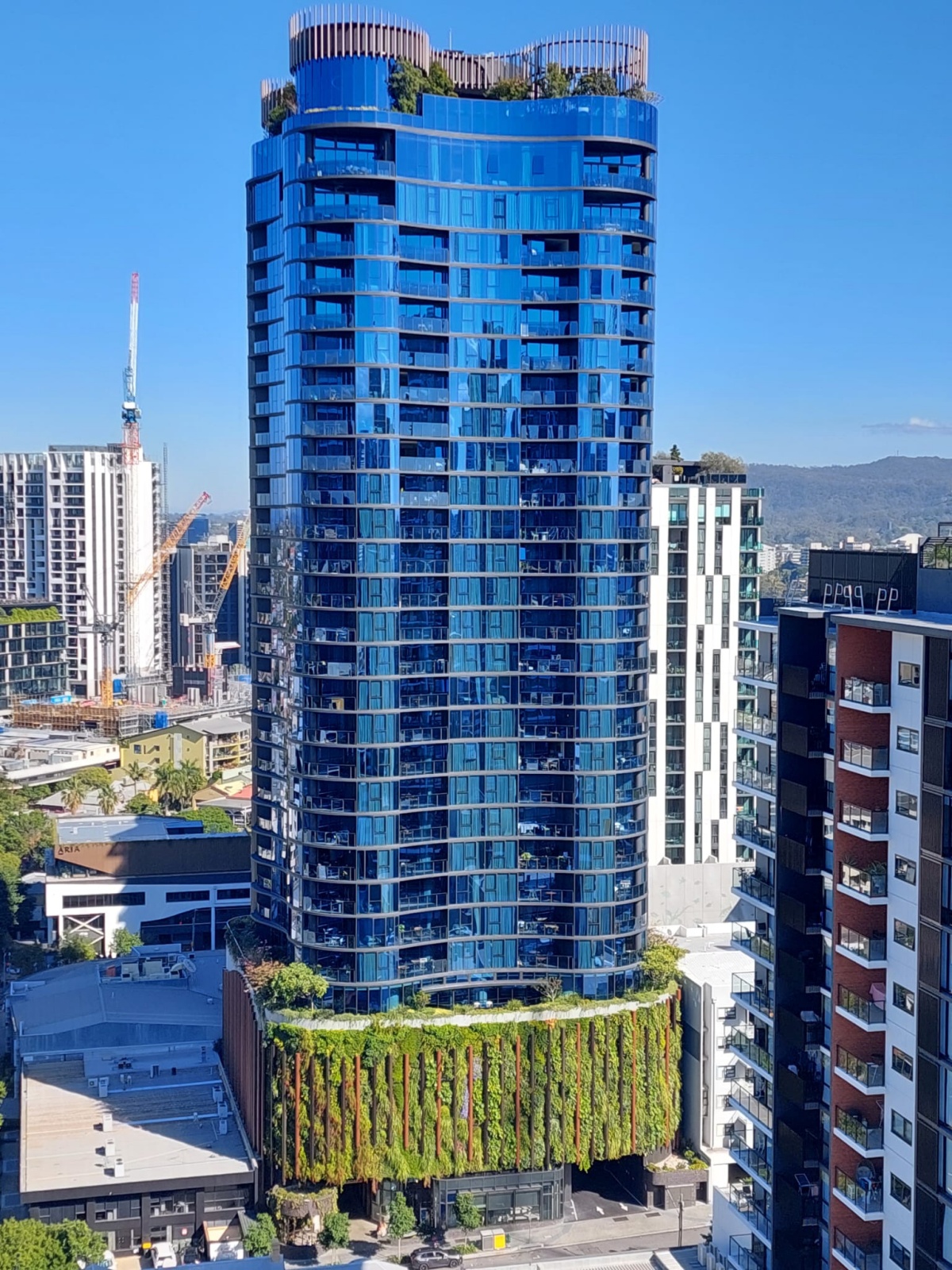
The Standard. Image: Fytogreen
Year: 2021
Owner: Aria Property Group
Location: Brisbane, Australia
Building Program: Multi Use
Type: Living Wall
System: Single Source Provider
Test/Research: No
Size: 4,413 sq. ft.
Slope: 100%
Access: Accessible
Privacy: Public & Private
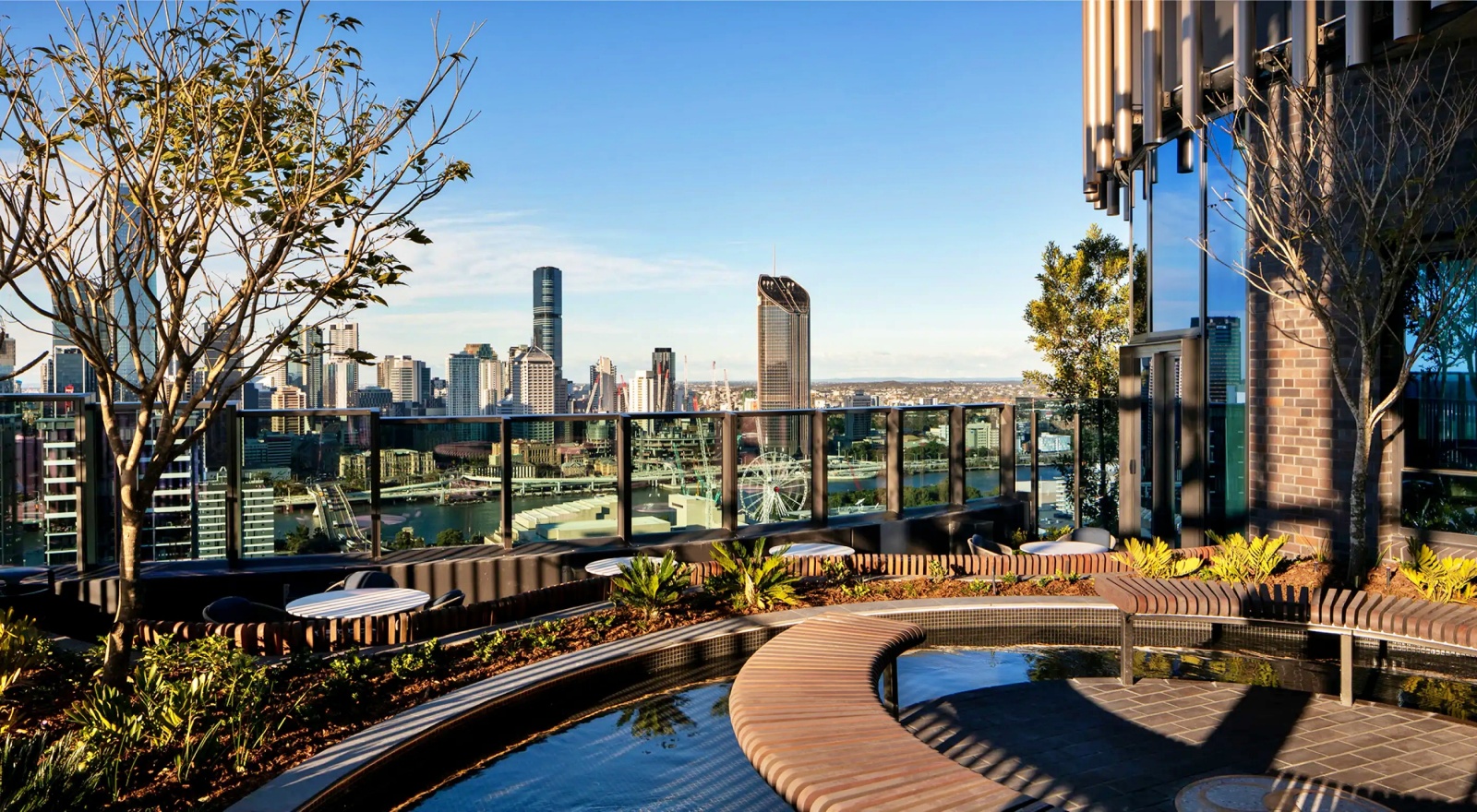
Image: Aria Property Group
Credits:
ARCHITECT:
WOODS BAGOT
LANDSCAPE ARCHITECT:
URBIS (PREVIOUSLY FORM)
PROJECT BUILDER:
HUTCHINSON BROTHERS
DESIGN, BUILD, MAINTAIN:
FYTOGREEN AUSTRALIA
STRUCTURAL ENGINEER:
ADG EGNINEERS
CIVIL ENGINEER:
MICHAEL BALE & ASSOCIATES
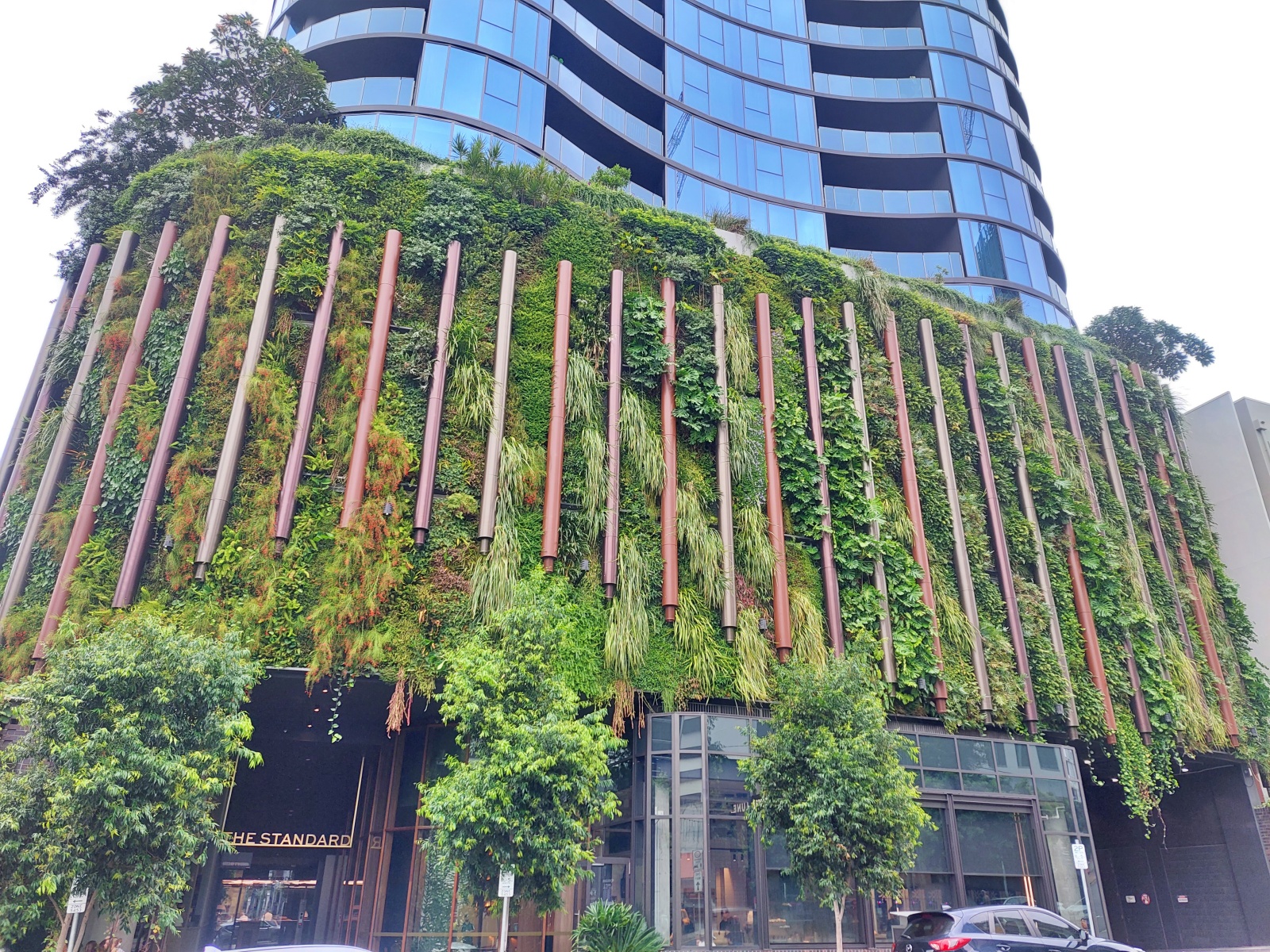
The Standard, March 4, 2024. Image: Fytogreen
See the Project Profile
See The Standard to view ALL of the Photos and Additional Information about this particular project in the Greenroofs.com Projects Database.
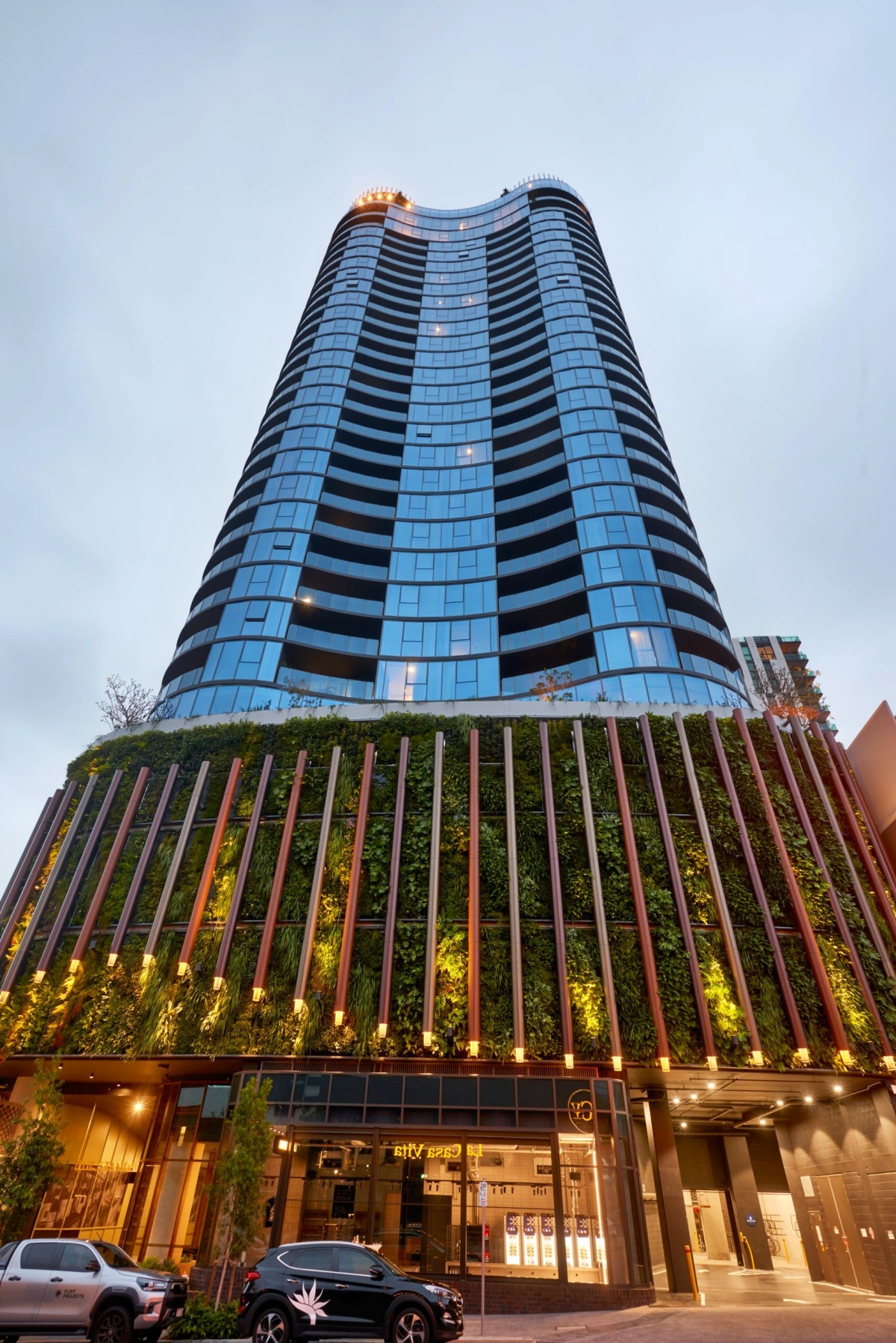
The Standard. Image: BlackBee Studio via Dulux Powders
Did we miss your contribution? Please let us know to add you to the Project Profile.
Would you like one of your projects to be featured on Greenroofs.com? Read how, and remember we have to have a profile first! Submit Your Project Profile.
Love the Earth, Plant a Roof (or Wall)!
By Linda S. Velazquez, ASLA, LEED AP, GRP
Greenroofs.com Publisher & Sky Gardens Studio Principal
 Greenroofs.comConnecting the Planet + Living Architecture
Greenroofs.comConnecting the Planet + Living Architecture




