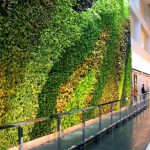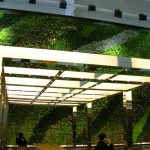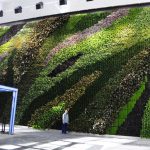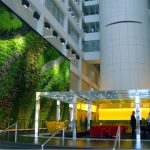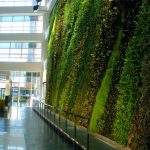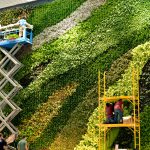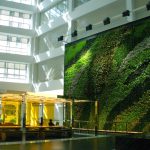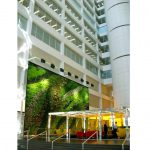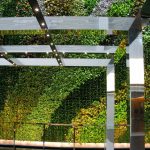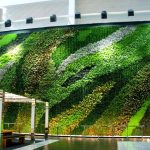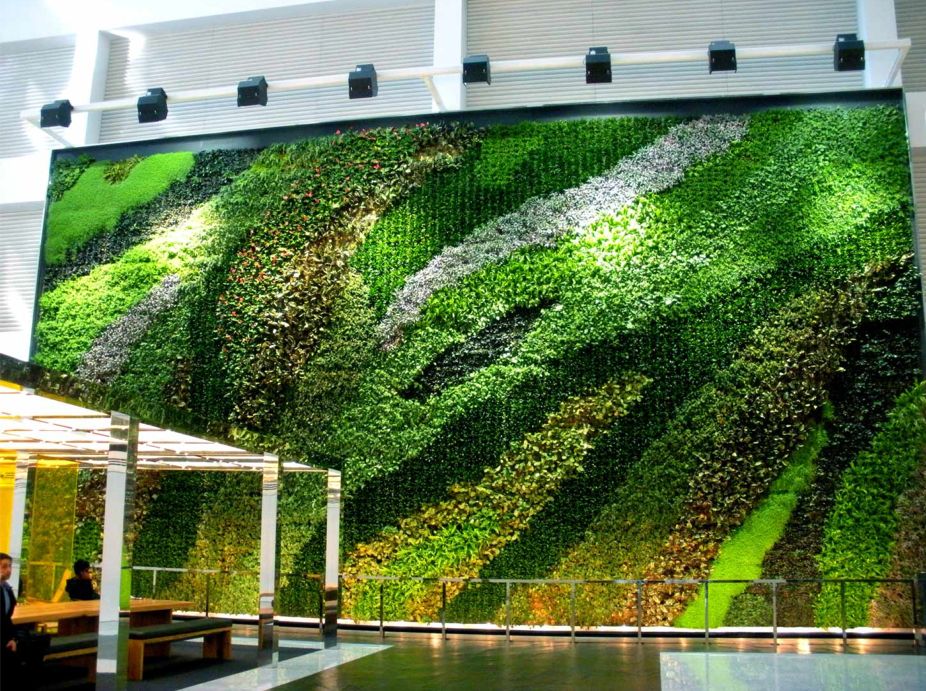
Additional Resources
For project inquiries contact: Anthony Caggiano, President of Plant Connection, Inc. at 1.888.78.PLANT; myplantconnection.com; or anthony@myplantconnection.com.
Video
Watch the 2:23 video 23-Story Atrium Living Wall – Project of the Week 2/23/15 from Greenroofs.com on the greenroofsTV channel on YouTube. All photos courtesy of Plant Connection.
Case Study
One block from the Freedom Tower in downtown Manhattan, Plant Connection installed a 32′ tall by 60′ wide interior G-O2® green wall – NYC’s largest to date (as of 2012). The client was beginning an extensive renovation of their commercial office space including a complete overhaul of their 23-story atrium lobby. Though impressive, the space was very stark and cold and the client wanted to make the space more welcoming to visitors and building occupants. The architecture firm designing the renovation suggested literally “enlivening” the space with a large-scale living wall to provide a focal point of living artwork as the backdrop to a public seating and gathering area and the front security desk.
Plant Connection’s green wall designer, Sabrina Buttitta, BSLA, designed an organic tapestry of plants to balance the magnitude of the 23-story corporate atrium. The 1,920 SF living wall is home to 11,673 plants, and the plant palette was carefully chosen to meet several goals. The plants had to have the similar lighting, watering, and fertilization requirements. They also needed to have enough contrast in color and texture to create the “Living Tapestry” design for the living mural we were trying to create.
The existing wall of the atrium consisted of recessed and louvered cutouts, making it problematic for attaching the living wall components. The architects devised a solution of building a freestanding wall in front of the actual atrium wall. This allowed us to build a wall to exact specifications we needed for proper weight-bearing capacity and waterproofing to house the living wall system. Protective screening was used on all scaffolding equipment during installation of the living wall to protect the plants from construction debris like spackle dust and paint fumes that were coming from the other renovations taking place in the lobby space at the same time. Once installed, it was virtually impossible to see the faux wall constructed to house the living wall system. It is visually integrated into the space, appearing to naturally fit with the other elements of the lobby with the adjacent pergola and public seating area.
Because of its size, this living wall is comprised of 12 distinct irrigation zones with an irrigation clock, which allows for individual programming of each zone separately. The irrigation controls for this living wall were carefully planned from the design stage. The architects were tasked to supply a nearby control room where we could house the irrigation manifold for controlling the watering of the living wall. This control room sits directly behind the living wall on the other side of the atrium wall and is a 6′ x 6′ room with fully waterproofed walls and floors and is dedicated to the maintenance of the living wall. It was built with enough extra room for the maintenance technicians to store their maintenance equipment for use in between visits. The irrigation system has a full-system filter to remove any particulates from the potable water source so they do not clog the emitters in the drip irrigation system. A Dosatron is permanently installed for fertilizer and chemical injection; a tempering valve on the manifold mixes hot and cold water supply to get the water to the desired 65 degrees Fahrenheit to prevent shocking the root system of the plants in the living wall.
Although this project is in an atrium, there was still not adequate consistent light for plant growth and vitality. A lighting system was integrated into the overall design of the living wall and atrium to bathe all the plants with an even 150 foot-candles of light on all parts of the wall. The lighting system runs on a timer to make sure the plants receive a full 12 hours of light each day. The lights were also designed to highlight and accentuate the living tapestry design of the wall in the lobby space. The adjustable spotlights can be moved for both the needs of the plants and to create different nuances of light and shade on the wall itself. The result meets both practical and aesthetic needs of the living wall.
This living wall is unique in that it employs the use of a remote monitoring system to monitor the conditions of the living wall 24 hours a day, seven days a week. Specialized sensors are embedded into the living wall, with one sensor in each different irrigation zone, to monitor soil moisture levels, soil temperatures, and soil salinity or fertilizer levels. These sensors are connected to a radio transmission unit in the irrigation control room that streams data constantly to central servers. The data is interpreted and formatted into a software platform designed specifically for managing the living wall. Subscribers to the software can see the conditions on the wall at anytime from anywhere they have internet access. Programmed alerts are sent through email or text messaging when the wall conditions are not within safe parameters, giving maintenance technicians immediate feedback when there is a problem with the living wall.
Careful consideration to maintenance and ongoing care of the plants was built into all parts of the design and execution of this project. A railing was built in front of the wall to protect the supplemental lighting fixtures at the base of the wall. This railing was designed to be 38′ wide to be able to accommodate the 32′ width of a lift that is required for maintaining the living wall. This planning assured that access to the wall would be unobstructed after it was built. A dedicated space for storage of the lift equipment on site was also built into the planning stages with the client from the onset of the project.
The resulting space is inviting, visually interesting and alive. Besides the benefits the plant material provides in improving the interior air quality, the living wall also has a positive impact on the visitors and employees who pass by the wall each day. As one employee remarked to us, “I just feel better working here now that I walk in and see this beautiful living wall every day. You can’t put a price on that.”
In 2013, the 23-Story Atrium Living Wall project won two awards at PIA (Plantscape Industry Alliance). It won the Award of Excellence and the Judge’s Choice Award for top overall project.
 Greenroofs.comConnecting the Planet + Living Architecture
Greenroofs.comConnecting the Planet + Living Architecture
