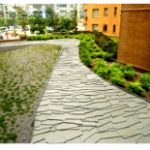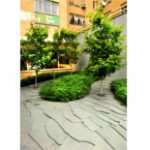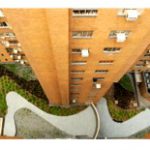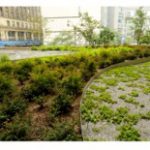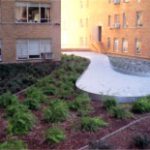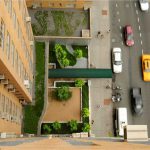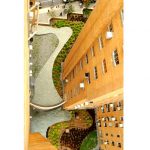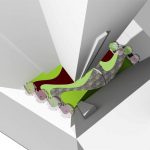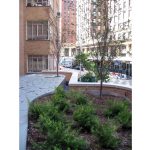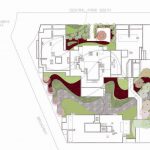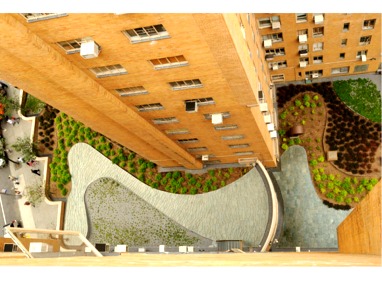
Additional Resources
For more information regarding this project contact Diana Balmori of Balmori Associates at: 212.431.9191 or dbalmori@balmori.com.
Learn about Stalite-PermaTill in The Greenroof & Greenwall Directory.
The 240 Central Park South intensive greenroofs are highly visible to thousands of commuters each day who will be able to follow its growth through the seasons. Among the stark cityscape of concrete and brick, attention will automatically be drawn to the rooftop’s colorful organic planes. Balmori Associates believes that this added green space, even if it’s not physically accessible, can have a huge positive impact on city residents. This proximity to nature can also lead the public to rethink our relationship to the natural world and need for sustainable solutions in urban areas.
The design of the different levels of greens roof and entry courtyard pulls the sculptural and flowing character of Central Park, located just across the street, through the building and up to the roofs. Contoured ribbons of shrubs and sedums are interwoven with lines of slate, mimicking the rock outcroppings in the Park. It’s important to capture the 3 dimensional quality of the design across the various levels of the roof – much of which is viewed from above. People walking by the building catch glimpses of the cherry trees rising over the parapet wall. Tenants of the apartment building can look down upon rolling ribbons of plants. From the neighboring buildings and apartments above, the multiple levels of rooftops appear to join together into one unified landscape. The plantings form a valley of green between the unused spaces of the towers.
The growing medium, Stalite, has a 80/20 mineral to organic ratio, and the depth varies. Amergreen provided drainage and retention layers, and Kemper supplied the waterproofing membrane on the conventional roof assembly. The plant palette included colorful, winding bands of trees, shrubs, perennials and sedums. Along the outer edge of the terrace along the City street four kinds of trees were used: Japanese Maple, Red Maple, and Accolade Cherry. Shrubs included Royal Burgandy Barberry (the building owner’s favorite color), Sweet Box and Thurnberug Spirea Ogon, intermixed with bands of the perennial Big Blue Lilyturf. Flowering sedums were used as groundcover — Sedum kamtschiatum, Sedum spurium ‘Fuldaglut’, Sedum spurium ‘John Creech’, Sedum sexangulare and Dianthus gratianopolitanus ‘Cheddar Pink’ — and have thrived in that microclimate.
 Greenroofs.comConnecting the Planet + Living Architecture
Greenroofs.comConnecting the Planet + Living Architecture
