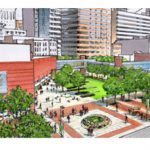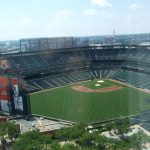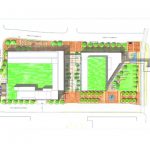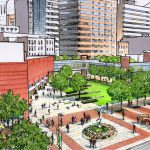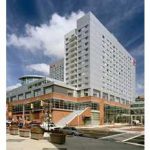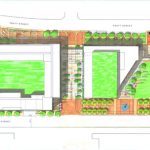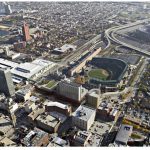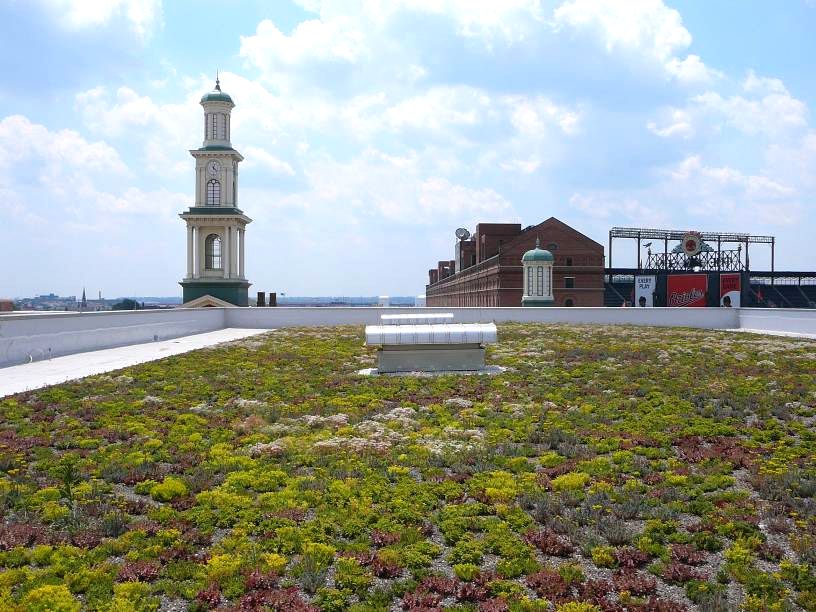
Additional Resources
Visit the Baltimore Hilton website.
Mahan Rykiel Associates Inc., a registered WBE, is a landscape architectural, urban design and planning firm with a staff of 50 and projects on four continents. Visit them at www.mahanrykiel.com or call 410.235.6001.
News
September 16, 2008 Canam Press Release;April 15, 2008 Hilton hotel to sport area’s largest green roof by Andrew Cannarsa in the Baltimore Examiner.
Mahan Rykiel Associates Inc., a landscape architectural, urban design and planning firm, developed complete landscape architectural plans for the Baltimore Hilton Convention Center hotel. The $301 million, 757-room hotel has direct access to the Convention Center and Oriole Park at Camden Yards baseball stadium. The Hotel also now boasts the largest extensive green roof in Baltimore City, as the two large roofs atop the building’s East and West Towers total 32,000 square feet – slightly larger than Raven’s football field!
Mahan Rykiel Associates Inc. worked with The Furbish Company and RTKL on the green roof design.
“RTKL began designing the hotel in 2002, and Baltimore City, which owns the property, wanted a green roof incorporated in the plans from the beginning, Freed said,” and “The installation cost about $12 per square foot, said Michael Furbish, president of The Furbish Co.” ~ Baltimore Examiner, 2008
Mahan Rykiel Associates Inc., in conjunction with the Furbish Company, selected the plant palette which contains six different species and more than 60,000 one inch plugs. Sedum was the main plant used on the roof because it is self generating, drought resistant and can thrive in shallow soil. Green roofs help improve the city’s air and water quality and create habitat for wildlife. An extensive green roof is not meant to be visited and is virtually maintenance free except for weeding a few times a year.
The location of the hotel between the stadium, Convention Center and the Central Business District, presented a significant design challenge as each facade is a front door. Eutaw Street bisects the site maintaining a visual connection to Camden Yards from the City. Special pavers were used to match the interior with the exterior to create a seamless visual connection from the hotel across Eutaw Street to the Convention Center ballrooms.
The raised planters along Eutaw Street mirror the marble and brick of Camden Station and the yards. The east end features a large, open park-like space which provides sweeping views from Pratt Street to historic Camden Street. To the south, a grand plaza and promenade accommodate large crowds and vendors on game days.
The green lawn was designed to be tentable for outdoor events.The Baltimore Hilton is the largest hotel in downtown Baltimore.
“The West Tower, rising 20 stories above Baltimore, features the largest grand ballroom in Baltimore and includes 17 Canam joists, each 122 feet long, that required special permits and escorts through the city from the Frederick County, MD, manufacturing plant. Canam manufactured 31 joists, each 97 feet long, for the East Tower. The West Tower, rising 20 stories above Baltimore, features the largest grand ballroom in Baltimore and includes 17 Canam joists, each 122 feet long, that required special permits and escorts through the city from the Frederick County, MD, manufacturing plant. Canam manufactured 31 joists, each 97 feet long, for the East Tower. The two large roofs atop the building’s East and West Towers create the city’s largest living green roof, totaling 32,000 square feet.” ~ Canam Press Release, 2008
 Greenroofs.comConnecting the Planet + Living Architecture
Greenroofs.comConnecting the Planet + Living Architecture

