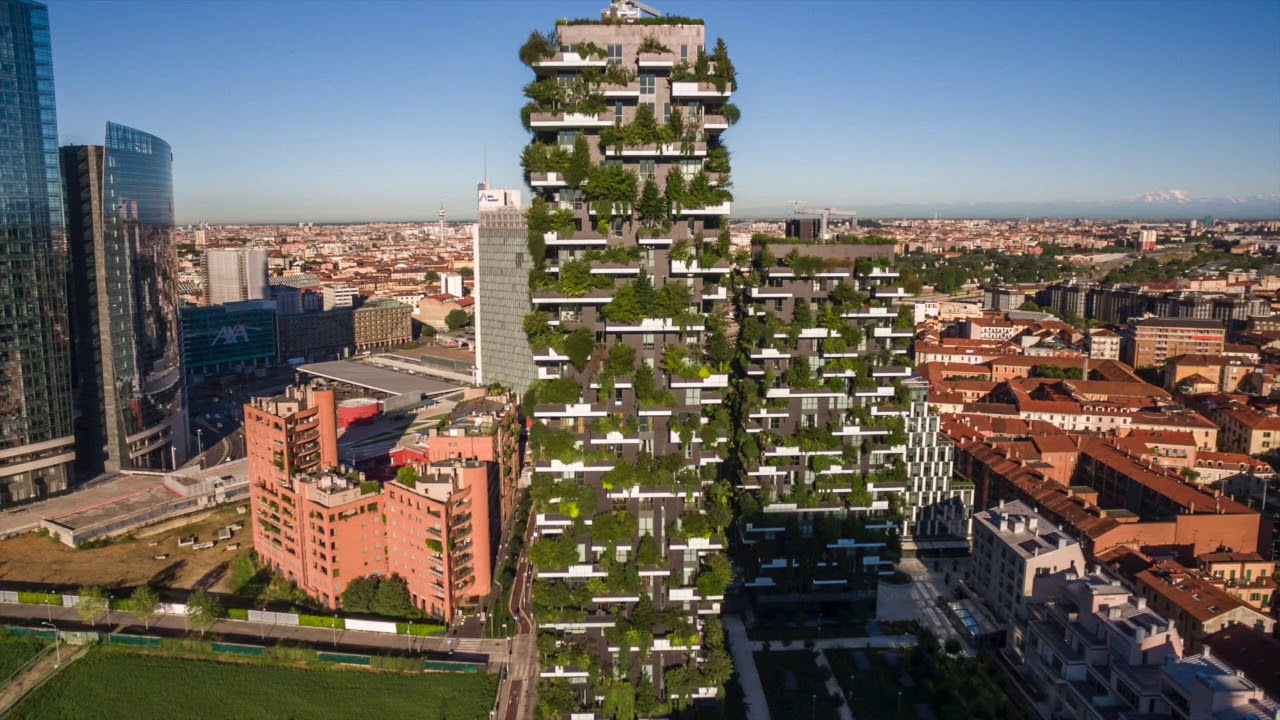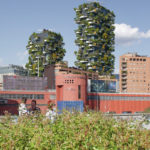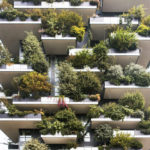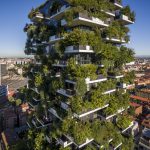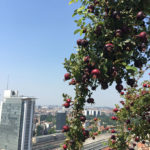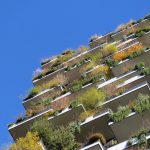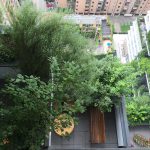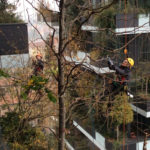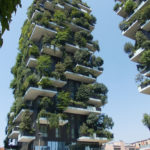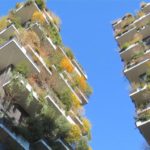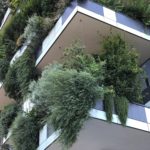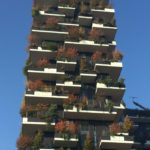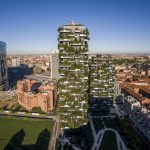
Additional Resources
Visit the Porta Nuova website to learn about the Bosco Verticale Milan.
Case Studies
Stefano Boeri Architetti; Studio Laura Gatti; Gaggenau; Council on Tall Buildings and Urban Habitat; Wikipedia.
Video
July 22, 2019 3:48 Bosco Verticale – Featured Project video from Greenroofs.com on the greenroofsTV channel on YouTube; 2017 videos from Stefano Boeri Architetti on Vimeo: BOSCO VERTICALE, Milano, 2017 and FLYING GARDENERS – TRAILER; 2016 CTBUH Video Interview with Stefano Boeri.
News
July 22, 2019 Featured Project: Bosco Verticale, Milan by Linda S. Velazquez on Greenroofs.com; November 2, 2018 Milan’s high-rise Vertical Forest takes root by Stephanie Ong in Lonely Planet; October 14, 2018 The Vertical Forest towers in Milan by Boeri. Phenomenon or archetype? by Riccardo Bianchini in inexhibit; August 9, 2017 High-rise forests in Italy are fighting air pollution by Jenny Xie in The Verge; October 20, 2014 Bosco Verticale by Stefano Boeri Greens Milan’s Skyline by Philip Stevens in designboom; May 15, 2014 Stefano Boeri’s “vertical forest” nears completion in Milan by Amy Frearson in Deezeen; and the February 14, 2014 Just How Green Is Milan’s ‘Vertical Forest’? by Kristine Wong in TakePart.
Designed by Boeri Studio, the Vertical Forest is a model for a sustainable residential building, a project for metropolitan reforestation contributing to the regeneration of the environment and urban biodiversity without the implication of expanding the city upon the territory. It is a model of vertical densification of nature within the city that operates in relation to policies for reforestation and naturalization of large urban and metropolitan borders.
Developed by Hines, the first example of the Vertical Forest consisting of two residential towers of 110 and 76 m height was realized in the centre of Milan, on the edge of the Isola neighborhood, hosting 800 trees (each measuring 3, 6 or 9 meters), 4,500 shrubs, and 15,000 plants from a wide range of shrubs and floral plants distributed according to the sun exposure of the facade. All of the plant species were carefully selected by agronomists Laura Gatti and Emanuela Borio.
On flat land, each Vertical Forest equals, in amount of trees, an area of 20,000 square meters of forest. In terms of urban densification it is the equivalent of an area of a single family dwelling of nearly 75,000 sq.m. The vegetal system of the Vertical Forest contributes to the construction of a microclimate, produces humidity, absorbs CO2 and dust particles and produces oxygen.
Due to towering heights, terrace cantilevering, and heavy plantings, Arup performed geotechnical and structural engineering studies, including wind tunnel testing. With the buildings constructed completely in concrete, the columns are made of reinforced concrete and the floors are post-tensioned reinforced concrete.
The planting containers of the Bosco Verticale’s 3.3-meter-deep cantilevered terraces are protected with a bituminous waterproofing membrane, and are preserved by protective sheeting against root penetration and each has an automatic irrigation system. Tree container dimensions: 1.10 m deep x 1.10 m wide; shrub and bush dimensions: a minimum of 0.5 m depth and 0.5 m width. The main inorganic material of the growing media is volcanic lapilli, selected with different grain sizes and mixed with green compost and topsoil. Read the in-depth 2015 Council on Tall Buildings and Urban Habitat (CTBUH) case study below for more specifics.
The choice of species and their distribution according to the orientation and height of facades is the result of three years of studies carried out alongside a group of botanists and ethologists, including Laura Gatti. The plants which are used on the building were pre-cultivated in a nursery in order for them to become accustomed to similar conditions to those which they will find on the balconies. In addition to evergreen species, deciduous specimens include beeches, yellow acacias, oaks, maples, ash trees, ferns and ivy which are planted on the four different facades of the two skyscrapers (Gaggenau, 2015).
The two Bosco Verticale towers reside in the Residenze Porta Nuova on Via De Castillia and Via Confalonieri, respectively. They overlook the large public park of “I Giardini di Porta Nuova,” also benefiting from the Giardino De Castillia, a green park area for the neighborhood residents which, with its 8,000 square meters, becomes an ideal place to walk, play, and relax. Porta Nuova is a single pedestrian area of over 160,000 square meters, crossed by 2 km of footpaths and 5 km of cycle paths.
Bosco Verticale Awards: CTBUH’s “2015 Best Tall Building Worldwide” and the 2014-2015 International Highrise Award, sponsored by the Museum of Architecture in Frankfurt (Deutsches Architekturmuseum, DAM) and DekaBank.
CO2 Absorption: 19.000 kg/year
O2 Production: 18.980 kg/year
20.000 sqm of forest
Towers
Tower D: 85 m
Tower E: 116 m
Number of floors tower D: 19
Number of floors tower E: 27
Total number of apartments: 113
Tower D: 9.417 sqm
Tower E: 18.717 sqm
Costs:
Average construction cost for sqm: 1.950 euro/sqm
Average sell price for sqm: 9.500/10.000 euro/sqm
Average expenses for maintenance: 63 euro/sqm/year, including heating, water irrigation, 24/7 reception, 24/7 security, green area maintainence, cleaning of facades, CCTV system, and air conditioning
Biodiversity
Number of trees: 800
Number of shrubs: 5.000
Number of climbers and perennial plants: 15.000
Number of tree species: 23
Number of plant and herbs species: 94
Average greenery for each person living in the towers:
Trees: 2
Shrubs: 8
Plants: 40
Number of inhabitants planned in both towers: 480
Number of bird species with nests in the towers: 20
Sustainability
Gold LEED certified
Geothermic heat pumps: 4
Energetic power of solar panels covering the building: 26kWp
Contribution to the reduction of heat loss due to the micro-climate created by the plants: approx. 2 degrees
Contribution to the reduction of air pollution: transformation of CO2 into O2: approx. 20,000 kg/year
Total length of perimeter basins: 1,7 Km
Depth of perimeter planting basins: 1 m
Type of earth (growing media): as specified by the type of greenery
CO2 Absorption: 30 ton /year
O2 Production: 52 kg/day
Surface of forest: 20.000 sqm
Maintenance of vegetation
Number of centralised monitoring stations: 2
280 water control systems (one for each terrace)
Yearly maintenance check (pruning): 6 in the first 2 years, 4 since 2017
3 checks from the inside of the apartments
1 check from the outside of the apartments from a team of aerial arborists along with a 4th inside check
Volume of water for irrigation: 3.500 m3/year.
Construction on the Bosco Vertical Milan started in 2009 and was completed in 2014.
“The creation of a number of vertical forests in the city will be able to create a network of environmental corridors which will give life to the main parks in the city, bringing the green space of avenues and gardens and connecting various spaces of spontaneous vegetation growth.” – Studio Boeri, 2014
The lushly planted Bosco Verticale its and ever-evolving seasonal facades offer its residents a cool, colorful, and sustainable lifestyle and contribute dramatically to the Milan cityscape. Conceived as a prototype of the skyscrapers of the future, Stefano Boeri Architetti continues with future designs for Vertical Forests in the Netherlands, China, Albania, and France, with plans for continued development.
 Greenroofs.comConnecting the Planet + Living Architecture
Greenroofs.comConnecting the Planet + Living Architecture
