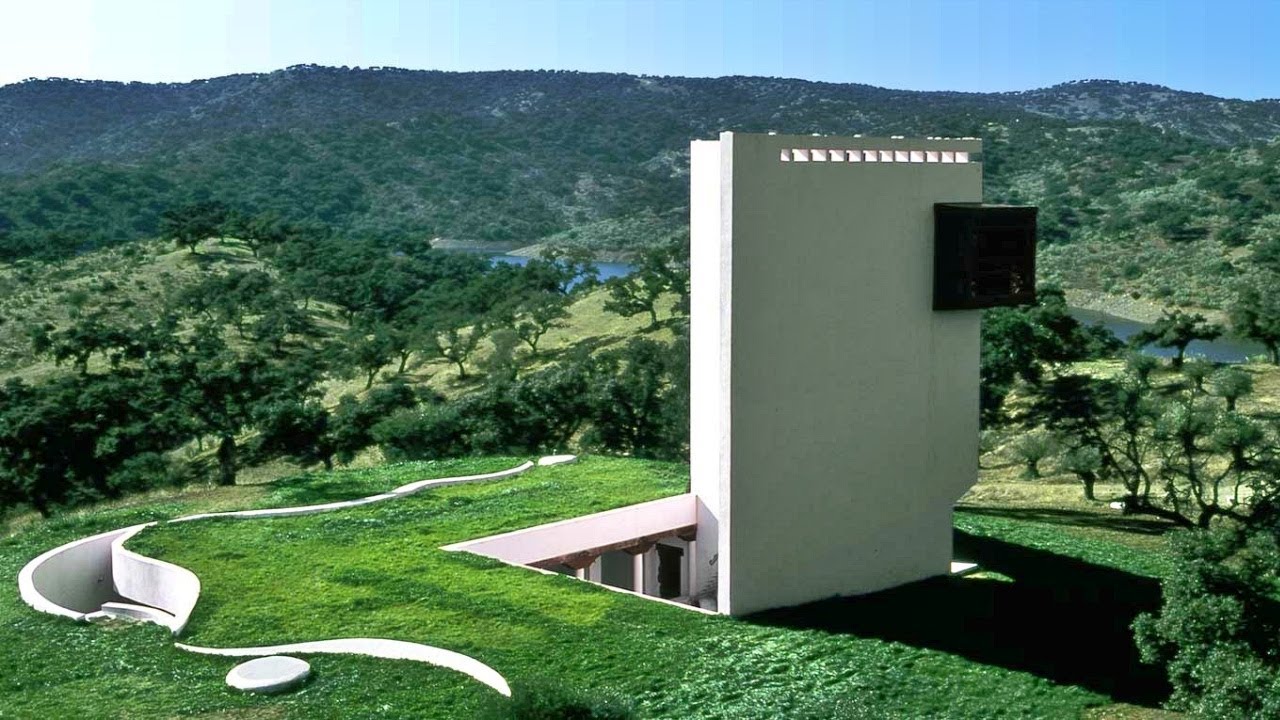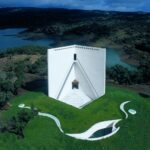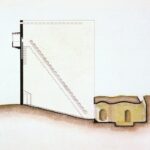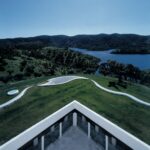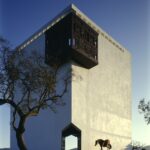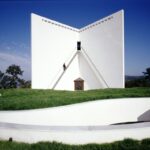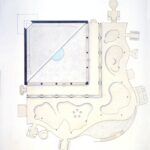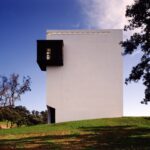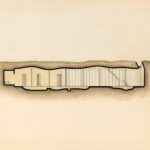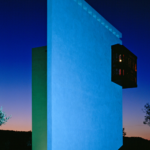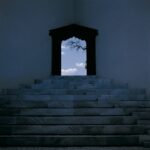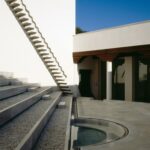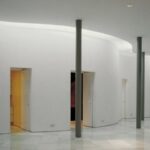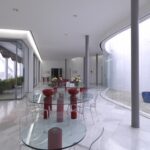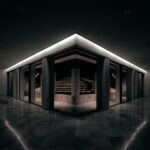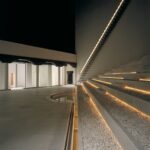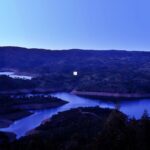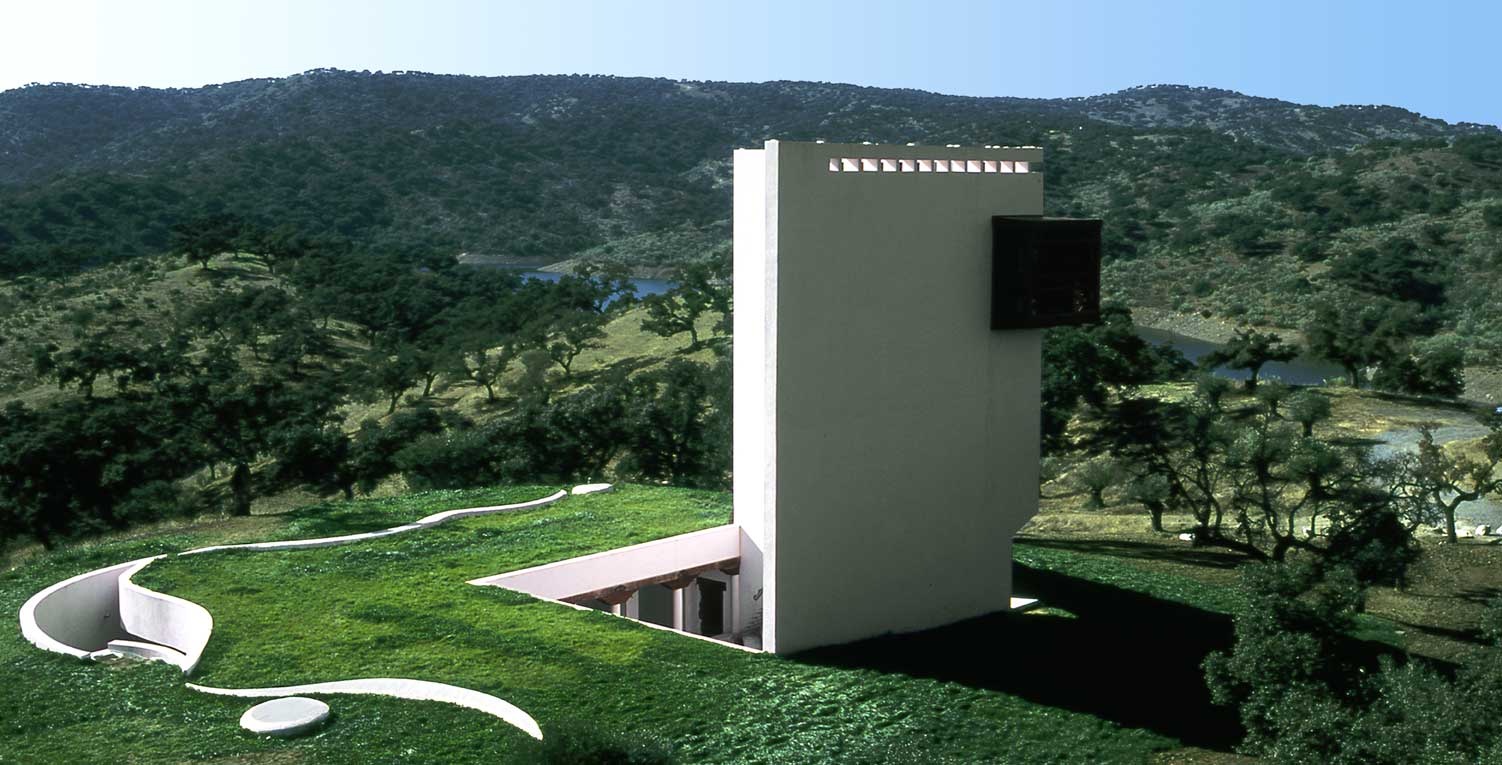
Additional Resources
For additional information on the Casa de Retiro Espiritual (The House of Spiritual Retreat) please visit the architect Emilio Ambasz’s website and the Emilio Ambasz Virtual Museum website.
Case Studies
Emilio Ambasz & Associates; Michele Alassio Photographer; Curatorial Project; Archello; Helicam Vision (in Italian).
Video
Watch the April 4, 2024 4:22 Ambasz Virtual Museum – Casa de Retiro Espiritual by Linda & Aramis Velázquez on YouTube; February 4, 2024 4:25 Casa de Retiro Espiritual – Featured Project video from Greenroofs.com on the greenroofsTV channel on YouTube; November 2005 4:12 Casa de Retiro Espiritual by Michele Alassio on YouTube.
News
February 4, 2024 Featured Project: Casa de Retiro Espiritual (The House of Spiritual Retreat) by Linda Velazquez in Greenroofs.com; October 25, 2023 Understanding the ‘rise of environmentalism’ through the research exhibition at MoMA by Vladimir Belogolovsky in STIR; Irace, F (editor) 2021. Emilio Ambasz | Green architecture & design tales. Mantova, Corraini Bazar; April 14, 2020 House of Spiritual Retreat, Burguillos, Emilio Ambasz in Aquitectura Viva in English and Casa de retiro espiritual, Burguillos, Emilio Ambasz in Aquitectura Viva in Spanish; January 24, 2017 Emilio Ambasz: “I Detest Writing Theories, I Prefer Writing Fables” by Vladimir Belogolovsky in ArchDaily; April 17, 2012 Clásicos de Arquitectura: Casa de Retiro Espiritual / Emilio Ambasz by Karina Duque in ArchDaily; November 23, 2005–March 26, 2006 MoMA Exhibition In-Depth: The House of Spiritual Retreat by Emilio Ambasz by MoMa, organized by Tina di Carlo, Assistant Curator, Department of Architecture and Design; Alassio, M. 2005. CASA DE RETIRO ESPIRITUAL “The House of Spiritual Retreat”. New York: M.o.M.A. – Museum of Modern Art.
Casa de Retiro Espiritual from the Architect Emilio Ambasz:
North of Seville, in the middle of a rolling field, this house is the weekend retreat of a couple with two children. Inspired by the traditional Andalusian house, it has a central patio onto which all rooms open. The house is insulated by the earth, which keeps it naturally cool in the hot, arid southern climate. Two tall, rough stuccoed white walls meet at a right angle to herald the entrance to the house, which is otherwise contained by sinuous walls.
Water cascades within both high walls along the handrails, creating a great amount of noise at the bottom of the stairs but becoming increasingly quieter as visitors ascend to the top. The large, continuous living space of the interior area is defined by smooth cavities excavated into the floor.
The Casa de Retiro Espiritual walls are washed by the soft, diffused light, that descends from the skylights and filters in from the breezy patio.
From Greenroofs.com:
Designed in 1975 and built in 2000 40 km (25 miles) north of Seville, the Casa de Retiro Espiritual (The House of Spiritual Retreat) is located at the heart of an immense estate in the center of Andalusia in southern Spain. Rising from the earth, a fantastical balcony offers magnificent 270-degree views across the rolling arid hills and large lake found within the 600-hectare grounds. It combines a minimalistic structure sitting lightly over the earth sheltered home and courtyard. The house is built above zero ground level, then the roof and some walls are covered with excavated earth to create a berm.
“The house was built in the open, and then earth was collected against its walls to create an all enveloping berm, insulating the house. The building technique, as practiced by local builders, is of concrete and bricks: concrete floor and wall slabs resting on beds of cast sand; a liner of fiberglass, fused at the seams, is wrapped entirely around the buried surfaces. Insulated double walls and slender columns support a concrete roof vaulted in several places to help define living areas.” ~ Felipe Palomino, Associate Architect (in Archello)
Creating an almost uninterrupted expanse of green, the greenroof is covered in native grasses from the site and region, and has been left to naturalize.
“From a purely conceptual point of view, indeed, the building takes on a series of such broad-ranging values as to be disorientating: we might consider it a lighthouse for land as it is visible from every corner of the estate but from nowhere outside of it. It possesses the authority of a secular cathedral, with two brilliantly white, smooth walls like the wings of a nave, with the Mirador as the pulpit for theoretical sermons. Within, it possesses a sense of privacy and extreme asceticism. The interior is set below ground-level but is in constant contact with the terrace, inundated with light. Nor is this all, for just as the daily home of the man who lives in it is set into mother earth, so the construction juxtaposes the sinuosity and maternal sweetness of the internal forms with the totally male hardness of the two high walls and geometric regularity of the terrace…” ~ Michele Alassio, photographer and videographer
Vladimir Belogolovsky writes the Casa de Retiro Espiritual is perhaps Ambasz’s most powerful work:
“With a freestanding mask-like façade, the house tries to reexamine architecture and many of its key notions – its relation to landscape, to sky, to man. It is simultaneously here and there. It is at once inside and outside. It is the beginning and the end, firmly grounded and forever suspended in midair. Its structure is progressively modern, deconstructivist, unpretentiously artificial, and dogmatic. Yet, it can be equally described as conservatively traditional, naturally domestic and convincingly authentic.” ~ Vladimir Belogolovsky, curator and critic
Overlooking the peaceful dusty sierra Andalusian landscape of olive groves, fields, and stunning blue lake, the Spanish abode juxtaposes the built and natural environments with its two imposing, monumental white walls shielding the house from the harsh Andalusian sunlight. A skilled masterpiece of imagination, art, and architecture by Emilio Ambasz, the Casa de Retiro Espiritual embraces the green architect’s motto of “reconciling architecture with nature.” And, the homeowners of the private residence enjoy unparalleled vistas of nature with quiet, cozy living spaces built into the ground for family, reflection, and appreciation.
“Every building is an intrusion into the plant kingdom and is a challenge to nature: we must devise architecture that stands as the embodiment of a reconciliatory pact between nature and construction, designing buildings so intrinsically connected to their surroundings that they are unable to disentangle themselves from each other.” ~ Emilio Ambasz
Visit the new Emilio Ambasz Virtual Museum website to see the Casa de Retiro Espiritual and learn all about his wide body of work. The owner of more than 220 industrial and mechanical patents, the architect and inventor shares his many years of experience in architecture, urban design, industrial and graphic design, and more.
 Greenroofs.comConnecting the Planet + Living Architecture
Greenroofs.comConnecting the Planet + Living Architecture
