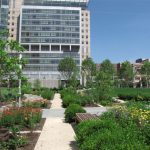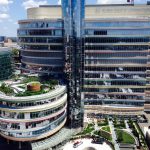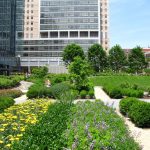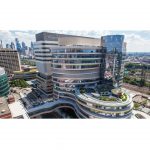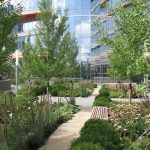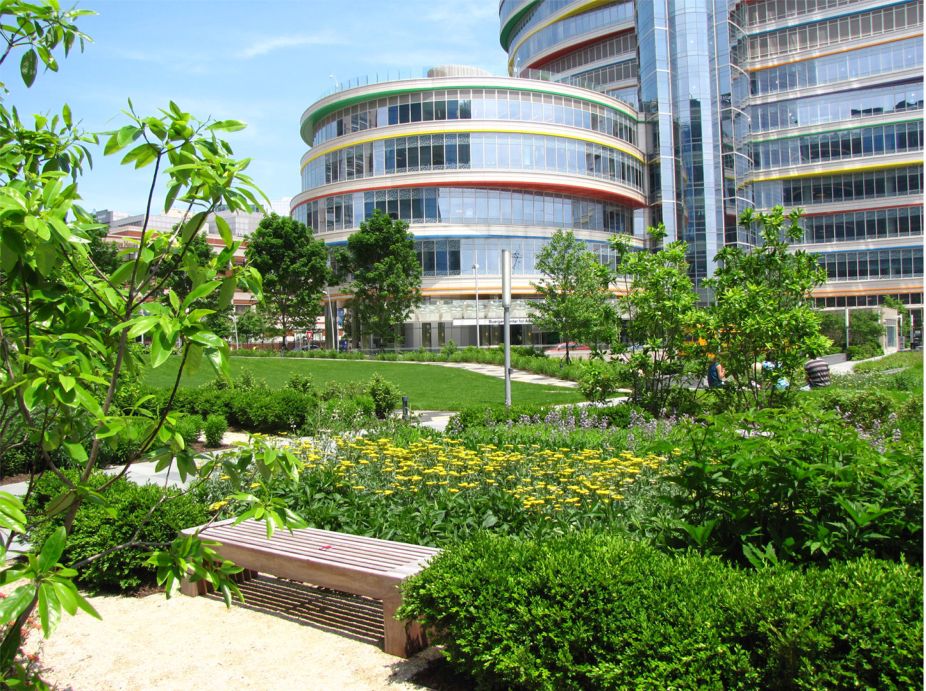
Additional Resources
NOTE on Access: The Plaza is accessible, and open to the public; the sixth floor is accessible, but open to patients and staff only. The CHOP Buerger Center for Advanced Pediatric Care is located at 3500 Civic Center Blvd, Philadelphia, PA 19104; visit their website. See the early construction video Building the Buerger Center for Advanced Pediatric Care: A Timelapse Video – CHOP Fall2013 from CHOP. Watch the 3:00 CHOP (Children’s Hospital of Philadelphia) Buerger Center for Advanced Pediatric Care – Project of the Week 1/17/17 video from Greenroofs.com on the greenroofsTV channel on YouTube. Greenroofs.com Project of the Week video photos courtesy of rooflite, CHOP, Roofmeadow, PRNewswire 2015 © Jeff Goldberg/Esto, and Jeffrey M. Vinocur under the Creative Commons Attribution-Share Alike 3.0 Unported license on Wikimedia Commons.
See the case studies from Pelli Clarke Pelli Architects; FKP Architects; Nelson Byrd Woltz Landscape Architects; Turner Construction; rooflite; and Sean’s Landscaping. Read the November 12, 2015 The Children’s Hospital of Philadelphia Celebrates Grand Opening of The Buerger Center for Advanced Pediatric Care in CHOP News and July 28, 2015 New Children’s building takes a holistic approach by Sheena Faherty in Philly.com.
Learn about the following companies in The Greenroof & Greenwall Directory: rooflite; Roofmeadow; and American Hydrotech.
The Children’s Hospital of Philadelphia (CHOP) was founded in 1855 as the U.S.’s first pediatric hospital. Through its long-standing commitment to providing exceptional patient care, training new generations of pediatric healthcare professionals, and pioneering major research initiatives, Children’s Hospital has fostered many discoveries that have benefited children worldwide. Its pediatric research program is among the largest in the country. In addition, its unique family-centered care and public service programs have brought the 535-bed hospital recognition as a leading advocate for children and adolescents.
Designed by Pelli Clarke Pelli Architects, FKP as Architect of Record, and Nelson Byrd Woltz Landscape Architects, the Buerger Center for Advanced Pediatric Care at the Children’s Hospital of Philadelphia revolutionizes care for children, standing as the nation’s most state-of-the-art facility for outpatient medicine. The landscaped three-acre parcel lies across the street from the main hospital on the Raymond G. Perelman Campus. The Center has been designed to reduce stress for patients and their families and provide a smooth, efficient experience. The Buerger Center for Advanced Pediatric Care was made possible by charitable donations, including a landmark $50 million gift from the Buerger family.
The first healthcare building of the Children’s Hospital of Philadelphia’s new South Campus, the Buerger Center for Advanced Pediatric Care has a curving, colorful exterior stacked to create an undulating, playful form. It features two intensive greenroofs: the beautifully landscaped, almost 3-acre Buerger Plaza garden at ground level (with a five-level underground parking garage below), and an innovative new multi-purpose rooftop garden crowning the six-story wing that provides therapeutic activities for patients at CHOP and give patients and families a respite from the hospital. Small structures on the both the Plaza and the Sixth Floor are topped with extensive green roofs, which are visible in the photo below left.
“The building includes significant outdoor spaces. Patients arriving by car will see a 3-acre landscaped plaza, the green roof of an underground parking garage. The plaza’s meandering pathways echo the curvilinear form of the building and will link to future buildings. Within the plaza, a large circular lawn can hold up to 250 people for hospital events, while smaller spaces host activities for patients. The plaza also helps to manage stormwater and reduce heat absorption, contributing to the building’s anticipated Silver LEED rating. In addition, a 15,000-square foot roof garden tops the elliptical six-story wing is an extension of a gymnasium used for rehabilitation,” (Pelli Clarke Pelli Architects).
“Turner performed one of the largest excavations of its kind in the city of Philadelphia in order to prepare this site for the facility. Over the course of the nine-month excavation, the team excavated 70 feet down and hauled out roughly 300,000 cubic yards of rock.
In addition to building a world-class pediatric care facility, the project involved the construction of the largest green roof in Philadelphia, a sprawling 2.6-acre landscaped plaza. Constructed on the roof level of the parking garage, the plaza incorporates local trees, shrubs, and flowering plants as well as four separate water fountains to create a setting that rivals a botanical garden. The plaza alone took nearly 145,000 man-hours to complete and includes 166 trees, 3,635 shrubs, 16,366 perennials, 6,000 cubic yards of planting soil and stone mix, 30,000 square feet of stone pavers, and 10,000 square feet of stone cladding,” (Turner Construction).
Roofmeadow was retained by Nelson Byrd Woltz to reconcile the designer’s vision for the space with the challenges imposed by the on-structure environment (such as weight limitations, waterproofing, masonry features, and utilities). Roofmeadow coordinated with the Philadelphia Water Department to insure that the design would satisfy the city’s stormwater management requirements.
Roofmeadow designed the profiles for both the Plaza and the Sixth Floor with assemblies ranging from 7.00 – 53.00 inches of media and sub-surface irrigation. Roofmeadow says, “The CHOP landscape provides a tranquil respite amidst Philadelphia’s premier medical district, with winding paths, large shade trees, and meadows. The garden overlooks the street scenes below while providing patients and their families with seating, colorful vegetation, a pergola, and playful fountain.”
Both the Buerger Plaza and the 15,160 square foot Six Floor rooftop garden were created using rooflite® green roof growing media. Approximately 6,700 cubic yards were used in total between three products to mimic and improve upon natural soil horizons: rooflite Intensive; rooflite Intensive Base; and rooflite Drain. The company says they are very happy to be involved with such an imaginative and worthy project that is sure to improve the lives of the young patients and their families.
“The garden will provide a relatively new kind of care – horticultural therapy – which engages patients in plant-based activities, guided by a trained therapist. It can offer relief from physical and cognitive impairments, reduce stress, and inspire hope. The garden will be surprisingly local, with a water feature shaped like the Schuylkill and plants laid out to reflect the city’s block grid system.
“A child can come and see 12 to 16 different providers in one visit,” said lead architect Diane Osan of FKP Architects. “There will be inevitable pauses in the care journey where patients have to wait,” (Philly.com, 2015).
Intuitive design for easy-to-navigate floors, fun colorful areas with “Wait, Play, Learn” interactive displays, and the rooftop garden for rehabilitation and play are features that help reduce the stress for everyone waiting for appointments at the hospital, offering a positive and holistic medical experience.
Providing a stunning addition to the skyline of west Philadelphia, the Children’s Hospital of Philadelphia Buerger Center for Advanced Pediatric Care project is a perfect example of combining various types of green roofs to create a varied and lush urban landscape above structure.
 Greenroofs.comConnecting the Planet + Living Architecture
Greenroofs.comConnecting the Planet + Living Architecture
