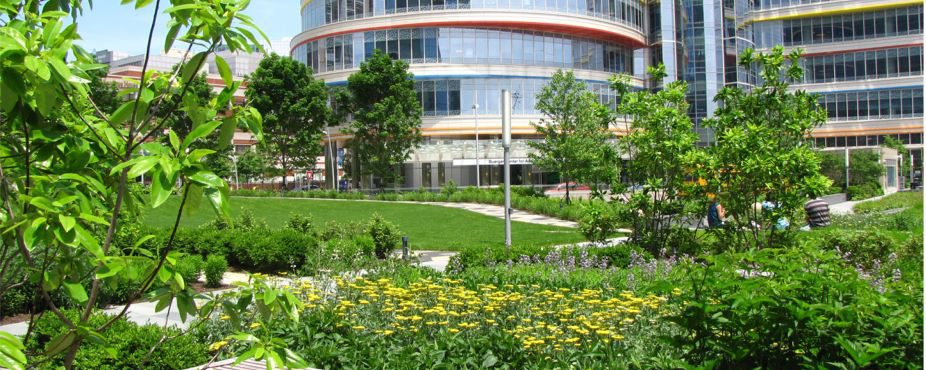CHOP (Children’s Hospital of Philadelphia) Buerger Center for Advanced Pediatric Care
The Children’s Hospital of Philadelphia (CHOP) was founded in 1855 as the U.S.’s first pediatric hospital. Through its long-standing commitment to providing exceptional patient care, training new generations of pediatric healthcare professionals, and pioneering major research initiatives, Children’s Hospital has fostered many discoveries that have benefited children worldwide. Its pediatric research program is among the largest in the country. In addition, its unique family-centered care and public service programs have brought the 535-bed hospital recognition as a leading advocate for children and adolescents.
Designed by Pelli Clarke Pelli Architects, FKP as Architect of Record, and Nelson Byrd Woltz Landscape Architects, the Buerger Center for Advanced Pediatric Care at the Children’s Hospital of Philadelphia revolutionizes care for children, standing as the nation’s most state-of-the-art facility for outpatient medicine. The landscaped three-acre parcel lies across the street from the main hospital on the Raymond G. Perelman Campus. The Center has been designed to reduce stress for patients and their families and provide a smooth, efficient experience. The Buerger Center for Advanced Pediatric Care was made possible by charitable donations, including a landmark $50 million gift from the Buerger family.
The first healthcare building of the Children’s Hospital of Philadelphia’s new South Campus, the Buerger Center for Advanced Pediatric Care has a curving, colorful exterior stacked to create an undulating, playful form. It features two intensive greenroofs: the beautifully landscaped, almost 3-acre Buerger Plaza garden at ground level (with a five-level underground parking garage below), and an innovative new multi-purpose rooftop garden crowning the six-story wing that provides therapeutic activities for patients at CHOP and give patients and families a respite from the hospital. Small structures on the both the Plaza and the Sixth Floor are topped with extensive green roofs, which are visible in the photo below left.
“The building includes significant outdoor spaces. Patients arriving by car will see a 3-acre landscaped plaza, the green roof of an underground parking garage. The plaza’s meandering pathways echo the curvilinear form of the building and will link to future buildings. Within the plaza, a large circular lawn can hold up to 250 people for hospital events, while smaller spaces host activities for patients. The plaza also helps to manage stormwater and reduce heat absorption, contributing to the building’s anticipated Silver LEED rating. In addition, a 15,000-square foot roof garden tops the elliptical six-story wing is an extension of a gymnasium used for rehabilitation,” (Pelli Clarke Pelli Architects).
