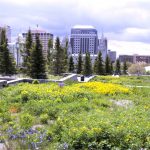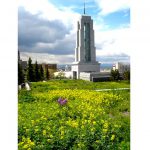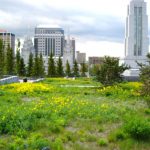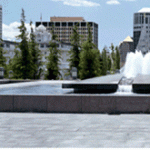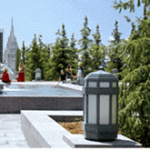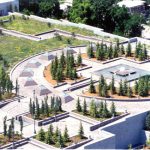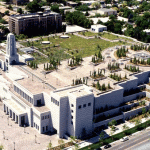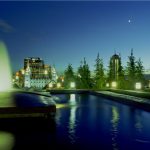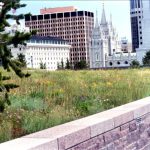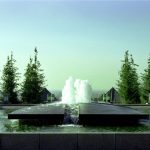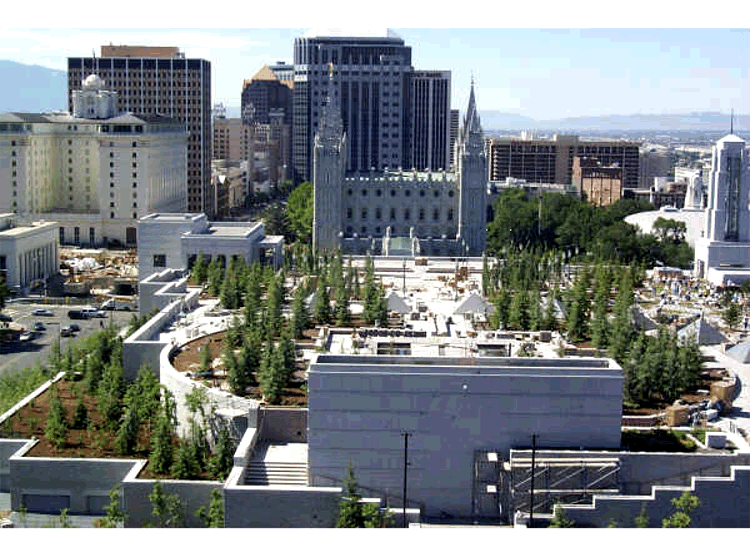
Additional Resources
“Building the Conference Center in Salt Lake City, Utah” by Susan K. Weiler, Landscape Architect, ASLA, Olin Partnership, Ltd. Proceedings from The International Green Roof Congress, September 14-15, 2004, Nurtingen, Germany. Read more about the award-winning project on the Green Roofs for Healthy Cities website. Learn more about American Hydrotech in The Greenroof Directory here.
Built on a ten acre parcel in Salt Lake City Utah, the Assembly Building for the Church of Jesus Christ of Latter Day Saints is situated directly across from Temple Square. The Assembly Building is designed to accommodate 21000 congregants with ample lobbies and support areas full facilities for theatrical and audio visual productions and below grade parking for 1400 vehicles makes this 1 million square foot auditorium one of the world’s largest religious buildings. The Assembly Building is deferential to the Temple and its overall mass is reduced by submerging the building into the rising landscape so that it doesnt overwhelm the whole of Temple Square. In doing so the extensive building becomes a landscape unto itself reflecting the mountainous terrain of the Wasatch Range beyond. The Church of Jesus Christ of Latter-Day Saints Conference Center won the 2003 Green Roofs for Healthy Cities Award of Excellence in the New Combination category.
The roof balcony terrace and orchestra levels of the auditorium are integrated with an extensive system of fountains exterior stairs gardens and a five acre rooftop alpine meadow. The northern and eastern sides of the building are enveloped by long horizontal terrace planters stepping from street level to the roof filled with native varieties of coniferous and deciduous vegetation. A continuous series of basins and cascading wall fountains break at the main axis of the Temple where a central garden of immense rectangular planters of aspen and conifers monumentally wide stairs and long runnels and basins of water step up the sloping roof to a source pool the meadow and ultimately the broadest view to the landscape of the Wasatch Range beyond. The Assembly Building combines an expertise in rooftop construction technologies and native landscapes. It represents Olin Partnership’s collaborative team approach to architectural structural and landscape design.
 Greenroofs.comConnecting the Planet + Living Architecture
Greenroofs.comConnecting the Planet + Living Architecture
