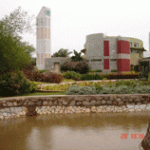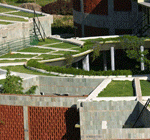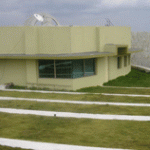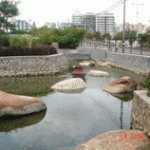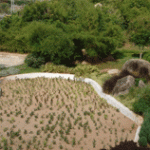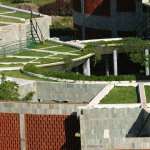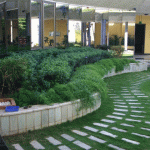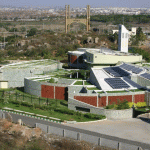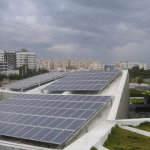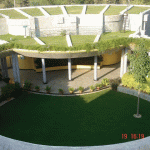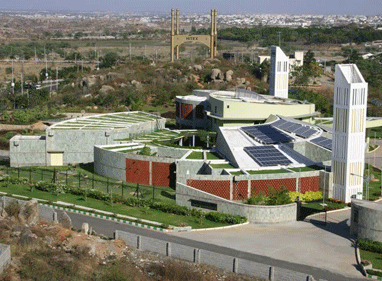
Additional Resources
The CII – Sohrabji Godrej Green Business Centre is located at Survey # 64, Kothaguda Post, R R District, Hyderabad – 500084, India; Tel: +91 40 2311 2971 – 73; Fax: +91 40 2311 2837. Visit the CII-Sohrabji Godrej Green Business Centre website, and see more photos on the “Green Building Tour”. Read Linda Velazquez’s March 6, 2010 CII-Sohrabji Godrej Green Business Centre in the Sky Gardens blog; Greenroofs.com’s March 2009 Guest Feature by Christine Thuring “Green Buildings in India”; the Asia Business Council profile (PDF); the September, 2004 Architecture Week article by Raj Jadhav LEEDing Green in India, and the Rediff’s July 14, 2004 article by Syed Amin Jafri Kalam to open world’s greenest building. See the Platinum CII – Sohrabji Godrej Green Business Centre LEED Project sheet showing the 56 points achieved.
The CII-Sohrabji Godrej Green Business Centre (also known as CII or CIIGBC) earned a LEED rating of 56 credits and became certified LEED Platinum for New Construction (NC) v 2.0 in 2003 – the first in India and the first outside of the U.S. Vegetated roofs cover 55-60% of the building’s roofs, and the remaining portion of the roof is covered by solar photo voltaic with a 24 KW capacity. The 100 to 120 units of power generated per day is fed into the grid meeting 20% of the total energy cost of the building.
The Confederation of Indian Industry (CII) works to create and sustain an environment conducive to the growth of industry in India, partnering industry and government alike through advisory and consultative processes. The project is a unique and successful model of public-private partnership between the Government of Andhra Pradesh, Pirojsha Godrej Foundation, and the Confederation of Indian Industry (CII), with the technical support of the U.S. Agency for International Development (USAID). The CII-Sohrabji Godrej Green Business Centre serves as a demonstration building for the industry in India and other countries of the world.
“The green roofs on the curvey building are divided into parcels that are separated by parapets. On top of a concrete roof, the green roof system begins its build-up with three layers of waterproofing. The green roof system comprises 2” of sandy soil topped with the same pervious paver blocks used at grade, and overlain with a uniform grass sod. In their appearance and composition, the green roofs are identical to the grassy pedestrian and parking areas at grade.
“All wastewater and runoff generated by the building is recycled by “root zone treatment” where specially selected plants purify and filter the water that irrigates them. Water leaving the root zone treatment is directed to one of three ponds, thereafter to be used for domestic purposes. The building achieves a 35 percent reduction of municipally supplied potable water, in part through the use of low-flush toilets and waterless urinals. As part of the zero discharge design, recycled water from the building is used for irrigation and any runoff is directed to percolate at grade. During the dry season, the green roofs are irrigated daily,” (Christine Thuring, 2009).
 Greenroofs.comConnecting the Planet + Living Architecture
Greenroofs.comConnecting the Planet + Living Architecture
