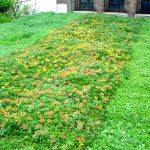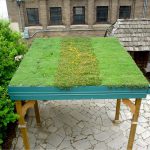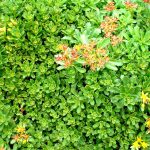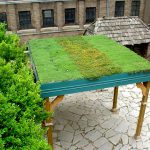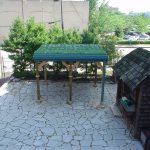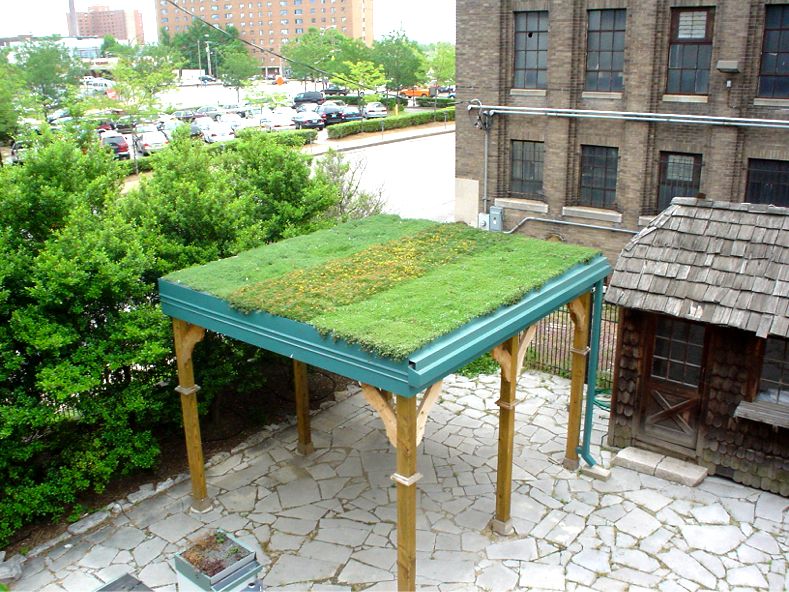
Additional Resources
Learn about Green Paks and Green Roof Blocks in The Greenroof Directory here, and for more info, please visit their website.
The Green Roof Pavilion at the Earth Ways Home for the Missouri Botanical Garden was finished on June 17, 2004. The 12? x 14? pavilion showcases Green Roof Blocks, from Saint Louis Metalworks, used to ballast the EPDM single ply membrane roofing system. The pavilion is a collaboration of area businesses and the Missouri Botanical Garden to increase public awareness of the green roofing concept and to educate the public about the many benefits of green roofing.Saint Louis Metalworks Company spearheaded this project with the cooperation of Lowe’s, Home Depot, Handyman Hardware, Roofer?s Mart, and Crown C Supply who donated materials needed for the construction of the pavilion. Blue prints and site plan were a joint effort of The Manske Corp. Architects and Ralph Waffer Arctitectural and Planning. The Korte Company, Lakeside Roofing, Shay Roofing, Sheet Metal Workers Local 36, and the Rental Service Center donated the necessary labor and equipment to construct the project. Saint Louis Metalworks Company and Jost Greenhouse provided the Green Roof Blocks tm to cover the pavilion rooftop with a variety of sedum plants.The Earth Ways Home will add green roofs to their educational tours that teach visitors about the many environmentally beneficial materials and systems employed by the Home. The Earth Way Home has ground source heating and cooling, solar panels, water saving fixtures, a variety of materials manufactured from recycled materials, and natural grass landscaping and composting areas, just to name a few of the attractions. Area students will be invited to join in experiments that will show how the green roof functions to clean and reduce storm water runoff and to lower the rooftop temperature, helping to ease the urban heat island.
The 12 foot by 14 foot pavilion was constructed to closely resemble a historic structure at the facility. This basically meant copying the decorative corbels and the trim accents. Concerns of super cooling effects due to the opened sided nature of the pavilion prompted the installation of 3.5 inch nail base insulation (-/+ R26). The .045 mil EPDM was installed over the insulation and turned down the sides of the fascia boards. Pre-finished Kynar Green Roof Edge matching the color scheme of the architectural elements present on the project, was used to conceal the sides of the Green Roof Blocks and to help direct the storm water to the gutter. The modular Green Roof Blocks were then set in place using a crane to hoist four Blocks at one time to the rooftop, 42 in all.There are six rows of seven Blocks; two rows of Kamschaticum, two rows of Spurium, and two rows of Sexangulare. This combination provides plenty of winter interest while still having breath taking seasonal blooming. This project displays how a simple modular concept can solve a multitude of roof greening challenges including the price.
 Greenroofs.comConnecting the Planet + Living Architecture
Greenroofs.comConnecting the Planet + Living Architecture
