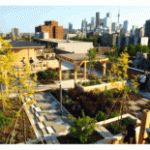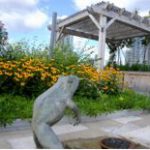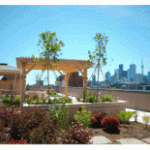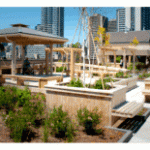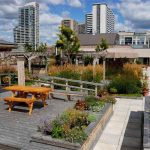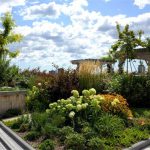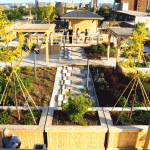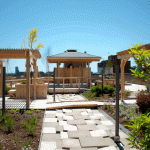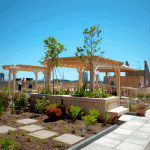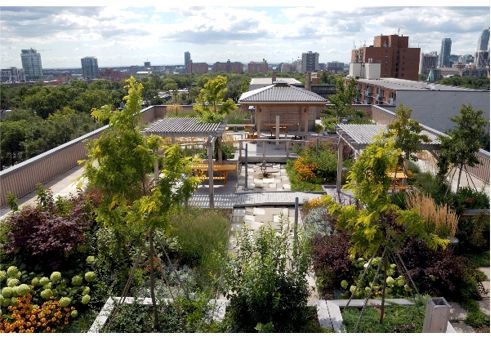
Additional Resources
The Hugh Garner Housing Co-operative is located at 550 Ontario Street, Toronto, Ontario, M4X 1X3; 416.927.0407. Visit their website’s green roof page here. Hugh Garner?s Green Roof opens to the public in Doors Open Toronto 2013 on May 25 and 26, 2013. It was also highlighted in 2012 – see photos on panoramio; read the Doors Open Toronto 2010 profile, where the roof was featured, here. See the project profiles from Monica E Kuhn Architect; MOSS SUND Architects; and the Case 2 from Canada: Hugh Garner Housing Co-operative from ICA Housing. Read the July 28, 2012 OWN Housing Committee Visits the Hugh Garner Housing Co-op?s Green Roof by Older Women’s Network (Ontario) Inc. and the June 3, 2010 Hugh Garner Housing Co-operative will boast largest green roof in Canada by Peter Kenter in Daily Commercial News.
Learn about the following companies in The Greenroof Directory: Tremco. Contact architects Monica E Kuhn Architect at: http://www.mekarch.ca/ and MOSS SUND at http://www.mosssund.com/.
The Hugh Garner Housing Co-operative, built in 1983, is located in the historic Cabbagetown/St. James Town area of downtown Toronto. The 181 unit non-profit housing co-operative is home to a vibrant community of varied economic and cultural backgrounds. As is typical for co-ops, the members participate in its operation. The roof membrane was scheduled for replacement in 2003 and the Green Roof Committee, with the backing of the Board of Directors and Membership, took it upon themselves to further the goals of the Co-op by instigating the green roof project.
With a 22,000 sqft foot print, the co-op occupies the equivalent of a city block. The roof on the co-op has 3 distinct areas: the North roof (over the 8th floor units) is approximately 12,000 sqft and the Pavilion Roof (over the 8th floor Party, Gardening, Laundry and Children’s Play Rooms) is approx. 2,000 sqft – neither is accessible; the 8th floor South Roof is accessible from the communal areas providing outdoor amenity space for the members. The project involves extensive green roofs for the North and Pavilion roofs, with an intensive roof garden on the South Roof.
The design for the North Roof includes an extensive green roof, innovative evaporative cooling system and large renewable energy project. Planting beds vary in height in accordance with the structural capacity of the roof. The Pavilion Roof is designed to transfer water from the north roof to the South Roof reservoir. It will host primarily long grasses visible from the South Roof below.
The South Roof provides amenity space to the Co-op members. The design mimics a rural, park-like setting. Barrier free paths lead to intimate seating areas. A raised gazebo provides shade. The garden has been designed with the security of the users in mind (no blind spots and all items fixed so they can’t be blown or thrown off the roof). A wide variety of planting including native trees, shrubs and perennials add visual interest, while the ‘stream’ feature ties the space together. The green roof system on the South roof is comprised of:
Cold Applied Rubber roofing membrane with ILD leak detection system
Polyethelene sheet root barrier
4″ extruded polystyrene rigid insulation
2″ Pontarolo storm water reservoir
Filter Cloth
Ballast: Consisting of reused concrete pavers, wood decks, planters and planting beds (ranging from 6″ – 18″ in depth)
The project has been broken down into phases. The first Phase: reroofing, was completed in 2006. Phase 2: the South Roof was open to the members in May 2010. Fundraising for the Phase 3, the North and Pavilion roofs, is underway! You may donate on the CHFT page on the canadahelps.org website. Once you are there, enter the amount you wish to donate, click on ?Make donation? and then select 3-Green Roof Project in the Fund drop down menu.
 Greenroofs.comConnecting the Planet + Living Architecture
Greenroofs.comConnecting the Planet + Living Architecture
