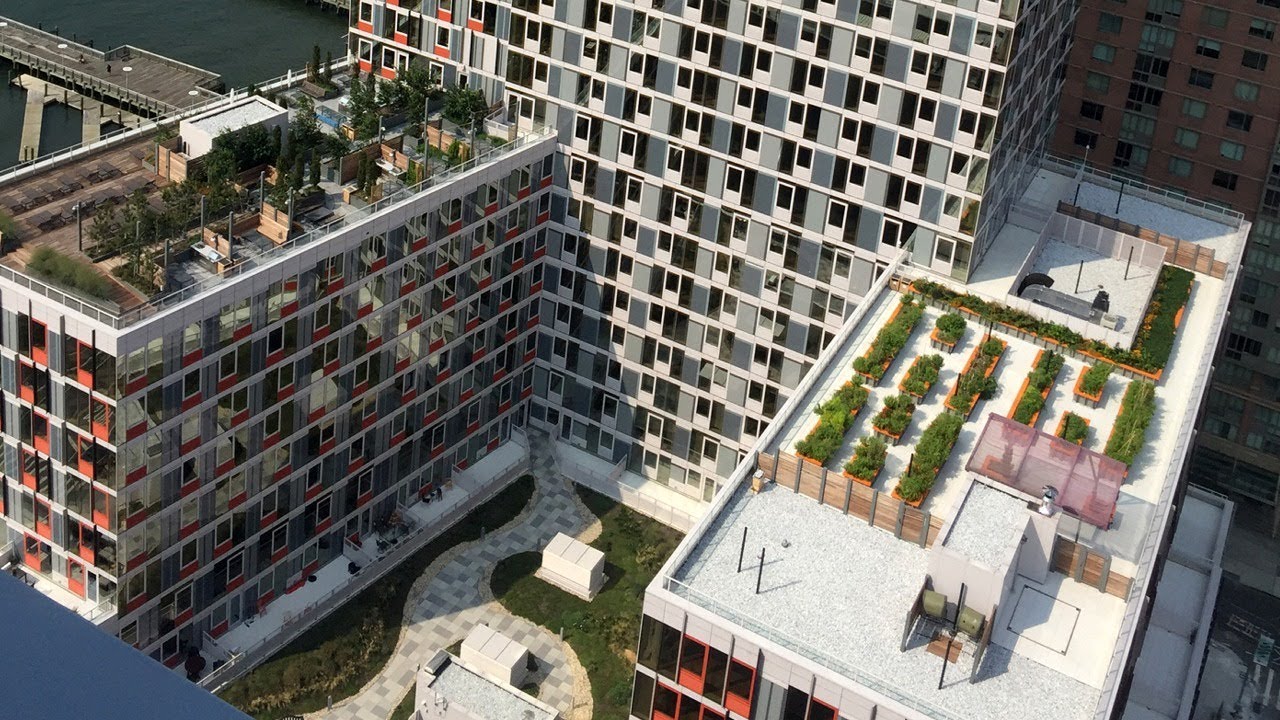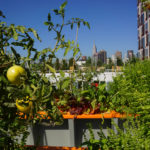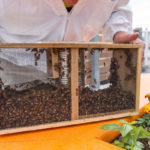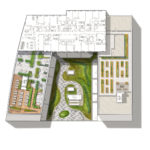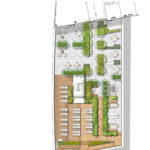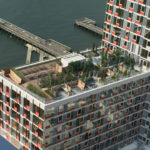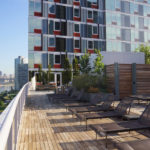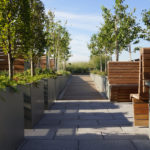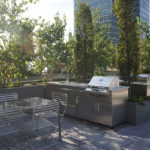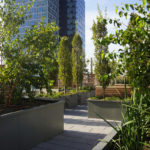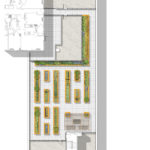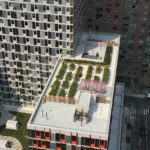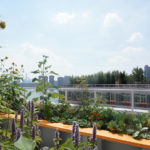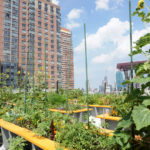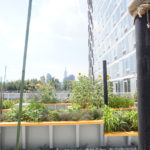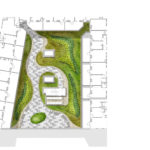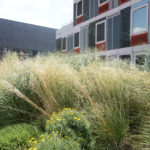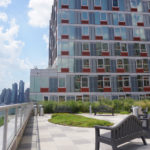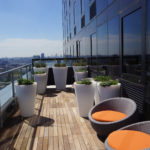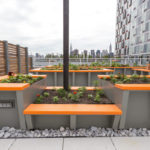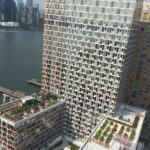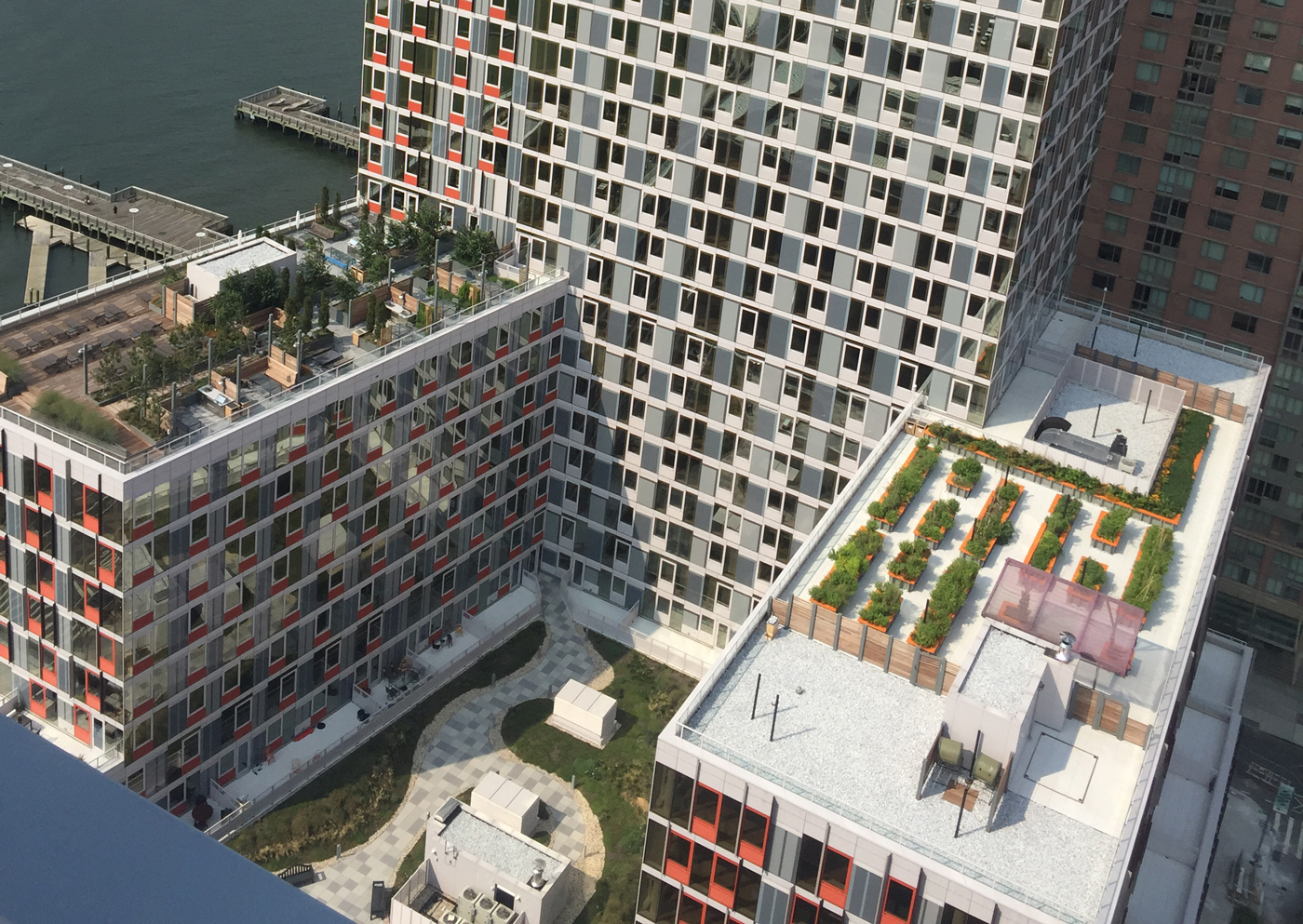
Additional Resources
Visit the Hunter’s Point South website.
Case Studies
Starr Whitehouse Landscape Architects and Planners; Related; SHoP Architects; GrowNYC Partners; Ettinger Engineering Associates; NYCEDC; Wikipedia. Learn about the public Hunter’s Point South Park from NYC Parks.
Video
June 3, 2019 3:31 Hunter’s Point South – Featured Project video from Greenroofs.com on the greenroofsTV channel on YouTube; October 22, 2014 1:01 Hunters Point South Living by Hunter’s Point South Living on YouTube.
News
June 4, 2019 Featured Project: Hunter’s Point South by Linda S. Velazquez on Greenroofs.com; March 11, 2019 Hunter’s Point South megaproject moves into its second phase by Amy Plitt in Curbed New York; June 2, 2015 Tour Hunters Point South’s Amenity-Packed Affordable Rentals by Zoe Rosenberg in Curbed New York; May 22, 2015 Rooftop beekeeping, skyline views: Peek inside Hunters Point South affordable units by Liam La Guerrein QNS; May 22, 2015 Photos: 93,000 People Applied To Live In These “Affordable” Queens Apartments by Emma Whitford in Gothamist.
Hunter’s Point South Park News: December 19, 2018 Wall Street Journal Includes Hunter’s Point South Phase II in its Best of 2018 Survey by Julie Iovine via SWA/Balsley; June 27, 2018 New Queens Park Restores Wetlands That Double as Resiliency Infrastructure by Zachary Edelson in MetropolisJune 27, 2018 City Opens Spawling, 5.5-Acre Waterfront Park in Hunter’s Point South in Long Island City NYC Parks Press Release; August 29, 2013 Take A Tour Of LIC’s Pretty New $66 Million Waterfront Park by John del Signore in Gothamist.
Hunter’s Point South is a mixed-use development for middle and moderate income residents situated on approximately 30 acres of prime waterfront property in Long Island City, the westernmost neighborhood of the New York City borough of Queens. Designated by the City of New York, the first phase of Hunter’s Point South was developed by the joint venture of Related, Phipps and Monadnock; construction began in February 2013. Completed in 2015, the property comprises two buildings, one with 37 stories and 619 units and another with 32 stories and 306 units.
The development is comprised of 100% affordable housing offering 925 new low-cost units. Hunter’s Point South combines luxury amenities with affordable housing and features a comprehensive amenity package with fitness centers, outdoor terraces, children’s play rooms, a dog amenity, bike rooms, tech centers and a community garden.
“A design and development team consisting of SHoP, Phipps Houses, Related Companies, Monadnock Construction, and Ismael Levya Architects was selected through a competitive process for the residential portion of the first phase of the Hunter’s Point South project. The project includes two mixed-use buildings comprising more than 900 housing units and roughly 20,000 square feet of new retail space. The first phase also includes five acres of new waterfront parkland and a new 1,100-seat intermediate and high school.” ~ SHoP Architects
In 2016, Related received LEED Gold certification for Hunter’s Point South Commons and LEED Silver for Hunter’s Point South Crossing.
Landscape designers Starr Whitehouse Landscape Architects and Planners carefully considered site-specific conditions at each location to create a diversity of outdoor spaces that accommodate social gatherings, quiet contemplation, and urban agriculture. Their design resulted in parts of the green roofs which are garden intensive, semi-intensive, as well as extensive.
The character of the development’s four rooftop terraces is determined by their relationship to the building and the city beyond. Cradled in the building’s heart, the central fifth floor terrace is designed to be seen from the tower above it; overlooking the East River, the thirteenth floor amenity terrace makes the most of dramatic views of the East River; in the building’s sunny southeast corner, a community urban farm gives residents the tools and plantings they need to grow their own organic crops; and in nearby Building B, a small terrace on the twenty-ninth floor carves out a quiet retreat high above the city.
The fifth floor terrace serves as a viewing garden from residences above while also providing the environmental benefits of a green roof. This roof garden provides a tranquil space to escape the city and enjoy the view. An adjacent interior courtyard on the fifth floor houses a viewing garden, where residents can enjoy quiet conversation or individual contemplation.
The main amenity terrace at Hunter’s Point South, located on the thirteenth floor, provides a high density of social and recreational spaces accessible to the entire building. The sunny terrace, with stunning views of Manhattan, becomes a resort-style getaway deck replete with barbecue areas, lounge chairs, and abundant greenery that lend the space a sense of the outdoors. A path winds among gray birch trees and dense plantings that juxtaposes the formal and the wild, creating a sense of privacy and natural abundance. This woodland transitions up to the sunning deck surrounded by lounge chairs for socializing or quietly enjoying the view with a good book. Barbecue pits and group seating, subtly screened by plants and architectural elements, allow the terrace to accommodate multiple groups while maximizing a sense of privacy and intimacy.
The east-facing terrace, lacking comparable views but receiving ample sunlight throughout the day, provides the perfect location for an urban farm irrigated by recycled site stormwater. Providing food, social engagement, and opportunities to cultivate the earth, the 2,300 SF urban farm is a community-building amenity that speaks to Hunter’s Point South’s mission to provide affordable housing in perpetuity for the City’s young families and essential service providers. Low-profile planters allow all residents to participate in the success of the farm. The sun-drenched terrace readily supports a plethora of vegetables, perennials, garden plantings, and even a community beehive. The on-site apiary, initially colonized by 3 lbs. of bees, ensures the longevity and success of the farm by providing on-site pollination — and honey!
GrowNYC Partners manages the Hunter’s Point South Urban Farm, beehive and CSA program.
A quaint terrace on the 29th floor of Building B at Hunter’s Point South completes the series of elevated landscapes. The shallow area has been maximized to become a restful getaway with seating areas and container plantings. Budget-conscious, low-maintenance furnishings create luxurious settings without sacrificing affordability.
Located adjacent to Hunter’s Point South, Hunter’s Point South Park is a former abandoned post-industrial area in Long Island City which was transformed into a $66 million waterfront park in 2013’s Phase I. Offering fun and relaxation for everyone in the area, the new park includes a central green, a waterside promenade, a basketball court, a 13,000 square foot pavilion that contains comfort stations, concessions, and an elevated cafe plaza, opportunities for viewing the skyline and waterfront and much more. Hunter’s Point South Park Phase II opened in 2018 and was designed by SWA/Balsley and Weiss/Manfredi with Arup as the prime consultant and infrastructure designer. SWA/Balsley says “the $100 million dollar public-funded project is a triumph of soft infrastructure over hard.”
“Hunter’s Point South’s infrastructure improvements included 3,400 linear feet of new roadways, storm sewers, sanitary sewers, water main and utilities that will ultimately support four new housing developments in the Phase II area. The 5.5-acre waterfront park expansion includes pedestrian and bicycle pathways, adult fitness equipment, a playground, picnic terraces, a collection of wooden seating areas, nearly 1.5-acres of newly established wetlands and a 30-foot-high cantilevered platform offering unparalleled views of the Manhattan skyline and East River. NYC Parks and Recreation will operate and maintain the new waterfront park and the new roadways will be maintained by NYC Department of Transportation.” ~ NYC Parks, 2018
 Greenroofs.comConnecting the Planet + Living Architecture
Greenroofs.comConnecting the Planet + Living Architecture
