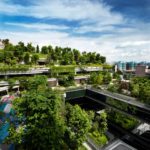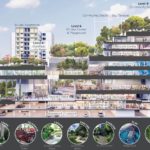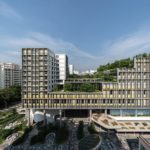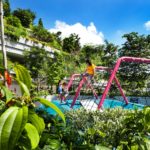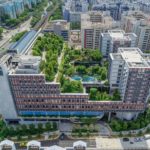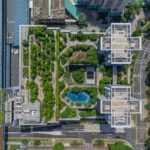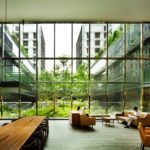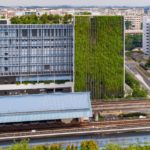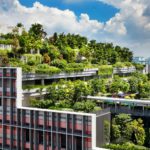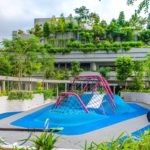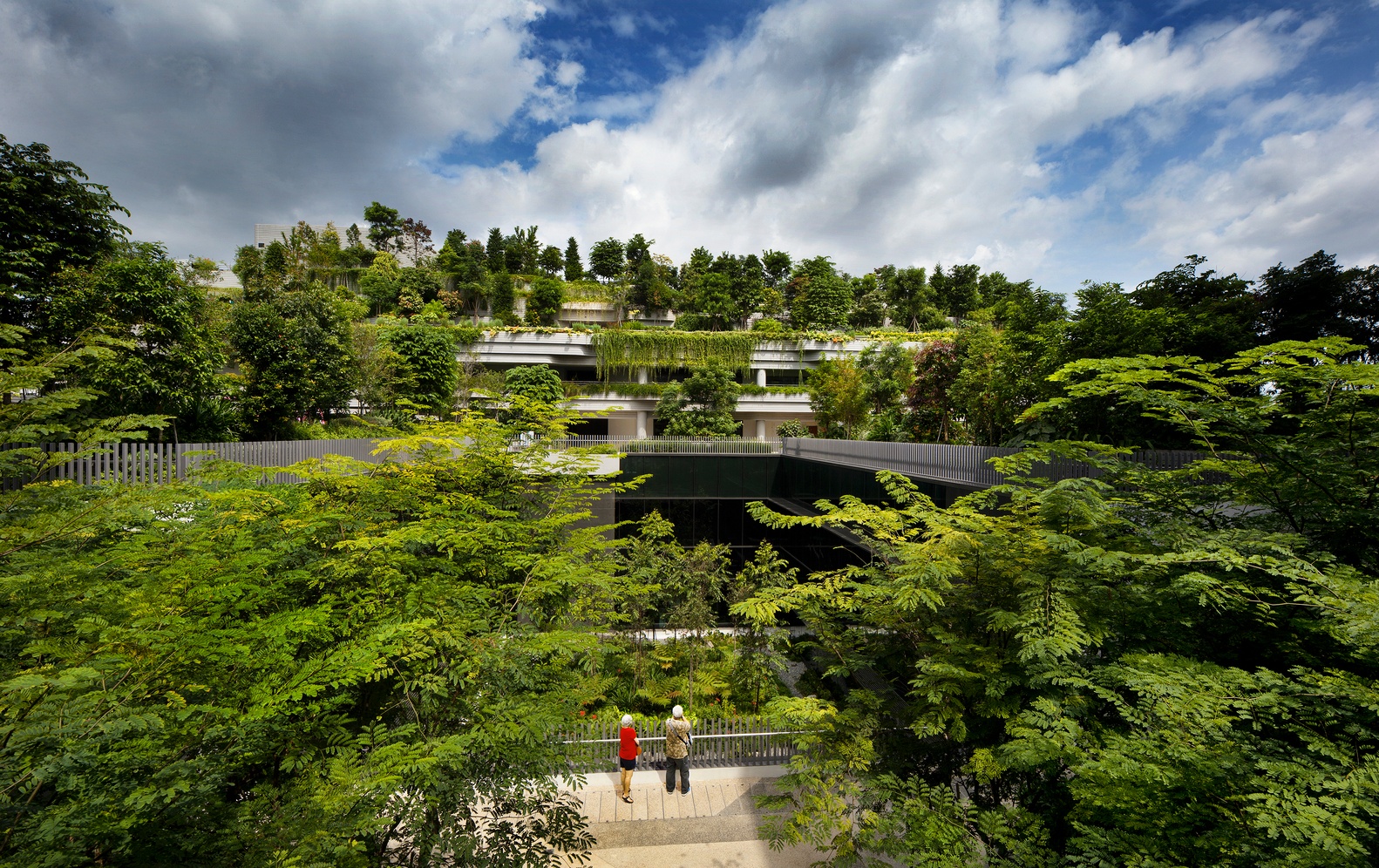
Additional Resources
Contact WOHA at: (65) 6423 4555 and admin@woha.net
Case Studies
WOHA; Ramboll Studio Dreiseitl; Singapore Housing & Development Board; Landezine International Landscape Award; NParks Skyrise Greenery Outstanding Award 2017 and their Project Info Sheet.
Video
October 24, 2018 2:41 Kampung Admiralty, Singapore by WOHAarchitects on YouTube.
News
September 2, 2019 Kampung Admiralty Review by Swinal Samant in Architecture Australia; October 20, 2018 WOHA’s kampung admiralty wins building of the year at world architecture festival 2018 by Philip Stevens in designboom; May 13, 2018 Modern ‘kampung’ in Woodlands opens by Seow Ben Yi in the Straits Times; 2017 Kampung Admiralty / WOHA curated by Fernanda Castro in ArchDaily.
Located in the north of Singapore, the multi-award winning Kampung Admiralty is an 11-story public housing complex in the island city-state targeted to seniors with an amazing amount of greenery embedded on and within its many levels. In fact, 110% of its footprint has been covered in vegetation. Over 100% landscape replacement was achieved through ground level planting, greenroofs, and vertical green walls.
Launched by Prime Minister Lee Hsien Loong, the development of Kampung Admiralty was led by the Singapore’s Housing & Development Board (HDB), in partnership with Yishun Health Campus (YHC), National Environment Agency (NEA), National Parks Board (NParks), Land Transport Authority (LTA), Early Childhood Development Agency (ECDA) and Ministry of Health (MOH).
Designed by WOHA, Kampung Admiralty offers 104 senior apartments with a host of facilities including a medical center, pharmacy, retail, restaurants, a hawker center (an open-air pavilion with food stalls), and a public park and plaza.
“Kampung Admiralty is Singapore’s first building to bring together a mix of public facilities and services under one roof. The traditional approach is for each government agency to have their own plot of land, resulting in standalone buildings. This one-stop integrated complex maximises land use and the benefits of co-location, and is a prototype for meeting the needs of Singapore’s ageing population.” ~ WOHA
Located next to Admiralty MRT station, the close proximity to healthcare, social, commercial and other amenities support inter-generational bonding. Set amidst a lush green environment with Universal Design features, the hybrid structure provides many spaces for multi-generations to enjoy.
“Located on a tight 0.9Ha site with a height limit of 45m, the scheme builds upon a layered ‘club sandwich’ approach. A “Vertical Kampung (village [in Malay])” is devised, with a People’s Plaza in the lower stratum, a Medical Centre in the mid stratum, and a Community Park with studio apartments for seniors in the upper stratum. These three distinct stratums juxtapose the various building uses to foster diversity of cross-programming and frees up the ground level for activity generators.” ~ WOHA E-brochure Download
Designed by Ramboll Studio Dreiseitl, multi-level sky terraces and a community garden are planted with a variety of edibles and tropical ornamentals. ***The approximate square footage of greenery includes greenroofs and greenwalls, and is estimated.***
The ground floor plaza has been designed as a community living room and apartment views show the landscaped terraces. On levels six to nine, the complex has a combined rooftop community park, edible garden and rainwater catchment area. As residents leave their apartments, they step into the green, multi-layered park.
“The intimately scaled rooftop park allows residents to come together to exercise, chat, or tend community farms. Complementary programs such as childcare and an active aging hub (including senior care) are located side by side, bringing together citizens of different ages. A total of 104 apartments are provided in two 11-storey blocks for elderly singles or couples. Strategically positioned at shared entrances, ‘buddy benches’ encourage seniors to come out of their homes and interact with their neighbors.” ~ designboom
Beyond the facilities, Kampung Admiralty has been designed to provide a comfortable and green environment for residents to enjoy. The lush greenery cascading from the rooftop and throughout the entire development provides visual relief for both visitors within the building, as well as residents in neighboring residential blocks. Additionally, Active, Beautiful and Clean Waters (ABC Waters) features such as rain gardens and bioswales treat surface water runoff and further green up the landscape.
The average annual rainfall in Singapore is 92 inches (2340mm), and Ramboll Studio Dreiseitl was responsible for the design of the greenery and landscape, which includes a tropical rainforest and eco pond, as well as water management systems. Ramboll explains the design as “as layers of green and blue infrastructure woven into the building to connect residents and the greater Admiralty neighborhood to the historical “Kampung” village spirit within today’s highly densified urban context.”
“Climate adaptation and water cleansing: The design of the Hydrological system allows for over a million gallons of tap water can be conserved each year as stormwater runoff is stored in the rainwater harvesting tank and reused for irrigation.
Water can be seen trickling down from the rain curtain mesh during storm events as a reinterpretation of the tropical downpour experience. The eco-pond promotes biodiversity and provides a natural cooling effect for the adjacent urban surroundings. The bioretention basin located at the medical centre provides a calm and therapeutic environment for patients while also functioning as a system to harvest, cleanse and recycle rainwater.” ~ Ramboll Studio Dreiseitl
Other sustainable features include a Pneumatic Waste Conveyance System (PWCS) that serves the entire development and removes the need for manual waste collection from individual refuse chutes. Solar panels were installed on top of the two housing blocks to harness solar energy for powering common services.
Connecting nature and people, Kampung Admiralty received the World Building of The Year Award 2018 for uniting a wealth of public facilities beneath one roof and promoting active aging in place. Landezine awarded Ramboll Studio Dreiseitl for its work with Kampung Admiralty with its Landezine International Landscape Award.
“Perhaps the most unusual impact of the project extends far beyond the site. Kampung Admiralty has become a biodiversity hotspot, transforming the ecological value of the neighbourhood. The diverse planting palette, including shrubs and trees providing fruit and nectar, attract a wide range of species. Water features increase this diversity through providing alternative habitats and a source of water. A biodiversity audit conducted from July-September 2018 found a total of 50 difference species, including 19 bird species and 22 insect species. Two species of birds were found roosting on the site; and uncommon species such as the oriental magpie-robin and pied triller were spotted.” ~ Landezine International Landscape Award
In addition to its many other awards, the Kampung Admiralty received the Universal Design Mark Award (Platinum) for its extensive adoption of Universal Design in an integrated development, which has created an inclusive, well-designed and user-friendly environment for residents of all ages to live comfortably and independently. Kampung Admiralty was completed in the third quarter of 2017.
Going forward, Singapore’s Housing & Development Board, together with partner agencies, will explore the feasibility of applying the Kampung Admiralty model to other towns, taking into consideration the needs of each.
 Greenroofs.comConnecting the Planet + Living Architecture
Greenroofs.comConnecting the Planet + Living Architecture
