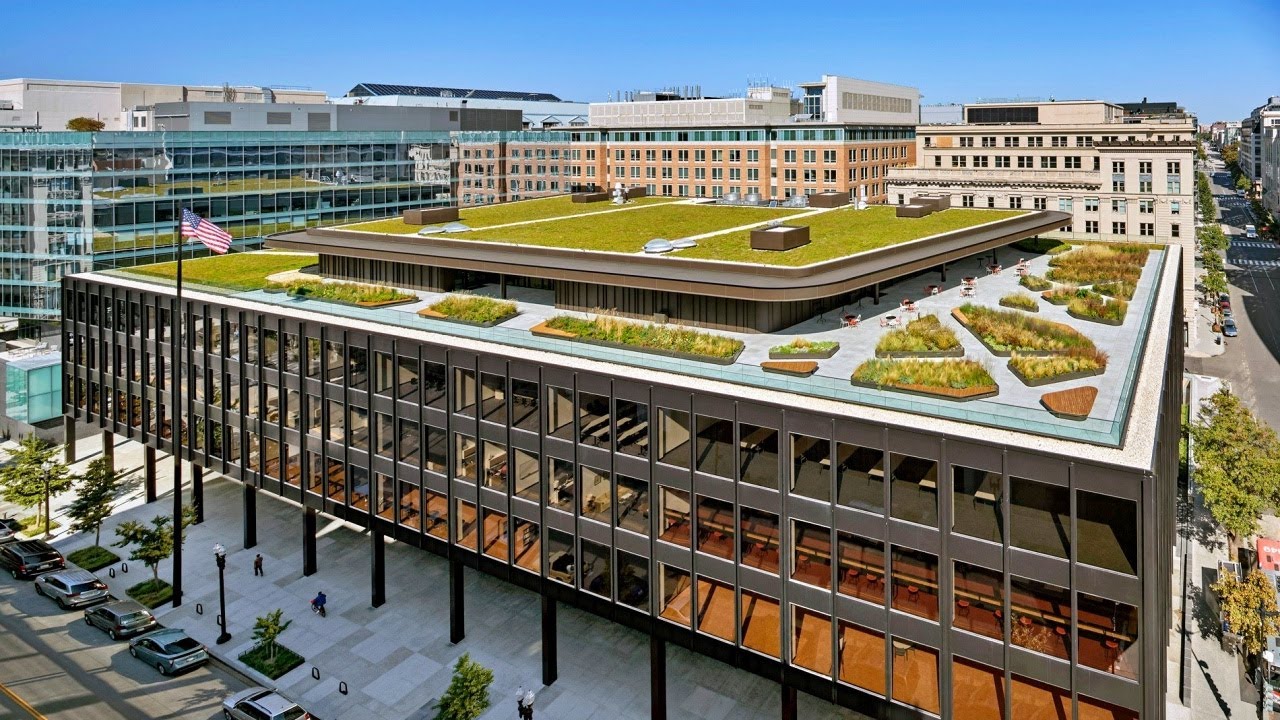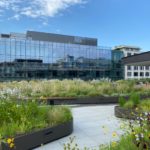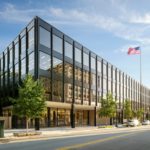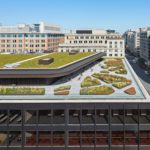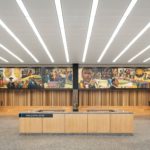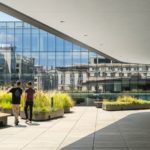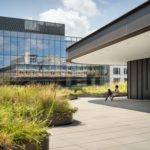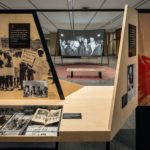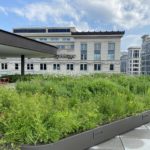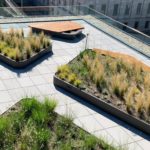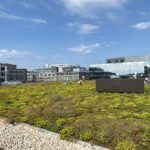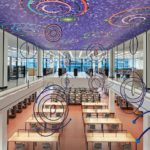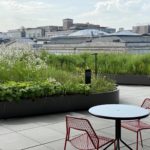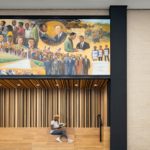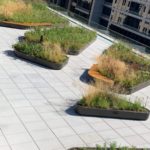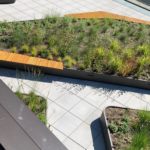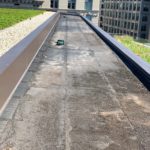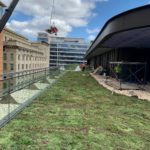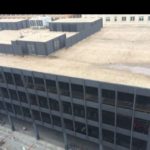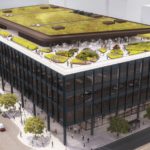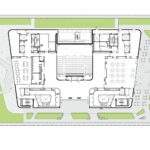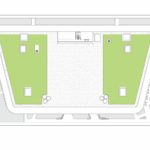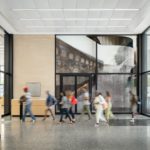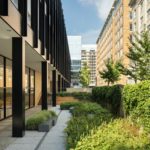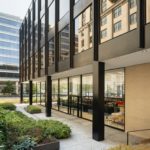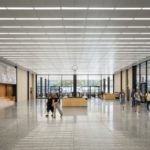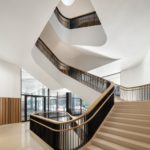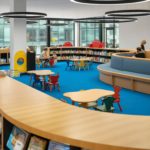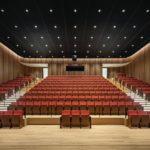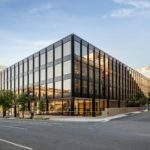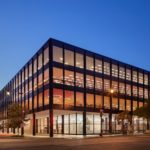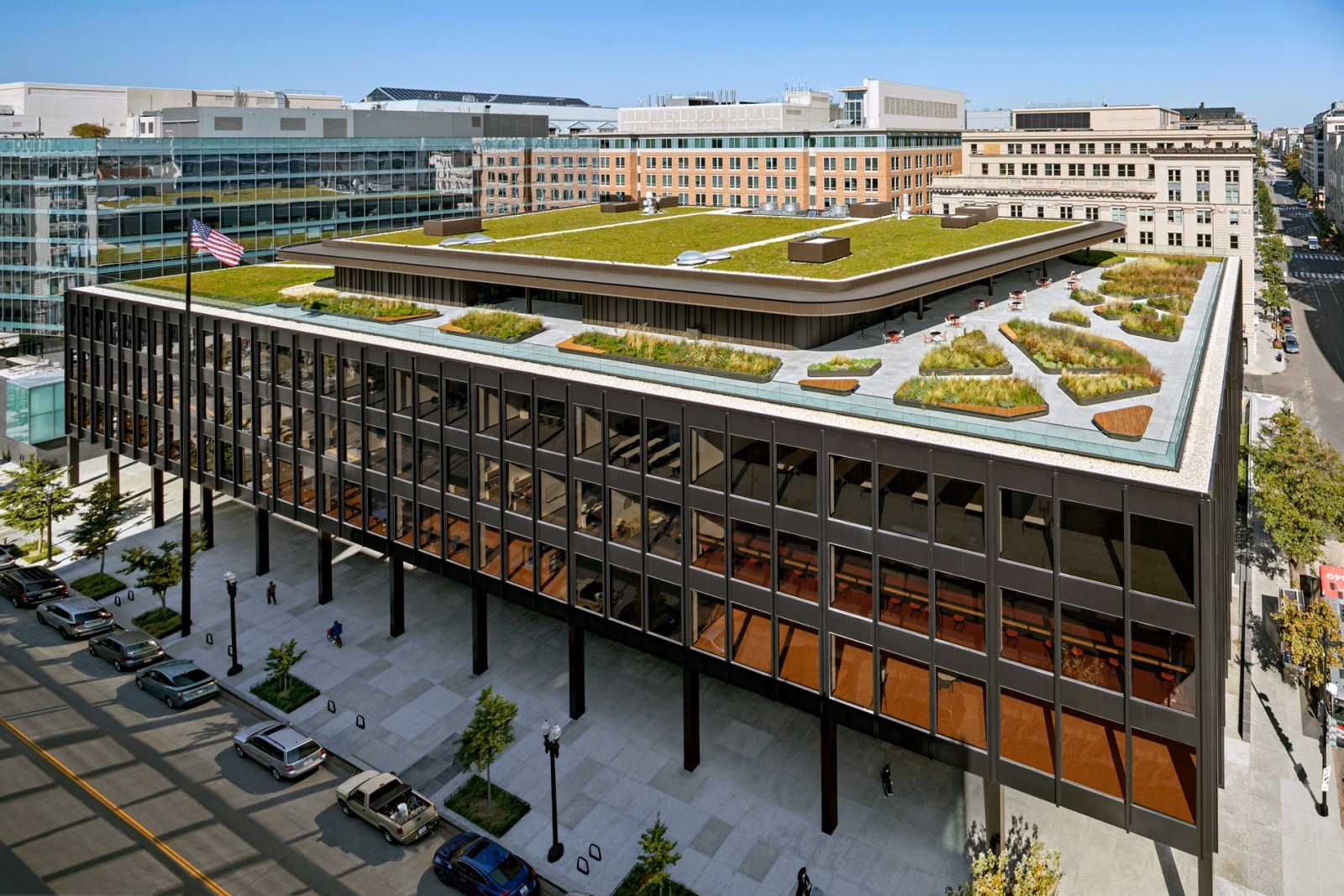
Additional Resources
Visit the website of the Martin Luther King Jr. Memorial Library in Washington, D.C. and the main Martin Luther King Jr. Memorial Library Central Library website.
Photographer copyrights: Trent Bell, www.trentbell.com; Robert Benson, www.robertbensonphoto.com; Mecanoo, www.mecanoo.nl
Learn about FURBISH in the Greenroofs.com Directory.
Case Studies
Mecanoo Architecten; OTJ Architects; OvS; Furbish; Barrett Roofs; Silman; Wikipedia.
Video
Watch the February 18, 2022 4:02 Martin Luther King Jr. Memorial Library (MLKL) – Featured Project video from Greenroofs.com on the greenroofsTV channel on YouTube; October 8, 2020, A Legacy of Mies and King – Renovating the Public Library of Washington D.C. by Mecanoo on YouTube.
News
January 15, 2024 Refeatured Project: Martin Luther King Jr Memorial Library (MLKL) by Linda Velazquez in Greenroofs.com; Featured Project: Martin Luther King Jr Memorial Library by Linda Velazquez in Greenroofs.com; November 19, 2021 New photos of Mecanoo’s refurbished Mies-designed Martin Luther King Jr. Memorial Library in D.C. by Josh Niland in Archinect; September 28, 2020 Mecanoo Respectfully Revises Mies van der Rohe’s MLK Library by Deane Madsen in Architectural Record; August 4, 2020 PHOTOS: Look Inside the MLK Library’s $211 Million Renovation by Daniella Byck in Washingtonian; July 15, 2020 America’s libraries are essential now — and this beautifully renovated one in Washington gives us hope by Philip Kennicott in The Washington Post.
Designed by one of the twentieth century’s greatest architects, Ludwig Mies van der Rohe, the Martin Luther King Jr. Memorial Library (MLKL) was named after the towering civil rights leader who was assassinated in 1968. Listed on the National Register of Historic Places, Mies van der Rohe’s only library project and his last building, the 400,000 square foot (37,000 m²) steel, brick, and glass structure is a rare example of modern architecture. Washington D.C.’s Central Library, the Martin Luther King Jr. Memorial Library was opened in 1972 at a cost of $18 million.
The Martin Luther King Jr. Memorial Library houses several of the District of Columbia library system’s special collections. The Washingtoniana collection includes books, newspaper archives, maps, census records, and oral histories related to the city’s history with 1.3 million photographs from the Washington Star newspaper and the theatrical video collections of the Washington Area Performing Arts Video Archive.
In 1972 the Black Studies Center was established along with the MLK Library to collect documents related to the African diaspora focusing on African American culture (Wikipedia).
Forty years of deferred facility maintenance prompted its renovation. Planning for the modernization of Washington, D.C.’s Central Library began in 2011 and enlisted both local and national experts as well as extensive community engagement. The $211 million rehabilitation of the landmark structure was renovated by Mecanoo with OTJ Architects.
Francine Houben, principal, founding partner and creative director of Mecanoo, says: “We have been guided by Martin Luther King’s timeless values and implemented them in this, the most important library for the people of America’s capital.”
MLKL closed for renovations in 2017. Following the three and a half year transformation, the Martin Luther King Jr. Memorial Library opened to the public on September 25, 2021.
“The transformation of MLKL brings a new, humanistic environment at all levels, designed and programmed for the future, and it adds facilities including a public roof garden, a theater, signature staircases and a suite of community studios and workshops. The library, which opened in 1972, is reborn as a contemporary lifelong-learning hub which reaches out to all communities.
The 39,600 m² rejuvenation project respects the powerful simplicity of the original building. The MLKL’s rectangular form has three glazed floors which float above a first (ground) floor recessed behind a colonnade of black steel columns.” ~ Mecanoo
The program for the 39,600 m² library renovation includes a children’s library, teen space, digital commons, DC Welcome Center, Conference Center, Special Collections archives, exhibition and performance spaces, fabrication lab, creative lab, auditorium (291 seats), events space, café, 17,250 sf publicly accessible rooftop terrace, and 26,000 sf of extensive greenroofs covering the upper floor. The curvature of the new rooftop pavilion was informed by required setbacks that make it practically invisible from street level.
“From the exterior, the transformation is subtle…Not clearly visible from the street is an added pavilion space and garden atop the building, which offers stunning views of the Smithsonian’s Old Patent Office building cater-corner to Mies’s mid-century reinterpretation of its neighbor’s orderly and classical architecture.” ~ Kennicott, The Washington Post
The transformed flagship library now features:
- a spectacular new, vibrant and transparent entryway
- sculptured monumental staircase
- large auditorium and conference center
- creative spaces for fabrication, music production and art creation
- ground level café with patio
- double-height reading room
- newly designed special collections space
- rooftop terrace
OTJ Architects served as the project’s Executive Architect from its Washington, D.C. offices. Under the leadership of Gary Martinez, OTJ’s team navigated the approvals and entitlement process for MLKL that engaged the US Commission of Fine Arts, the Historic Preservation Review Board, and the National Capital Planning Commissions. OTJ also designed the new 5th floor Event Center and rendered final approval on $2M of custom fabricated millwork throughout the project.
“In partnership with Dutch architecture firm Mecanoo Architecten, OTJ led this internationally significant test case on the sensitive transformation of a 1970s cultural complex into a socially sustainable engine for the exchange of knowledge. In addition, the project presented a unique opportunity to examine the structure holistically, enhance library services, and organize the program as a cohesive sequence.
The renovated library now functions as an agile vehicle for the many platforms through which end-users access information. Four existing lower floors are connected to a fifth floor addition and a rooftop garden via bold, sculptural staircases and intuitive wayfinding devices, forming a more legible route through the building.” ~ OTJ Architects
From Mecanoo
The introduction of organic surfaces and softer lines is a strong contrast to Mies’ strict hard-surfaced rectilinearity, but it creates synergy, not opposition, with the original building. A new café is partitioned by glass from the Great Hall, and extends to an outside area on the library’s northeast corner. Brick walls have been cut back so that it is open to the sidewalk, connecting the library with the city. Below a magnificent mural from 1986 by Don Miller, which celebrates Dr. King’s life, Mecanoo has recessed the wall and lined it with vertical wooden slats. Bench steps rise from floor level, drawing people to sit, chat, read and watch. The second floor now hosts a colorful new children’s library, divided into three “age zones,” and includes a slide beside one of the staircases. From the second floor upwards, book shelves had previously blocked the windows on all sides. These have been cleared away, allowing natural light deep into the building.
On the third floor, the highlight is the Grand Reading Room. Previously just one floor high, removal of a ceiling now gives it double height, visually connecting into the fourth floor reading room above it. A new installation by Xenobia Bailey hangs from the new two-story ceiling, an artist known for her strong traditional African and contemporary urban aesthetics.
The fourth floor now features a major 291-capacity auditorium. This double-height event space has warm wood-lined walls which curve around the corners, and banked seating which rises into an entirely new fifth floor. There, the auditorium lobby is bordered by conference rooms and an Events Center, which opens into a new sky-garden. The new floor is contained within a trapezoid, glazed pavilion, sheltered by a roof cantilevering out around it. Set back from the edges, the pavilion is not visible from the street, from where the building’s profile and geometry look exactly as Mies designed it.
Surrounding the pavilion is new roof garden. Paths crisscrossed between angular planters bring biodiversity into the heart of Washington, D.C. This hidden yet public oasis offers everyone tranquility, proximity to nature and an open sky. “The rooftop was a desert,” comments Houben. “Now it becomes a park for the city.”
Mies had designed a passive library to sit and read in, but the reborn library is designed to be active, a place for doing and meeting. It now embodies the spirit of advancement, inclusivity and hope that Dr. King brought to the nation. The introduction of organic surfaces and softer lines is a strong contrast to Mies’ strict hard-surfaced rectilinearity, but it creates synergy, not opposition, with the original building.
The Green Roofs
“Two extensive green roofs, one covering a newly-constructed upper-level deck, total over 26,000 square feet. Their drought-tolerant sedum plantings capture stormwater, mitigate the heat island effect, and serve as a viewing garden, as these landscapes will be seen from the surrounding (and taller) office buildings.
A 17,250 square-foot exterior amenity terrace on the 5th floor provides ample space for private events and enhances educational opportunities for the library’s younger users. The space is shaped by large-scale, intensive planters with floating wood slat benches, and they showcase a Native Pollinator Garden, Garden of the Senses, and Seasonal Viewing Garden.” ~ OvS
The Martin Luther King Jr. Memorial Library Modernization green roofs feature the EcoCline® 2+2 green roof system by Furbish on the upper roof, and custom made metal planters on the terrace below. Installed by HRGM Corp, Furbish provided all green roof materials and assisted with the installation.
The lower fourth floor rooftop terrace is accessible to the general public and provides a natural break from our daily built environment. The custom metal planters have fixed wooden benches along the sides and are planted with a wide variety of native perennials and shrubs.
“EcoCline® is a vegetative roof covering unlike any other. Developed by renowned living system provider Furbish and supplied in conjunction with Barrett’s RAM-Tough 250 Hot Fluid-Applied Asphalt Waterproofing System, the EcoCline® profile options offer highly efficient stormwater management and guaranteed plant performance in lightweight configurations. Other EcoCline® attributes include high-recycled content, low carbon footprint, profile flexibility to meet stormwater and other design criteria. Combined with Barrett’s time-proven waterproofing, the single source warrantied system elevates vegetated roofs to new levels.” ~ Barrett Roofs
A Building Worthy of Its Namesake
Richard Reyes-Gavilan, executive director of the DC Public Library (DCPL), says: “The modernized Martin Luther King Jr. Library delivers to the residents of Washington, D.C. an inspiring center for learning truly worthy of the building’s namesake and a thoughtful, meticulous renovation of Mies van der Rohe’s historic landmark. Mecanoo’s vision, paired with OTJ’s attention to detail, has resulted in a stunning achievement that will be cherished for generations to come.”
Gary Martinez, Senior Principal at OTJ Architects, remarks: “The Martin Luther King Jr. Memorial Library has been the singular focus of our Culture, Arts and Education studio for the past six years and we are immensely gratified to see our partnership with Mecanoo and the DCPL come to such a successful fruition. This platform for the exchange of knowledge and ideas will provide all residents of our city with a venue in which to share values and strengthen that which brings us together as a community.”
Francine Houben of Mecanoo, says: “The Martin Luther King Jr. Memorial Library reconciles the Mies building, the values of Martin Luther King, and what the library of the future must be. We have made the MLKL more organic, more transparent and more open, both physically and in how it reaches out to Washington D.C. Like never before, this great library extends its welcome to all communities, across all ages and backgrounds, and gives them the resources to build better lives.”
Awards include ENR MidAtlantic Excellence in Sustainability, Award of Merit Renovation/Restoration, 2021; Richard H. Driehaus Foundation National Preservation Award, Historic Preservation, 2021; D.C. Office of Historic Preservation, Publication Award for the building’s Design Guidelines.
Designed to meet LEED Silver standards through the addition of critical sustainable design features, the renovation of the Martin Luther King Jr. Memorial Library addresses sensitive issues of environmental stewardship.
 Greenroofs.comConnecting the Planet + Living Architecture
Greenroofs.comConnecting the Planet + Living Architecture
