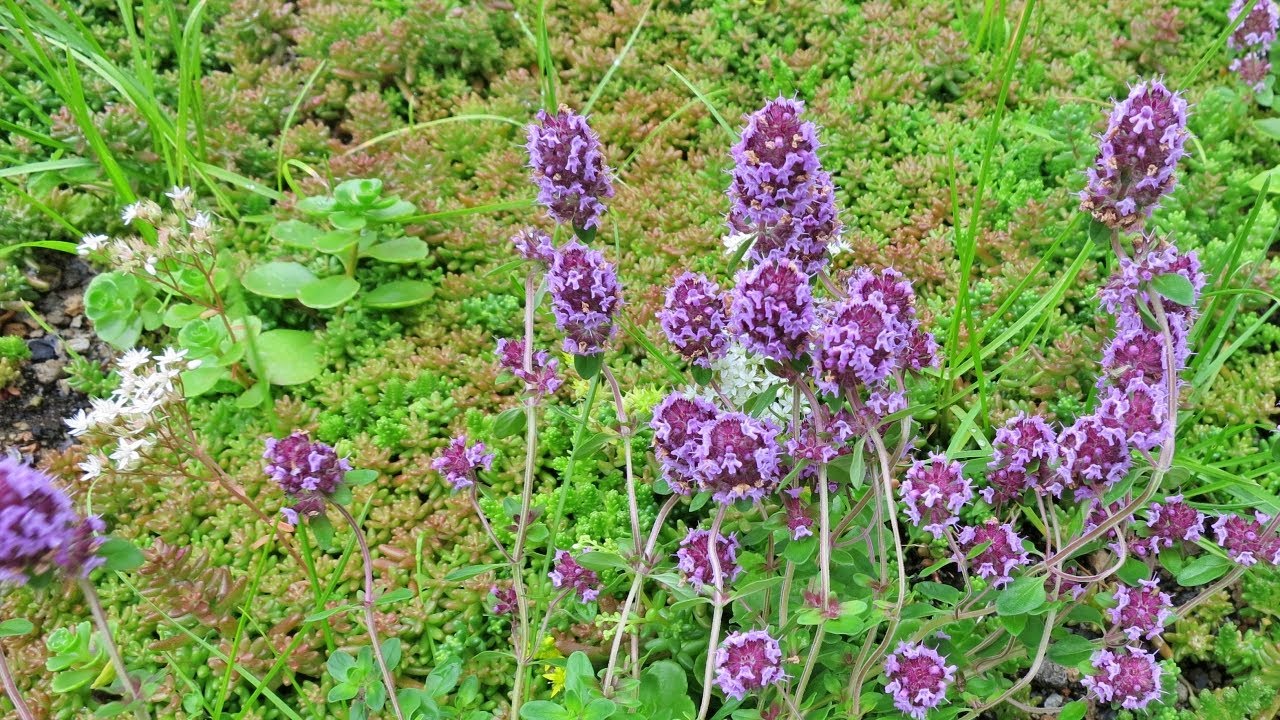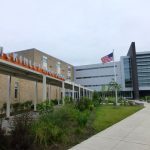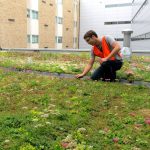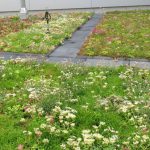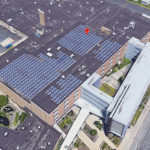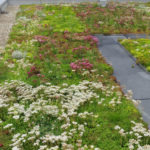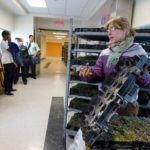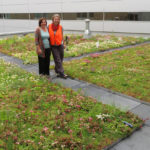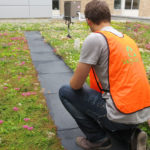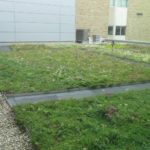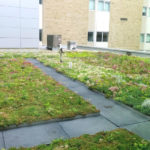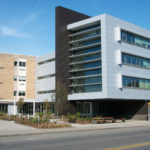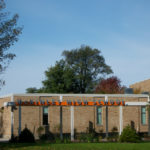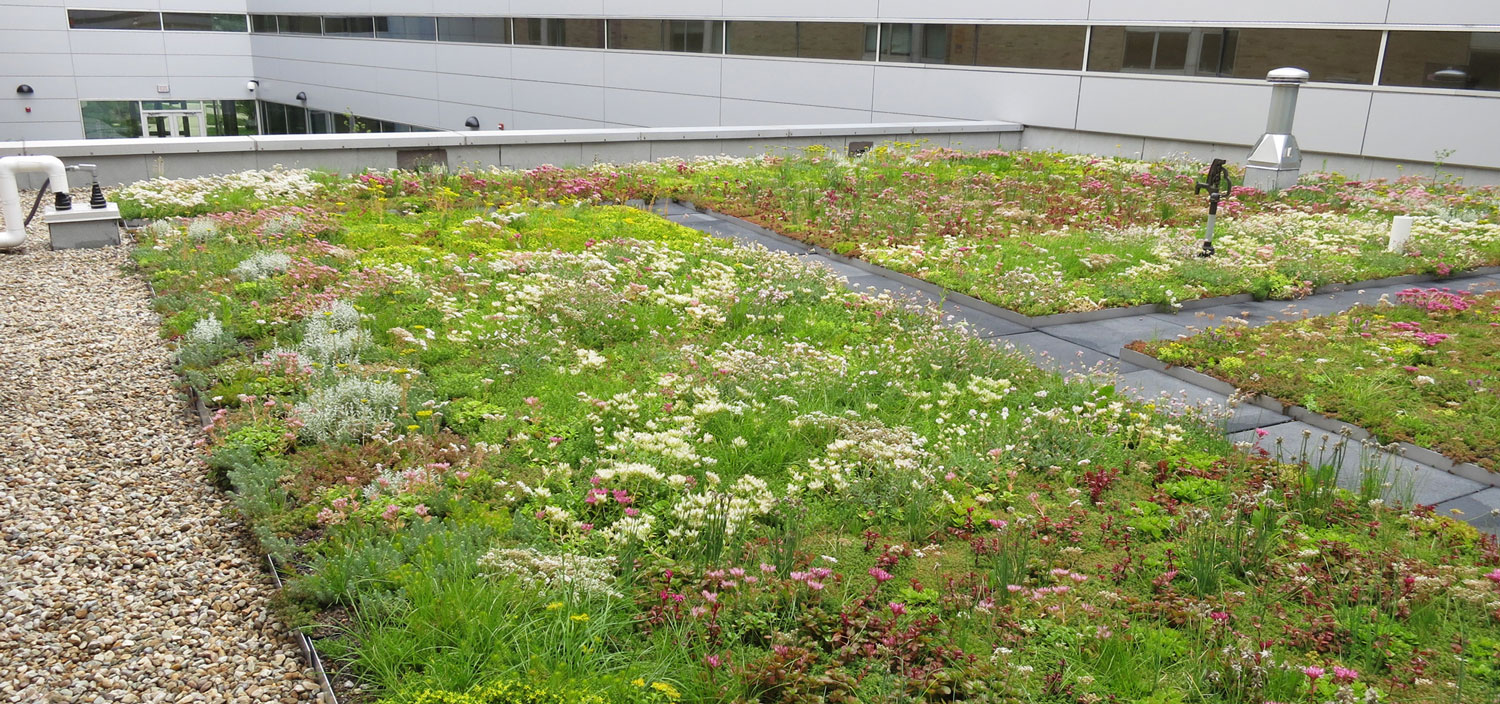
Additional Resources
Visit the PS 305 McKinley High School website.
Learn about Carlisle SynTec in the Greenroofs.com Directory.
Case Studies
CannonDesign; Joy Kuebler Landscape Architect, PC; Landscape Performance Series by the Landscape Architecture Foundation; Rain Check Buffalo; Wikipedia.
Video
Watch the 2:22 McKinley High School – Project Project video from Greenroofs.com on the greenroofsTV channel on YouTube.
News
September 9, 2020 Featured Project: McKinley High School (PS 305) by Linda Velazquez on Greenroofs.com; March 7, 2019 “Inside McKinley”: how a school overcame scrutiny to become a model for state by Madison Carter in WKBW.com; Jan/Feb/Mar 2015 Back at the Head of the Class by Zach Baliva in American Builders Quarterly; October 14, 2015 Video & Project of the Week for October 12, 2015: McKinley High School (PS 305) by Linda Velazquez on Greenroofs.com; October 3, 2012 McKinley High School Reopens by Paul McDonnell in Buffalo Rising.
McKinley High School is a comprehensive, selective high school accredited by the New York State Education Department. In addition to offering trade certificates in advertising, art, aquatic ecology, building, horticulture, machine tool technology, printing and electrical technology, it is the only vocational high school for horticulture and the construction trades in the Buffalo, N.Y. Public Schools. Serving over 1,000 culturally and ethnically diverse students, McKinley is the city’s largest public high school. As the student body grew over the years, the school’s main building, constructed in 1969, became more crowded and cramped.
Modernized in 2012, the McKinley High School reconstruction was part of the $1.4 billion Buffalo Public Schools Reconstruction Program aimed at modernizing the city school system. The McKinley project included renovation of the existing 40,000-square-foot building and construction of a new 13,000-square-foot addition. The scale of the new construction and the disturbance of more than one acre on the school’s 13.5-acre site triggered New York State Department of Environmental Conservation (DEC) requirements for on-site stormwater retention.
“The new addition creates a new interior courtyard. The area divides into permanent planting areas, and four designated student planting areas. These areas are “studio” space for the horticulture program’s freshman through seniors. Each class may perform site analysis, design, growing, plant installation and maintenance of a dedicated space just for their class. At the end of the year’s program, the installation is removed, as the class moves up a grade level to meet a new challenge.
The storm water management in this area was a prime factor in the design of the courtyard as well. A Green Roof over the one story addition adjacent to the courtyard not only introduces the much needed management system to the district, but also creates a unique and dynamic viewing element from every level of the addition. Because of the existing site’s compaction coupled with site damage caused by the new addition, rain gardens were not viable for storm water inside the courtyard.
Instead, an underground storm water harvesting system will collect any overflow from the green roof, surface run off from the courtyard, and under-drain collections from more remote areas of the courtyard. The harvested water will have two applications: one as a direct water supply for courtyard planting areas, and to partially furnish non-potable water for the school’s greenhouse irrigation system.” Joy Kuebler Landscape Architect, PC
Project managers first considered centralized, conventional grey infrastructure for a solution. A large sub-surface detention structure and filtration system installed beneath the school parking lot proved to be both costly and impractical. An integrated set of smaller green infrastructure elements solved the problem. The green infrastructure solution features four main components:
• Green Roof – a 2,360-square-foot extensive green roof (with 1,483 square feet of vegetative area and four inches of growing medium).
• Rain Garden – a 1,700-square-foot rain garden along the outside of the courtyard.
• Permeable Pavers – a total of 695 square feet of permeable pavers for the new building entry and courtyard.
• Underground Cistern – a 3,000-gallon cistern under the courtyard to collect excess runoff from the green roof and permeable pavers.
Completed in November, 2012, the green roof is on a one-story section of the new addition, surrounded on three sides by four-story sections. The location makes it visible from the windows of three major classroom hallways and provides for year round viewing.
The green roof has four distinct patterns of yellow, red, blue and white. The color blocking of the plant palette is the primary design feature. The entire design aligns with the courtyard one floor below. Aligning the layout of the green roof with the courtyard conveys a sense of the overall space as complete and cohesive when viewed from the surrounding windows.
Carlisle SynTec Systems, manufacturer of the structural roof’s waterproof membrane, utilized their Carlisle SynTec TPO 60 Mil and a PVC Slip Sheet. Carlisle SynTec recommended the Hydropack® green roof system from Vegetal i.D., a modular tray system designed with water reservoirs that maximize stormwater retention and minimize the need for irrigation. With four inches of growing medium, its fully saturated weight is 18 pounds per square foot.
“The green roof is essential in the project’s green infrastructure for stormwater management. We could not have met the state mandates without it,” said Kuebler. “More than functional, the green roof is a landscape feature that enlivens the everyday environment of the school. It is a living showcase of green infrastructure.”
The McKinley High School reconstruction project received the 2014 NY Upstate ASLA Merit Award for Built Design.
A wide variety of green infrastructure tools were incorporated into the school renovation to support its onsite stormwater management program. Importantly, these attractive features also are accessible green spaces which function as outdoor learning laboratories for the students. Through the use of green infrastructure in total, the McKinley High School’s total annual runoff was reduced by approximately 80,400 gallons (Landscape Performance Series by the Landscape Architecture Foundation).
 Greenroofs.comConnecting the Planet + Living Architecture
Greenroofs.comConnecting the Planet + Living Architecture
