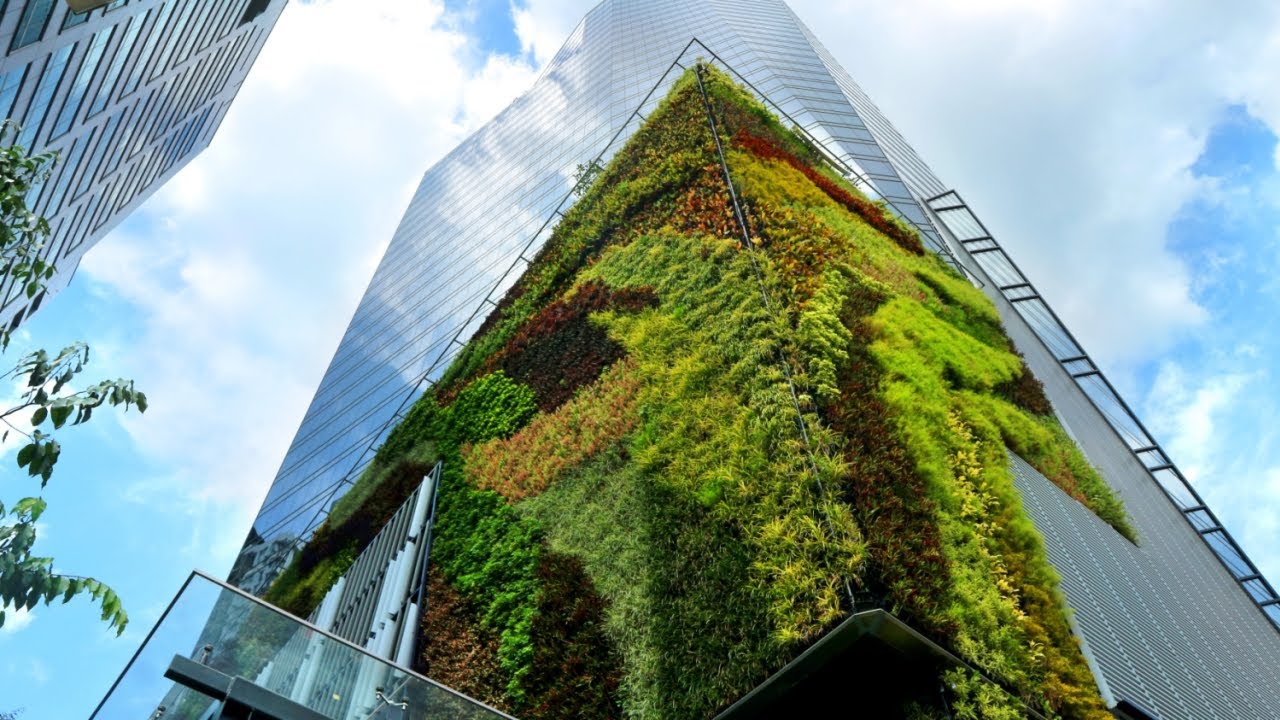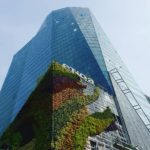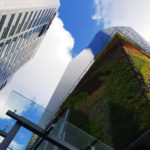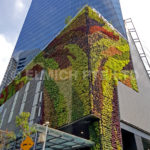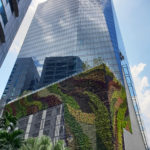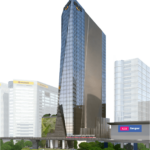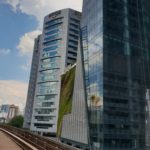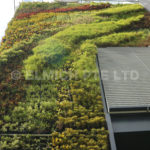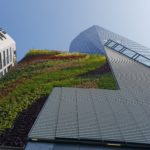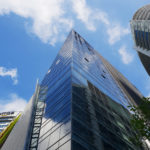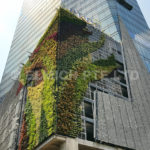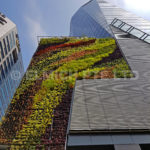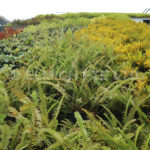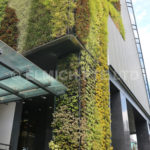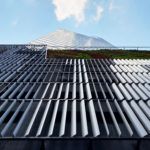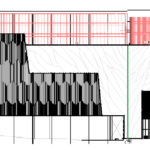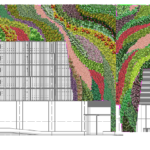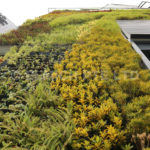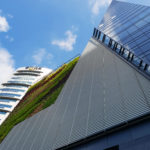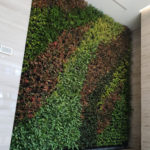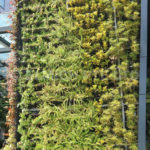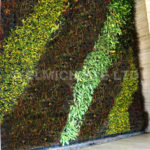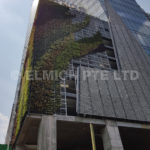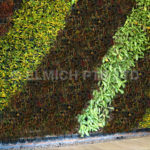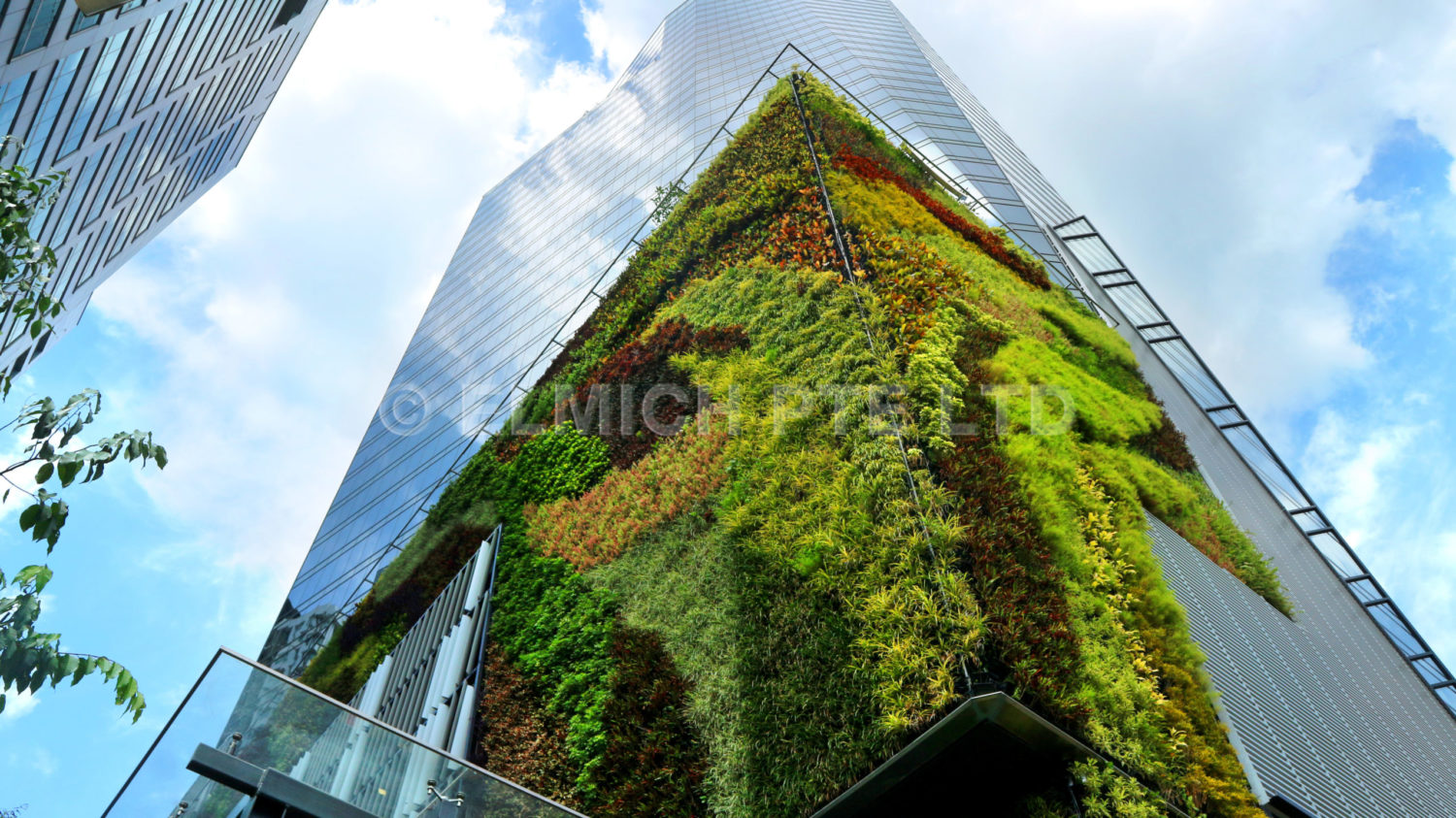
Additional Resources
Visit the Menara Etiqa website.
Case Studies
VERITAS Landscape Sdn Bhd; Elmich, Elmich Application page; Architect Magazine; Turner Construction; Grand Dynamic Builders Sdn Bhd (GDB); Menara Etiqa.
Video
June 22, 2020 3:45 video Menara Etiqa – Featured Project from Greenroofs.com on the greenroofsTV channel on YouTube.
News
June 22, 2020 Featured Project: Menara Etiqa Living Wall by Linda S. Velazquez on Greenroofs.com; December 14, 2017 Topping Off Ceremony Marks a Major Construction Milestone for Menara Etiqa by Etiqa.
PUBLISHER’S NOTES: *Our colleagues at Elmich are using the term “green façade” here to describe a system that we in North America refer to as a “living wall.” While both fall under the general category of greenwalls (or green walls), we differentiate green façades as featuring a training structure or trellis that is separated from the building which supports vines or climbing plants planted directly in the ground or in planters. Contrast this with living walls which are grown within with a structural support and can be either installed/fastened on the face of the wall, becoming part of the building envelope, or a freestanding structure in a growing medium or liquid nutrient. (See FAQs.)
Elmich requires the watermarked photos in Project Profiles; see watermark-free images from Elmich in the video above as well as from VERITAS Landscape Sdn Bhd.
In urban cities, a spot of green goes a long way in enhancing the lives of its inhabitants. Green facades, in particular, are aesthetic features that make a significant difference in a rapidly urbanizing city filled with buildings and skyscrapers. One such building in Kuala Lumpur, Malaysia, has incorporated a lush green façade* into its building design, making it stand out amongst the grey undertones of its surroundings.
Located in the affluent Bangsar residential suburb, the 38-storey Menara Etiqa Building developed by Etiqa Life Insurance Berhad (insurance arm of Maybank) serves as a modern and sustainable working space for today’s working crowd. Developers say the Menara Etiqa is designed to the highest specification of international standards to meet the demands of modern coporate occupiers. Adjacent to Dataran Maybank and the Bangsar LRT Station, the office tower sits on a humble 1.15-acre site.
“The team broke ground for the 76,740 square meter structure in January 2015, using an unconventional top-down construction methodology because the building is positioned tightly between two adjacent medium/high rise commercial towers with a live light rail train running parallel to the site boundary.” ~ Turner Construction
To reap the benefits of green building, the Menara Etiqa is built towards achieving dual green building accreditation – Green Building Index (GBI), Gold rating, and GreenRE Platinum rating, with plenty of green features in its design ranging from using efficient energy sources to the aforementioned green façade.
Veritas Architects adopted environmentally-responsible design practices including the use of cost-effective green materials to address concerns of building developers that were worried about the additional cost required for green features in a building. This project is part of VERITAS Integrated Professional Services (VIPs) which offers a comprehensive and integrated approach to design that encompasses architecture, landscape design and environmental consulting service.
“The Etiqa Office Tower is an office development comprising of a 35-storey office tower with an 8 storey podium car-park located on a site of 50,000 sm along Jalan Bangsar, Kuala Lumpur. The project is seeking two sustainability certifications: gold certification under the Green Building Index (GBI) and platinum certification under GreenRe. Key features required to achieve these certifications include energy efficient mechanical, electrical, and plumbing systems and fixtures, renewable construction materials and sustainable site development.
This building has a simple daylight harvesting strategy that makes use of existing building solutions without increasing development cost to the owner. This solution addresses the concern of speculative office building developers that is highly sensitive to additional cost required for green features in a building. The daylight harvesting strategy proposed was based on addressing glare from two distinct sources; due to direct sunlight and due to the bright tropical sky.” ~ Veritas Architects
Striking Living Wall
The striking green façade – covering approximately 1,000 square metres and wrapping one corner of the parking podium – stands out as the prominent visual identity of the building, designed to promote biophilia in the urban landscape. To accommodate the building’s unique design, cover all edges of the building façade, and create a seamless living wall, proprietary VersiWall® GP (VGP) 2060 Trays Mounting Panels were installed on the corners at an angle, creating a visually enveloping aesthetic when fully planted.
To create the vertical green wall mounting base for the VGP 2060 Trays, aluminum panels measuring 3m by 1.3m each were used on the external façade of the Menara Etiqa building. These panels allow each tray to be serviceable from behind via access from the multi-storey car park, greatly increasing the ease of maintenance when required. A total of 1,200 VGP Trays were used to establish the 1,000 m² green wall.
34 species of plants were used on the 1,200 VGP trays, curated for their suitability and longevity on external green walls. Irrigation for the plants was established via piping that feeds into each individual tray. To maximise efficiency and longevity, irrigation pipes were sectioned into zones, feeding water and fertilizer directly into each individual tray. Each VGP tray is installed with a baffle plate and reservoir to distribute irrigation and store excess water, sustaining healthy plant growth throughout the year-round tropical climate.
Anti-lift arms and multi-point mounting features of each VGP Tray significantly reduce the risk of dislodgement, even during wind speeds of up to 108 km/h. Irrigation works were carried out to ensure both water and fertilizer flow smoothly through each pipe which leads into each individual tray. These irrigation pipes were sectioned into zones for efficiency and maintenance. Each VGP Tray has a water reservoir with a cover designed to allow re-use of stored water via capillary action to sustain plant growth.
These features play a crucial part in the eco-friendliness and sustainability of the Menara Etiqa building.
“An uprising jewel in the city, the imminent corporate paragon represents a symbolic landmark through its diamond shaped design which glistens within the city’s skyline. Its green-rated crystal grey curtain wall extends down to the ground offering visual continuity while the shimmering PVDF coated aerofoil louvers provide shade and screening for the parking podium.
By optimizing green materials and adopting environmentally-responsible design practices, the development encourages the monitoring of energy and water use analysis, maintaining indoor thermal comfort and optimum standard of indoor air quality for the wellbeing of its occupants.” ~ Veritas Architects Facebook See all of the Menara Etiqa active and passive design green features.
Located in the heart of Kuala Lumpur, the façades of the Menara Etiqa boast its huge green wall addressing the dual frontage opportunities which help activate the entire site. The vibrant vertical garden provides a refreshing feature for passersby of Jalan Bangsar and highlights ecological design with sustainable site development.
 Greenroofs.comConnecting the Planet + Living Architecture
Greenroofs.comConnecting the Planet + Living Architecture
