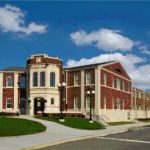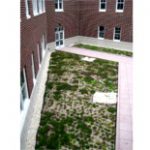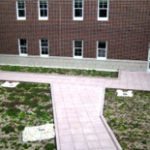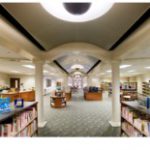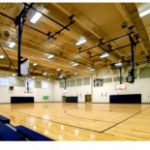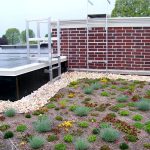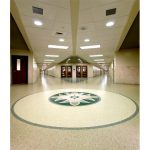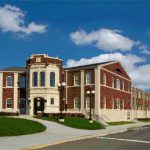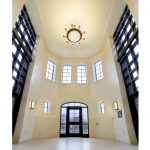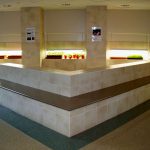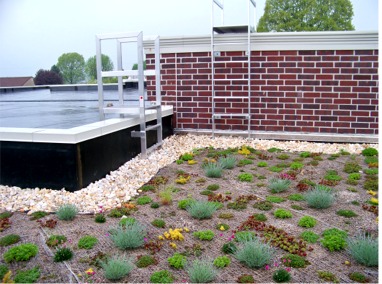
Additional Resources
In working with Jeff Thomas to design the appropriate roof system including an initial 2-year maintenance program, the American Hydrotech Garden Roof Planning Guide was an invaluable resource for the planning of this project. Access to the building to view the vegetated roofs can be arranged by contacting Mr. Anthony Calloway, Principal of the magnet school at (610) 320-8952. Contact Gilbert Architects at: www.gilbertarchitects.com or 717.291.1077.
To meet the district-wide program and to provide some construction economies, this school houses both a Pre-K to 5 elementary school program and 6th grade agriculture, science and ecology magnet school for the Reading School District in Reading, PA. This ?school within a school? provides a separation of the elementary and 6th grade magnet school by floor level. The larger assembly spaces, such as the gym and cafetorium (combined cafeteria and auditorium), are shared by both schools yet are divisible by partitions to maintain that separation. Each school has its own administrative and guidance area, media center/library and classrooms. The gymnasium and cafetorium can be used after hours by the community; however, access to the classroom wings is limited for security reasons. The ?floor? of a triangular shaped courtyard over the parking garage is actually a ?living roof? that has been installed over the mechanical room and parking garage below. The roof over the mechanical room and cafetorium is an extensive green roof system that is accessible by maintenance staff only.Although the school is not LEED certified, the District is dedicated to incorporating green practices. The vegetated roof on the courtyard was incorporated on this project because of the focus of the magnet school on agriculture and ecology. As the building is located on the outskirts of Reading City, the school covers the majority of the site, and the green roof areas became an effective means of providing stormwater management requirements onsite. The school has received awards for modular construction “Judges Choice – Highest Scoring Entry”, “First Place for Permanent Modular School over 10,000 sq. ft.?, “Best of Show” – voted on by the 500 convention attendees out of 150 entries by the Modular Building Institute.
To minimize the displacement of the students off-site, the project construction timeline was for one school year. Therefore, to facilitate construction, two-thirds of the school was designed as prefabricated construction to allow the preparation of the site and construction of the parking garage to occur simultaneously with the off-site construction of the classrooms. Delivered completely finished on the interior with cabinets, mechanical/plumbing and electrical systems, and all finishes, the prefabricated units were set into place in one week. The brick and precast fa?ade resembles a 1950?s school befitting the era of that neighborhood, and includes the original gargoyles salvaged from the old school.The roof system is a combination of EPDM roofing and American Hydrotech?s Garden Roof Assembly. Vegetated roofs are designed with the extensive roof system with 6? of planting media in the courtyard and 4? of media on the cafeteria roof which is an average of 30? above the surrounding grade. The courtyard has a paved walkway to allow public and student access. The roofing components are the monolithic membrane 6125EV, Hydroflex 30 root stop, 4? Styrofoam insulation, Garden Drain GR15, Systemfilter, and 4? or 6? of Extensive Lite Top Growing Media. The plantings are a combination of sedums including Sedum album, S. ellacombianum, S. kamtschaticum, S. reflexum, S. sexangulare and S. spurium.
 Greenroofs.comConnecting the Planet + Living Architecture
Greenroofs.comConnecting the Planet + Living Architecture
