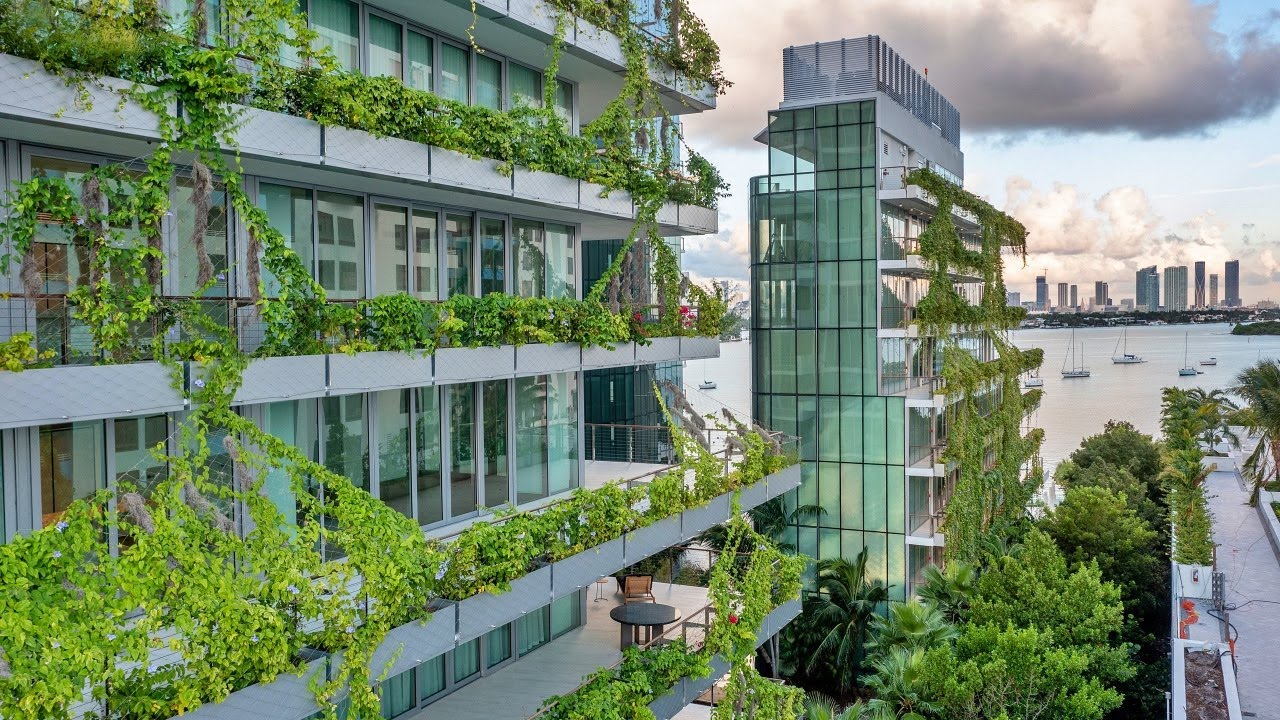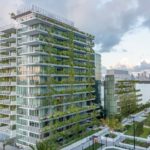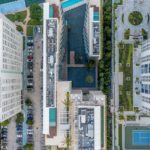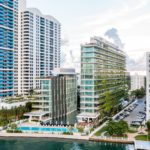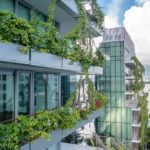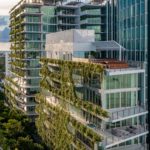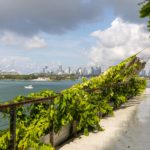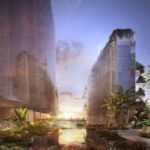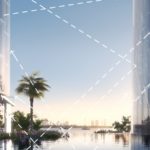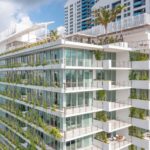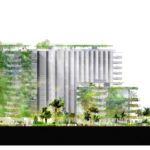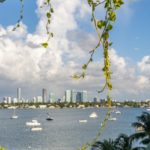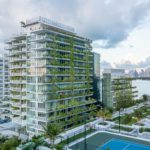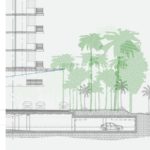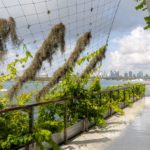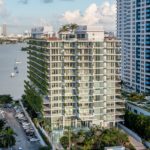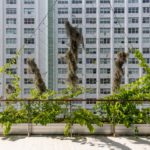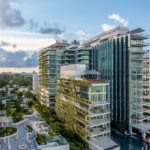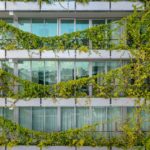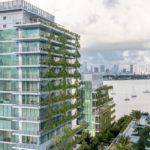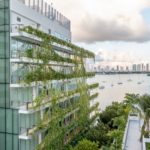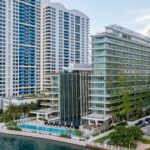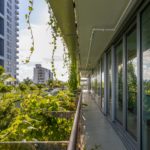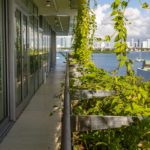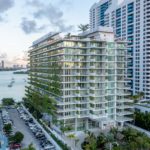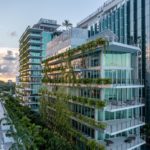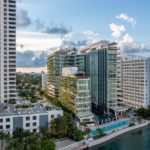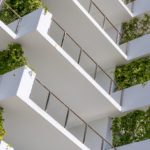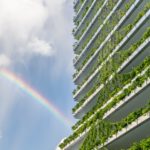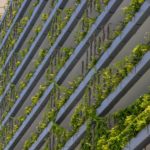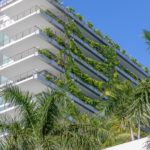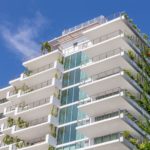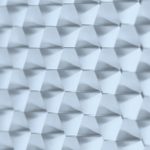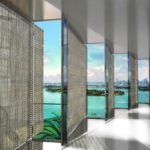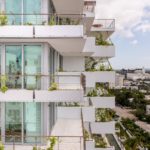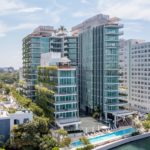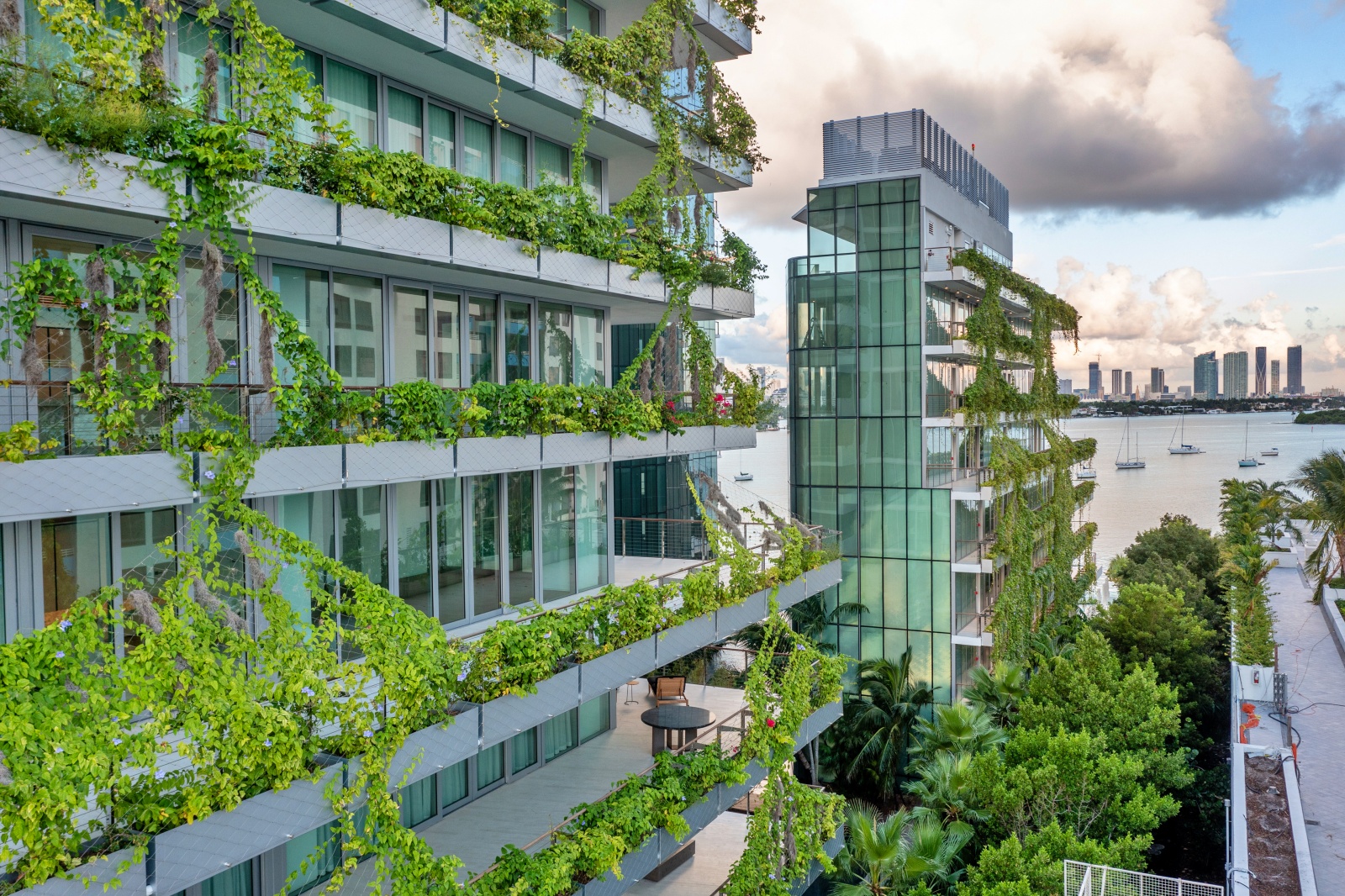
Additional Resources
Visit the Monad Terrace website. For more information on this project, contact Jakob Rope Systems at: info@jakob-usa.com
Learn more about Jakob in the Greenroofs.com Directory.
Case Studies
Atelier Jean Nouvel; JDS Development Group; Kobi Karp Architecture.
Video
Watch the February 1, 2022 3:45 Monad Terrace – Featured Project video from Greenroofs.com on the greenroofsTV channel on YouTube; May 31, 2017 2:43 MONAD TERRACE By Ateliers Jean Nouvel by Surface Studios x JDS on YouTube.
News
February 1, 2022 Featured Project: Monad Terrace, Miami Beach by Linda Velazquez in Greenroofs.com; November 18, 2021 Jakob Rope Systems Contributes to Monad Terrace Green Walls by Atelier Jean Nouvel Press Release on Greenroofs.com; Sep 21, 2018 A closer look at the striking design of Jean Nouvel’s Monad Terrace by Jay Koziarz in Curbed Miami; July 31, 2018 Jean Nouvel Knows Why Reflection Lovers Will Be Hypnotized By The Monad Terrace Lagoon by Lena Katz in Forbes.com; October 20, 2017 Interiors of Jean Nouvel’s Monad Terrace in Miami revealed as construction begins by Bridget Cogley in dezeen; October 17, 2017 South Beach’s Monad Terrace secures $62.5M in construction financing by Josh Baumgard in Curbed Miami.
Designed by Ateliers Jean Nouvel, Monad Terrace is the Pritzker Prize-winning architect’s only residential project in Florida. Arrayed around a glittering lagoon on Biscayne Bay, Monad Terrace is composed of fifty-nine individually designed waterfront luxury condos in the South Beach neighborhood of Miami Beach. Monad Terrace provides brilliant light and expansive private outdoor space while being sheltered by climbing gardens that feature native Bougainvillea and Passion Vines with Spanish Moss and Tillandsia. Nouvel artfully directs the play of daylight and water throughout the project, bouncing light into living spaces.
Located minutes from the organic beauty and cultural attractions of Miami Beach, Monad Terrace provides a natural setting for its unique waterfront living with a central lagoon with sun decks, integrated planters, and 116-foot infinity edge pool with hot tub overlooking Biscayne Bay. An eclectic mix of shops, restaurants, wellness boutiques, and recreational activities are within minutes of the new condos. Monad Terrace’s residences range from two to five bedrooms from 1,453 sf to 5,350 sf of interior space. Condo features include private elevator access, custom kitchens and bathrooms by Jean Nouvel with sprawling outdoor terraces.
“Every residence is carefully oriented to frame views of Biscayne Bay, Downtown Miami, and South Beach. Nouvel’s meticulous attention to the residents’ experience is manifested in the interplay of details and materiality, nature and innovation.
Floor-to-ceiling nesting sliding doors create expansive openings onto terraces; broad and deep terraces double the living space of many residences.” ~ JDS Development Group
Featuring a pair of buildings wrapped around an infinity-edge lagoon and vertical gardens, the first level of the luxury 14-story complex sits atop a more than 11-foot structural podium that safeguards against rising sea levels. Between the two towers, a large, crystalline turquoise manmade lagoon is the focal point, capturing the building’s reflections and creating a play of light from every angle.
“Ateliers Jean Nouvel has applied a practical awareness of our changing climate to the project—seamlessly engineering environmental responsibility and innovative climate resilience features into the building’s architecture.
By elevating the building 11.5 feet, Monad Terrace will be the first luxury condos Miami has seen be built above updated flood and sea level elevations, and the first to be constructed above West Avenue’s new height. This significantly higher grade puts all interior spaces and the garage entrance well above the flood plain, while eliminating the need to dig down to the water table to construct below-grade parking—a thoroughly practical solution to one of Miami’s most pervasive construction challenges.” ~ Monad Terrace Innovations
The lagoon and swimming pool draw Biscayne Bay’s feeling deep into the heart of the property, creating what Nouvel has called “the reflection machine.” “Honeycomb screens” are attached to the inner surface of Monad Terrace’s glassy, angular façade that faces the water garden and lagoon so that one never loses view of the bay and sky, and yet privacy is assured.
“The views are west on the lagoon and the horizon, with the big cruise ships and the mysterious vastness of the ocean. These are framed by the architecture and emphasized by the layout of the apartments. Reflections from the water and the vegetation foreground enhance this emotional experience.
Each apartment “captures” the best qualities of the site and its position: some have incredible unobstructed Bay views (34%) west and green filtered views north and south; others are immersed in the lush tree canopy and profit from the closeness to the lagoon (21%); then sometimes the through plan allows the exceptional possibility of views from dawn to dusk (45%), over onto the Ocean east and the setting sun on Biscayne Bay west.” ~ Atelier Jean Nouvel
For this innovative green wall system and railings Jakob Rope Systems was involved in selecting the suitable hardware, accessories, and cables to reach the goal proposed by the design team.
Jakob Webnet was the ideal product to achieve a multipurpose effect – transparency, plant training and accomplish the specific geometry that was designed by the architect.
Jakob did the coordination with the construction company from beginning to end to deliver the finished products and accessories to the jobsite while ensuring a smooth and easy installation.
Products employed by Jakob on Monad Terrace:
- STAINLESS STEEL – WEBNET (with sleeves), Wire Mesh Cable diameter 2mm
- Mesh Opening 160mm
- STRUCTURAL CABLES, Cable diameter 8mm and hardware
- CABLE RAIL, Cable diameter 6mm and hardware
New York City-based developer JDS Development Group received a $137 million construction loan for its Monad Terrace luxury waterfront project. The financing was provided by New York City-based Madison Realty Capital, which fully capitalized the 59-unit project.
Ateliers Jean Nouvel has composed the landscape specifically to complement the architecture with lush landscape from arrival to bay.
“In the case of Monad Terrace, it’s not only a building. It’s an object belonging to the landscape, and belonging to a sense of place, and a positive part of the identity of that place.” ~ Jean Nouvel, Monad Terrace Features
Jean Nouvel’s design is intended to captivate the flow of light from the bay to the glass buildings to the pools. The foreground of the planted vertical landscapes gives a perception of depth with beams of light filtering through. A kind of refined zigzag, the unique honeycomb sawtooth façade captures, diffuses, and reflects incoming light, framing views and providing privacy at the same time. And in a beautiful side effect, at night the building glows like a paper lantern or a silver moon.
Monad Terrace’s north and south façades will become true natural curtains: upward twining filters of flowers, plants and leaves, bringing the feeling of a living landscape to the outdoor living area of every residence for privacy and shade. And neighbors will enjoy a beautiful, blooming vertical landscape of green façades in their views.
Living in harmony with views of the bay and sky, Monad Terrace is designed to reflect the light and water of its surroundings, while encapsulating the legendary and contemporary Miami Beach.
 Greenroofs.comConnecting the Planet + Living Architecture
Greenroofs.comConnecting the Planet + Living Architecture
