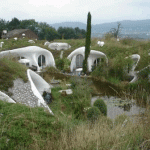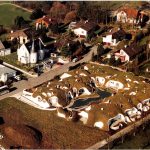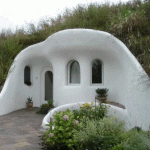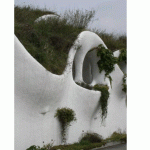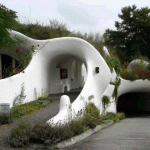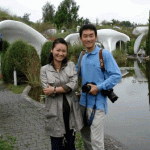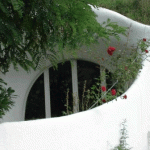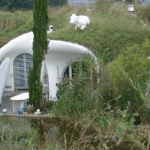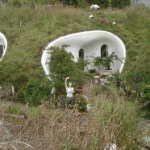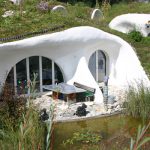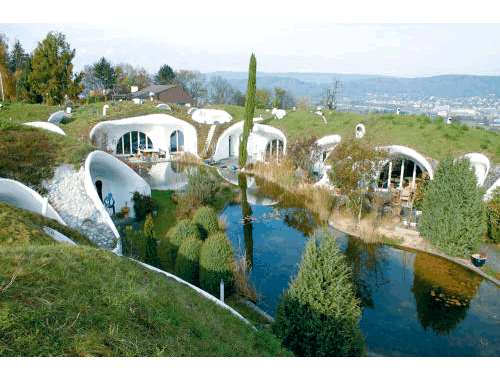
Additional Resources
More project information and references: www.vetsch.ch; Wagner, E. and C. Schubert-Weller. 1994. Earth and Cave Architecture von Peter Vetsch. Verlag Niggli AG. Sulgen, Switzerland; Vetsch, P. 2005. Earth houses – living under the ground. Keynote presentation from World Green Roof Congress, 15-16 September 2005. Basel, Switzerland. See more earth houses from architect Peter Vetsch’s website.
This Swiss complex of 9 residential homes typifies architect Peter Vetsch’s special niche for earth-covered architecture. The nine houses are private dwellings, all centered around a biotope pond. In addition to Vetsch’s design postulates regarding the integration of buildings into nature, these houses are also designed with the intent to promote community and secure privacy.
Two premises from which the design for all of his buildings are directed include:
1) To integrate a building into its environment as much as possible, and to return back to nature a good part of what the constructional encroachment takes away;
2) A living surface on the roof shall arise alone with site-bound growth.
Other conscious reasons for earth-covered houses are to counteract the fraying of our landscape by urban sprawl, and to restore the functions of regulation and rehabilitation.
The roof designs of these buildings include sprayed-concrete domes, recycled glass insulation foam (25 cm thick), a root-resistant Polymer bitumen vapour barrier, geotextile fabric, and excavation material. Between 40 to 80 cm landfill and humus was derived from the building footprint, and was dumped on the roof crests.
Residents can use their rooftops however they choose, and as such some are planted as gardens, others used as sitting areas with shrubs. Many rooftops are not used at all, and are simply undulating meadows. All photos by Christine Thuring, except photos # 1 & # 11 by Peter Vetsch and # 3 by Desair, courtesy of Dr. Stephan Brenneisen.
 Greenroofs.comConnecting the Planet + Living Architecture
Greenroofs.comConnecting the Planet + Living Architecture
