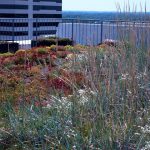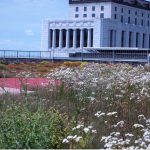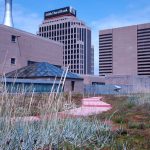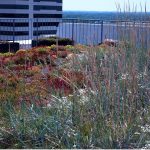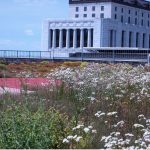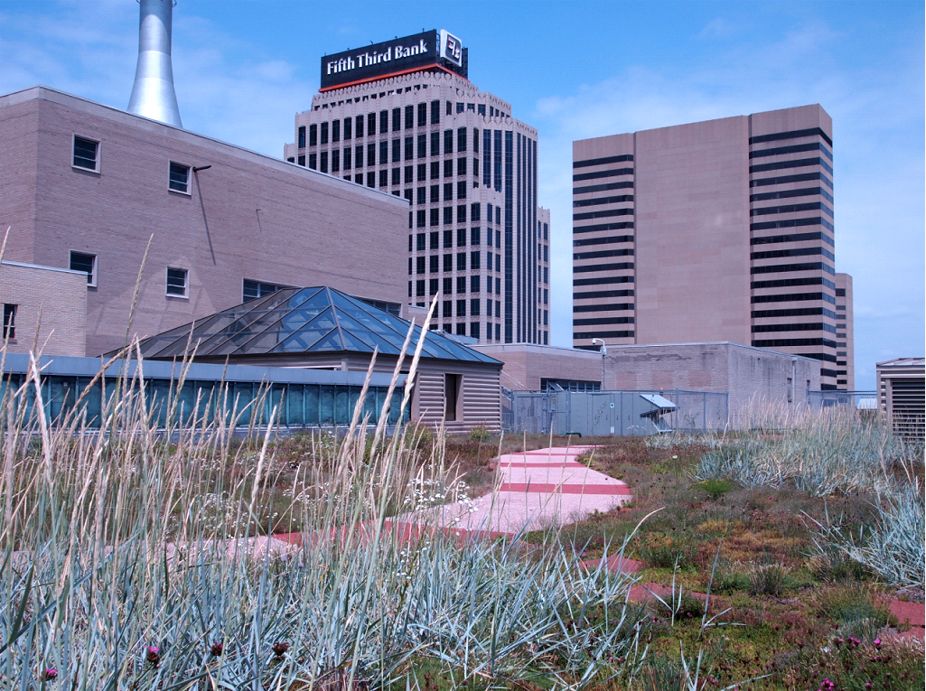
Additional Resources
The Lazarus Building is located at 141 South High Street, Columbus, OH 43215; 614.221.1314. Visit the Ohio Environmental Protection Agency website and The Lazarus Building website. Read about The Lazarus Building from Downtown Ohio. Watch the 6:01 video Lazarus Green Roof Video by Columbus Downtown Development Corporation on YouTube. Learn about Roofmeadow in The Greenroof & Greenwall Directory.
“For more than 150 years, the Lazarus department store was a fixture in downtown Columbus. In 2005, the store closed, but the building was far from being forgotten or abandoned; in fact, big changes have been afoot in order to give the Lazarus Building a second life. Window openings, long since filled in, have been reopened. The brick and terra cotta façade has been restored. Lazarus is looking like its old self again – except it now serves as a mixed-use space for offices, retail, artists’ studios, exhibitions, and restaurants. Plus, it’s “green”. This renovation project is LEED CS Gold certified by the U.S. Green Building Council. In fact, the Lazarus project is the first renovation project in central Ohio to achieve the LEED Gold rating,” (The Lazarus Building website).
The Ohio Environmental Protection Agency is one of the many varied tenants of The Lazarus Building. The objective of the Ohio EPA Headquarters project was to demonstrate a range of green roof types and vegetation options while providing an engaging landscape for rooftop visitors. The overall effect of the roof is a park-like setting seven stories above the Ohio River.
Because of the load bearing constraints, most of the green roof is only 3.25 inches thick. Some sections however have up to eight inches of media, and are home to larger plants. Over structural columns and beams, where thicker soil profiles could be supported, tall grasses were added to the landscape. About a third of the roofscape is irrigated through a base capillary system, and unirrigated zones rely on drought tolerant ground covering plants. One of the issues involved in design, was that existing gas and utility lines could not be relocated, and large rooftop utility units needed to be accommodated. Lifts of polystyrene are used to conceal gas pipes, and the rooftop utility units are concealed by vine walls supported by a fence.
 Greenroofs.comConnecting the Planet + Living Architecture
Greenroofs.comConnecting the Planet + Living Architecture
