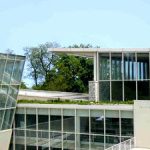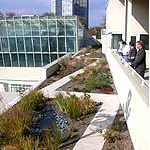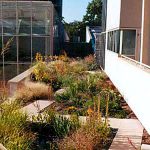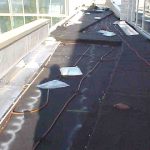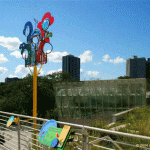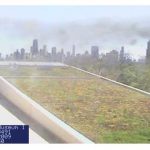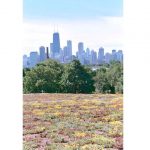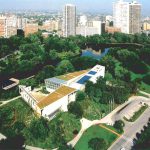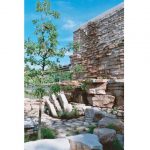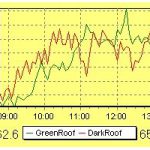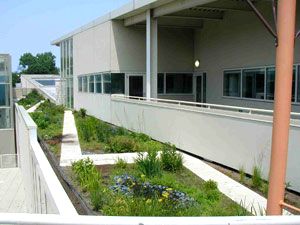
Additional Resources
The Peggy Notebaert Nature Museum is located at 2430 N. Cannon Dr, Chicago, IL 60614; 773.755.5100; www.naturemuseum.org. For more information about this project, see an in-depth profile from the landscape architect, Conservation Design Forum. To see many construction photos and for more information about the Nature Museum, including a large reference base on greenroofs and interactive features for children, visit their website, and for live information see here, also download their informative PDF from Conservation Design Forum: Peggy Notebaert Nature Museum Green Roof. Read the August 2004 Peggy Notebaert Nature Museum: Nurturing Nature in the 21st Century by metrogirl in the IgoUgo Chicago Journal and the June 25, 2003 ArchitectureWeek article “Greening Rooftops” here. See an extensive case study including plant lists in Green Roofs in Sustainable Landscape Design, 2008, by Steven L. Cantor on pages 186-192.
Learn about the following companies in The Greenroof & Greenwall Directory: Roofmeadow; rooflite; Sika Sarnafil; Green Roof Service and Intrinsic Landscaping.
Celebrating over 150 years of science exploration and education, the Peggy Notebaert Nature Museum is the teaching and learning center of the Chicago Academy of Sciences and one of Chicago’s beloved treasures. Located just north of downtown, off Lake Shore Drive in Lincoln Park, the Museum is nestled between Lake Michigan and tranquil North Pond. Home to the internationally renowned Judy Istock Butterfly Haven, a lush, natural prairie surrounds the Museum and city skyline views are stunning. Phase I was completed in the spring of 2002. The project is the winner of Green Roofs for Healthy Cities First National Green Roof Infrastructure Conference Award for a Retrofitted Intensive Green Roof (2003).
There are a total of five greenroofs here, with several interpretive displays inside and out: the lower extensive roof is the largest at 8,700 sf and highlights the city skyline (2004); the upper extensive roof measures 5,900 sf (2004); two small extensive greenroofs over separate entrances are about 350 sf each (2004); and the original Phase I demonstration greenroof encompasses 2,400 sf (12′ wide x 200′ long) with wetland, extensive, semi-intensive, and intensive areas set within a zigzag pattern (2002). The greenroofs on the Peggy Notebaert Nature Museum are part exhibit, part declaration and part solution. On the Museum’s website, see below, they explore all three aspects:
– AN EXHIBIT: The rooftop garden at the Museum is a learning opportunity for visitors and researchers in the field of Green Design. The Museum has brought the best available experts together to create a state-of-the-art garden.
– A DECLARATION: By defining itself as the premier museum focused on the Midwestern environment, the Peggy Notebaert Nature Museum takes on a mission of teaching and acting on one of the crucial issues of our time: protecting and conserving our environment.
– A SOLUTION: Installation of the Rooftop Gardenand other Green Design initiatives contribute in a real way to stormwater management.
Conservation Design Forum was first retained by the Peggy Notebaert Nature Museum to design the Phase I green roof demonstration garden in 2002 for a 2,400 square foot portion of its roof. The original green roof was designed to display a range of green roof technology that features wetland, extensive, semi-intensive, and intensive systems. This roof was the prelude to the much larger gardens that first bloomed in spring 2004. The Phase I design incorporates Type III: Savannah and Type IV: Meadow 1 Roofmeadow? systems. A varied plant list adds interest to the landscape which can be viewed from the Museum’s “catwalk.” At its lowest profile the depth is less than 8″ and goes up to 18″ at its high point.
The small but intricate Phase I greenroof also has a small wetland feature. “The demonstration green roof at the Peggy Notebaert Nature Museum is nestled among the angular geometric forms of the steel and glass building. An educational display is posted at the entrance to the demonstration green roof, which is only open to the public during guided tours,” (Cantor, 2008).
Referring to this original 2002 demonstration roof, features include “a drip irrigation system, a solar-driven water recirculating pump, a retaining wall, and over 80 species of native and hardy ornamental plants. The museum’s green roof systems include a Sarnafil 60 ML waterproofing membrane and gravel drainage layer. Reflecting different loading capacities of the building, there is a 2.5-inch (65-millimeter) deep wetland section, a 4-inch (100-millimeter) deep transitioning extensive section, and 8- to 10-inch (200 to 255-millimeter) sections. The project supports the museum’s plant survivability research,” (ArchitectureWeek, 2003).
The extensive green roofs at the Peggy Notebaert Nature museum were installed by Intrinsic Landscaping in 2004, totaling 17,000 square feet, with Conservation Design Forum providing landscape architectural services again. This was one of the more involved U.S. green roof installations at that time. Intrinsic utilized several innovative techniques in building this green roof including a pneumatic blower truck and an a new low-slope soil retention system. The basis of design for the extensive roofs has now evolved in the Green Roof Solutions EcoRoof Assembly and has proven itself on one of Chicago’s most prominent green roof installations.
The Museum thanks the Illinois Environmental Protection Agency and the U.S. Environmental Protection Agency for being the primary sources of financial assistance for this project through Section 319 of the Clean Water Act. An array of photovoltaic panels cover the northeast roof of the Peggy Notebaert Nature Museum, and data is collected on the North Roof (see WebCam info below). The rooftop garden is quite unique in that it serves as an accessible educational garden to visitors as well as providing the typical benefits associated with green roof design.
 Greenroofs.comConnecting the Planet + Living Architecture
Greenroofs.comConnecting the Planet + Living Architecture
