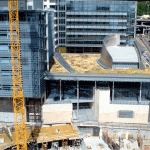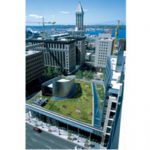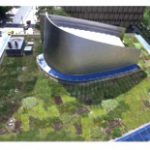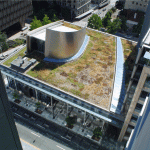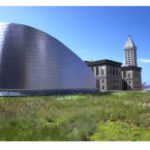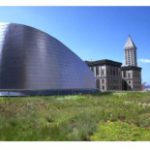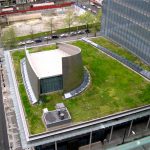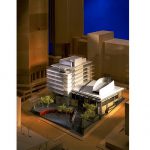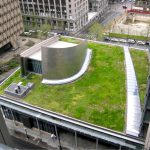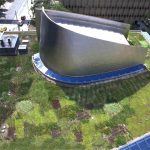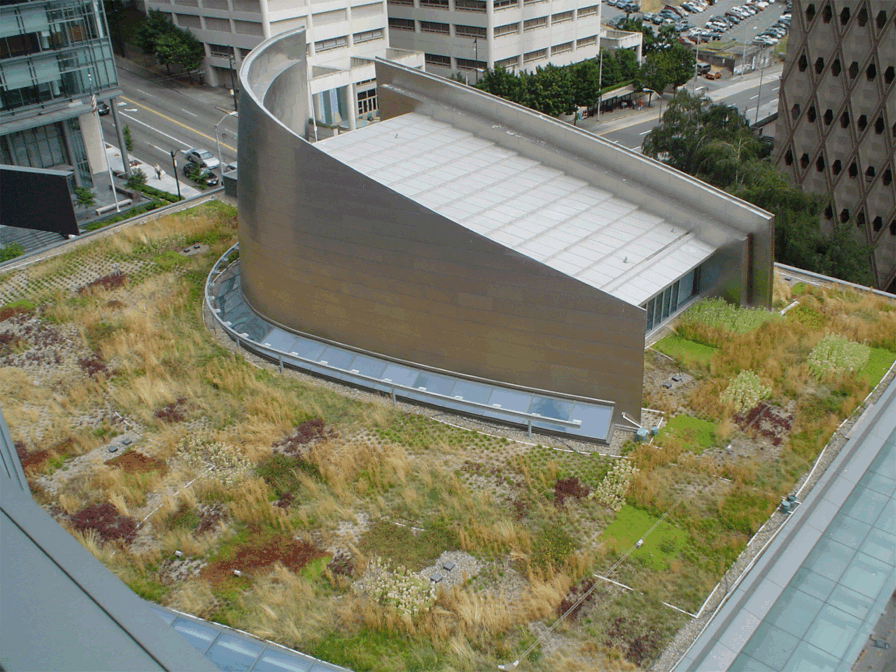
Additional Resources
Download a couple of City of Seattle Case Studies in PDF format here, and here, and the profile from American Hydrotech here. Read the November/December 2004 Environmental Design + Construction magazine article “Sustainability With a View” by Charles Cronenweth. See Linda S. Velazquez’s August/September 2004 Sky Gardens ~ Travels in Landscape Architecture column about Seattle and Washington state here. Learn all about American Hydrotech in The Greenroof Directory here.
Seattle City Hall is part of a three-block area known as the Seattle Civic Center, and is expected to meet or exceed Silver LEED certification. Directly across from the Seattle Justice Center (2002), Seattle City Hall is the result of a joint venture design team of architects Bassetti|Bohlin Cywinski Jackson who worked with landscape architects Gustafson Guthrie Nichol Ltd. and Swift & Company and the City of Seattle to develop a range of technical criteria for the green roof.
The building is comprised of two components: a seven-story office tower to the north and a two-story structure containing the council chamber and public meeting room to the south. These are linked by a glazed public lobby spanning the entire ground floor. The green roof covers the lower form and serves as a counterpoint to the glass tower and titanium council chamber roof. Both municpipal greenroofs require minimal maintenance and are estimated to reduce annual storm water runoff by 50 to 75 percent. This, combined with both building?s extensive water harvesting systems, helps to reduce the impact on local stream watersheds and salmon habitat.
The greenroof consists of a multi-layered waterproofing membrane integrated with a 6″ deep engineered soil support system that includes insulation and drainage/moisture retention elements, all part of a total assembly supplied by American Hydrotech. The growing media consists of pumice, sand, compost and nutrients. The greenroof is not accessible, but can be viewed from the elevator lobbies on floors 3 through 7.
The landscape architects created a vegetative patchwork containing approximately 60 percent grasses and 40 percent sedums, all direct planted from plugs grown in four-inch pots. Plantings included 5,600 pots of sedums, including varieties such as Frosty Morn, John Creech, and Sedum reflexum, and almost 8,400 pots of fescue and 8,400 pots of June Grass.
 Greenroofs.comConnecting the Planet + Living Architecture
Greenroofs.comConnecting the Planet + Living Architecture
