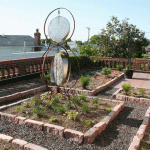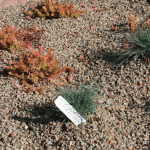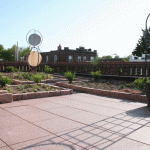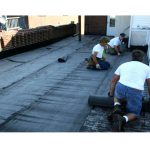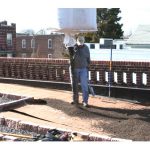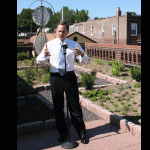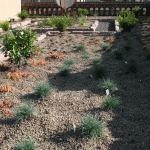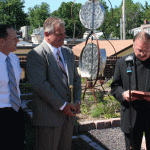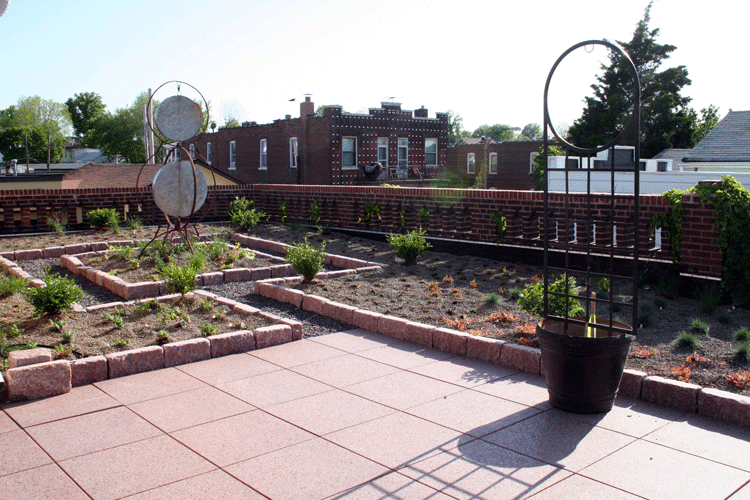
Additional Resources
Download the Shield Systems, Inc. Project Press Release/Newsletter of 7.08.08 “Mayor Slay Does Ribbon Cutting for Shield Systems Garden Roof” here. For more information about this project, call 314.865.5550 or email Angela Patterson at kgpamd@sbcglobal.net. You can sign up to attend a Cetco Roof Top Garden AIA Presentation. Presentations began in May 2008 and are held on the Roof Top at 5205 Bischoff Avenue (on The Hill), St. Louis, MO 63110.
The roof top covering Shield Systems, Inc. was in need of replacement. The old built up roof had long out lived its useful life. The roof top also serves as an informal gathering place for the occupants of the two second floor apartments. It was decided to convert the area to a recreational area highlighting a living green roof. The first task at hand was to remove the existing built up roof and add new decking to receive the hot rubberized fluid applied waterproofing supplied by CETCO.
Installation of the CETCO Strataseal ?HR? started with placement of 90 mils of hot rubber membrane. A reinforced scrim cloth was set into the curing rubber to add reinforcement to the elastomeric membrane. Next, a second coat of hot rubber at 125 mils was applied and a protection course was placed into the curing rubber. Because the hot rubber cures rapidly the two coat system can be performed simultaneously. To increase energy efficiency a layer of 2? Dow Chemical Styrofoam was placed over the entire deck area. Because the insulation would receive an overburden of pavers and soil, a high density product was selected.
Immediately following the insulation layer came the placement of the paver/pedestal system. Specifically, CETCO?s pedestal system allowed for leveling of the roof deck area. The pedestals are designed to handle a wide range of elevation changes and make for quick placement of the paver products. In this particular application the Wausau precast pavers were provided.
Next came the installation of the green roof assembly. First, a root block material consisting of a heavy duty polyethylene sheet was installed. The second step called for the Dow Chemical Styrofoam insulation. To help spread loading a reinforced scrim was placed over the foam. Finally, the Aquadrain drainage layer was placed. This product serves as the water retention system for irrigation of the plant life; excess water, at the same time, is allowed to drain from the system.
After installation of the garden assembly, the light weight engineered soil was placed. As an extensive roof an average of 4? of soil medium was spread over the green roof area. All that awaits now is warmer weather so that the planting process can take place. The final product now provides an informal gathering area for the building occupants where the uninviting black membrane roof has been replaced with an aesthetically and environmentally friendly space.
 Greenroofs.comConnecting the Planet + Living Architecture
Greenroofs.comConnecting the Planet + Living Architecture
