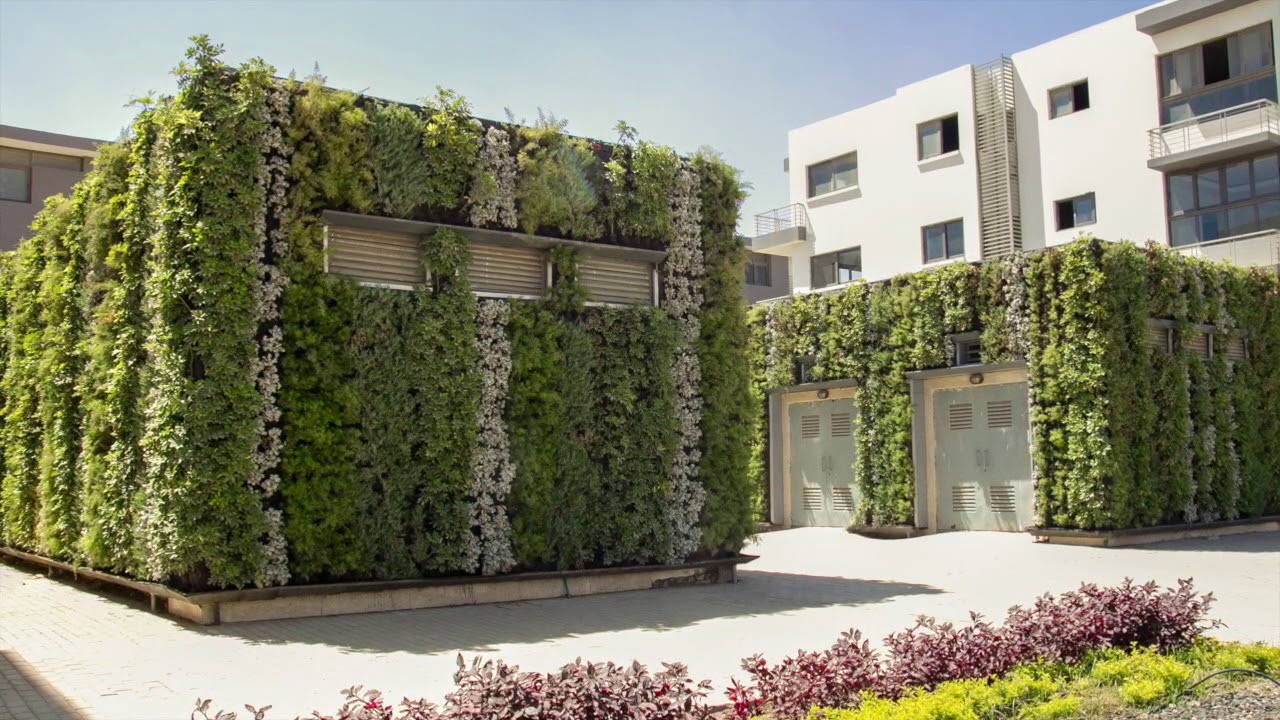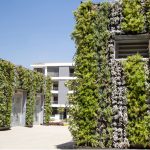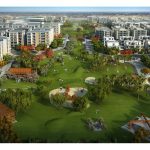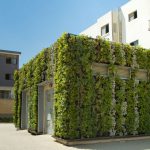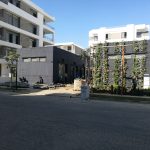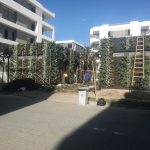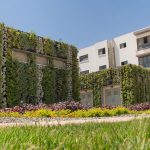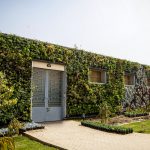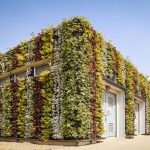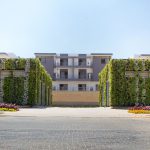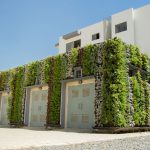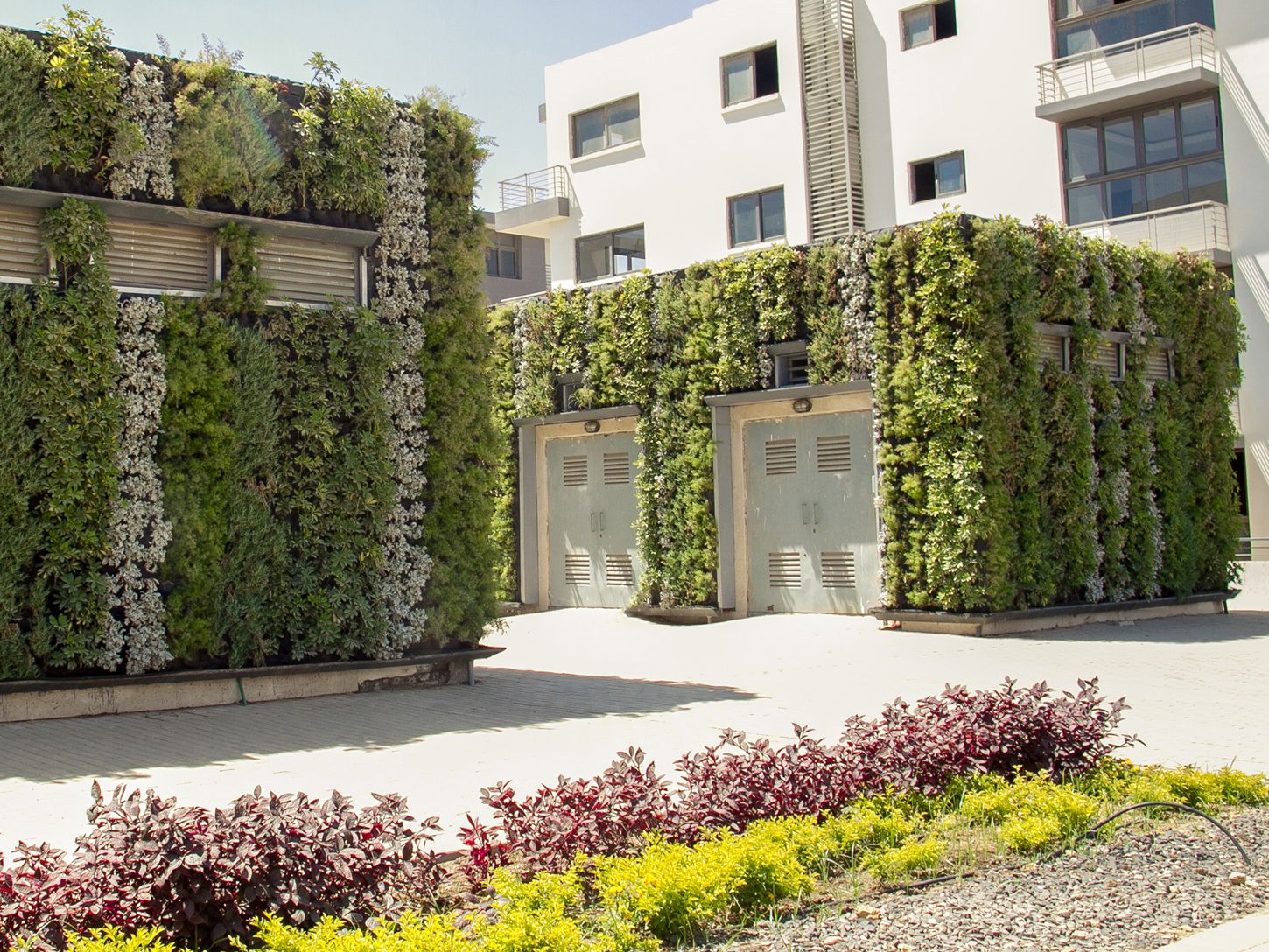
Additional Resources
Tag Sultan is located on the extension of Thawra Street and on the Cairo Ring Road, Cairo, Egypt; visit their website and Facebook page.
For more information about the Tag Sultan green walls, please contact Schaduf at +20-100-177-5224 or +20-101-981-4445.
Case Studies
See photos from Schaduf.
Video
Watch the 2:57 Tag Sultan Generator Room Green Walls – Project of the Week 6/4/18 video from Greenroofs.com on the greenroofsTV channel on YouTube. Greenroofs.com Project of the Week 6/04/18 video photo credits: Courtesy of Schaduf, Madinet Nasr for Housing & Development (MNHD) and MNHD’s Facebook page.
News
June 4, 2018 Featured Project: Tag Sultan Generator Room Green Walls by Linda Velazquez in Greenroofs.com.
Developed by Madinet Nasr for Housing & Development (MNHD), Tag Sultan in Cairo is the first phase of the visionary Teegan Development. It includes modern residential and commercial units situated in a safe, affordable and uniquely beautiful community.
Tucked into the southwest corner of the development, this prime location overlooks the Cairo Ring Road, giving it excellent accessibility to the surrounding neighborhoods of Heliopolis, downtown Cairo and New Cairo.
“Tag Sultan offers a unique living experience with diverse residential unit types to suit all tastes and needs; apartments, duplexes and villas with distinguished contemporary designs and a wide range of spaces, spread over 300,000 sqm. An enclosed, gated and secured community; not only because of the most advanced security systems but because of Tag Sultan’s location that puts you in the middle of a very vibrant and a strategic area with easy accessed entrances. All blocks in Tag Sultan are designed carefully to have wide spaces between the buildings for the residents to enjoy their privacy while overlooking beautifully planted green areas. Streets and walkways in Tag Sultan are also spacious for the residents to enjoy practicing their daily activities,” ~ TAG Sultan – MNHD
Construction started in June 2013, and Tag Sultan delivered its first phase in October 2015 welcoming residents to their new homes. Facilities include a mall, swimming pools, playgrounds, a medical center, and club house. Tag Sultan residents enjoy lively neighborhoods centered on an extensive, beautifully landscaped public park. Its unique character is fostered by innovative architectural design and a landscape that give residents a hint of gently rolling hills.
Covered in living plants, the Tag Sultan Green Generator Rooms was a project exclusively delivered by Schaduf to Madinet Nasr for Housing & Development and designed by Schaduf landscape architects. It was completed in five months.
Built with the purpose of a healthy lifestyle with multiple residential options, the colorfully planted compound is centered on a large greenspace. But due to electrical needs, eleven generator rooms were placed in spaces that were originally allocated for green areas and obstructed the landscape view.
Our team came up with the idea to cover all those rooms with green walls. Apart from the aesthetic aspect, we had to also think about the functionality. Work commenced on the 11 generator rooms that dot the flowing design of the compound with the objectives of reducing sound pollution, blending the buildings with the landscape, and improving the quality of life through design and nature to all residents.
The Tag Sultan generator rooms were covered with green to enable the community to enjoy lush green spaces and cool the micro climates around the generators. The green walls have also reduced the temperature inside the generators which could potentially reduce the failure rates of the different electric components.
Our walls don’t need to be connected to the soil in the ground since we use advanced hydroponic techniques. Our wall gardens are completely waterproof, with an automatic irrigation system, special materials, and most importantly plants.
The frame is built in front of a pre-existing wall and attached at various points; there is no damage done to the building. Waterproof panels are mounted to the frame to provide structural support.
One of the challenges we faced was the fact that the green walls, the irrigation system, and water pipes had to be built with proximity to electrical wires. We designed a three layered model: the first layer is made of steel studs to form the base, the second is an isolation layer, and the final layer is the geo-textile and that’s where the plants are placed.
The last part of the process was deciding on the type of the plants; we chose every plant depending on the sun direction, amount of natural light during the day, the climate, color combination, and water needs. As the climate is hot and sunny, we chose plants like the Spanish cactus and Schefflera that can retain water and tolerate sun.
We at Schaduf aim to provide inspired urban green solutions that elevate the quality of life through social and environmental change. We do so by crafting sustainable spaces that adapt to diverse communities’ needs including urban rooftop agriculture as well as green walls.
 Greenroofs.comConnecting the Planet + Living Architecture
Greenroofs.comConnecting the Planet + Living Architecture
