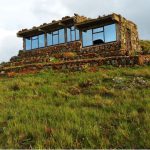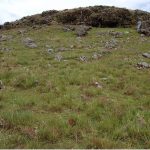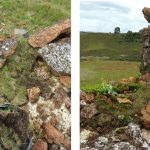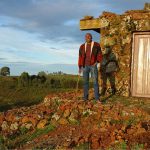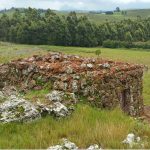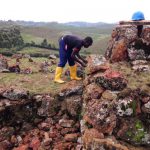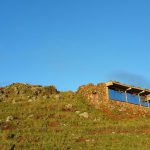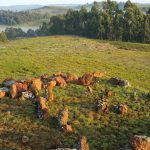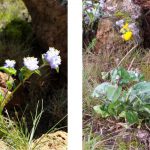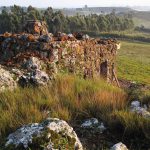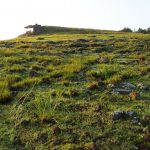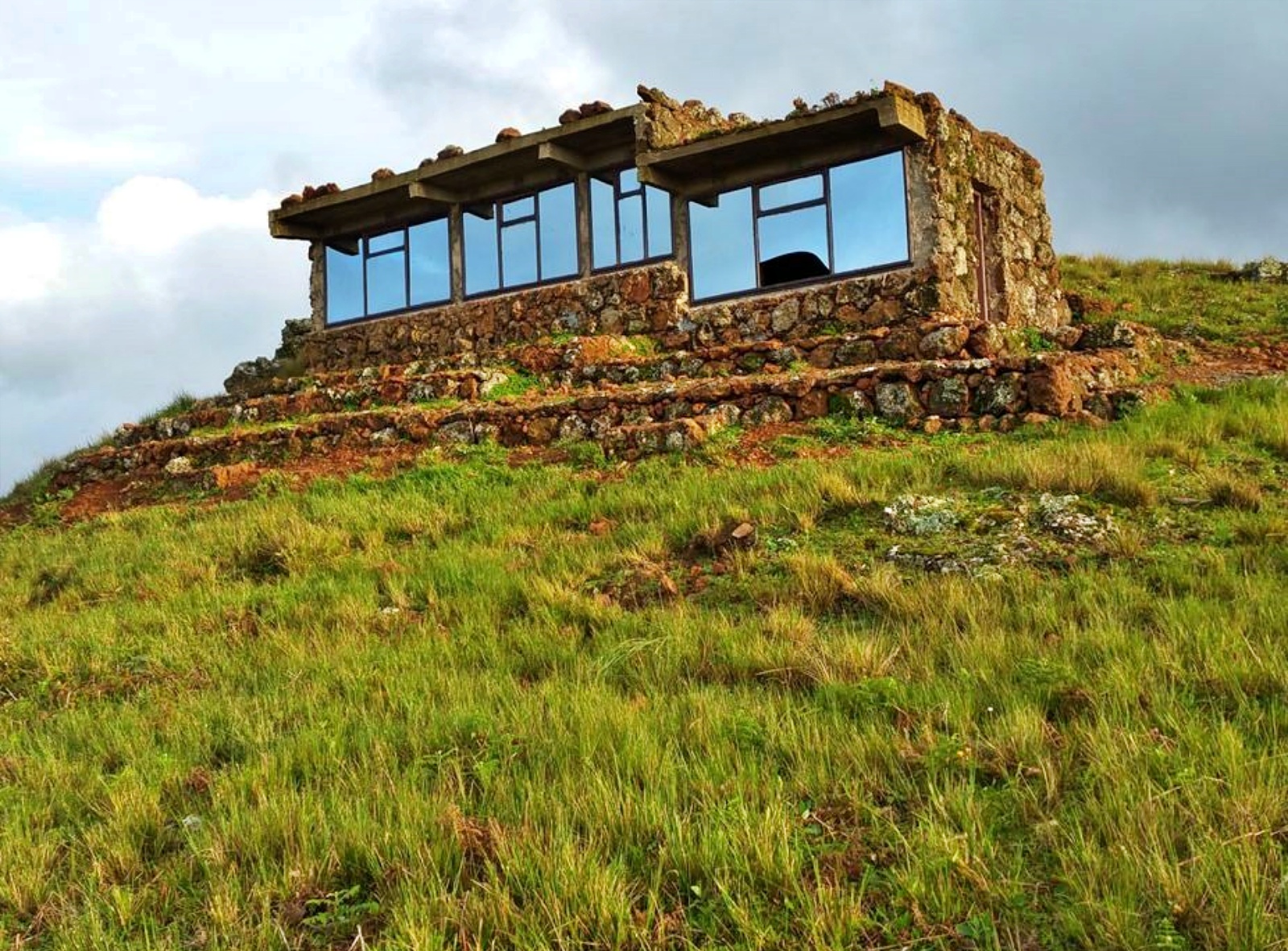
Additional Resources
The Rock House is located 5 kilometers outside of Kumbo, Nso Region, Northwest Province, Cameroon. Watch the 2:30 The Rock House in Cameroon – Project of the Week 10/10/16 video from Greenroofs.com on the greenroofsTV channel on YouTube. Greenroofs.com Project of the Week video photo credits: Karla Dakin, K. Dakin Design Inc.
Learn about K. Dakin Design Inc. in The Greenroof & Greenwall Directory; contact Karla at 303-604-2988, karla@kdakindesign.com, or visit www.kdakindesign.com.
Tucked into a hillside of rocky, volcanic soil against the backdrop of a pastoral landscape in Northwestern Cameroon, The Rock House project is remote to say the least. The site is at an elevation of 6500′ (1981 meters) in the highlands of the Nso kingdom outside of the regional capital of Kumbo. Deluged by sixty inches (152 CM) of precipitation in the rainy season and parched by a dry season lasting 5 months, the design relies on what is immediately available within a stone’s throw.
This green roof was planned and built to star as the pilot project of AREA, the African Research & Exchange Academy, the brainchild of Dr. Ajume Wingo, a man dedicated to helping his country and community. Designer Karla Dakin wanted a building that literally fit into the environment with an infinity edge roof where green roof and horizon meld into one.
The vernacular architecture of Cameroon tends to look inward to protect against the glaring light, heat, and dust of summer and the relentless, winter winds and rains. No one in the region had ever seen a building like this, let alone a green roof; and people come from miles around to admire this strangely, beautiful structure. The building or as the locals call it, “The Rock House,” defies the elements atop a barren hill with picture windows taking in a breathtaking view for miles and miles. Dr. Wingo tells people it is an art piece because they cannot believe it is a building. Daily, people visit to shoot music videos and movies. Local dignitaries want one of their own.
There are no formal, commercial, or established systems used here. With the indispensable ingenuity of structural engineer Terence Lendzele, the design came into being. Landscape architect Karla Dakin had never designed architecture, so she started with a glorified “shed” that wraps itself around the volcanic stone. The stone protrudes into the interior space forming a water feature which doubles as an inlet for the sinks. The entire structure is concrete, available from local quarries. The stone veneer is rock from the site.
When Dakin visited in the summer of 2016, she dug up native grasses, perennials and soil (2-3 in./ 5-7.5 cm in depth) and carried it in buckets up to the roof, laying it down exactly as it lived on porous rock nearby. She trained a young man, Ferdinand, to help her and he quickly became the project coordinator, taking charge of the planting and making sure plenty of native flowers and mosses found their way up to a new home. Although he didn’t know the names of these plants, he says his mother uses them as medicinals.
The entire site is 1000 acres. The interior of The Rock House is set up to be 2 separate bedrooms with a sink and bathroom, although it is being considered to turn the structure into a small museum. The designers are in the process of designing a large conference center with dormitories, kitchen, libraries and more to be located close to The Rock House, on the same site about 40 yards away lower down on the hill. “It will hold up to 150 people, says Karla Dakin, landscape architect and architectural designer. “The architecture will be based on vernacular buildings. I am designing the architecture as well as all land use planning, i.e. water collection & conveyance, stormwater drainage, sewage, permaculture gardens, livestock coordination (cows, sheep, goats, horses, chickens), and ecoforests.”
As for irrigation and maintenance, this roof will rely on the natural elements, avoiding at least the destructive grazing of sheep and cattle on the pasture below.
 Greenroofs.comConnecting the Planet + Living Architecture
Greenroofs.comConnecting the Planet + Living Architecture
