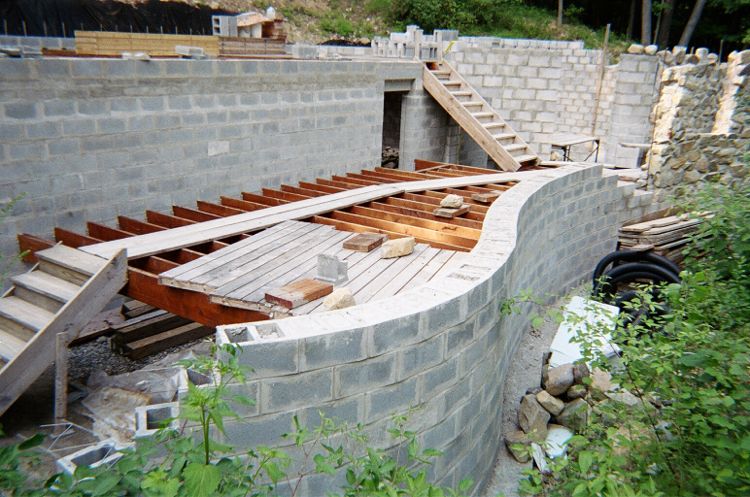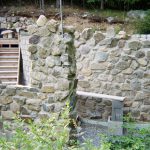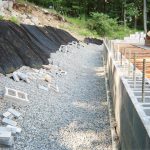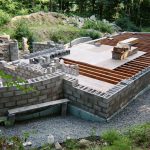
Additional Resources
|
|
As owner/architect, my aim was to build a large, comfortable home that would respect and preserve the landscape. Having started with a beautiful, wooded lot surrounded by protected land, I wanted to retain the open, wooded nature of the lot, imagining my home as an element to be implanted into the earth rather than resting on top of it. As a secondary benefit, I will take advantage of the energy efficiencies of an earth roof, walls that sit deep in the earth, and a ground source heat pump. The exposed walls of the house will be built of natural stone, giving the project something of the feel of an old stone farmhouse.
I designed the house myself, taking it through several iterations in response to input from the structural engineer, the site engineer, town officials, and other informed parties. The first draft was done on a drafting table in the mid-90s. Later, I taught myself TurboCAD and redesigned the house on the computer. TurboCAD did effectively communicate with the AutoCAD that my structural engineer used. Dykstra Walker Design Group were the site plan engineers – they placed the house on the lot, placed the driveway, designed the septic system and retainer walls, etc. Walls that are below finished grade are made from concrete block, filled solid; walls above finished grade are made from natural stone found on the site. The design allows for 1 foot of earth on the roof, so that plants native to the site may be planted there, minimizing the visual impact of the house. In this way I expect the home to blend back into the landscape both visually and environmentally. Flowers, annual plants, shrubs, maybe small trees – anything that can grow in 12″ of soil will be part of the plant palette. The roof will be built up as follows:Glulam beams spanning the distance between structural walls 3″ lock deck supported by the beams waterproofing membrane (probably roll membrane, but the exact type is still to be determined) 2″ or 3″ rigid foam insulation artificial drainage medium of the kind manufactured by American Wick-Drain filter fabric; 1 foot of earth; and plants, shrubs, small trees, etc. Currently, as of August 1, 2005, the house is 30%-35% complete.
 Greenroofs.comConnecting the Planet + Living Architecture
Greenroofs.comConnecting the Planet + Living Architecture







