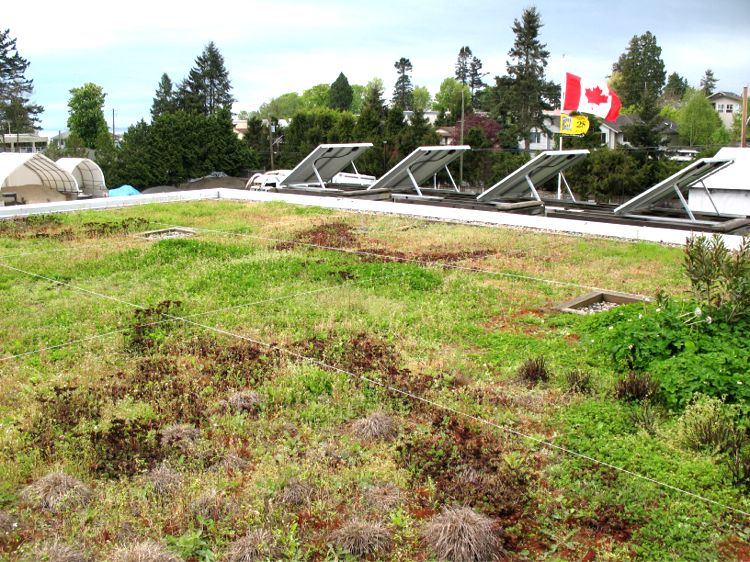
Additional Resources
Learn more from these contacts: BCIT Centre for the Advancement of Green Roof Technology: www.greenroof.bcit.ca; info_greenroof@bcit.ca; The City of White Rock: www.city.whiterock.bc.ca/2005City-Operations/City-Operations.html; Busby + Associates Architects: www.busby.ca.
Client: The project was built for a civic client. White Rock is a community with a population of approximately 17,000. The City of White Rock legislated a “Sustainable Agenda” for all infrastructure projects. The goal is to encourage sustainable design in the whole community, lead by example and set new standards.History: Decommissioned sewage treatment plant is located on site. The building replaces an older Operations Centre, which became inadequate for city needs.Site: The site is south sloping with a view to the sea. Foundations of the old building and tank walls were reused as basement and foundations of the building.Challenges: Small budget, expectations of high building performance, LEED Gold certification.
Build-up of roof: The roof decking consists of 38 x 140 mm salvaged fir. The roof structure is based by 100 x 300 mm salvaged wood joists.The green roof system was provided by Soprema, using the “Sopranature” System:- Waterproof membrane: 2 ply SBS sopralene Flam Jardin (roof barrier contained)- Vapour barrier: SBS membrane with glass fiber reinforcement (sopraseal 60)- Insulation: R30 Rigid Insulation; closed cell polyisocyanurate foam insulation- Protection layer: Impregnated asphalt fibreboard- Drainage layer: Sopradrain PSE, polystyrente panels- Filter cloth: Soprafiler, non-woven synthetic geotextileThe Growing medium was provided by Stream Organics Management, as an equal volume of sand, white pumice and compost amendment. Depth of the Growing medium: 4″-6″ (100 ? 150 mm)At time of planting, species included, Thymus serphyllum, Sedum spurium, Penstemon davidsonii, Lavendula augustifolia, Thymus languinosus, Sempervivum tectorum, Festuca ovina glauca.
 Greenroofs.comConnecting the Planet + Living Architecture
Greenroofs.comConnecting the Planet + Living Architecture







